Eclectic Powder Room Design Ideas with White Tile
Refine by:
Budget
Sort by:Popular Today
1 - 20 of 143 photos
Item 1 of 3
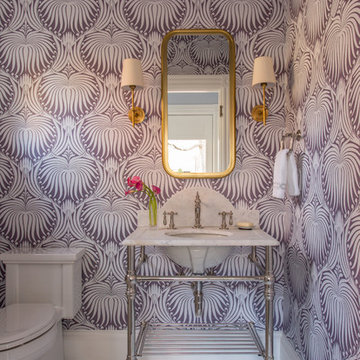
Eric Roth Photography
Inspiration for an eclectic powder room in Boston with open cabinets, a one-piece toilet, white tile, purple walls, marble floors, a console sink and marble benchtops.
Inspiration for an eclectic powder room in Boston with open cabinets, a one-piece toilet, white tile, purple walls, marble floors, a console sink and marble benchtops.
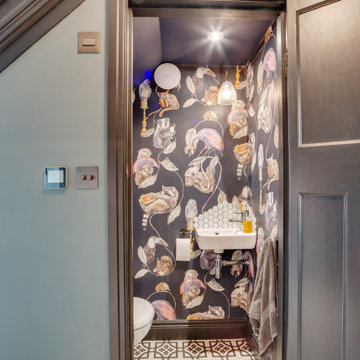
A full width extension and complete reconfiguration of the ground floor property in Norwood.
Photo of a small eclectic powder room in London with white tile, multi-coloured walls, porcelain floors, a wall-mount sink, white floor and wallpaper.
Photo of a small eclectic powder room in London with white tile, multi-coloured walls, porcelain floors, a wall-mount sink, white floor and wallpaper.
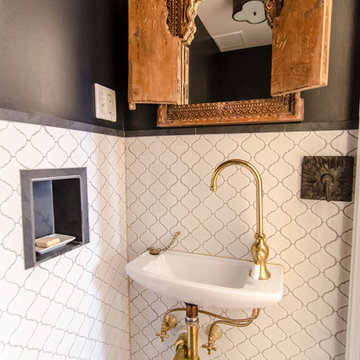
Indigo & Ochre Design
This is an example of an eclectic powder room in New York with a wall-mount sink and white tile.
This is an example of an eclectic powder room in New York with a wall-mount sink and white tile.

Design ideas for a small eclectic powder room in New York with flat-panel cabinets, medium wood cabinets, a one-piece toilet, white tile, ceramic tile, white walls, porcelain floors, an undermount sink, engineered quartz benchtops, blue floor, white benchtops and a built-in vanity.
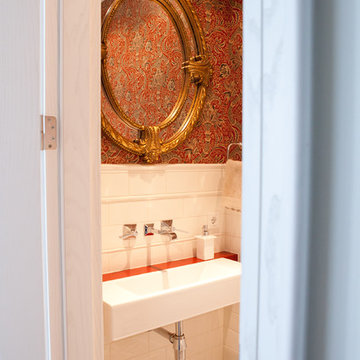
Small eclectic powder room in Sacramento with white tile, subway tile and a wall-mount sink.
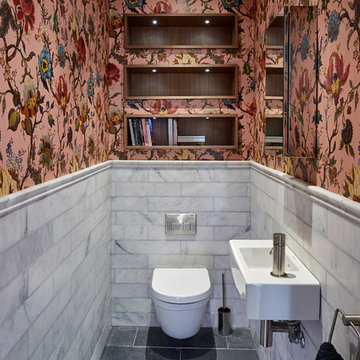
This is an example of a small eclectic powder room in London with a one-piece toilet, white tile, marble, a wall-mount sink and black floor.

Well, we chose to go wild in this room which was all designed around the sink that was found in a lea market in Baku, Azerbaijan.
Design ideas for a small eclectic powder room in London with green cabinets, a two-piece toilet, white tile, ceramic tile, multi-coloured walls, cement tiles, marble benchtops, multi-coloured floor, green benchtops, a floating vanity, wallpaper and wallpaper.
Design ideas for a small eclectic powder room in London with green cabinets, a two-piece toilet, white tile, ceramic tile, multi-coloured walls, cement tiles, marble benchtops, multi-coloured floor, green benchtops, a floating vanity, wallpaper and wallpaper.
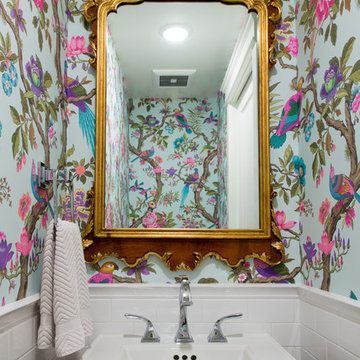
Farrell Scott
Design ideas for a small eclectic powder room in Sacramento with multi-coloured walls, a pedestal sink, white tile and subway tile.
Design ideas for a small eclectic powder room in Sacramento with multi-coloured walls, a pedestal sink, white tile and subway tile.
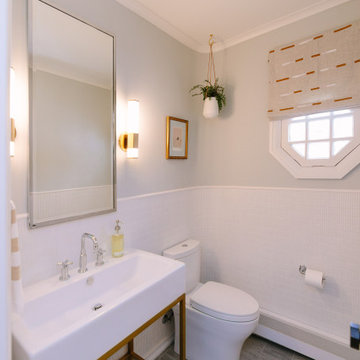
Inspiration for a mid-sized eclectic powder room in Cleveland with open cabinets, a two-piece toilet, white tile, ceramic tile, grey walls, porcelain floors, a console sink, grey floor, white benchtops, a freestanding vanity and decorative wall panelling.
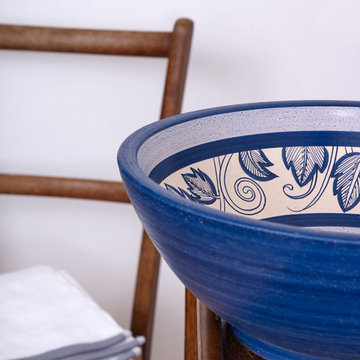
The Victoria design captures a classic twist on the decorative arts. This beautifully hand painted wash basin captures the ornate influences of Art Nouveau. This wash basin has been molded by hand using a potter’s wheel and hand painted by Artisans using ceramic pigments and a transparent matte glaze. All materials are lead-free. Each wash basin is baked at high temperatures, which guarantees the highest quality and extreme hardness of the ceramic.
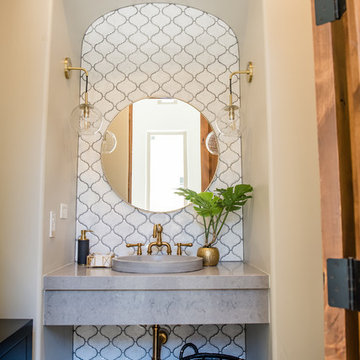
Eclectic Powder Bath with custom concrete sink, floating vanity, mosaic tile and brass accents | Red Egg Design Group| Courtney Lively Photography
Photo of a mid-sized eclectic powder room in Phoenix with white tile, ceramic tile, grey walls, medium hardwood floors, a vessel sink, engineered quartz benchtops and grey benchtops.
Photo of a mid-sized eclectic powder room in Phoenix with white tile, ceramic tile, grey walls, medium hardwood floors, a vessel sink, engineered quartz benchtops and grey benchtops.
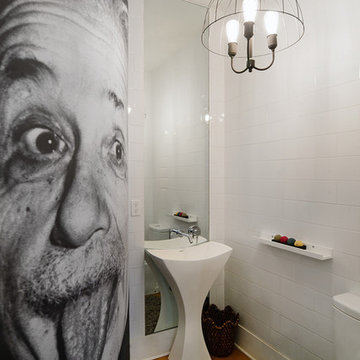
Property Marketed by Hudson Place Realty - Style meets substance in this circa 1875 townhouse. Completely renovated & restored in a contemporary, yet warm & welcoming style, 295 Pavonia Avenue is the ultimate home for the 21st century urban family. Set on a 25’ wide lot, this Hamilton Park home offers an ideal open floor plan, 5 bedrooms, 3.5 baths and a private outdoor oasis.
With 3,600 sq. ft. of living space, the owner’s triplex showcases a unique formal dining rotunda, living room with exposed brick and built in entertainment center, powder room and office nook. The upper bedroom floors feature a master suite separate sitting area, large walk-in closet with custom built-ins, a dream bath with an over-sized soaking tub, double vanity, separate shower and water closet. The top floor is its own private retreat complete with bedroom, full bath & large sitting room.
Tailor-made for the cooking enthusiast, the chef’s kitchen features a top notch appliance package with 48” Viking refrigerator, Kuppersbusch induction cooktop, built-in double wall oven and Bosch dishwasher, Dacor espresso maker, Viking wine refrigerator, Italian Zebra marble counters and walk-in pantry. A breakfast nook leads out to the large deck and yard for seamless indoor/outdoor entertaining.
Other building features include; a handsome façade with distinctive mansard roof, hardwood floors, Lutron lighting, home automation/sound system, 2 zone CAC, 3 zone radiant heat & tremendous storage, A garden level office and large one bedroom apartment with private entrances, round out this spectacular home.
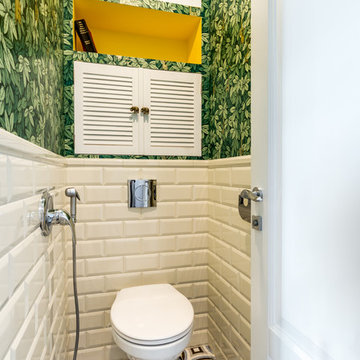
This is an example of a small eclectic powder room in Moscow with a wall-mount toilet, white tile, subway tile, green walls and multi-coloured floor.
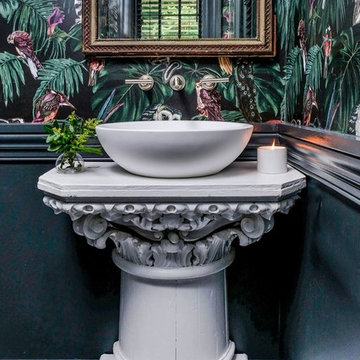
Give a small space maximum impact. A found architectural element set off the design. Pure white painted pedestal and white stone sink stand out against the black. New chair rail added - crown molding used to give chunkier feel. Wall paper having some fun and antique mirror connecting to the history of the pedestal.
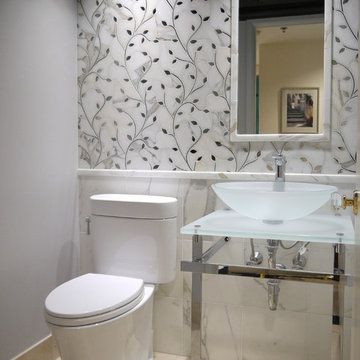
This magnificent custom glass mosaic features antiqued mirror petals embedded into a carved Calacatta marble panel, cut to fit in the space.
This is an example of a small eclectic powder room in Boston with a vessel sink, glass benchtops, a two-piece toilet, white tile, stone tile, grey walls and marble floors.
This is an example of a small eclectic powder room in Boston with a vessel sink, glass benchtops, a two-piece toilet, white tile, stone tile, grey walls and marble floors.
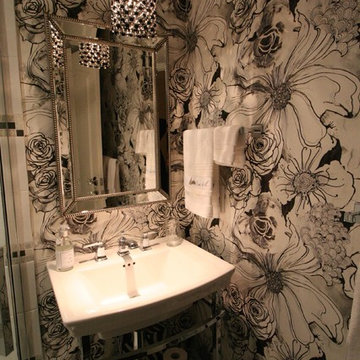
Anne B
This is an example of a small eclectic powder room in Montreal with open cabinets, a one-piece toilet, white tile, porcelain tile, multi-coloured walls, porcelain floors and a console sink.
This is an example of a small eclectic powder room in Montreal with open cabinets, a one-piece toilet, white tile, porcelain tile, multi-coloured walls, porcelain floors and a console sink.
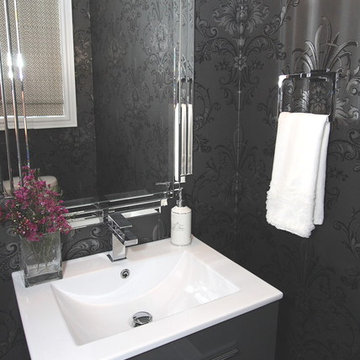
Photo credit: Angela Di Padova
Inspiration for an eclectic powder room in Toronto with an integrated sink, flat-panel cabinets, grey cabinets, white tile, stone tile, black walls and marble floors.
Inspiration for an eclectic powder room in Toronto with an integrated sink, flat-panel cabinets, grey cabinets, white tile, stone tile, black walls and marble floors.
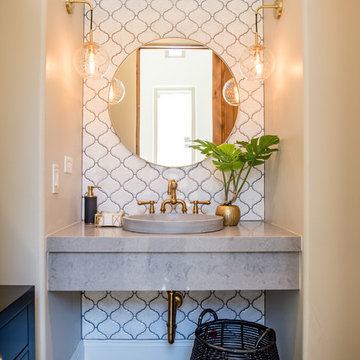
Eclectic Powder Bath with custom concrete sink, floating vanity, mosaic tile and brass accents | Red Egg Design Group| Courtney Lively Photography
Mid-sized eclectic powder room in Phoenix with white tile, ceramic tile, grey walls, medium hardwood floors, a vessel sink, engineered quartz benchtops and grey benchtops.
Mid-sized eclectic powder room in Phoenix with white tile, ceramic tile, grey walls, medium hardwood floors, a vessel sink, engineered quartz benchtops and grey benchtops.
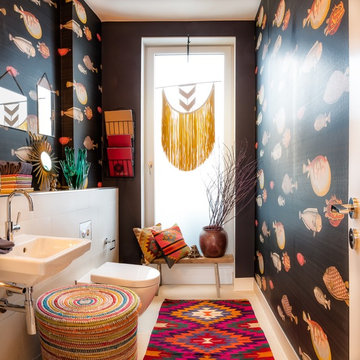
Ein modernes Ethno-Chic Gäste WC. Wandtapete von Cole & Son (Acquario). Wandfarbe: Farrow & Ball, Off Black. Makramee Wandbehang als Fensterdekoration. Kelim und Kelimkissen im Azteken-Look. Vintage Dekorationsobjekte.
Fotos: Roman Raacke
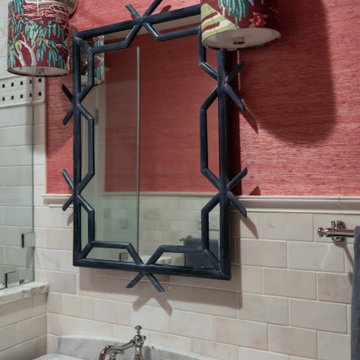
A powder room wrapped in Schumacher pink grasscloth and intriguing artwork welcomes guests with an inviting whimsy. With custom fabric lamp shades and a Serena and Lily mirror, the design details complete the space.
Eclectic Powder Room Design Ideas with White Tile
1