Traditional Powder Room Design Ideas with White Tile
Refine by:
Budget
Sort by:Popular Today
1 - 20 of 595 photos
Item 1 of 3
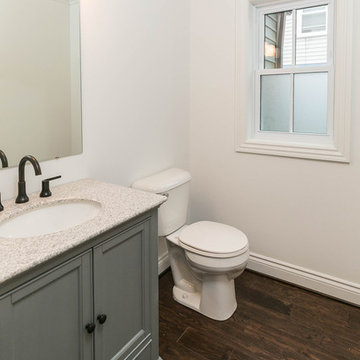
Powder room with Crown molding
Inspiration for a small traditional powder room in Detroit with furniture-like cabinets, green cabinets, a two-piece toilet, white tile, white walls, dark hardwood floors, an undermount sink, granite benchtops and brown floor.
Inspiration for a small traditional powder room in Detroit with furniture-like cabinets, green cabinets, a two-piece toilet, white tile, white walls, dark hardwood floors, an undermount sink, granite benchtops and brown floor.
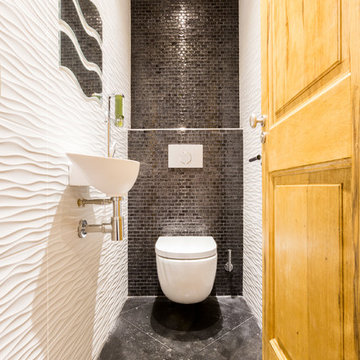
Inspiration for a small traditional powder room in Marseille with a wall-mount toilet, white tile, gray tile, ceramic tile, white walls, ceramic floors, a wall-mount sink and grey floor.
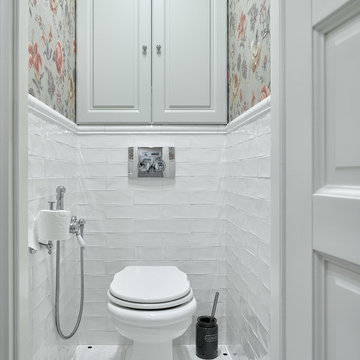
Built in cabinet above toilet
Design ideas for a traditional powder room in Moscow with raised-panel cabinets, grey cabinets, white tile, multi-coloured walls, mosaic tile floors, white floor and a two-piece toilet.
Design ideas for a traditional powder room in Moscow with raised-panel cabinets, grey cabinets, white tile, multi-coloured walls, mosaic tile floors, white floor and a two-piece toilet.
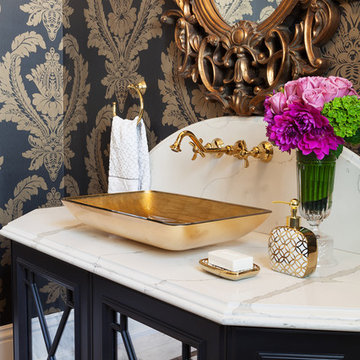
David Khazam Photography
Photo of a large traditional powder room in Toronto with black cabinets, a one-piece toilet, mosaic tile, marble floors, a vessel sink, marble benchtops, multi-coloured walls, white tile and recessed-panel cabinets.
Photo of a large traditional powder room in Toronto with black cabinets, a one-piece toilet, mosaic tile, marble floors, a vessel sink, marble benchtops, multi-coloured walls, white tile and recessed-panel cabinets.
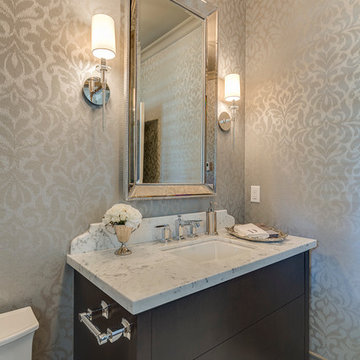
award winning builder, framed mirror, wall sconces, gray floor tile, white countertop, washroom
Photo of a mid-sized traditional powder room in Vancouver with an undermount sink, flat-panel cabinets, dark wood cabinets, granite benchtops, white tile, porcelain floors, grey walls and white benchtops.
Photo of a mid-sized traditional powder room in Vancouver with an undermount sink, flat-panel cabinets, dark wood cabinets, granite benchtops, white tile, porcelain floors, grey walls and white benchtops.
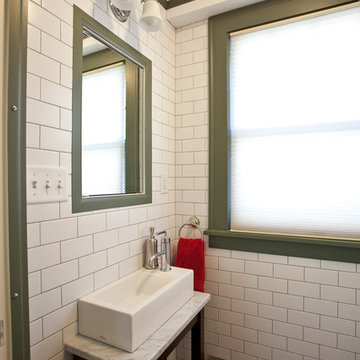
Winner of 2014 regional and national Chrysalis awards for interiors > $100,000!
The powder room was remodeled with floor-to-ceiling subway tile, and features a custom built vanity with a carrera marble top and a small, modern, console sink.
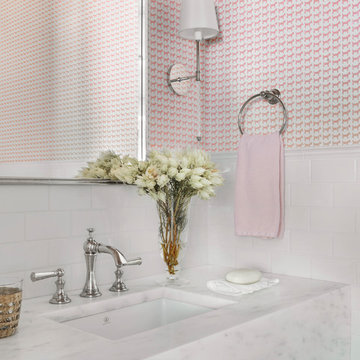
Alise O'Brien
Design ideas for a mid-sized traditional powder room in St Louis with white tile, subway tile, pink walls, an undermount sink, marble benchtops and white benchtops.
Design ideas for a mid-sized traditional powder room in St Louis with white tile, subway tile, pink walls, an undermount sink, marble benchtops and white benchtops.
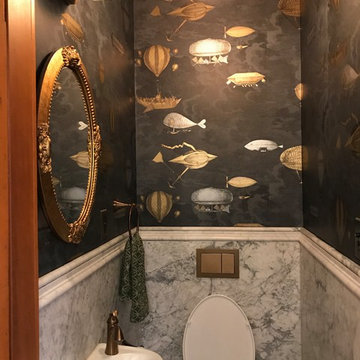
For the Powder Room, we used 1" slabs of salvaged antique marble, mounting it on the walls at wainscoting height, and using a brilliant brushed brass metal finish, Cole and Sons Flying Machines - a Steampunk style wallpaper. Victorian / Edwardian House Remodel, Seattle, WA. Belltown Design, Photography by Paula McHugh
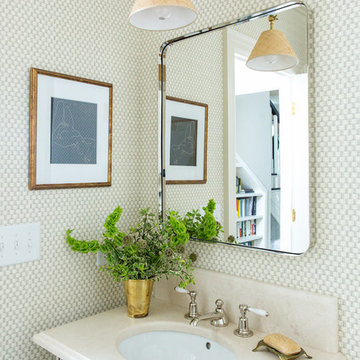
Full-scale interior design, architectural consultation, kitchen design, bath design, furnishings selection and project management for a home located in the historic district of Chapel Hill, North Carolina. The home features a fresh take on traditional southern decorating, and was included in the March 2018 issue of Southern Living magazine.
Photo by: Anna Routh
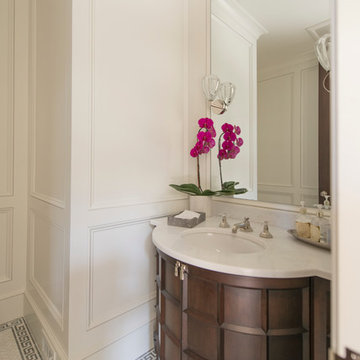
Photograph © Michael Wilkinson Photography
Small traditional powder room in DC Metro with an undermount sink, dark wood cabinets, marble benchtops, white tile, white walls, marble floors and recessed-panel cabinets.
Small traditional powder room in DC Metro with an undermount sink, dark wood cabinets, marble benchtops, white tile, white walls, marble floors and recessed-panel cabinets.
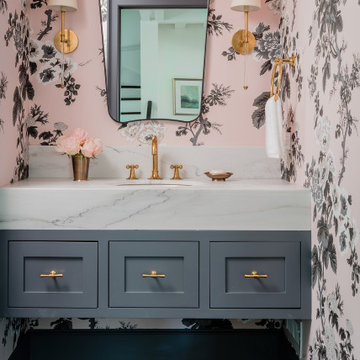
Summary of Scope: gut renovation/reconfiguration of kitchen, coffee bar, mudroom, powder room, 2 kids baths, guest bath, master bath and dressing room, kids study and playroom, study/office, laundry room, restoration of windows, adding wallpapers and window treatments
Background/description: The house was built in 1908, my clients are only the 3rd owners of the house. The prior owner lived there from 1940s until she died at age of 98! The old home had loads of character and charm but was in pretty bad condition and desperately needed updates. The clients purchased the home a few years ago and did some work before they moved in (roof, HVAC, electrical) but decided to live in the house for a 6 months or so before embarking on the next renovation phase. I had worked with the clients previously on the wife's office space and a few projects in a previous home including the nursery design for their first child so they reached out when they were ready to start thinking about the interior renovations. The goal was to respect and enhance the historic architecture of the home but make the spaces more functional for this couple with two small kids. Clients were open to color and some more bold/unexpected design choices. The design style is updated traditional with some eclectic elements. An early design decision was to incorporate a dark colored french range which would be the focal point of the kitchen and to do dark high gloss lacquered cabinets in the adjacent coffee bar, and we ultimately went with dark green.
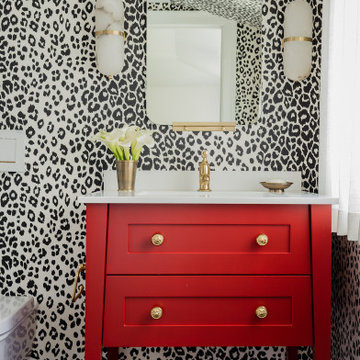
Inspiration for a mid-sized traditional powder room in Boston with white tile, ceramic tile, ceramic floors, an undermount sink, marble benchtops, white benchtops, shaker cabinets, red cabinets, multi-coloured walls, black floor, a freestanding vanity and wallpaper.
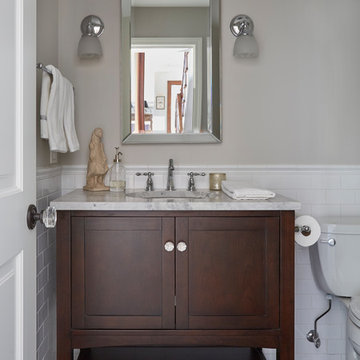
Free ebook, Creating the Ideal Kitchen. DOWNLOAD NOW
This project started out as a kitchen remodel but ended up as so much more. As the original plan started to take shape, some water damage provided the impetus to remodel a small upstairs hall bath. Once this bath was complete, the homeowners enjoyed the result so much that they decided to set aside the kitchen and complete a large master bath remodel. Once that was completed, we started planning for the kitchen!
Doing the bump out also allowed the opportunity for a small mudroom and powder room right off the kitchen as well as re-arranging some openings to allow for better traffic flow throughout the entire first floor. The result is a comfortable up-to-date home that feels both steeped in history yet allows for today’s style of living.
Designed by: Susan Klimala, CKD, CBD
Photography by: Mike Kaskel
For more information on kitchen and bath design ideas go to: www.kitchenstudio-ge.com
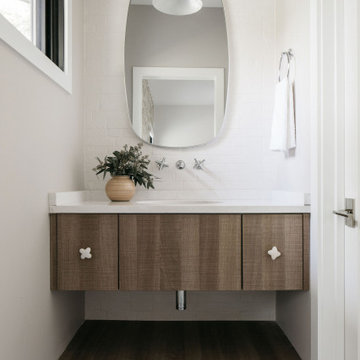
Are you team vessel sink or undermount sink?
We love the fact that vessel sinks allow for more storage, but you can’t go wrong with a traditional, easy to clean undermount sink.
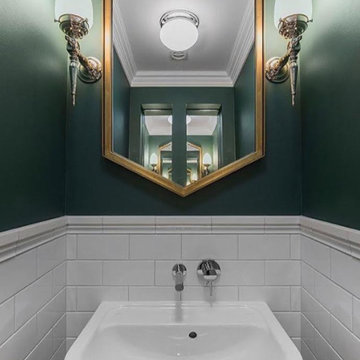
Inspiration for a mid-sized traditional powder room in DC Metro with white tile, subway tile, green walls and a pedestal sink.

Siguiendo con la línea escogemos tonos beis y grifos en blanco que crean una sensación de calma.
Introduciendo un mueble hecho a medida que esconde la lavadora secadora y se convierte en dos grandes cajones para almacenar.
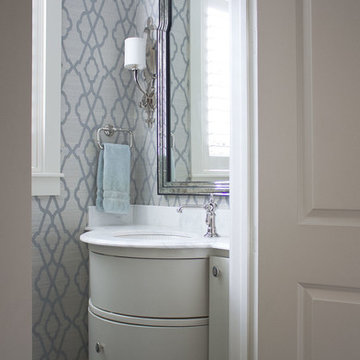
Photos by: Tiffany Edwards
Design ideas for a small traditional powder room in Houston with an undermount sink, furniture-like cabinets, white cabinets, marble benchtops, concrete floors, white tile, multi-coloured walls and white benchtops.
Design ideas for a small traditional powder room in Houston with an undermount sink, furniture-like cabinets, white cabinets, marble benchtops, concrete floors, white tile, multi-coloured walls and white benchtops.
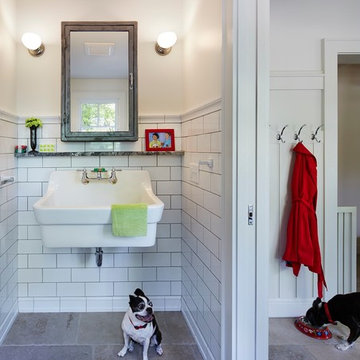
Photography by Corey Gaffer
Small traditional powder room in Minneapolis with a wall-mount sink, white tile, white walls, limestone floors and subway tile.
Small traditional powder room in Minneapolis with a wall-mount sink, white tile, white walls, limestone floors and subway tile.
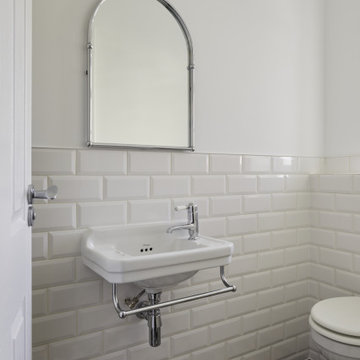
This is an example of a small traditional powder room in London with a two-piece toilet, white tile, porcelain tile, white walls, porcelain floors, a wall-mount sink and multi-coloured floor.

This Ensuite bathroom highlights a luxurious mix of industrial design mixed with traditional country features.
The true eyecatcher in this space is the Bronze Cast Iron Freestanding Bath. Our client had a true adventurous spirit when it comes to design.
We ensured all the 21st century modern conveniences are included within the retro style bathroom.
A large walk in shower with both a rose over head rain shower and hand set for the everyday convenience.
His and Her separate basin units with ample amount of storage and large counter areas.
Finally to tie all design together we used a statement star tile on the floor to compliment the black wood panelling surround the bathroom.
Traditional Powder Room Design Ideas with White Tile
1