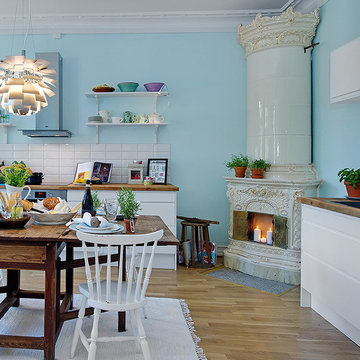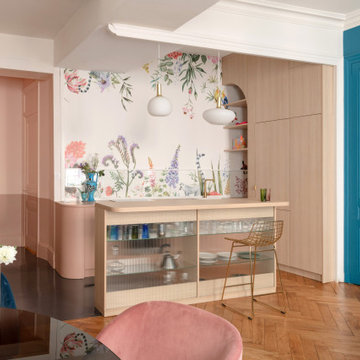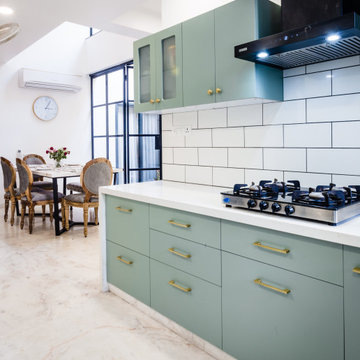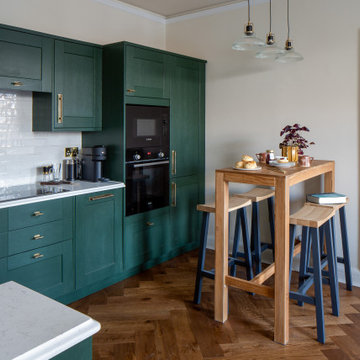Eclectic Turquoise Kitchen Design Ideas
Refine by:
Budget
Sort by:Popular Today
141 - 160 of 798 photos
Item 1 of 3
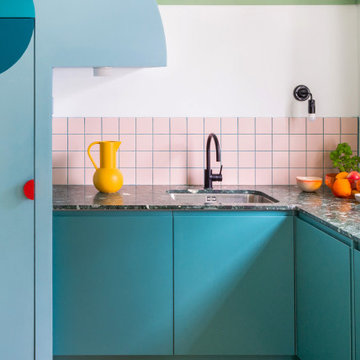
The reimagined lower ground floor now features an open plan, dual aspect kitchen and dining space achieved by removing internal walls, and a further two bathrooms and utility space. More unusually, the architects have designed all the furniture and deployed colour, mirrors and lighting to dramatic effect.
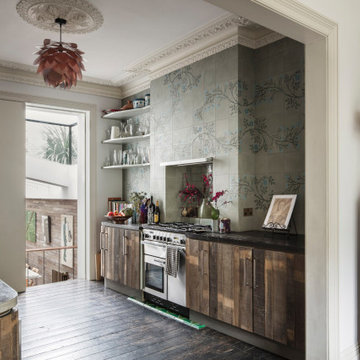
The design focus for this North London Victorian terrace home design project was the refurbishment and reconfiguration of the ground floor together with additional space of a new side-return. Orienting and organising the interior architecture to maximise sunlight during the course of the day was one of our primary challenges solved. While the front of the house faces south-southeast with wonderful direct morning light, the rear garden faces northwest, consequently less light for most of the day.
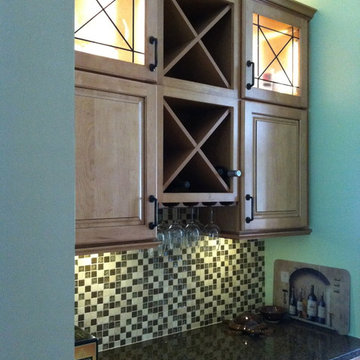
Oh the lighting makes everything sparkle.....
Photo of an eclectic kitchen in Raleigh.
Photo of an eclectic kitchen in Raleigh.
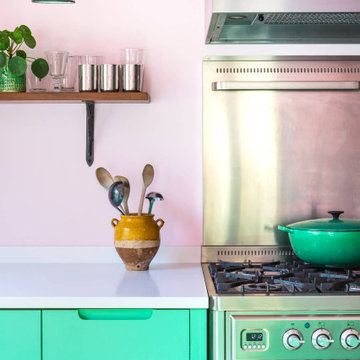
A bright green kitchen renovation in the heart of London.
Using Granada Green, Dulux shade for the kitchen run paired with sugar pink walls.
The open plan kitchen diner houses a central island with bar stools for a breakfast bar and social space.
The checkerboard flooring sits next to reclaimed retrovious flooring with the perfect blend of old and new.
The open larder dresser has wallpapered backing for a bespoke and unique kitchen.
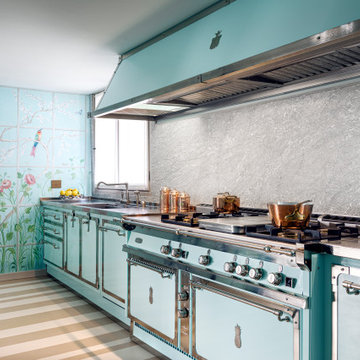
A collaboration between Andrea Gullo, Director of Officine Gullo, and Edgardo Osorio, founder and Creative Director of the Italian luxury footwear brand Aquazzura, unites the world of fashion with that of design.
The meeting led to the creation of a tailor-made kitchen for one of the Osorio residences in an exceptional location: Palazzo Corner Spinelli, on the Grand Canal in the San Marco district of Venice. The residence dates back to the end of the fifteenth century and is characterized by architecture that is representative of the transition from the Gothic to the Renaissance in Venetian art, evidenced by the façade on the canal.
An Officine Gullo kitchen was installed on the first floor in Osorio’s apartment, tailor-made by the designer, his residence and his brand. Upon discovering Officine Gullo, one of the aspects that most struck Edgardo Osorio was the richness of the colors and the
attention to detail curated in Florence.
A turquoise kitchen with nickel finishes was created for him. The cooking appliances and refrigeration at professional performance
level fit perfectly into the environment, characterized by a striped painted parquet floor and hand-decorated walls. Exotic animals, flowers and brightly colored trees recall motifs of fine 18th-century Chinese porcelain and transport the observer to an exotic garden and to distant places.
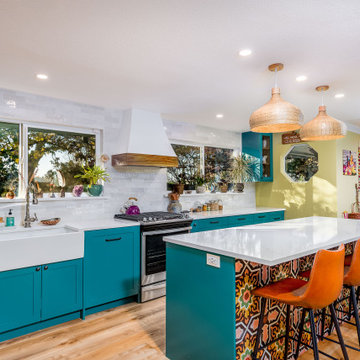
Eclectic Style kitchen with a Modern twist. Done using our Shaker style doors in a custom Sherwin Williams paint color.
Mid-sized eclectic eat-in kitchen in Other with an integrated sink, shaker cabinets, blue cabinets, quartz benchtops, white splashback, ceramic splashback, stainless steel appliances, vinyl floors, with island, beige floor and white benchtop.
Mid-sized eclectic eat-in kitchen in Other with an integrated sink, shaker cabinets, blue cabinets, quartz benchtops, white splashback, ceramic splashback, stainless steel appliances, vinyl floors, with island, beige floor and white benchtop.
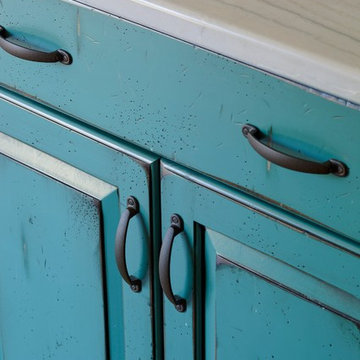
Atlantic Archives
Eclectic eat-in kitchen in Atlanta with a farmhouse sink, raised-panel cabinets, turquoise cabinets, marble benchtops, grey splashback, stone slab splashback and stainless steel appliances.
Eclectic eat-in kitchen in Atlanta with a farmhouse sink, raised-panel cabinets, turquoise cabinets, marble benchtops, grey splashback, stone slab splashback and stainless steel appliances.
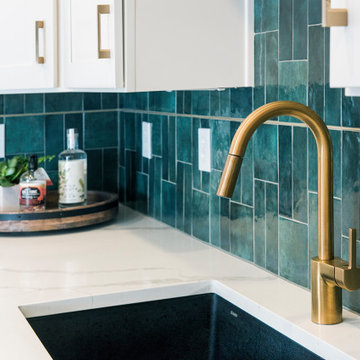
This is an example of an eclectic open plan kitchen in Portland with an undermount sink, shaker cabinets, white cabinets, quartz benchtops, green splashback, ceramic splashback, black appliances, laminate floors, a peninsula, brown floor and multi-coloured benchtop.
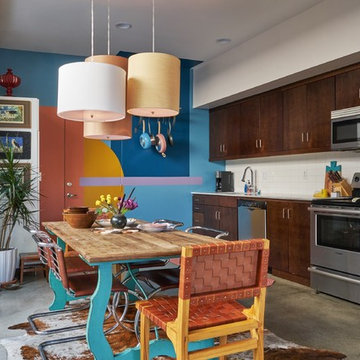
Photography by Bethany Nuart for Apartment Therapy
Eclectic single-wall eat-in kitchen in Los Angeles with flat-panel cabinets, dark wood cabinets, white splashback, stainless steel appliances, concrete floors, no island, grey floor and white benchtop.
Eclectic single-wall eat-in kitchen in Los Angeles with flat-panel cabinets, dark wood cabinets, white splashback, stainless steel appliances, concrete floors, no island, grey floor and white benchtop.
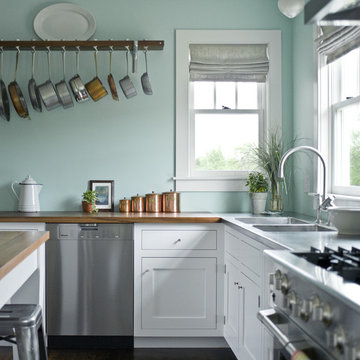
Shaker Style Cabinetry. Stainless Steel & Wood Countertops
Design ideas for an eclectic kitchen in New York.
Design ideas for an eclectic kitchen in New York.
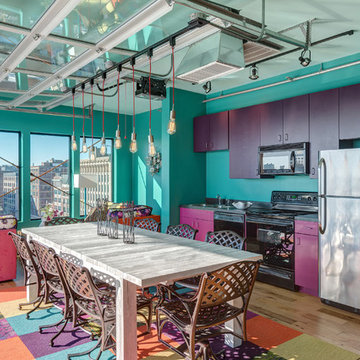
Small eclectic single-wall open plan kitchen in St Louis with flat-panel cabinets, stainless steel appliances, medium hardwood floors, purple cabinets, no island and brown floor.
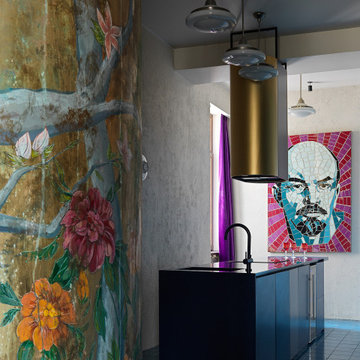
Design ideas for an eclectic open plan kitchen in Moscow with an undermount sink, flat-panel cabinets, black cabinets, with island, black floor and black benchtop.
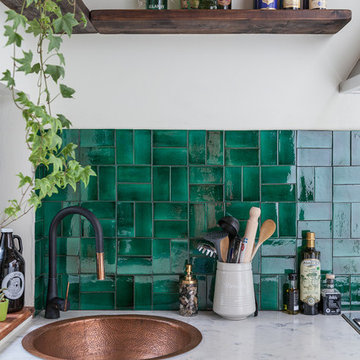
Kasia Fiszer
Inspiration for a small eclectic l-shaped separate kitchen in London with white cabinets, marble benchtops, green splashback, ceramic splashback, no island, a drop-in sink and louvered cabinets.
Inspiration for a small eclectic l-shaped separate kitchen in London with white cabinets, marble benchtops, green splashback, ceramic splashback, no island, a drop-in sink and louvered cabinets.
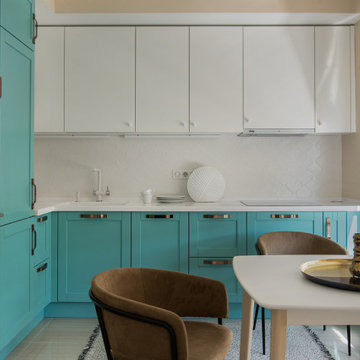
кухня столовая
Design ideas for a mid-sized eclectic l-shaped eat-in kitchen in Moscow with an integrated sink, raised-panel cabinets, turquoise cabinets, solid surface benchtops, white splashback, ceramic splashback, stainless steel appliances, porcelain floors, no island, beige floor and white benchtop.
Design ideas for a mid-sized eclectic l-shaped eat-in kitchen in Moscow with an integrated sink, raised-panel cabinets, turquoise cabinets, solid surface benchtops, white splashback, ceramic splashback, stainless steel appliances, porcelain floors, no island, beige floor and white benchtop.
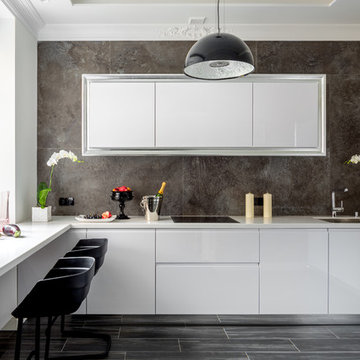
Архитекторы: Дмитрий Глушков, Фёдор Селенин; Фото: Антон Лихтарович
Design ideas for a mid-sized eclectic l-shaped eat-in kitchen in Moscow with an undermount sink, beaded inset cabinets, white cabinets, solid surface benchtops, brown splashback, porcelain splashback, white appliances, medium hardwood floors, no island, grey floor, white benchtop and coffered.
Design ideas for a mid-sized eclectic l-shaped eat-in kitchen in Moscow with an undermount sink, beaded inset cabinets, white cabinets, solid surface benchtops, brown splashback, porcelain splashback, white appliances, medium hardwood floors, no island, grey floor, white benchtop and coffered.
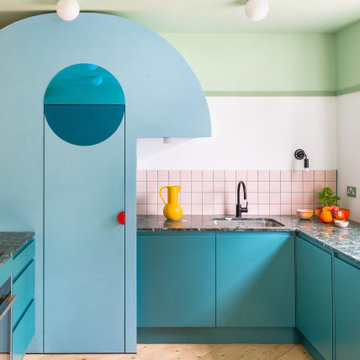
The reimagined lower ground floor now features an open plan, dual aspect kitchen and dining space achieved by removing internal walls, and a further two bathrooms and utility space. More unusually, the architects have designed all the furniture and deployed colour, mirrors and lighting to dramatic effect.
Eclectic Turquoise Kitchen Design Ideas
8
