Enclosed Family Room Design Photos with a Built-in Media Wall
Refine by:
Budget
Sort by:Popular Today
161 - 180 of 3,302 photos
Item 1 of 3
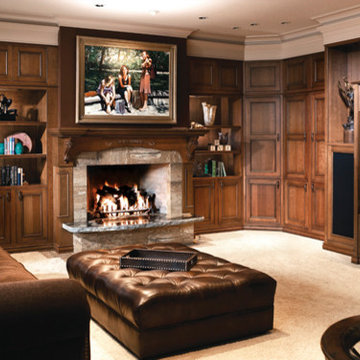
This is an example of a mid-sized traditional enclosed family room in Portland with brown walls, carpet, a standard fireplace, a wood fireplace surround, a built-in media wall and beige floor.
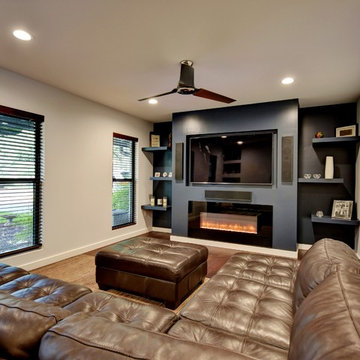
Mid-sized contemporary enclosed family room in Austin with grey walls, dark hardwood floors, a ribbon fireplace, a tile fireplace surround and a built-in media wall.
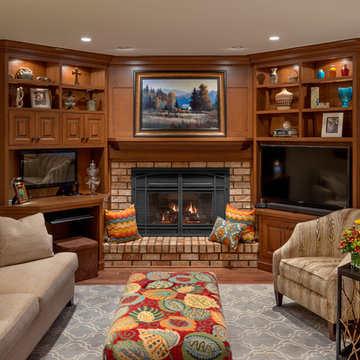
TWS Photography
Inspiration for a small traditional enclosed family room in Other with brown walls, medium hardwood floors, a standard fireplace, a brick fireplace surround and a built-in media wall.
Inspiration for a small traditional enclosed family room in Other with brown walls, medium hardwood floors, a standard fireplace, a brick fireplace surround and a built-in media wall.

We were thrilled when this returning client called with a new project! This time, they wanted to overhaul their family room, and they wanted it to really represent their style and personal interests, so we took that to heart. Now, this 'grown-up' Star Wars lounge room is the perfect spot for this family to relax and binge-watch their favorite movie franchise.
This space was the primary 'hang-out' zone for this family, but it had never been the focus while we tackled other areas like the kitchen and bathrooms over the years. Finally, it was time to overhaul this TV room, and our clients were on board with doing it in a BIG way.
We knew from the beginning we wanted this to be a 'themed' space, but we also wanted to make sure it was tasteful and could be altered later if their interests shifted.
We had a few challenges in this space, the biggest of which was storage. They had some DIY bookshelf cabinets along the entire TV wall, which were full, so we knew the new design would need to include A LOT of storage.
We opted for a combination of closed and open storage for this space. This allowed us to highlight only the collectibles we wanted to draw attention to instead of them getting lost in a wall full of clutter.
We also went with custom cabinetry to create a proper home for their audio- visual equipment, complete with speaker wire mesh cabinet fronts.
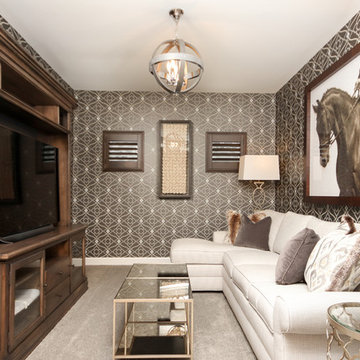
This is an example of a small transitional enclosed family room in Detroit with a library, grey walls, carpet, no fireplace, a built-in media wall and beige floor.
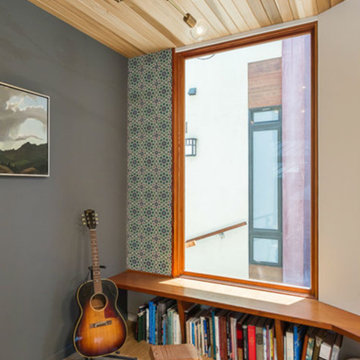
This is an example of a small enclosed family room in Los Angeles with white walls, bamboo floors, no fireplace, a built-in media wall and beige floor.
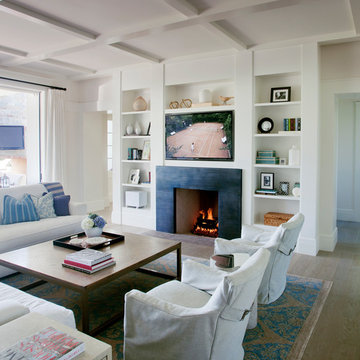
Mid-sized beach style enclosed family room in Los Angeles with white walls, light hardwood floors, a standard fireplace, a stone fireplace surround, a built-in media wall and brown floor.
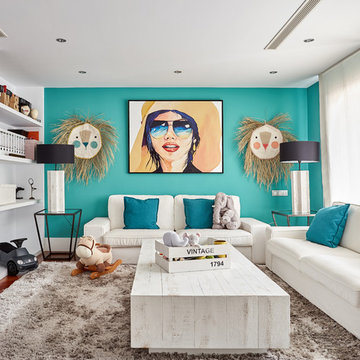
Fotos: Carla Capdevila Baquero
Inspiration for a mid-sized eclectic enclosed family room in Madrid with a built-in media wall, blue walls, no fireplace, a library, dark hardwood floors and brown floor.
Inspiration for a mid-sized eclectic enclosed family room in Madrid with a built-in media wall, blue walls, no fireplace, a library, dark hardwood floors and brown floor.
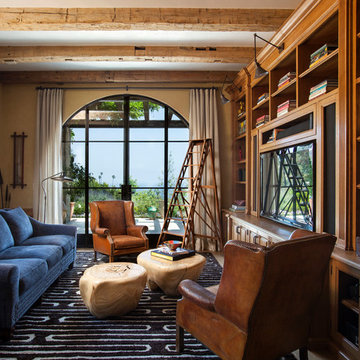
Inspiration for a mediterranean enclosed family room in Los Angeles with beige walls, no fireplace and a built-in media wall.
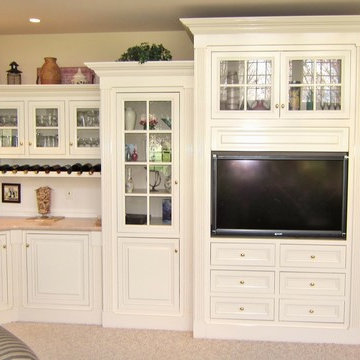
This is an example of a mid-sized traditional enclosed family room in New York with a home bar, beige walls, carpet, no fireplace, a built-in media wall and beige floor.
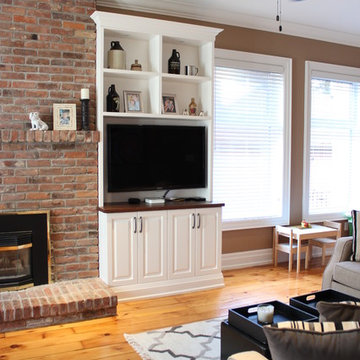
KMSalter Design
Mid-sized transitional enclosed family room in Toronto with brown walls, light hardwood floors, a standard fireplace, a brick fireplace surround and a built-in media wall.
Mid-sized transitional enclosed family room in Toronto with brown walls, light hardwood floors, a standard fireplace, a brick fireplace surround and a built-in media wall.
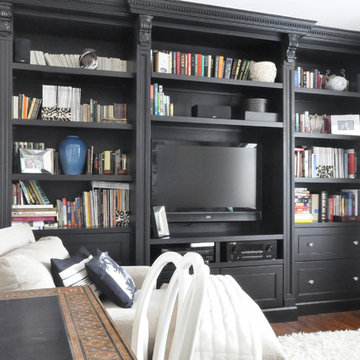
We chose to convert the third bedroom into a Den suitable for movie watching and doubling as a home office. We custom designed and had built this impressive millwork to house the TV and book collection along with being able to hide "stuff." Instead of closing in the space, this dramatic built in visually expanded the space which was complimented by this tone on tone floral damask wallpaper.
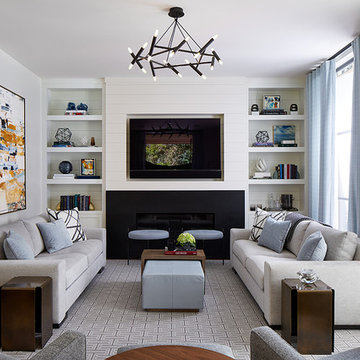
Photography by John Merkl
Photo of a mid-sized transitional enclosed family room in San Francisco with a library, white walls, carpet, a metal fireplace surround, a built-in media wall, a ribbon fireplace and grey floor.
Photo of a mid-sized transitional enclosed family room in San Francisco with a library, white walls, carpet, a metal fireplace surround, a built-in media wall, a ribbon fireplace and grey floor.
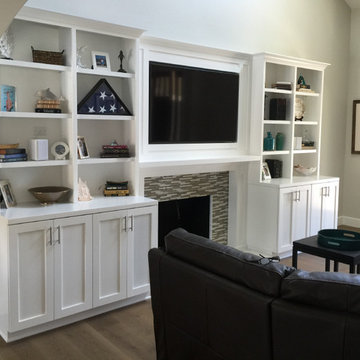
beautiful white painted shaker style cabinets and bookcase surround the glass tiled fireplace and create a perfect local for your tv!
Photo of a small traditional enclosed family room in Los Angeles with a game room, beige walls, light hardwood floors, a standard fireplace, a tile fireplace surround, a built-in media wall and brown floor.
Photo of a small traditional enclosed family room in Los Angeles with a game room, beige walls, light hardwood floors, a standard fireplace, a tile fireplace surround, a built-in media wall and brown floor.
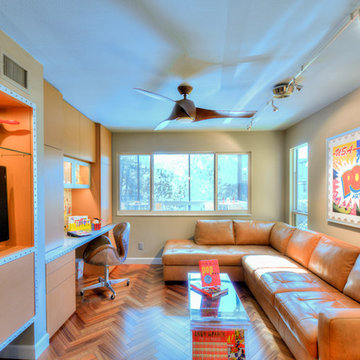
Inspiration for a small tropical enclosed family room in Tampa with beige walls, medium hardwood floors, no fireplace and a built-in media wall.
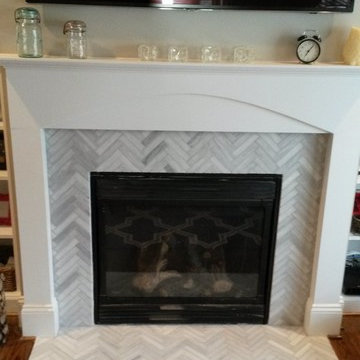
Ascend Chevron Honed 1 x 6 Tiles-Fireplace Surround.
This Charlotte NC homeowner was looking for a updated style to replace the cracked tile front of his Fireplace Surround. Dale cooper at Fireplace and Granite designed this new surround using 1 x 6 Ascend Chevron Honed Tiles. Tile installation by Vitali at Fireplace and Granite.
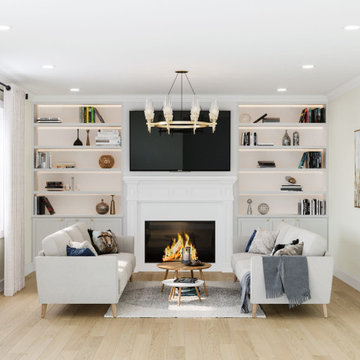
Added bookshelf and cabinets on each side of the fireplace
Design ideas for a mid-sized modern enclosed family room in Birmingham with a library, white walls, dark hardwood floors, a standard fireplace, a brick fireplace surround, a built-in media wall and brown floor.
Design ideas for a mid-sized modern enclosed family room in Birmingham with a library, white walls, dark hardwood floors, a standard fireplace, a brick fireplace surround, a built-in media wall and brown floor.
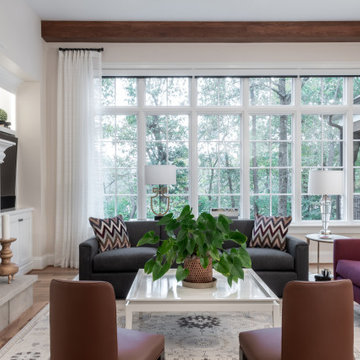
Interior Design by others.
French country chateau, Villa Coublay, is set amid a beautiful wooded backdrop. Native stone veneer with red brick accents, stained cypress shutters, and timber-framed columns and brackets add to this estate's charm and authenticity.
A twelve-foot tall family room ceiling allows for expansive glass at the southern wall taking advantage of the forest view and providing passive heating in the winter months. A largely open plan design puts a modern spin on the classic French country exterior creating an unexpected juxtaposition, inspiring awe upon entry.
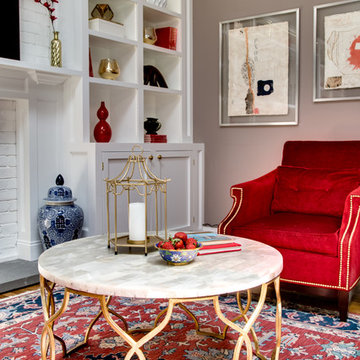
Living Room:
Our customer wanted to update the family room and the kitchen of this 1970's splanch. By painting the brick wall white and adding custom built-ins we brightened up the space. The decor reflects our client's love for color and a bit of asian style elements. We also made sure that the sitting was not only beautiful, but very comfortable and durable. The sofa and the accent chairs sit very comfortably and we used the performance fabrics to make sure they last through the years. We also wanted to highlight the art collection which the owner curated through the years.
Kithen:
We enlarged the kitchen by removing a partition wall that divided it from the dining room and relocated the entrance. Our goal was to create a warm and inviting kitchen, therefore we selected a mellow, neutral palette. The cabinets are soft Irish Cream as opposed to a bright white. The mosaic backsplash makes a statement, but remains subtle through its beige tones. We selected polished brass for the hardware, as well as brass and warm metals for the light fixtures which emit a warm and cozy glow.
For beauty and practicality, we used quartz for the working surface countertops and for the island we chose a sophisticated leather finish marble with strong movement and gold inflections. Because of our client’s love for Asian influences, we selected upholstery fabric with an image of a dragon, chrysanthemums to mimic Japanese textiles, and red accents scattered throughout.
Functionality, aesthetics, and expressing our clients vision was our main goal.
Photography: Jeanne Calarco, Context Media Development
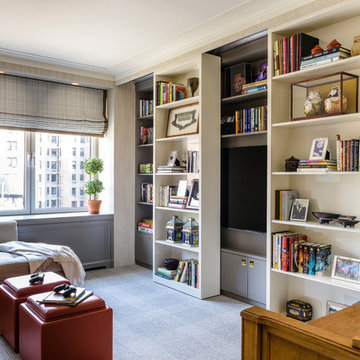
Interior Design: Renee Infantino, Inc. Architectural Designer: Nik Vekic Design, Inc.
This is an example of a mid-sized transitional enclosed family room in New York with a library, grey walls, carpet, no fireplace and a built-in media wall.
This is an example of a mid-sized transitional enclosed family room in New York with a library, grey walls, carpet, no fireplace and a built-in media wall.
Enclosed Family Room Design Photos with a Built-in Media Wall
9