Enclosed Home Theatre Design Photos with a Built-in Media Wall
Refine by:
Budget
Sort by:Popular Today
1 - 20 of 1,397 photos
Item 1 of 3
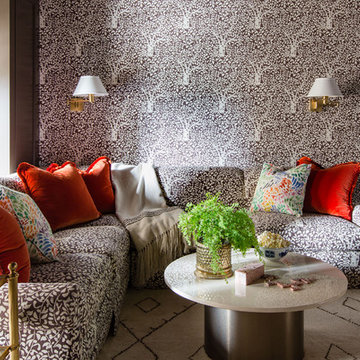
Josh Thornton
Design ideas for a mid-sized eclectic enclosed home theatre in Chicago with brown walls, carpet, a built-in media wall and white floor.
Design ideas for a mid-sized eclectic enclosed home theatre in Chicago with brown walls, carpet, a built-in media wall and white floor.
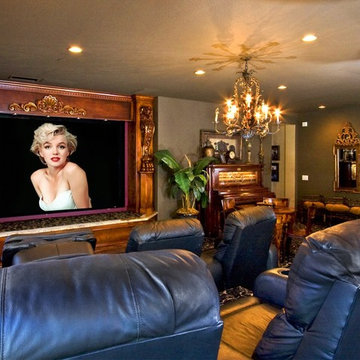
Basement turned Home Theater. touchscreen remote for movie, music and lighting, Ceiling-mounted projector, customized recessed wood cabinet for display and hiding of movie screen, lighted movie poster marquees, real theater-style reclining seating with cup holders, classic theater carpeting and drapery, in-wall and in-ceiling full surround sound, recessed lighting and chandelier for non-movie nights
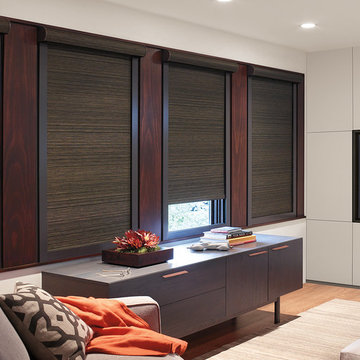
Most shades, blinds or curtains allow some type of light through when they are closed which can be very frustrating, especially if you’re trying to take a nap or enjoying a movie in a home theater. Or with the kids being back in school, it’s sometimes hard to get them to bed early with the evening light shining in the room.
We have a solution. That is what blackout window treatments were made for. You can get a variety of products as “blackout”, such as; curtains, shades, blinds, roman shades, honeycomb shades, roller shades, vertical shades, and specialty shades (silhouette, pirouette, luminette).
We work with clients in the Central Indiana Area. Contact us today to get started on your project. 317-273-8343
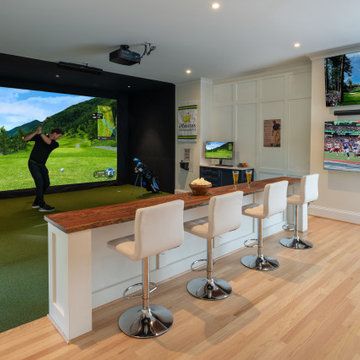
A custom home golf simulator and bar designed for a golf fan.
Large traditional enclosed home theatre in DC Metro with white walls, light hardwood floors, a built-in media wall and green floor.
Large traditional enclosed home theatre in DC Metro with white walls, light hardwood floors, a built-in media wall and green floor.
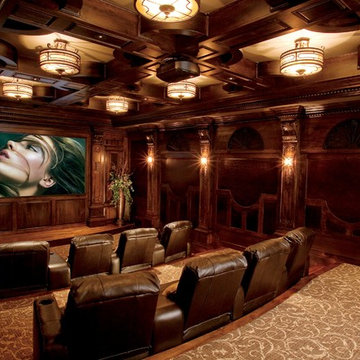
This is an example of an expansive modern enclosed home theatre in Atlanta with brown walls, carpet, a built-in media wall and multi-coloured floor.
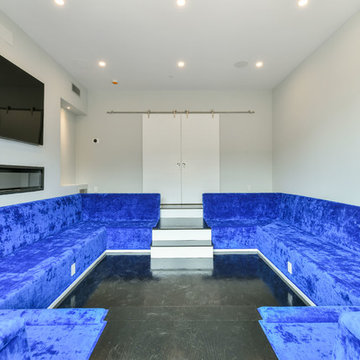
We designed, prewired, installed, and programmed this 5 story brown stone home in Back Bay for whole house audio, lighting control, media room, TV locations, surround sound, Savant home automation, outdoor audio, motorized shades, networking and more. We worked in collaboration with ARC Design builder on this project.
This home was featured in the 2019 New England HOME Magazine.
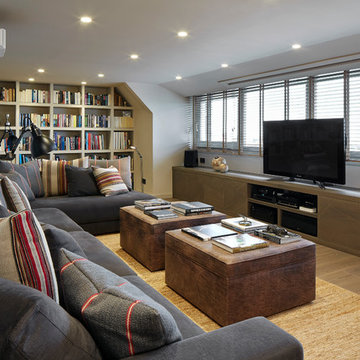
La arquitectura moderna que introdujimos en la reforma del ático dúplex de diseño Vibar habla por sí sola.
Desde luego, en este proyecto de interiorismo y decoración, el equipo de Molins Design afrontó distintos retos arquitectónicos. De entre todos los objetivos planteados para esta propuesta de diseño interior en Barcelona destacamos la optimización distributiva de toda la vivienda. En definitiva, lo que se pedía era convertir la casa en un hogar mucho más eficiente y práctico para sus propietarios.
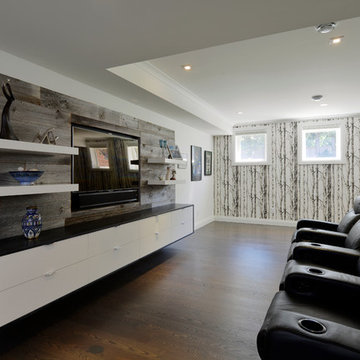
Photos by Gordon King
Photo of a large contemporary enclosed home theatre in Toronto with white walls, dark hardwood floors and a built-in media wall.
Photo of a large contemporary enclosed home theatre in Toronto with white walls, dark hardwood floors and a built-in media wall.
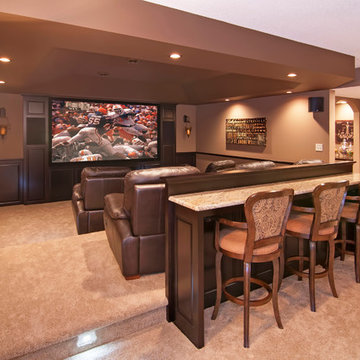
Photo of a large traditional enclosed home theatre in Minneapolis with brown walls, carpet and a built-in media wall.
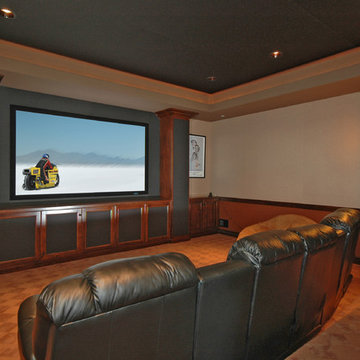
Photo of a traditional enclosed home theatre in Seattle with a built-in media wall.

This 4,500 sq ft basement in Long Island is high on luxe, style, and fun. It has a full gym, golf simulator, arcade room, home theater, bar, full bath, storage, and an entry mud area. The palette is tight with a wood tile pattern to define areas and keep the space integrated. We used an open floor plan but still kept each space defined. The golf simulator ceiling is deep blue to simulate the night sky. It works with the room/doors that are integrated into the paneling — on shiplap and blue. We also added lights on the shuffleboard and integrated inset gym mirrors into the shiplap. We integrated ductwork and HVAC into the columns and ceiling, a brass foot rail at the bar, and pop-up chargers and a USB in the theater and the bar. The center arm of the theater seats can be raised for cuddling. LED lights have been added to the stone at the threshold of the arcade, and the games in the arcade are turned on with a light switch.
---
Project designed by Long Island interior design studio Annette Jaffe Interiors. They serve Long Island including the Hamptons, as well as NYC, the tri-state area, and Boca Raton, FL.
For more about Annette Jaffe Interiors, click here:
https://annettejaffeinteriors.com/
To learn more about this project, click here:
https://annettejaffeinteriors.com/basement-entertainment-renovation-long-island/
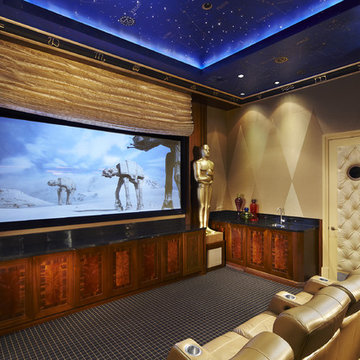
Home Theater
photo by Brantley Photography
This is an example of a large contemporary enclosed home theatre in Miami with beige walls, carpet and a built-in media wall.
This is an example of a large contemporary enclosed home theatre in Miami with beige walls, carpet and a built-in media wall.
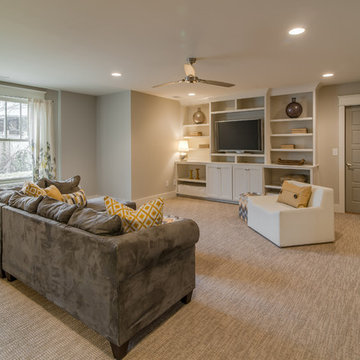
Showcase Photographers
Mid-sized transitional enclosed home theatre in Nashville with grey walls, carpet and a built-in media wall.
Mid-sized transitional enclosed home theatre in Nashville with grey walls, carpet and a built-in media wall.
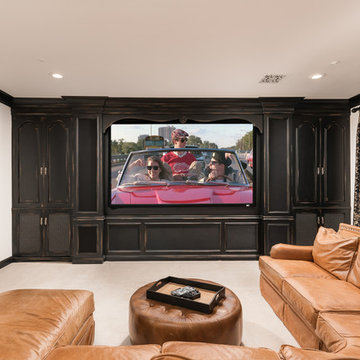
This French Country home theater features wall-to-wall black cabinetry built-ins with a large TV screen. A cognac leather sectional sits in the center of the room for viewing. The windows are dressed with damask custom patterned curtains.

This detached home in West Dulwich was opened up & extended across the back to create a large open plan kitchen diner & seating area for the family to enjoy together. We added oak herringbone parquet and texture wallpaper to the cinema room which was tucked behind the kitchen
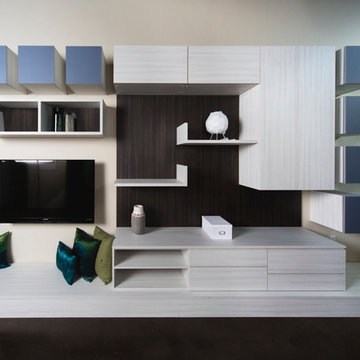
Modern Entertainment Center with Unique Storage Boxes
Mid-sized contemporary enclosed home theatre in Sacramento with beige walls, dark hardwood floors and a built-in media wall.
Mid-sized contemporary enclosed home theatre in Sacramento with beige walls, dark hardwood floors and a built-in media wall.
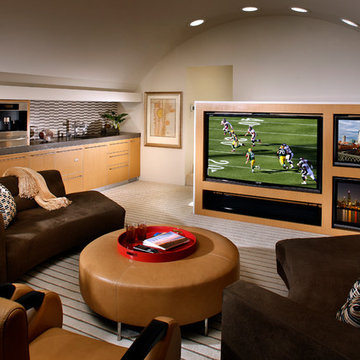
A. G. Photography
Design ideas for a large modern enclosed home theatre in Orange County with white walls, carpet and a built-in media wall.
Design ideas for a large modern enclosed home theatre in Orange County with white walls, carpet and a built-in media wall.
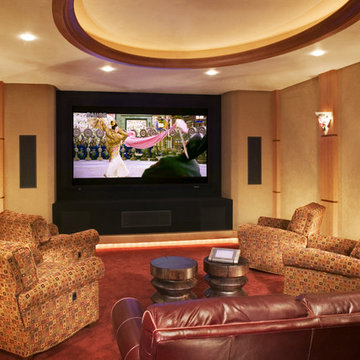
Designed by Karlene Hunter Baum
2006 ASID Award Winning Residential Design
Lion Mountain
Design ideas for a contemporary enclosed home theatre in Minneapolis with a built-in media wall.
Design ideas for a contemporary enclosed home theatre in Minneapolis with a built-in media wall.
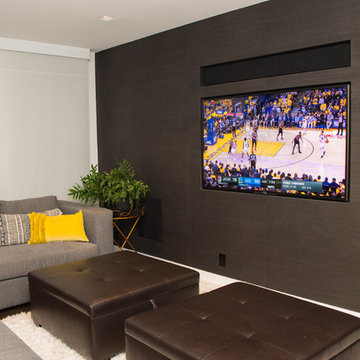
This is an example of a small contemporary enclosed home theatre in Los Angeles with brown walls, carpet, a built-in media wall and beige floor.
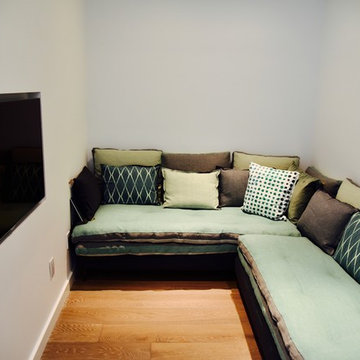
Small beach style enclosed home theatre in Miami with white walls, dark hardwood floors and a built-in media wall.
Enclosed Home Theatre Design Photos with a Built-in Media Wall
1