Enclosed Home Theatre Design Photos with Light Hardwood Floors
Refine by:
Budget
Sort by:Popular Today
1 - 20 of 477 photos
Item 1 of 3
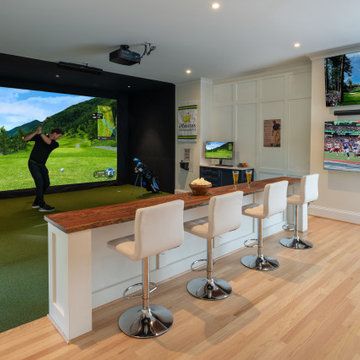
A custom home golf simulator and bar designed for a golf fan.
Large traditional enclosed home theatre in DC Metro with white walls, light hardwood floors, a built-in media wall and green floor.
Large traditional enclosed home theatre in DC Metro with white walls, light hardwood floors, a built-in media wall and green floor.
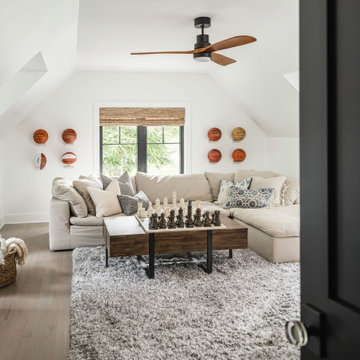
The bonus room is light filled and set up for hanging out. A super comfortable sectional with plush shag rug invite lounging. Oversized chess board and displayed sports memorabilia complete the space.
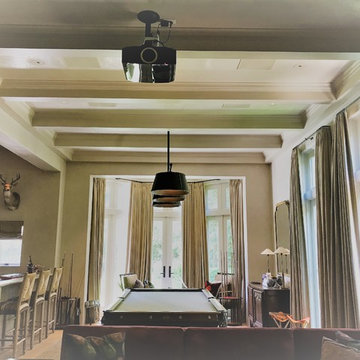
Design ideas for a transitional enclosed home theatre in Houston with beige walls, light hardwood floors and a wall-mounted tv.
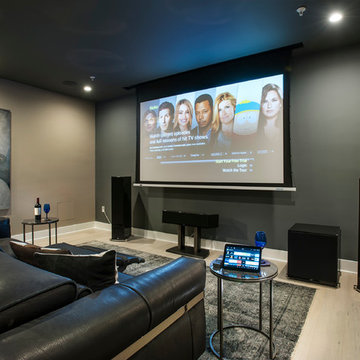
A modern inspired, contemporary town house in Philadelphia's most historic neighborhood. This custom built luxurious home provides state of the art urban living on six levels with all the conveniences of suburban homes. Vertical staking allows for each floor to have its own function, feel, style and purpose, yet they all blend to create a rarely seen home. A six-level elevator makes movement easy throughout. With over 5,000 square feet of usable indoor space and over 1,200 square feet of usable exterior space, this is urban living at its best. Breathtaking 360 degree views from the roof deck with outdoor kitchen and plunge pool makes this home a 365 day a year oasis in the city. Photography by Jay Greene.
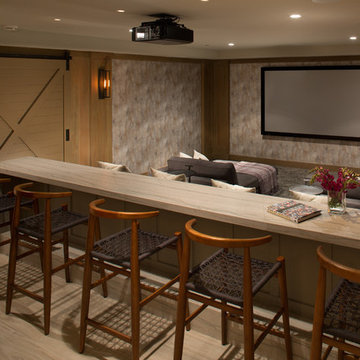
Coronado, CA
The Alameda Residence is situated on a relatively large, yet unusually shaped lot for the beachside community of Coronado, California. The orientation of the “L” shaped main home and linear shaped guest house and covered patio create a large, open courtyard central to the plan. The majority of the spaces in the home are designed to engage the courtyard, lending a sense of openness and light to the home. The aesthetics take inspiration from the simple, clean lines of a traditional “A-frame” barn, intermixed with sleek, minimal detailing that gives the home a contemporary flair. The interior and exterior materials and colors reflect the bright, vibrant hues and textures of the seaside locale.
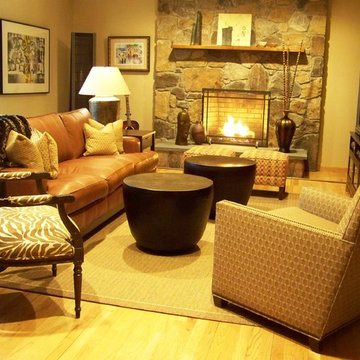
The perfect room for frosty New England winters. The mix of warm leathers and dark woods help create an enticing family space, especially during the long, cold New England winters. A faux-fur throw and a mix of accents and unexpected upholstered pieces help to elevate this space.
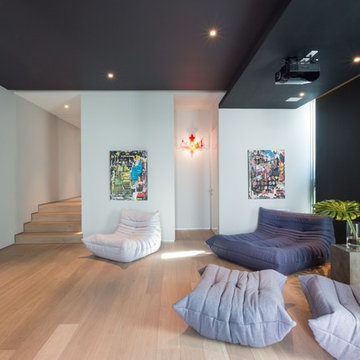
Photography © Claudia Uribe-Touri
This is an example of a large contemporary enclosed home theatre in Miami with multi-coloured walls, light hardwood floors and a projector screen.
This is an example of a large contemporary enclosed home theatre in Miami with multi-coloured walls, light hardwood floors and a projector screen.
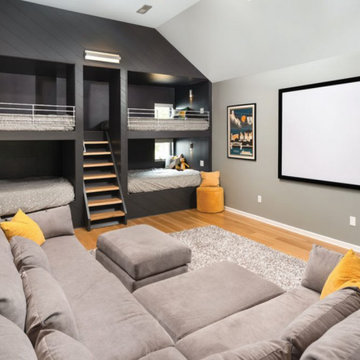
Inspiration for a large modern enclosed home theatre in Other with grey walls, light hardwood floors, a wall-mounted tv and beige floor.
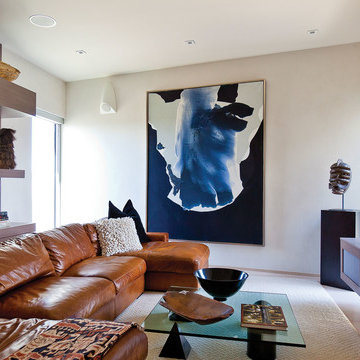
Home theater room in contemporary residence with 100" screen and projector. Custom built in shelves hide and house the projector over the back of a comfortable U shaped couch.
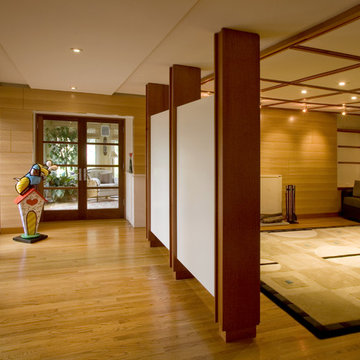
This family room was originally a large alcove off a hallway. The TV and audio equipment was housed in a laminated 90's style cube array and simply didn't fit the style for the rest of the house. To correct this and make the space more in line with the architecture throughout the house a partition was designed to house a 60" flat panel TV. All equipment with the exception of the DVD player was moved into another space. A 120" screen was concealed in the ceiling beneath the cherry strips added to the ceiling; additionally the whole ceiling appears to be wall board but in fact is fiberglass with a white fabric stretched over it with conceals the 7 speakers located in the ceiling.
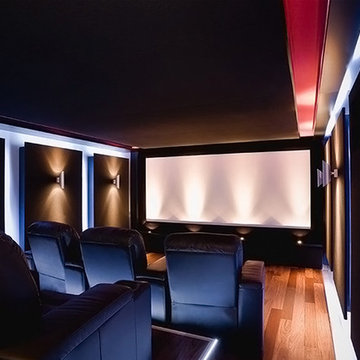
Photo of a mid-sized modern enclosed home theatre in Minneapolis with light hardwood floors, a projector screen and black walls.
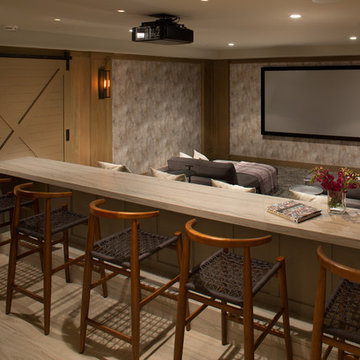
Transitional enclosed home theatre in San Diego with light hardwood floors and a projector screen.
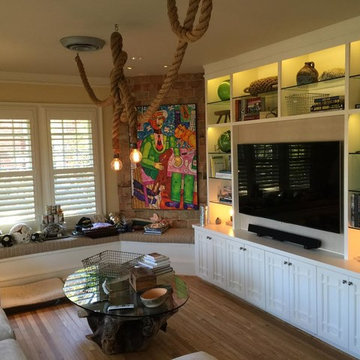
Open for Light and movie watching!
Design ideas for a small eclectic enclosed home theatre in Dallas with white walls, light hardwood floors and a built-in media wall.
Design ideas for a small eclectic enclosed home theatre in Dallas with white walls, light hardwood floors and a built-in media wall.
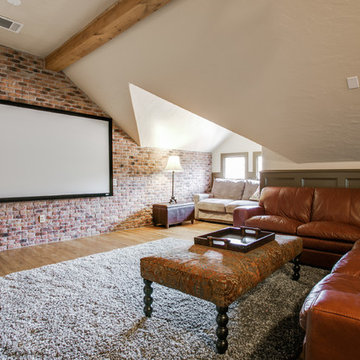
Shoot2Sel
Mid-sized traditional enclosed home theatre in Dallas with white walls, light hardwood floors and a projector screen.
Mid-sized traditional enclosed home theatre in Dallas with white walls, light hardwood floors and a projector screen.
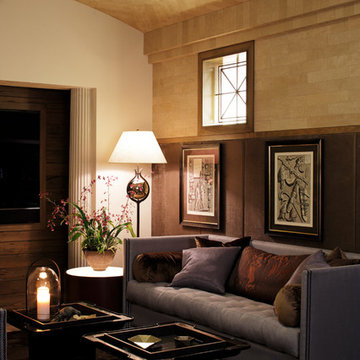
Mali Azima
Inspiration for a transitional enclosed home theatre in Miami with beige walls, light hardwood floors and brown floor.
Inspiration for a transitional enclosed home theatre in Miami with beige walls, light hardwood floors and brown floor.
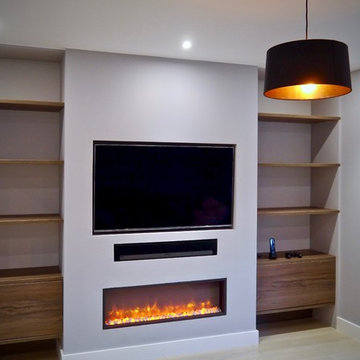
Bespoke fire place designed and constructed by Luxe Smart Homes. Inside storage units is Sky Q Main Box, Amazon Fire TV, Apple TV, Playstation 4. All wired with Cat 6 Cabling. Audio from Sonos Playbar. Lighting controlled by Philips Hue located behind TV. Whole room controlled by either Logitech Harmony and/or Amazon Alexa voice control.
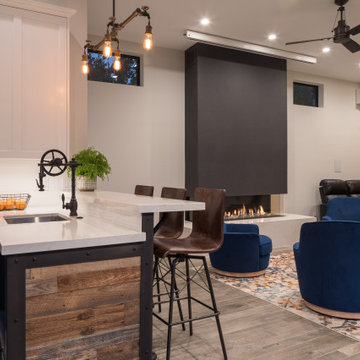
Accessory Dwelling Unit
Modern enclosed home theatre in San Francisco with white walls, light hardwood floors, a projector screen and brown floor.
Modern enclosed home theatre in San Francisco with white walls, light hardwood floors, a projector screen and brown floor.
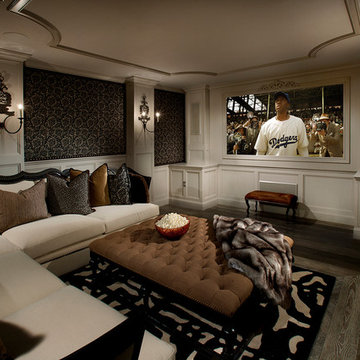
This at-home theater instead of recliners has a large L couch and built-in movie screen.
Design ideas for an expansive transitional enclosed home theatre in Phoenix with beige walls, brown floor and light hardwood floors.
Design ideas for an expansive transitional enclosed home theatre in Phoenix with beige walls, brown floor and light hardwood floors.
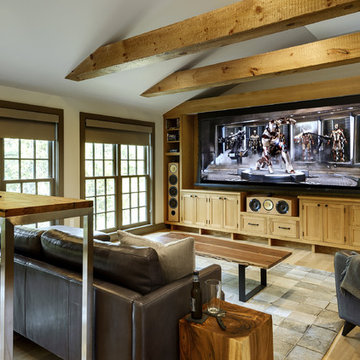
Rob Karosis
Country enclosed home theatre in New York with light hardwood floors and a projector screen.
Country enclosed home theatre in New York with light hardwood floors and a projector screen.
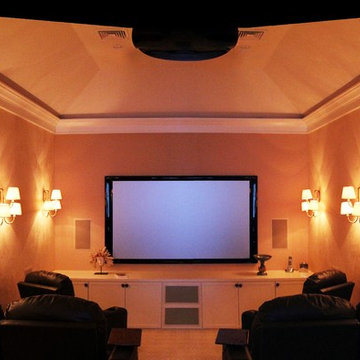
For this project we converted an old ranch house into a truly unique boat house overlooking the Lagoon. Our renovation consisted of adding a second story, complete with a roof deck and converting a three car garage into a game room, pool house and overall entertainment room. The concept was to modernize the existing home into a bright, inviting vacation home that the family would enjoy for generations to come. Both porches on the upper and lower level are spacious and have cable railing to enhance the stunning view of the Lagoon.
Enclosed Home Theatre Design Photos with Light Hardwood Floors
1