All TVs Enclosed Living Design Ideas
Refine by:
Budget
Sort by:Popular Today
21 - 40 of 58,457 photos
Item 1 of 3

A vaulted ceiling welcomes you into this charming living room. The symmetry of the built-ins surrounding the fireplace and TV are detailed with white and blue finishes. Grey finishes, brass chandeliers and patterned touches soften the form of the space.
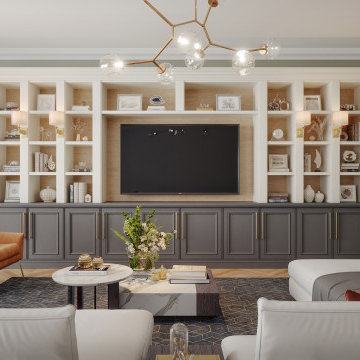
Custom two-tone entertainment center with wood backing. MDF is used to create custom edges for a traditional design.
Design ideas for a large traditional enclosed living room in Los Angeles with beige walls, medium hardwood floors and a built-in media wall.
Design ideas for a large traditional enclosed living room in Los Angeles with beige walls, medium hardwood floors and a built-in media wall.

Photo of a mid-sized transitional formal enclosed living room in Cheshire with medium hardwood floors, a wood stove, a wood fireplace surround, grey walls, a wall-mounted tv and brown floor.

This 4,500 sq ft basement in Long Island is high on luxe, style, and fun. It has a full gym, golf simulator, arcade room, home theater, bar, full bath, storage, and an entry mud area. The palette is tight with a wood tile pattern to define areas and keep the space integrated. We used an open floor plan but still kept each space defined. The golf simulator ceiling is deep blue to simulate the night sky. It works with the room/doors that are integrated into the paneling — on shiplap and blue. We also added lights on the shuffleboard and integrated inset gym mirrors into the shiplap. We integrated ductwork and HVAC into the columns and ceiling, a brass foot rail at the bar, and pop-up chargers and a USB in the theater and the bar. The center arm of the theater seats can be raised for cuddling. LED lights have been added to the stone at the threshold of the arcade, and the games in the arcade are turned on with a light switch.
---
Project designed by Long Island interior design studio Annette Jaffe Interiors. They serve Long Island including the Hamptons, as well as NYC, the tri-state area, and Boca Raton, FL.
For more about Annette Jaffe Interiors, click here:
https://annettejaffeinteriors.com/
To learn more about this project, click here:
https://annettejaffeinteriors.com/basement-entertainment-renovation-long-island/
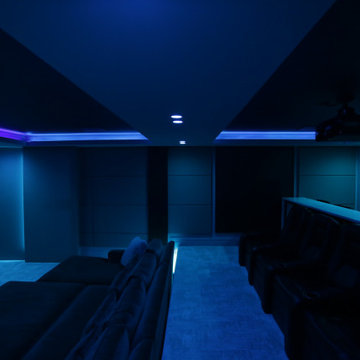
Photo of a large contemporary enclosed home theatre in DC Metro with grey walls, carpet, a projector screen and beige floor.
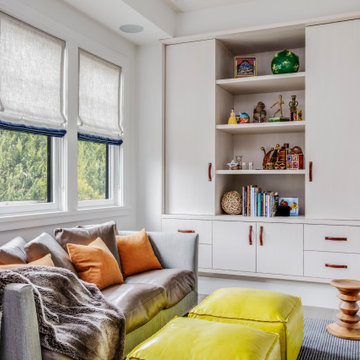
TEAM:
Architect: LDa Architecture & Interiors
Interior Design: LDa Architecture & Interiors
Builder: Curtin Construction
Landscape Architect: Gregory Lombardi Design
Photographer: Greg Premru Photography
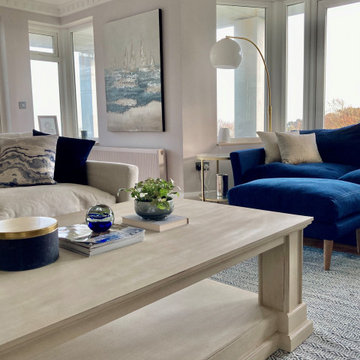
Coastal living space combining natural muted hues with pops of deep blues and golds, carrying the coastal cliff views from the outside continuing through to the inside of this beautiful property.
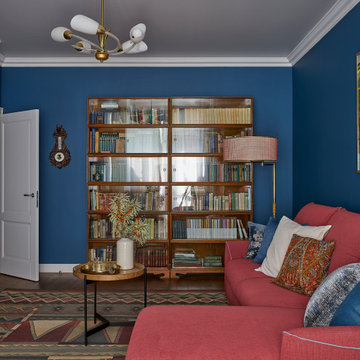
Владельцы квартиры — супруги в возрасте 58 и 59 лет, переводчики с английского и французского языка. «Это очень образованные люди, с разнообразными увлечениями, — рассказывает о своих заказчиках дизайнер Света Пахомова. — Любят читать, интересуются искусством, обожают ходить в театр. Хозяйка очень хорошо готовит и любит принимать гостей. Хозяин разбирается хорошо как в музыке, так и в вине. Они обладают очень хорошим вкусом и путешествуют по всему миру».
На стене — картина Елены Руфовой «Река Кама» (холст, масло)
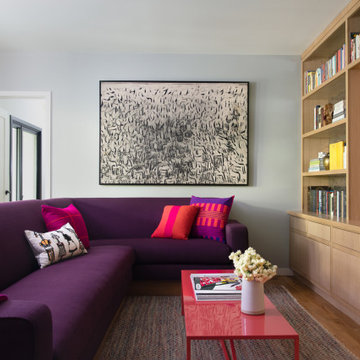
This smart home was designed by our Oakland studio with bright color, striking artwork, and sleek furniture.
---
Designed by Oakland interior design studio Joy Street Design. Serving Alameda, Berkeley, Orinda, Walnut Creek, Piedmont, and San Francisco.
For more about Joy Street Design, click here:
https://www.joystreetdesign.com/
To learn more about this project, click here:
https://www.joystreetdesign.com/portfolio/oakland-urban-tree-house
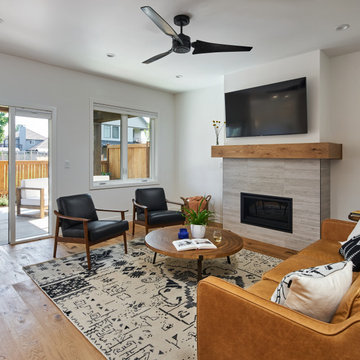
Mid-sized country enclosed family room in Other with white walls, light hardwood floors, a standard fireplace, a tile fireplace surround, a wall-mounted tv and brown floor.

This 1910 West Highlands home was so compartmentalized that you couldn't help to notice you were constantly entering a new room every 8-10 feet. There was also a 500 SF addition put on the back of the home to accommodate a living room, 3/4 bath, laundry room and back foyer - 350 SF of that was for the living room. Needless to say, the house needed to be gutted and replanned.
Kitchen+Dining+Laundry-Like most of these early 1900's homes, the kitchen was not the heartbeat of the home like they are today. This kitchen was tucked away in the back and smaller than any other social rooms in the house. We knocked out the walls of the dining room to expand and created an open floor plan suitable for any type of gathering. As a nod to the history of the home, we used butcherblock for all the countertops and shelving which was accented by tones of brass, dusty blues and light-warm greys. This room had no storage before so creating ample storage and a variety of storage types was a critical ask for the client. One of my favorite details is the blue crown that draws from one end of the space to the other, accenting a ceiling that was otherwise forgotten.
Primary Bath-This did not exist prior to the remodel and the client wanted a more neutral space with strong visual details. We split the walls in half with a datum line that transitions from penny gap molding to the tile in the shower. To provide some more visual drama, we did a chevron tile arrangement on the floor, gridded the shower enclosure for some deep contrast an array of brass and quartz to elevate the finishes.
Powder Bath-This is always a fun place to let your vision get out of the box a bit. All the elements were familiar to the space but modernized and more playful. The floor has a wood look tile in a herringbone arrangement, a navy vanity, gold fixtures that are all servants to the star of the room - the blue and white deco wall tile behind the vanity.
Full Bath-This was a quirky little bathroom that you'd always keep the door closed when guests are over. Now we have brought the blue tones into the space and accented it with bronze fixtures and a playful southwestern floor tile.
Living Room & Office-This room was too big for its own good and now serves multiple purposes. We condensed the space to provide a living area for the whole family plus other guests and left enough room to explain the space with floor cushions. The office was a bonus to the project as it provided privacy to a room that otherwise had none before.

Inspiration for a transitional enclosed living room in Jacksonville with a home bar, white walls, medium hardwood floors, a freestanding tv and brown floor.
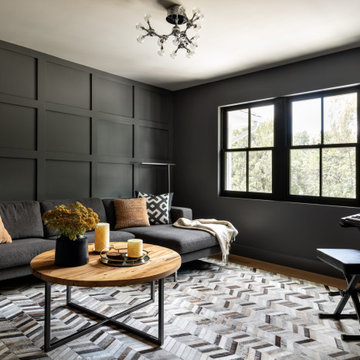
This moody Den/Family Room is the perfect place to hang out with family members and binge watch movies! The gray accent wall behind the sofa adds visual interest and a texture to the walls. The cool abstract art is a great addition to a tone on tone room, with the warm wood background in the art and rustic wood in the coffee table complementing each other.
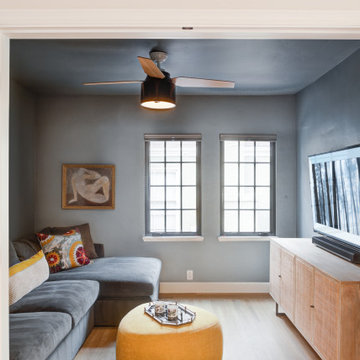
Photo Credit: Treve Johnson Photography
This is an example of a mid-sized transitional enclosed family room in San Francisco with green walls, light hardwood floors, no fireplace, a freestanding tv and brown floor.
This is an example of a mid-sized transitional enclosed family room in San Francisco with green walls, light hardwood floors, no fireplace, a freestanding tv and brown floor.
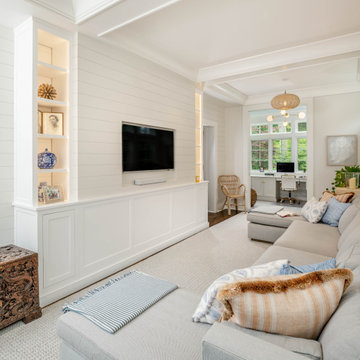
Photo of a traditional enclosed family room in Philadelphia with a library, white walls, dark hardwood floors, a wall-mounted tv, brown floor, coffered and planked wall panelling.
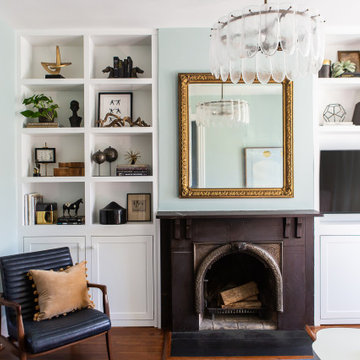
A fresh coat of paint, gorgeous new chandelier and updated furnishings brightened this family's living room.
Transitional enclosed living room in Philadelphia with green walls, medium hardwood floors, a standard fireplace, a wood fireplace surround, a built-in media wall and brown floor.
Transitional enclosed living room in Philadelphia with green walls, medium hardwood floors, a standard fireplace, a wood fireplace surround, a built-in media wall and brown floor.
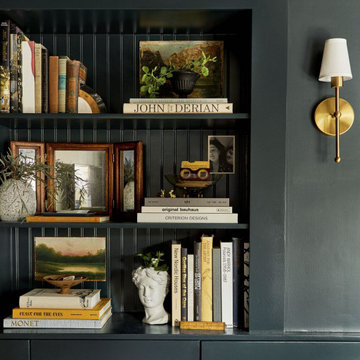
Photo of a mid-sized transitional enclosed living room in Detroit with a library, black walls, medium hardwood floors, no fireplace, a wall-mounted tv, brown floor and decorative wall panelling.
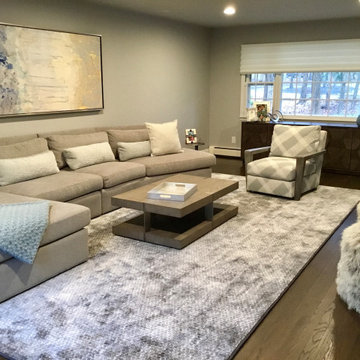
Cozy Modern Gray Family Room with punches of turquoise and fur poufs.
Just the Right Piece
Warren, NJ 07059
This is an example of a mid-sized modern enclosed family room in New York with dark hardwood floors, a wall-mounted tv and brown floor.
This is an example of a mid-sized modern enclosed family room in New York with dark hardwood floors, a wall-mounted tv and brown floor.
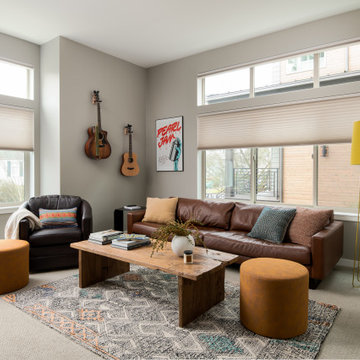
Photo of a mid-sized contemporary enclosed family room in Seattle with grey walls, carpet, a wall-mounted tv and grey floor.
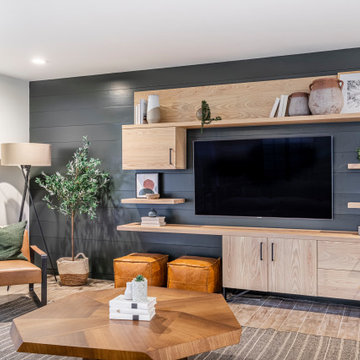
Dark Plank Wall with Floating Media Center
Photo of a mid-sized contemporary enclosed family room in Dallas with a wall-mounted tv, grey walls, brown floor and planked wall panelling.
Photo of a mid-sized contemporary enclosed family room in Dallas with a wall-mounted tv, grey walls, brown floor and planked wall panelling.
All TVs Enclosed Living Design Ideas
2



