Enclosed Living Design Ideas
Refine by:
Budget
Sort by:Popular Today
1 - 20 of 17,683 photos
Item 1 of 3
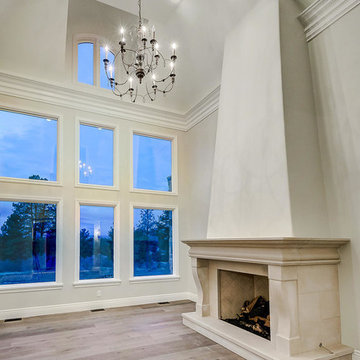
This is an example of a mid-sized enclosed family room in Denver with grey walls, light hardwood floors, a standard fireplace, a stone fireplace surround, no tv and brown floor.
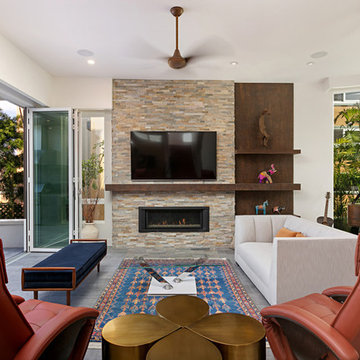
Design ideas for a mid-sized transitional enclosed living room in San Diego with white walls, a wall-mounted tv, grey floor, a library, porcelain floors, a ribbon fireplace and a stone fireplace surround.
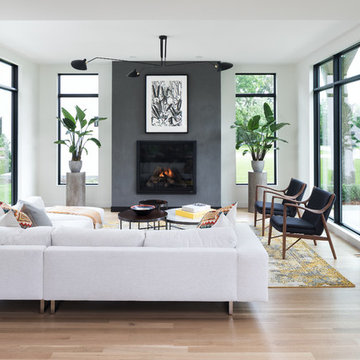
Landmark Photography
Inspiration for a contemporary formal enclosed living room in Minneapolis with white walls, light hardwood floors, a standard fireplace and beige floor.
Inspiration for a contemporary formal enclosed living room in Minneapolis with white walls, light hardwood floors, a standard fireplace and beige floor.
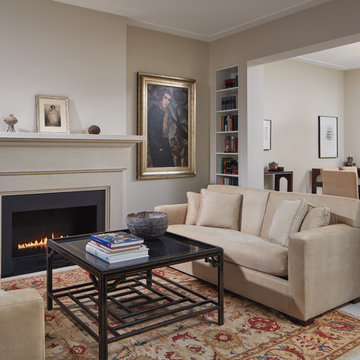
David Burroughs
Photo of a mid-sized transitional enclosed living room in DC Metro with a library, beige walls, dark hardwood floors, a standard fireplace, a metal fireplace surround, no tv and brown floor.
Photo of a mid-sized transitional enclosed living room in DC Metro with a library, beige walls, dark hardwood floors, a standard fireplace, a metal fireplace surround, no tv and brown floor.
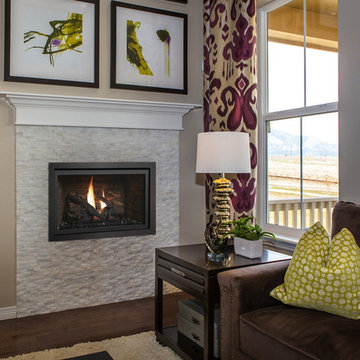
Design ideas for a mid-sized transitional formal enclosed living room in Other with beige walls, medium hardwood floors, a standard fireplace, no tv, brown floor and a stone fireplace surround.
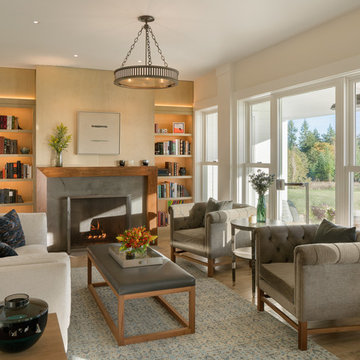
Eric Staudenmaier
Inspiration for a small contemporary enclosed family room in Other with beige walls, light hardwood floors, a standard fireplace, a concrete fireplace surround, no tv and brown floor.
Inspiration for a small contemporary enclosed family room in Other with beige walls, light hardwood floors, a standard fireplace, a concrete fireplace surround, no tv and brown floor.
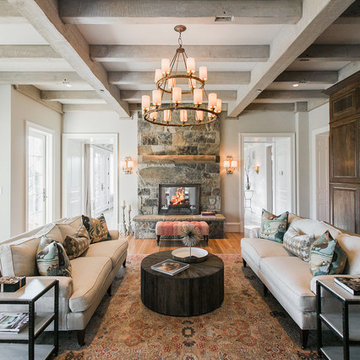
Inspiration for a large country formal enclosed living room in Baltimore with beige walls, light hardwood floors, a two-sided fireplace, a stone fireplace surround, no tv and beige floor.
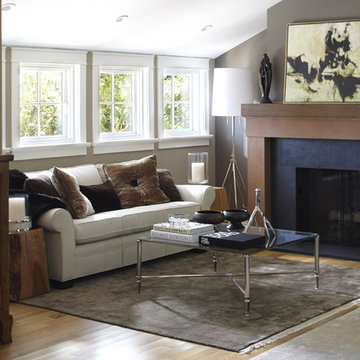
URRUTIA DESIGN
Photography by Matt Sartain
Photo of a transitional enclosed living room in San Francisco with grey walls and a standard fireplace.
Photo of a transitional enclosed living room in San Francisco with grey walls and a standard fireplace.
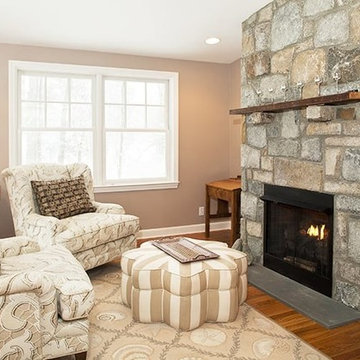
The Quarry Mill's Salem natural thin stone veneer complements the cozy feel of this shabby-chic living area. Salem natural stone veneer brings a relaxing blend of granites sourced throughout New England. The stone is characterized as a castle rock style due to the large rectangular pieces of stone. This style is also referred to as square-rectangular or square-rec for short. The individual pieces can range from 4″-12″ in height allowing your mason to create a natural looking wall with non-repeating patterns. Salem thin stone veneer is most commonly found on large scale exterior projects. The stones will be snapped (a natural and still rustic looking edge created by breaking the stone with a hydraulic press) on all four sides. The castle rock is almost always installed with a mortar joint between the pieces of stone.
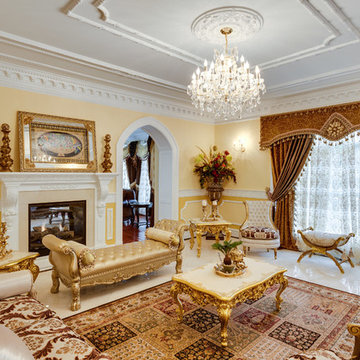
Asta Homes
Great Falls, VA 22066
This is an example of a traditional formal enclosed living room in DC Metro with yellow walls, a standard fireplace, no tv and white floor.
This is an example of a traditional formal enclosed living room in DC Metro with yellow walls, a standard fireplace, no tv and white floor.
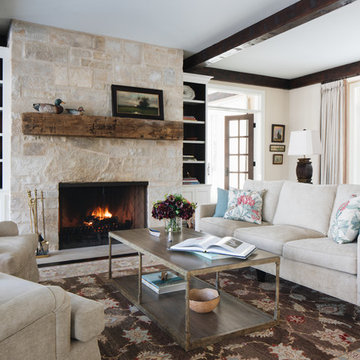
This is an example of a beach style formal enclosed living room in Chicago with a standard fireplace, a stone fireplace surround and no tv.
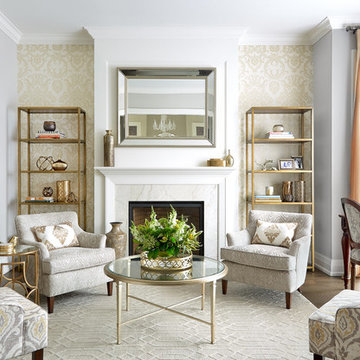
Dexter Quinto, Aquino + Bell Photography - www.aquinoandbell.com
Inspiration for a mid-sized transitional formal enclosed living room in Toronto with grey walls, medium hardwood floors, a standard fireplace, a stone fireplace surround, no tv and brown floor.
Inspiration for a mid-sized transitional formal enclosed living room in Toronto with grey walls, medium hardwood floors, a standard fireplace, a stone fireplace surround, no tv and brown floor.
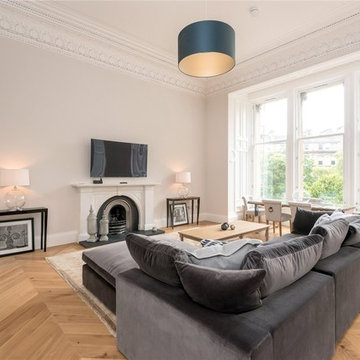
LIGHT OAK - The tough nature of this chevron parquet flooring makes it suitable for a variety of interior spaces. Suitable for installation over underfloor heating systems.
Collections for commercial and residential projects. Supply and fitting within the UK. Delivery worldwide!!!
https://www.ubwood.co.uk/chevron-parquet-flooring.html
#chevronwoodfloor #chevronparquet #chevronparquetry #uniquebespokewood #flooringshowroomEdinburgh #parquetUK #interiordesignUK #moderninteriors
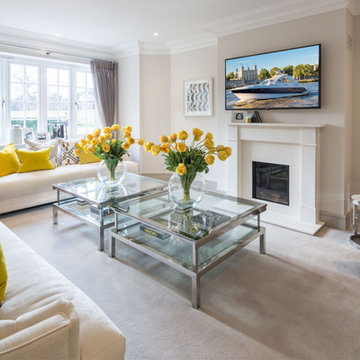
Inspiration for a mid-sized transitional enclosed living room in Berkshire with brown walls, carpet, a standard fireplace, a stone fireplace surround, a wall-mounted tv and grey floor.
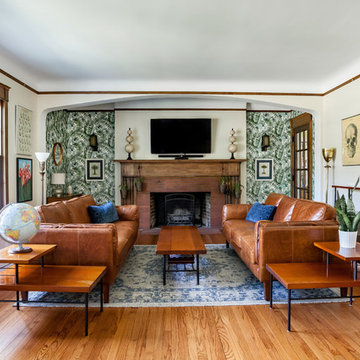
John Firak / LOMA Studios, lomastudios.com
Photo of a transitional enclosed family room in Chicago with a wood fireplace surround, brown floor, green walls, medium hardwood floors, a two-sided fireplace and a wall-mounted tv.
Photo of a transitional enclosed family room in Chicago with a wood fireplace surround, brown floor, green walls, medium hardwood floors, a two-sided fireplace and a wall-mounted tv.
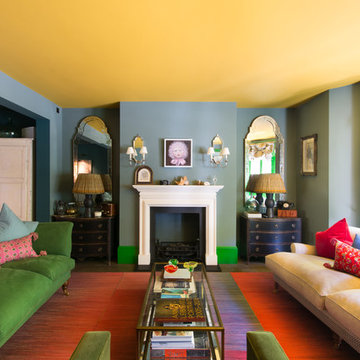
Beautiful touches of artistry have been applied to each interior pocket – from moody greens set against emerald tiling to happy collisions of primary colours.
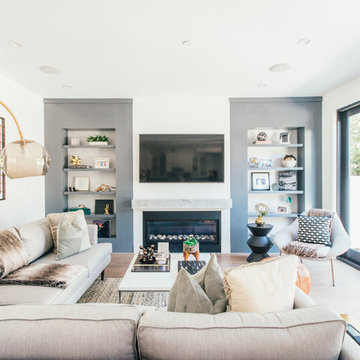
Inspiration for a transitional formal enclosed living room in Los Angeles with white walls, medium hardwood floors, a ribbon fireplace, a plaster fireplace surround, a wall-mounted tv and brown floor.
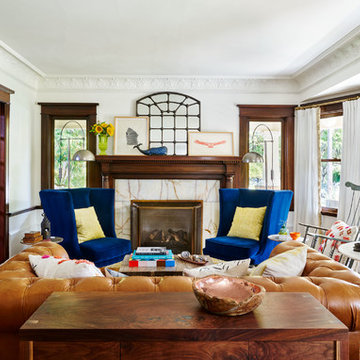
Photography by Blackstone Studios
Restoration by Arciform
Decorated by Lord Design
Inspiration for a mid-sized eclectic formal enclosed living room in Portland with white walls, medium hardwood floors, a standard fireplace and a stone fireplace surround.
Inspiration for a mid-sized eclectic formal enclosed living room in Portland with white walls, medium hardwood floors, a standard fireplace and a stone fireplace surround.
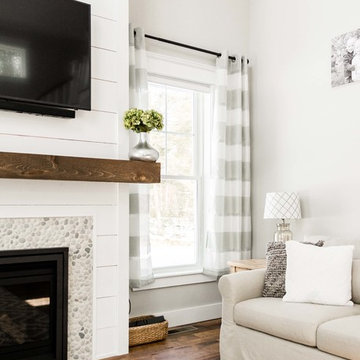
This 3,036 sq. ft custom farmhouse has layers of character on the exterior with metal roofing, cedar impressions and board and batten siding details. Inside, stunning hickory storehouse plank floors cover the home as well as other farmhouse inspired design elements such as sliding barn doors. The house has three bedrooms, two and a half bathrooms, an office, second floor laundry room, and a large living room with cathedral ceilings and custom fireplace.
Photos by Tessa Manning
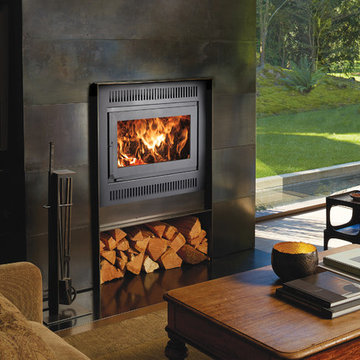
Design ideas for a mid-sized modern formal enclosed living room in Other with beige walls, dark hardwood floors, a standard fireplace, a metal fireplace surround, no tv and brown floor.
Enclosed Living Design Ideas
1



