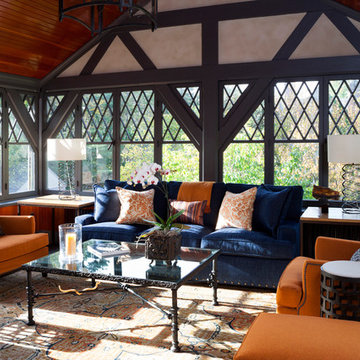Enclosed Living Design Ideas with Slate Floors
Refine by:
Budget
Sort by:Popular Today
121 - 140 of 365 photos
Item 1 of 3
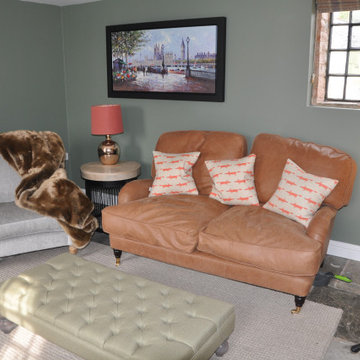
A cosy snug which we redecorated and added some new items of furniture along with a bespoke TV joinery piece.
This is an example of a small traditional formal enclosed living room in West Midlands with green walls, slate floors, a wood stove, a wall-mounted tv and grey floor.
This is an example of a small traditional formal enclosed living room in West Midlands with green walls, slate floors, a wood stove, a wall-mounted tv and grey floor.
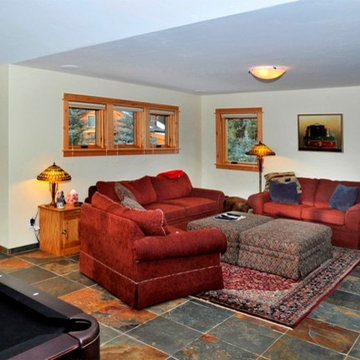
Bob Parish
Inspiration for a mid-sized transitional enclosed family room in Other with a game room, white walls, slate floors, a standard fireplace, a stone fireplace surround and a built-in media wall.
Inspiration for a mid-sized transitional enclosed family room in Other with a game room, white walls, slate floors, a standard fireplace, a stone fireplace surround and a built-in media wall.
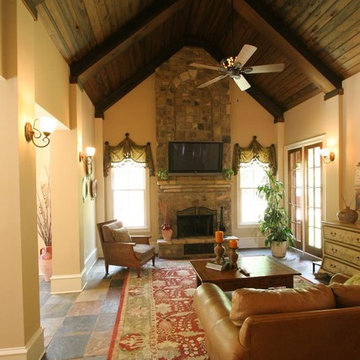
French Country with Porte Cochere. 3 Car detached garage with apartment above.
Photo of a large traditional enclosed family room in Atlanta with a library, beige walls, slate floors, a standard fireplace, a stone fireplace surround and a wall-mounted tv.
Photo of a large traditional enclosed family room in Atlanta with a library, beige walls, slate floors, a standard fireplace, a stone fireplace surround and a wall-mounted tv.
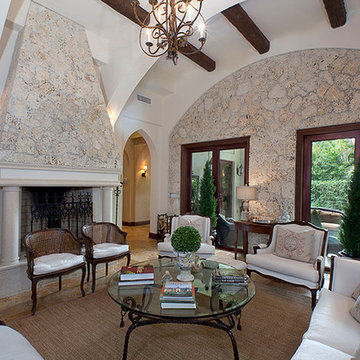
Photo of a mid-sized country formal enclosed living room in Miami with white walls, slate floors, a standard fireplace, a stone fireplace surround, no tv and white floor.
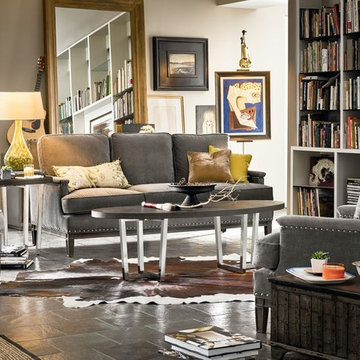
Mid-sized contemporary enclosed living room in New York with no fireplace, no tv, a library, grey walls, slate floors and black floor.
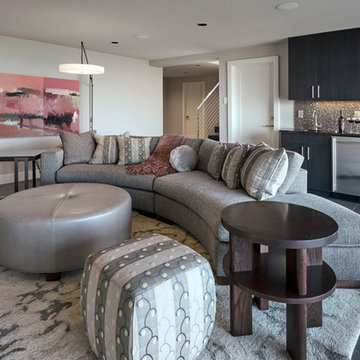
NW Architectural Photography, Dale Lang
Inspiration for a mid-sized contemporary enclosed family room in Phoenix with grey walls, slate floors, no fireplace and no tv.
Inspiration for a mid-sized contemporary enclosed family room in Phoenix with grey walls, slate floors, no fireplace and no tv.
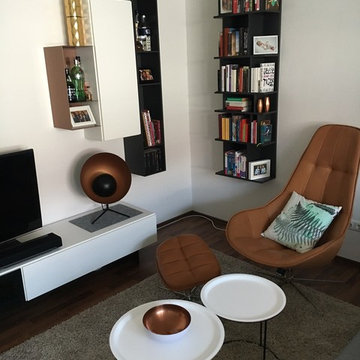
Einrichtung eines kleinen Wohn-, Esszimmers mit der Aufgabe die beiden Bereiche optisch klar zu trennen.
Bilder von Kundin zur Verfügung gestellt
Photo of a small scandinavian enclosed living room in Munich with white walls, slate floors and a freestanding tv.
Photo of a small scandinavian enclosed living room in Munich with white walls, slate floors and a freestanding tv.
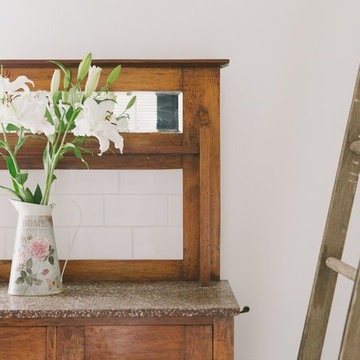
OUR CLIENTS HAD SOME VERY CLEAR INSTRUCTIONS FOR THIS COTTAGE RESTORATION – THE BUDGET WAS STRICT, IT NEEDED TO BE COMPLETELY SELF CONTAINED AND SUITABLE FOR BNB GUESTS AND THEY WANTED IT TO FEEL “MORE OPEN”.
THE STONE FEATURES OF THE ORIGINAL 1800’S BUILDING WERE ABSOLUTELY GORGEOUS. THIS COUPLED WITH THE PROPERTY IT WAS BUILT ON CREATED ALL THE INSPIRATION WE NEEDED TO FULFIL THE BRIEF. IN THE MAIN LIVING AREA WE OPENED UP THE SPACE WITH GABLED CEILINGS CREATING A BEAUTIFUL ENTRANCE AND EXTRA ROOM FOR STORAGE ACCESSIBLE VIA LIBRARY LADDERS . WE ADOPTED A WHITE COLOUR SCHEME FOR THE WALLS AND CEILING TO MAKE SUCH A SMALL SPACE FEEL AS ROOMY AND BRIGHT AS POSSIBLE AND AS A STARK CONTRAST TO THE ORIGINAL STONE AND SLATE FLOORS. WE ALSO ENCLOSED A VERANDAH ON THE BACK OF THE 2 ROOM COTTAGE TO FULFIL THE “SELF CONTAINED” REQUIREMENT MAKING ROOM FOR A SMALL BATHROOM AND KITCHEN.
WHILST WE HAVE ADOPTED A ‘COUNTRY COTTAGE’ FEEL, THE SPACE IS A BLEND OF BOTH VINTAGE AND MODERN DECOR.
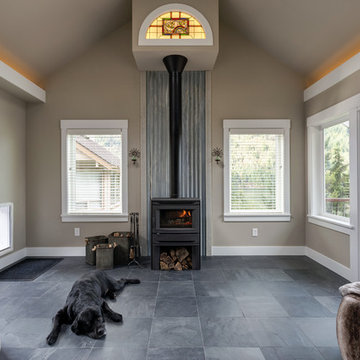
The family dog gets unfettered access to this space, which is now a family room but once was a covered patio. Glass doors on each side of the room capitalize on the vistas while giving easy access to both porches.
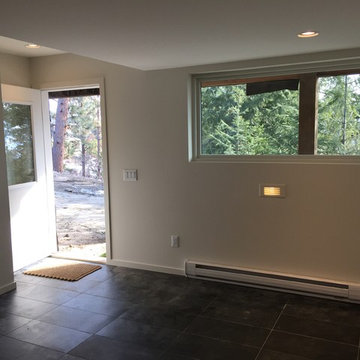
Inspiration for a small contemporary enclosed family room in Other with grey walls, slate floors and black floor.
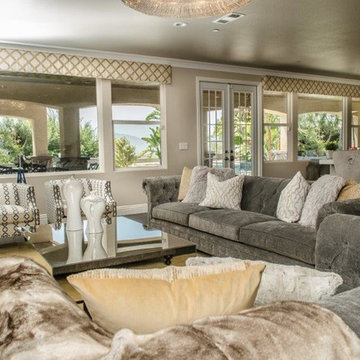
Mid-sized transitional enclosed family room in Los Angeles with beige walls, slate floors, a standard fireplace, a tile fireplace surround, a wall-mounted tv and grey floor.
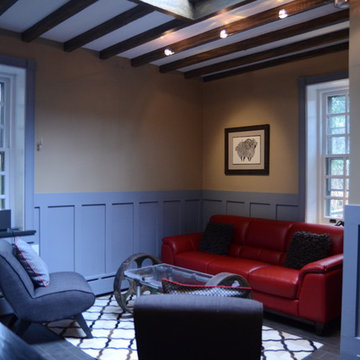
Photo of a mid-sized contemporary formal enclosed living room in Philadelphia with multi-coloured walls, slate floors, no fireplace and no tv.
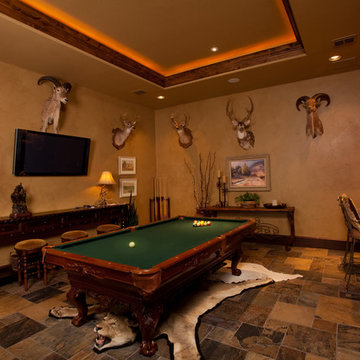
Vernon Wentz
Inspiration for a large country enclosed family room in Dallas with a game room, beige walls, slate floors and a wall-mounted tv.
Inspiration for a large country enclosed family room in Dallas with a game room, beige walls, slate floors and a wall-mounted tv.
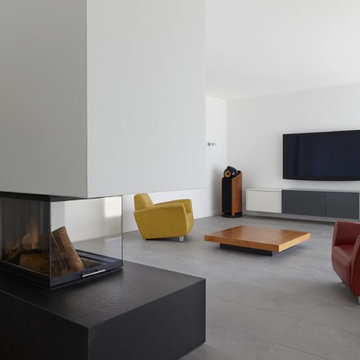
Inspiration for a large contemporary enclosed living room in Other with a two-sided fireplace, white walls, slate floors, a stone fireplace surround and a wall-mounted tv.
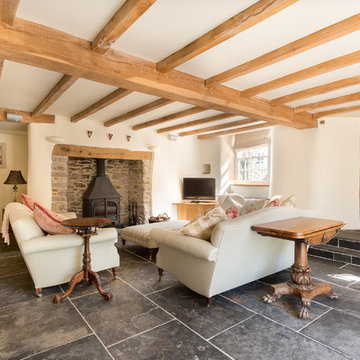
A traditional cottage with a fabulous Carpenter Oak extension. Formal living room, in original cottage. Riverside village South Devon. Colin Cadle Photography
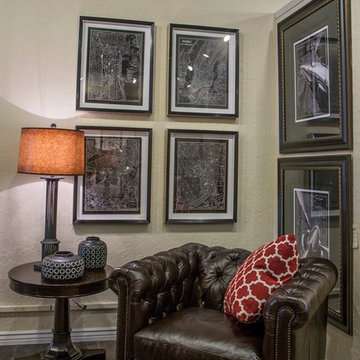
Photo of a small traditional formal enclosed living room in Boise with beige walls, slate floors, no fireplace and no tv.
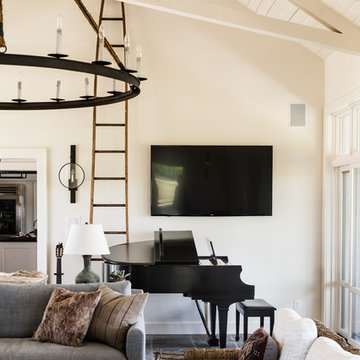
Inspiration for a large country formal enclosed living room in Dallas with white walls, slate floors, a standard fireplace, a plaster fireplace surround, no tv and grey floor.
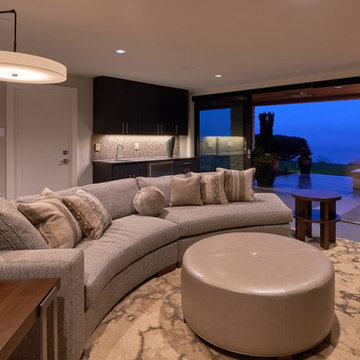
NW Architectural Photography, Dale Lang
Design ideas for a mid-sized contemporary enclosed family room in Phoenix with grey walls, slate floors, no fireplace and no tv.
Design ideas for a mid-sized contemporary enclosed family room in Phoenix with grey walls, slate floors, no fireplace and no tv.
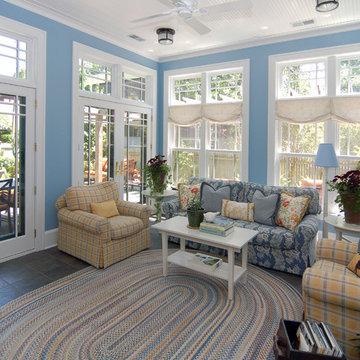
Living Room
Photo courtesy of Steve Caputo
Photo of a large traditional formal enclosed living room in Minneapolis with blue walls, slate floors, no fireplace and no tv.
Photo of a large traditional formal enclosed living room in Minneapolis with blue walls, slate floors, no fireplace and no tv.
Enclosed Living Design Ideas with Slate Floors
7




