Enclosed Living Room Design Photos with a Standard Fireplace
Refine by:
Budget
Sort by:Popular Today
61 - 80 of 38,432 photos
Item 1 of 3
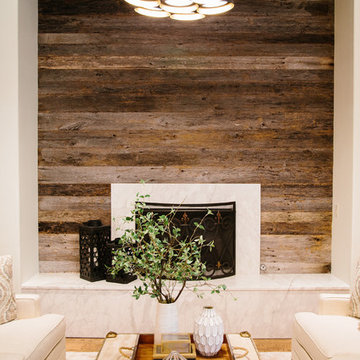
This is an example of a mid-sized transitional formal enclosed living room in Atlanta with white walls, medium hardwood floors, a standard fireplace, a wood fireplace surround and no tv.
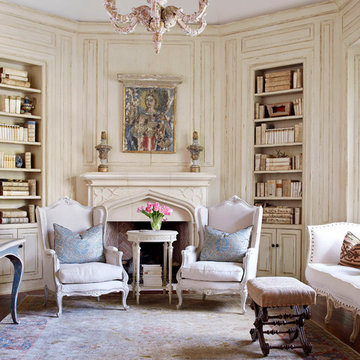
This is an example of an enclosed living room in Houston with beige walls, dark hardwood floors, a standard fireplace, a stone fireplace surround, no tv and brown floor.
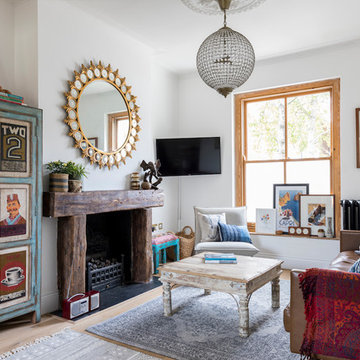
Chris Snook
Eclectic enclosed living room in London with white walls, light hardwood floors, a standard fireplace, a wood fireplace surround and a wall-mounted tv.
Eclectic enclosed living room in London with white walls, light hardwood floors, a standard fireplace, a wood fireplace surround and a wall-mounted tv.
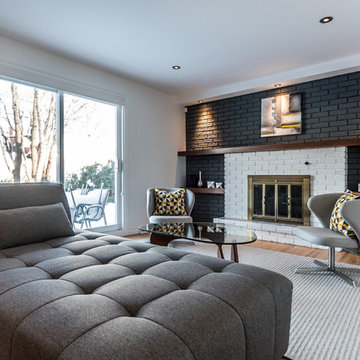
Photographie Atypic
Inspiration for a contemporary formal enclosed living room in Montreal with multi-coloured walls, light hardwood floors, a standard fireplace and a brick fireplace surround.
Inspiration for a contemporary formal enclosed living room in Montreal with multi-coloured walls, light hardwood floors, a standard fireplace and a brick fireplace surround.
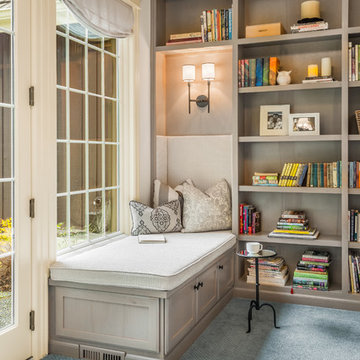
This formal living room is located directly off of the main entry of a traditional style located just outside of Seattle on Mercer Island. Our clients wanted a space where they could entertain, relax and have a space just for mom and dad. We created custom built-ins that include bench seating with storage, a bookcase and a perfect spot to enjoy a great book and cup of tea!
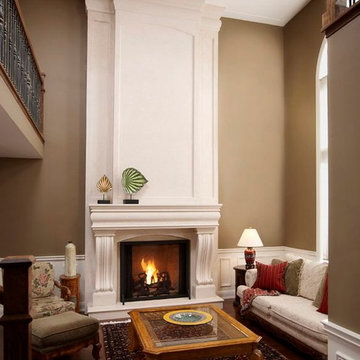
"omega cast stone mantel"
"omega cast stone fireplace mantle"
"custom fireplace mantel"
"custom fireplace overmantel"
"custom cast stone fireplace mantel"
"carved stone fireplace"
"cast stone fireplace mantel"
"cast stone fireplace overmantel"
"cast stone fireplace surrounds"
"fireplace design idea"
"fireplace makeover "
"fireplace mantel ideas"
"fireplace mantle shelf"
"fireplace stone designs"
"fireplace surrounding"
"mantle design idea"
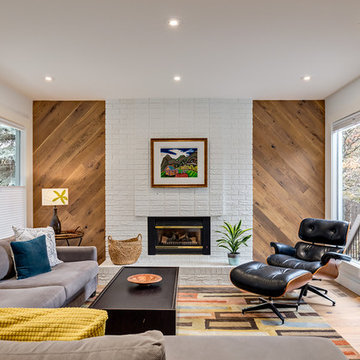
Large midcentury formal enclosed living room in Calgary with white walls, medium hardwood floors, a standard fireplace, a brick fireplace surround, no tv and beige floor.
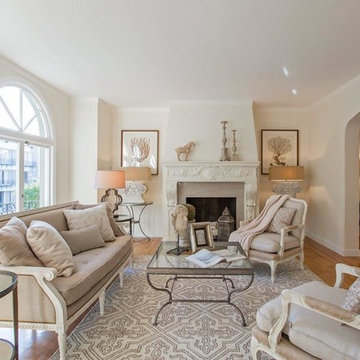
Inspiration for a mid-sized traditional formal enclosed living room in San Francisco with white walls, light hardwood floors, a standard fireplace, a plaster fireplace surround, no tv and brown floor.
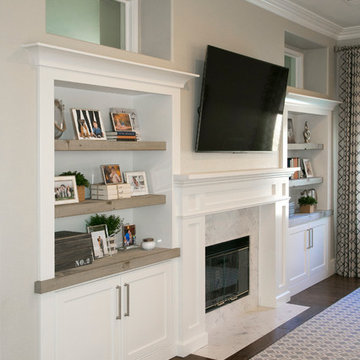
Design ideas for a large transitional formal enclosed living room in San Diego with beige walls, dark hardwood floors, a standard fireplace, a tile fireplace surround and a wall-mounted tv.
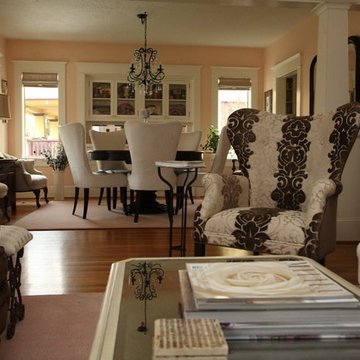
Teness Herman Photography
Inspiration for a mid-sized traditional formal enclosed living room in Portland with pink walls, light hardwood floors, a standard fireplace, a tile fireplace surround and no tv.
Inspiration for a mid-sized traditional formal enclosed living room in Portland with pink walls, light hardwood floors, a standard fireplace, a tile fireplace surround and no tv.
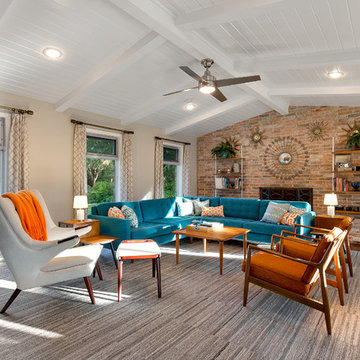
The large living room had dark false beams and a beige popcorn ceiling that was removed and changed to a light and bright slatted ceiling with white semigloss beams for added reflectivity from the large windows on either side of the room. The original whitewashed brick fireplace was a key element we wanted to keep and enhance. A large 80's style mantle was removed from the face and two modern bookcases were installed
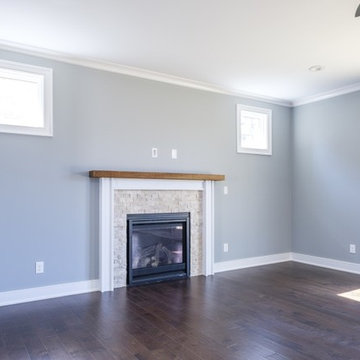
This is an example of a mid-sized transitional enclosed living room in Louisville with blue walls, vinyl floors, a standard fireplace, a stone fireplace surround and no tv.
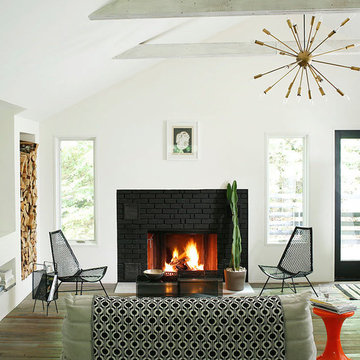
Inspiration for a mid-sized contemporary enclosed living room in Other with white walls, light hardwood floors, a standard fireplace and a brick fireplace surround.
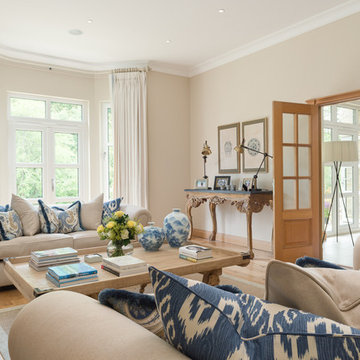
Ⓒ ZAC+ZAC
This is an example of a large contemporary formal enclosed living room in London with beige walls, medium hardwood floors and a standard fireplace.
This is an example of a large contemporary formal enclosed living room in London with beige walls, medium hardwood floors and a standard fireplace.
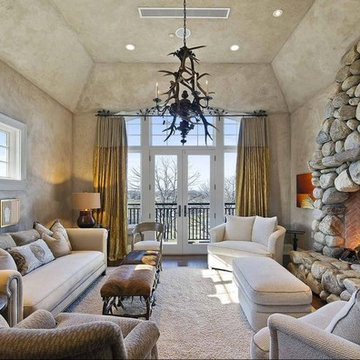
Carl Glissmann Photography
Mid-sized country formal enclosed living room in New York with beige walls, medium hardwood floors, a standard fireplace, a stone fireplace surround, no tv and brown floor.
Mid-sized country formal enclosed living room in New York with beige walls, medium hardwood floors, a standard fireplace, a stone fireplace surround, no tv and brown floor.
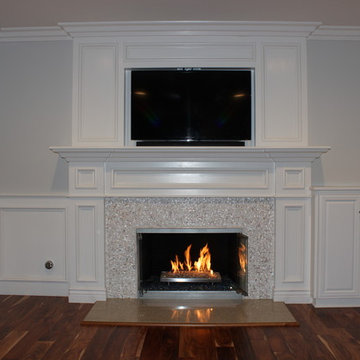
Custom designed and built with modern traditional woodworking and wainscoting this gas burning fireplace is surrounded by mother of pearl tiles and acacia hardwood flooring.
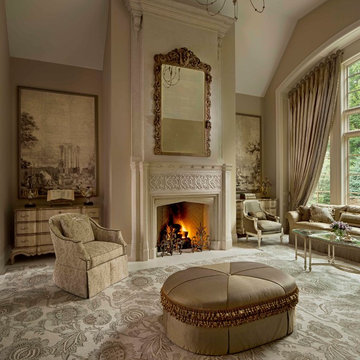
Photographer: Beth Singer
Mid-sized traditional formal enclosed living room in Detroit with a standard fireplace, no tv, beige walls, carpet and a plaster fireplace surround.
Mid-sized traditional formal enclosed living room in Detroit with a standard fireplace, no tv, beige walls, carpet and a plaster fireplace surround.
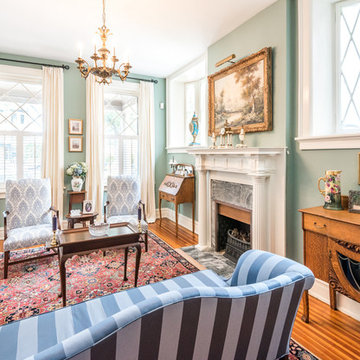
This room just needed a fresh coat of paint to update it. Located immediately to the left of the new bright entryway and within eyesight of the rich blue dining room. We selected a green from the oriental rug that also highlights the painting over the fireplace.
Sara E. Eastman Photography
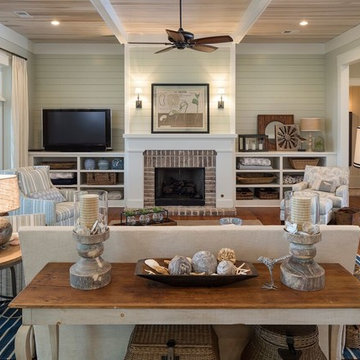
Inspiration for a large beach style enclosed living room in Atlanta with medium hardwood floors, a standard fireplace, a brick fireplace surround, beige walls and a freestanding tv.
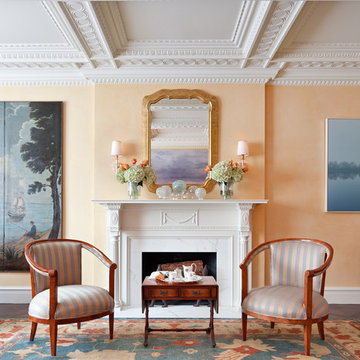
The Living Room is inspired by the Federal style. The elaborate plaster ceiling was designed by Tom Felton and fabricated by Foster Reeve's Studio. Coffers and ornament are derived from the classic details interpreted at the time of the early American colonies. The mantle was also designed by Tom to continue the theme of the room. the wonderful peach color on the walls compliments the painting, rug and fabrics. Chris Cooper photographer.
Enclosed Living Room Design Photos with a Standard Fireplace
4