Enclosed Living Room Design Photos with a Wall-mounted TV
Refine by:
Budget
Sort by:Popular Today
121 - 140 of 15,759 photos
Item 1 of 3
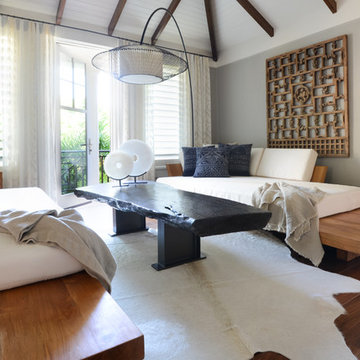
Master Sitting Room
This is an example of a large asian enclosed living room in Tampa with grey walls, dark hardwood floors, a wall-mounted tv and no fireplace.
This is an example of a large asian enclosed living room in Tampa with grey walls, dark hardwood floors, a wall-mounted tv and no fireplace.
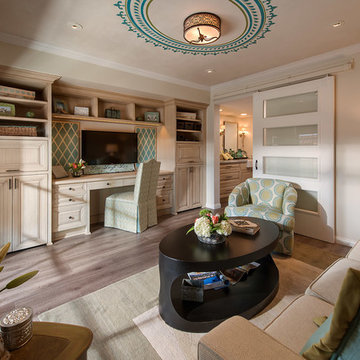
Mark Boisclair
Inspiration for a small traditional enclosed living room in Phoenix with beige walls, light hardwood floors and a wall-mounted tv.
Inspiration for a small traditional enclosed living room in Phoenix with beige walls, light hardwood floors and a wall-mounted tv.
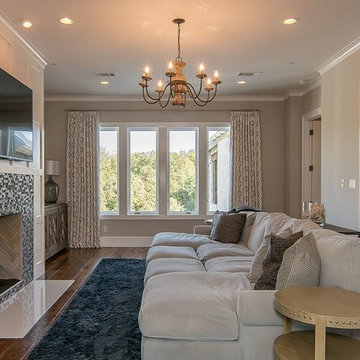
Inspiration for a mid-sized transitional enclosed living room in Dallas with grey walls, dark hardwood floors, a standard fireplace, a tile fireplace surround, a wall-mounted tv and brown floor.
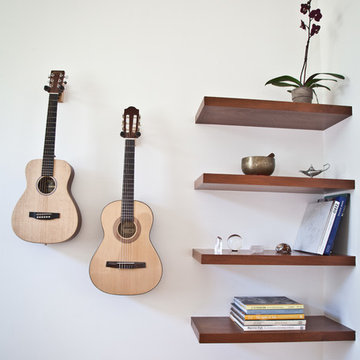
we remodel this living room and replaced half round window with a rectangle window to give the room more contemporary look, we created a smooth finish on all wall and ceiling, installed floating cabinet, wall mount tv, we designed and installed the door trim and baseboard, installed the floating corner shelves, resurfaced the hardwood floors, replaced all switch and outlets, install contemporary ceiling fan, decorated the room with the homeowner guitars,
Photos by Durabuilt Construction Inc,
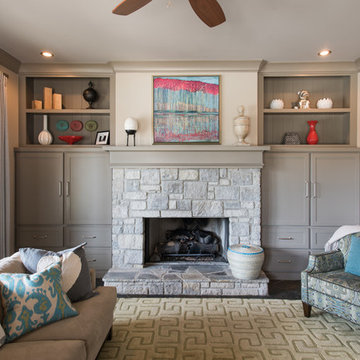
Photo of a mid-sized transitional enclosed living room in Other with white walls, a standard fireplace, a stone fireplace surround and a wall-mounted tv.
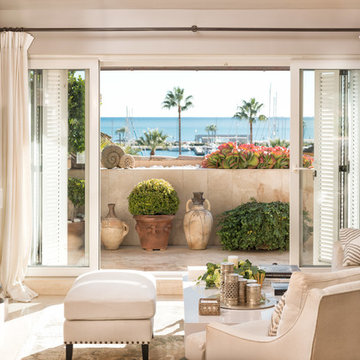
Vivienda en el puerto de Sotogrande
Mid-sized mediterranean formal enclosed living room in Other with beige walls and a wall-mounted tv.
Mid-sized mediterranean formal enclosed living room in Other with beige walls and a wall-mounted tv.
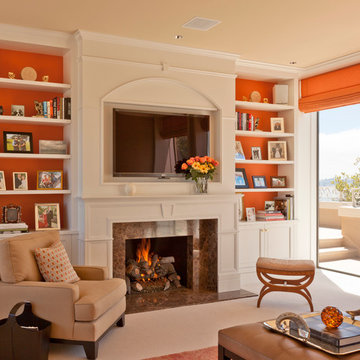
Jay Graham
This is an example of a mid-sized traditional formal enclosed living room in San Francisco with orange walls, a standard fireplace, a stone fireplace surround, a wall-mounted tv, beige floor and carpet.
This is an example of a mid-sized traditional formal enclosed living room in San Francisco with orange walls, a standard fireplace, a stone fireplace surround, a wall-mounted tv, beige floor and carpet.
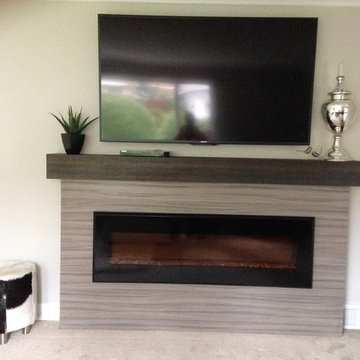
Photo of a large contemporary enclosed living room in Seattle with grey walls, carpet, a standard fireplace, a wood fireplace surround and a wall-mounted tv.
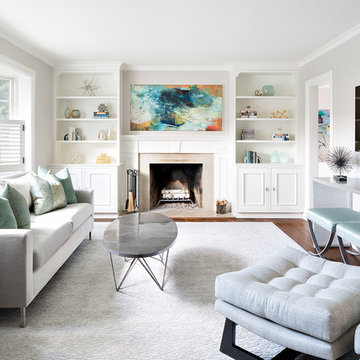
Donna Dotan Photography Inc.
Mid-sized transitional formal enclosed living room in New York with grey walls, medium hardwood floors, a standard fireplace and a wall-mounted tv.
Mid-sized transitional formal enclosed living room in New York with grey walls, medium hardwood floors, a standard fireplace and a wall-mounted tv.
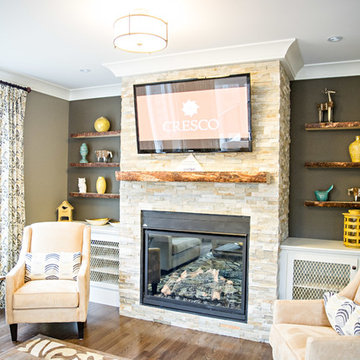
Small transitional formal enclosed living room in Other with grey walls, medium hardwood floors, a standard fireplace, a stone fireplace surround and a wall-mounted tv.
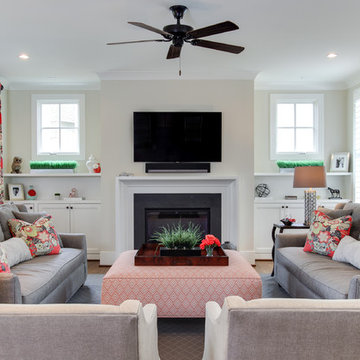
Tad Davis Photography
Mid-sized traditional formal enclosed living room in Raleigh with white walls, light hardwood floors, a standard fireplace, a stone fireplace surround, a wall-mounted tv and beige floor.
Mid-sized traditional formal enclosed living room in Raleigh with white walls, light hardwood floors, a standard fireplace, a stone fireplace surround, a wall-mounted tv and beige floor.
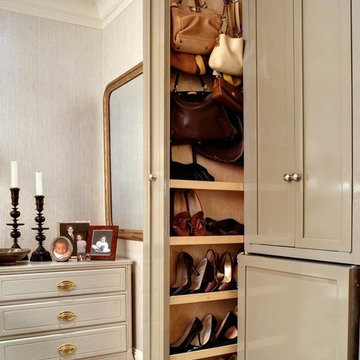
Bruce Buck for the New York Times
Inspiration for a small transitional enclosed living room in New York with beige walls, dark hardwood floors, a home bar, no fireplace and a wall-mounted tv.
Inspiration for a small transitional enclosed living room in New York with beige walls, dark hardwood floors, a home bar, no fireplace and a wall-mounted tv.
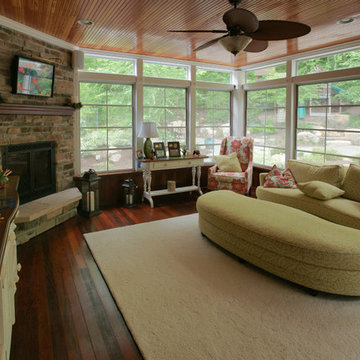
Four season porch with Sunspace screen windows
Inspiration for a large traditional formal enclosed living room in DC Metro with a corner fireplace, brown walls, dark hardwood floors, a stone fireplace surround and a wall-mounted tv.
Inspiration for a large traditional formal enclosed living room in DC Metro with a corner fireplace, brown walls, dark hardwood floors, a stone fireplace surround and a wall-mounted tv.
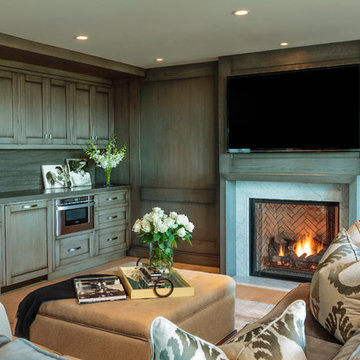
Photo of a mid-sized transitional formal enclosed living room in Orange County with brown walls, light hardwood floors, a standard fireplace, a stone fireplace surround and a wall-mounted tv.
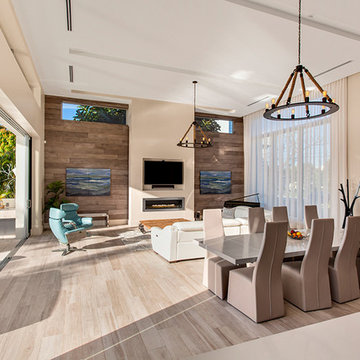
Design ideas for a large contemporary formal enclosed living room in Miami with beige walls, light hardwood floors, a ribbon fireplace, a plaster fireplace surround, a wall-mounted tv and beige floor.
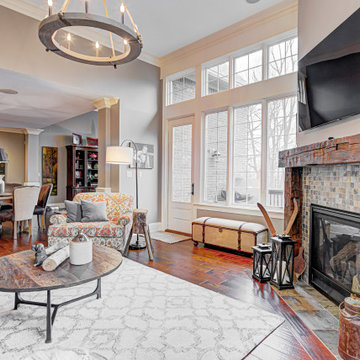
This home renovation project transformed unused, unfinished spaces into vibrant living areas. Each exudes elegance and sophistication, offering personalized design for unforgettable family moments.
The living space features luxurious furnishings, a cozy fireplace, and statement lighting. Balanced decor and a touch of greenery add warmth and sophistication, creating a haven of comfort and style.
Project completed by Wendy Langston's Everything Home interior design firm, which serves Carmel, Zionsville, Fishers, Westfield, Noblesville, and Indianapolis.
For more about Everything Home, see here: https://everythinghomedesigns.com/
To learn more about this project, see here: https://everythinghomedesigns.com/portfolio/fishers-chic-family-home-renovation/
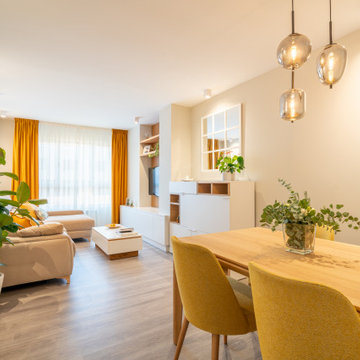
Photo of a mid-sized scandinavian enclosed living room in Other with beige walls, laminate floors, a wall-mounted tv and grey floor.
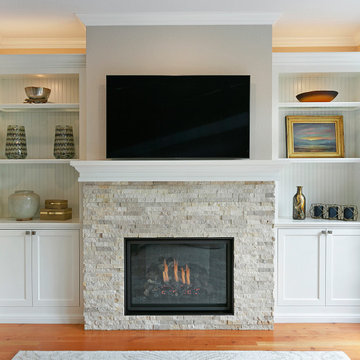
This new sitting room now features white paneled wainscoting that beautifully ties into the custom built-ins with beadboard panels, open shelving, and uplighting. The new gas fireplace is finished with Ledgestone in the color Latte, beautifully tying in with the soft Dove Gray walls. The wood flooring used in the kitchen/family room is also utilized in this space for continuity. The result? A lovely retreat for two!
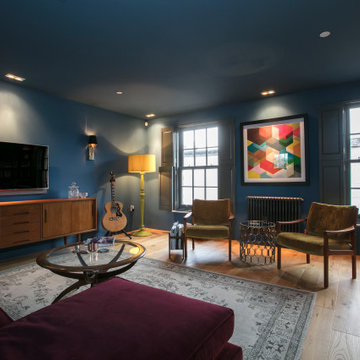
This townhouse in East Dulwich was newly built in sympathy with its Georgian neighbours. An imposing building set over four stories, the owners described their home as a ‘white box’, requiring full design and dressing.
The brief was to create defined spaces on each floor that reflected the owner’s bold tastes and appreciation of the Soho House aesthetic. A ‘club’ style den was created on the raised ground floor with a ‘speakeasy pub’ in the basement off the main entertaining space. The master suite in the eaves, housed a walk in wardrobe, ensuite with double sinks and shower. Throughout the home bold colour, varied textures and playful art were abundant.
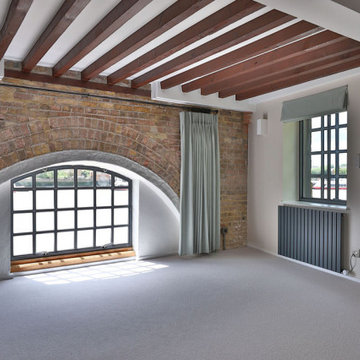
We replaced the previous worn carpet with a lovely soft warm-toned grey carpet in the lounge and bedrooms. This went well with the calming off-white walls, being warm in tone. Soft sage linen curtains were fitted to bring softness and warmth to the room, allowing the view of The Thames and stunning natural light to shine in through the arched window. A roman blind was fitted in the same fabric, electrical in function for convenience. The soft organic colour palette added so much to the space, making it a lovely calm, welcoming room to be in, and working perfectly with the red of the brickwork and ceiling beams. Discover more at: https://absoluteprojectmanagement.com/portfolio/matt-wapping/
Enclosed Living Room Design Photos with a Wall-mounted TV
7