Enclosed Living Room Design Photos with a Wood Fireplace Surround
Refine by:
Budget
Sort by:Popular Today
61 - 80 of 5,654 photos
Item 1 of 3
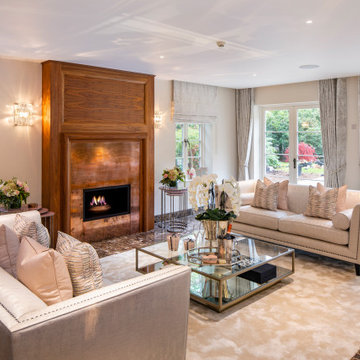
A stunning contemporary living room. Every aspect from wall coverings, window treatments and furniture were sourced by our interior design team and available through our showroom
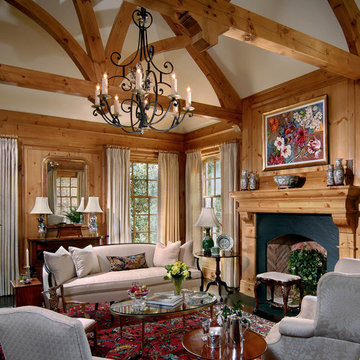
Inspiration for a mid-sized traditional formal enclosed living room in Charlotte with beige walls, dark hardwood floors, no fireplace, a wood fireplace surround, no tv and brown floor.
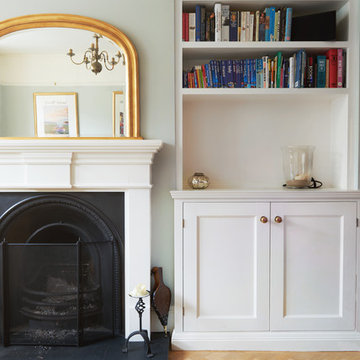
Gabor Hevesi
Photo of a large country enclosed living room in London with green walls, light hardwood floors, a standard fireplace and a wood fireplace surround.
Photo of a large country enclosed living room in London with green walls, light hardwood floors, a standard fireplace and a wood fireplace surround.
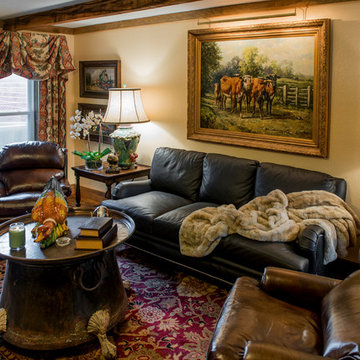
Inspiration for a mid-sized traditional formal enclosed living room in New Orleans with beige walls, dark hardwood floors, a standard fireplace, a wood fireplace surround and no tv.
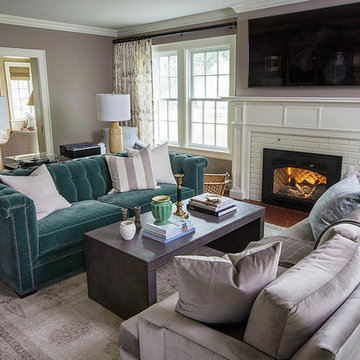
Heidi Zeiger
Design ideas for a mid-sized traditional formal enclosed living room in Other with grey walls, dark hardwood floors, a standard fireplace and a wood fireplace surround.
Design ideas for a mid-sized traditional formal enclosed living room in Other with grey walls, dark hardwood floors, a standard fireplace and a wood fireplace surround.
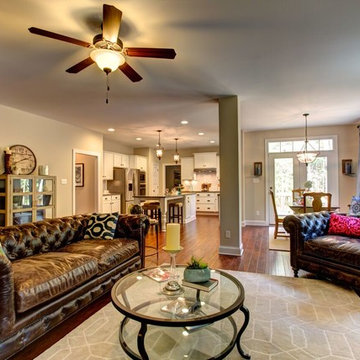
An open living room area with natural colored flooring, ceiling fan, and numerous windows for beautiful lighting!
To design your own Brookshire plan, go visit https://www.gomsh.com/plans/two-story-home/brookshire/ifp.
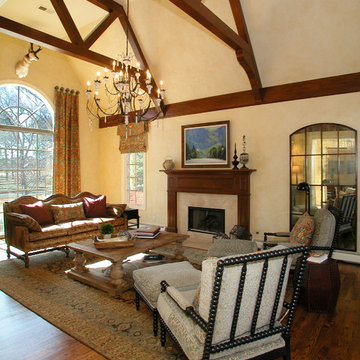
Design ideas for a mid-sized traditional formal enclosed living room in Denver with beige walls, medium hardwood floors, a standard fireplace, a wood fireplace surround and no tv.
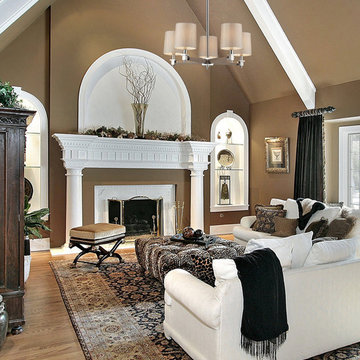
he Jorgenson Collection stylishly bridges the gap between mid-century modern furniture design and lighting. This collection was designed using solid wood that emulates the tapered angle of fine furniture legs and angular metalwork that compliments its sleek style. This collection is offered in two color tone combinations. Select from taupe wood, polished nickel metalwork & champagne fabric shades or mahogany finished wood, satin brass metalwork & tan crosshatch textured linen shades.
Measurements and Information:
Width 40"
Depth 24"
Body height 11"
Includes (1) 6" and (2) 12" downrods
4 Lights
Accommodates 75 watt medium base light bulbs (not included)
Polished nickel finished metal accents
Taupe finished wood body
Champagne fabric shades
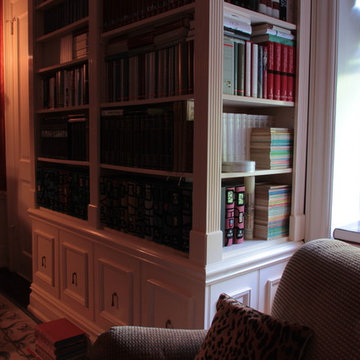
We were contracted to convert a Parlor into a federalist style library. The photos in this project are the before during and after shots of the project. For a video of the entire creation please go to http://www.youtube.com/watch?v=VRXvi-nqTl4
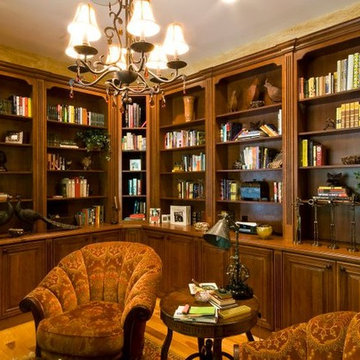
This is an example of an expansive traditional enclosed living room in Charlotte with a library, yellow walls, medium hardwood floors, a standard fireplace and a wood fireplace surround.
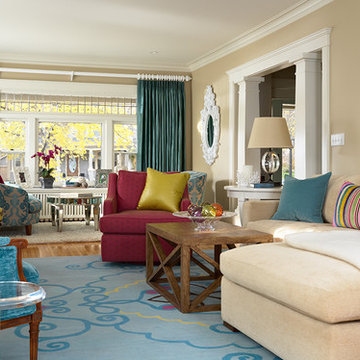
Mid-sized contemporary formal enclosed living room in Minneapolis with beige walls, medium hardwood floors, a standard fireplace, a wood fireplace surround and a wall-mounted tv.
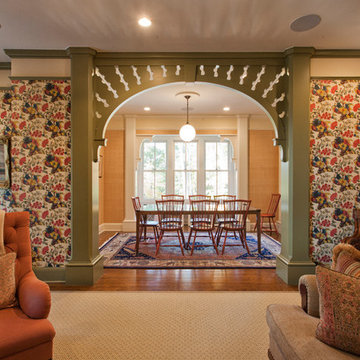
Doyle Coffin Architecture
+ Dan Lenore, Photgrapher
Mid-sized traditional formal enclosed living room in New York with multi-coloured walls, medium hardwood floors, a standard fireplace, a wood fireplace surround and a wall-mounted tv.
Mid-sized traditional formal enclosed living room in New York with multi-coloured walls, medium hardwood floors, a standard fireplace, a wood fireplace surround and a wall-mounted tv.
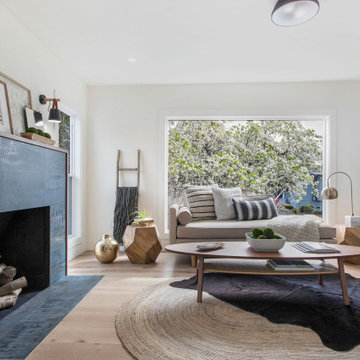
Down-to-studs renovation that included floor plan modifications, kitchen renovation, bathroom renovations, creation of a primary bed/bath suite, fireplace cosmetic improvements, lighting/flooring/paint throughout. Exterior improvements included cedar siding, paint, landscaping, handrail.
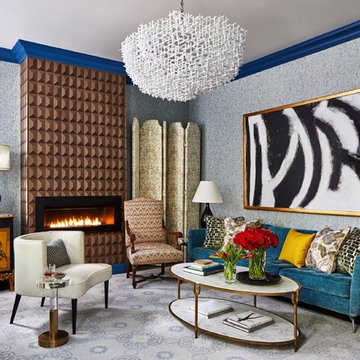
The clients wanted a comfortable home fun for entertaining, pet-friendly, and easy to maintain — soothing, yet exciting. Bold colors and fun accents bring this home to life!
Project designed by Boston interior design studio Dane Austin Design. They serve Boston, Cambridge, Hingham, Cohasset, Newton, Weston, Lexington, Concord, Dover, Andover, Gloucester, as well as surrounding areas.
For more about Dane Austin Design, click here: https://daneaustindesign.com/
To learn more about this project, click here:
https://daneaustindesign.com/logan-townhouse
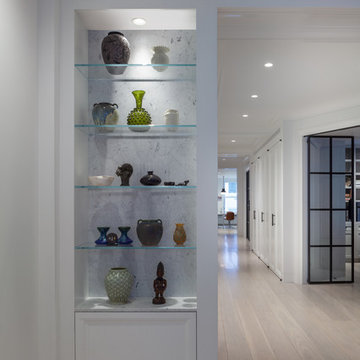
Inspiration for a mid-sized modern enclosed living room in New York with white walls, light hardwood floors, a standard fireplace, a wood fireplace surround, a wall-mounted tv and beige floor.
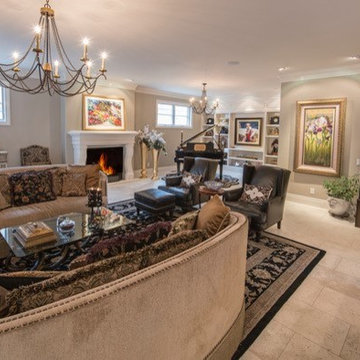
Inspiration for a large mediterranean formal enclosed living room in Denver with beige walls, ceramic floors, a standard fireplace, a wood fireplace surround and no tv.
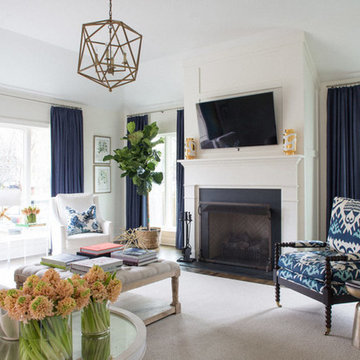
This is an example of a mid-sized transitional formal enclosed living room in Other with white walls, medium hardwood floors, a standard fireplace, a wood fireplace surround and a wall-mounted tv.
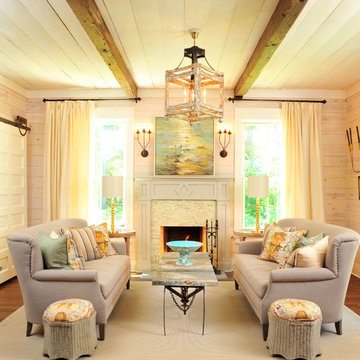
Inspiration for a mid-sized transitional formal enclosed living room in Atlanta with dark hardwood floors, a standard fireplace and a wood fireplace surround.
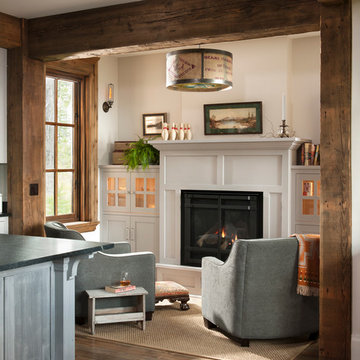
Altius Design, Longviews Studios
Country enclosed living room in Other with white walls, medium hardwood floors, a standard fireplace and a wood fireplace surround.
Country enclosed living room in Other with white walls, medium hardwood floors, a standard fireplace and a wood fireplace surround.
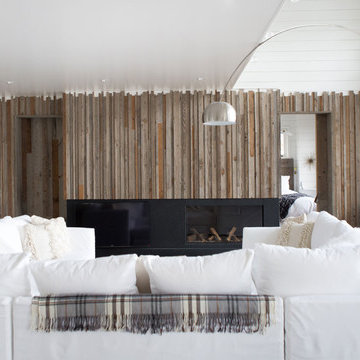
A cabin in Western Wisconsin is transformed from within to become a serene and modern retreat. In a past life, this cabin was a fishing cottage which was part of a resort built in the 1920’s on a small lake not far from the Twin Cities. The cabin has had multiple additions over the years so improving flow to the outdoor space, creating a family friendly kitchen, and relocating a bigger master bedroom on the lake side were priorities. The solution was to bring the kitchen from the back of the cabin up to the front, reduce the size of an overly large bedroom in the back in order to create a more generous front entry way/mudroom adjacent to the kitchen, and add a fireplace in the center of the main floor.
Photographer: Wing Ta
Interior Design: Jennaea Gearhart Design
Enclosed Living Room Design Photos with a Wood Fireplace Surround
4