Enclosed Living Room Design Photos with Beige Walls
Refine by:
Budget
Sort by:Popular Today
221 - 240 of 26,302 photos
Item 1 of 3
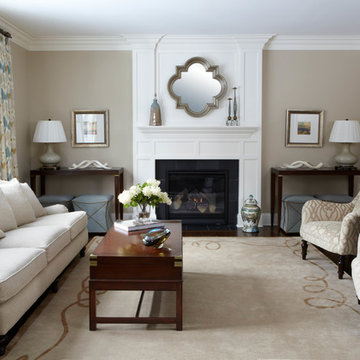
Photography by Kieth Scott Morton
Inspiration for a mid-sized traditional enclosed living room in Atlanta with beige walls, dark hardwood floors, a standard fireplace, a tile fireplace surround and no tv.
Inspiration for a mid-sized traditional enclosed living room in Atlanta with beige walls, dark hardwood floors, a standard fireplace, a tile fireplace surround and no tv.
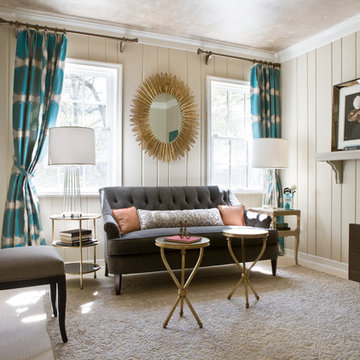
AFTER
Photo by Angie Seckinger
Inspiration for a mid-sized transitional enclosed living room in DC Metro with beige walls, carpet, no fireplace, no tv and brown floor.
Inspiration for a mid-sized transitional enclosed living room in DC Metro with beige walls, carpet, no fireplace, no tv and brown floor.
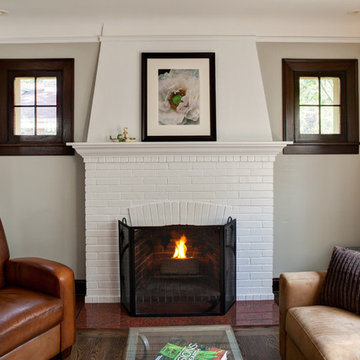
Our expansive home addition and remodel added nearly fifty percent more living space to this Highland Park residence. The sunken great room captures light from French doors, ceiling-high windows and a Majestic® fireplace. The mudroom was customized to accommodate the family dogs. Upstairs, the master bedroom features a sunny window seat, and a second fireplace warms a bubbling “airbath” in the master bathroom. The shower glows with automated LED lights and the natural stone vanity sparkles with quartzite. Cup-pull handles and a Kohler® apron sink provide rustic balance to the contemporary “red dragon” island countertop in the renovated kitchen. New oak floors seamlessly unite the entire home.
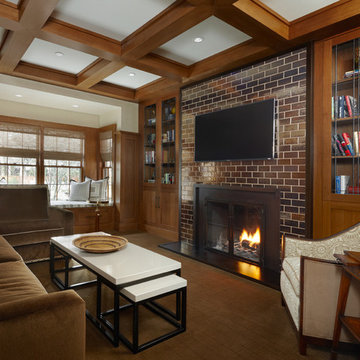
This is an example of a mid-sized contemporary enclosed living room in Detroit with a library, beige walls, medium hardwood floors, a standard fireplace, a metal fireplace surround and a wall-mounted tv.
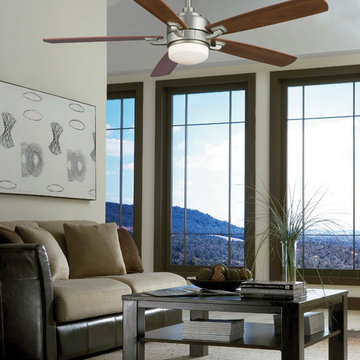
Photo of a mid-sized transitional formal enclosed living room in San Diego with beige walls, no fireplace and no tv.
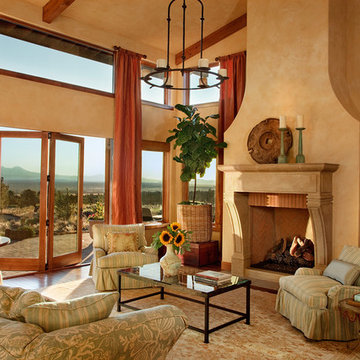
Blackstone Edge Photography
This is an example of a large traditional formal enclosed living room in Other with beige walls, a standard fireplace, dark hardwood floors, no tv, a plaster fireplace surround and brown floor.
This is an example of a large traditional formal enclosed living room in Other with beige walls, a standard fireplace, dark hardwood floors, no tv, a plaster fireplace surround and brown floor.
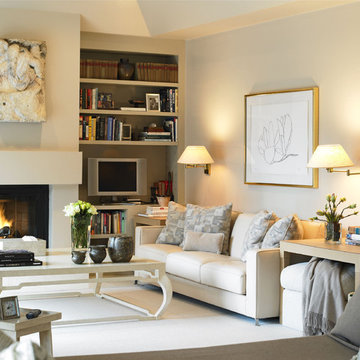
This is an example of a mid-sized transitional formal enclosed living room in Boston with beige walls, carpet, a standard fireplace, a plaster fireplace surround and a freestanding tv.

Rooted in a blend of tradition and modernity, this family home harmonizes rich design with personal narrative, offering solace and gathering for family and friends alike.
In the living room, artisanal craftsmanship shines through. A custom-designed fireplace featuring a limestone plaster finish and softly rounded corners is a sculptural masterpiece. Complemented by bespoke furniture, such as the dual-facing tete-a-tete and curved sofa, every piece is both functional and artistic, elevating the room's inviting ambience.
Project by Texas' Urbanology Designs. Their North Richland Hills-based interior design studio serves Dallas, Highland Park, University Park, Fort Worth, and upscale clients nationwide.
For more about Urbanology Designs see here:
https://www.urbanologydesigns.com/
To learn more about this project, see here: https://www.urbanologydesigns.com/luxury-earthen-inspired-home-dallas
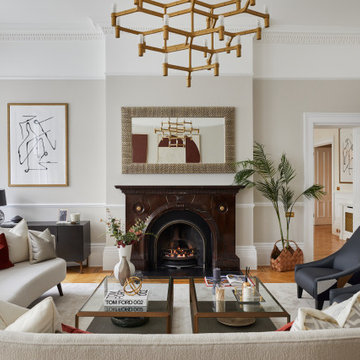
Transitional enclosed living room in London with beige walls, medium hardwood floors, a standard fireplace and brown floor.
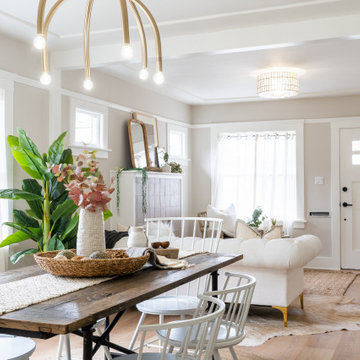
Small transitional enclosed living room in San Francisco with beige walls, vinyl floors, a standard fireplace and a tile fireplace surround.
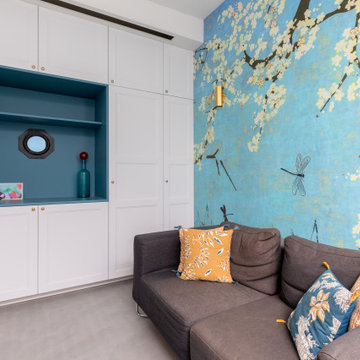
Nos clients, une famille avec 3 enfants, ont fait l'acquisition de ce bien avec une jolie surface de type loft (200 m²). Cependant, ce dernier manquait de personnalité et il était nécessaire de créer de belles liaisons entre les différents étages afin d'obtenir un tout cohérent et esthétique.
Nos équipes, en collaboration avec @charlotte_fequet, ont travaillé des tons pastel, camaïeux de bleus afin de créer une continuité et d’amener le ciel bleu à l’intérieur.
Pour le sol du RDC, nous avons coulé du béton ciré @okre.eu afin d'accentuer le côté loft tout en réduisant les coûts de dépose parquet. Néanmoins, pour les pièces à l'étage, un nouveau parquet a été posé pour plus de chaleur.
Au RDC, la chambre parentale a été remplacée par une cuisine. Elle s'ouvre à présent sur le salon, la salle à manger ainsi que la terrasse. La nouvelle cuisine offre à la fois un côté doux avec ses caissons peints en Biscuit vert (@ressource_peintures) et un côté graphique grâce à ses suspensions @celinewrightparis et ses deux verrières sur mesure.
Ce côté graphique est également présent dans les SDB avec des carreaux de ciments signés @mosaic.factory. On y retrouve des choix avant-gardistes à l'instar des carreaux de ciments créés en collaboration avec Valentine Bärg ou encore ceux issus de la collection "Forma".
Des menuiseries sur mesure viennent embellir le loft tout en le rendant plus fonctionnel. Dans le salon, les rangements sous l'escalier et la banquette ; le salon TV où nos équipes ont fait du semi sur mesure avec des caissons @ikeafrance ; les verrières de la SDB et de la cuisine ; ou encore cette somptueuse bibliothèque qui vient structurer le couloir
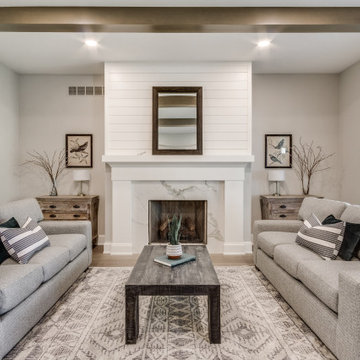
This is an example of a transitional formal enclosed living room in Detroit with beige walls, medium hardwood floors, a standard fireplace, a stone fireplace surround, no tv and brown floor.
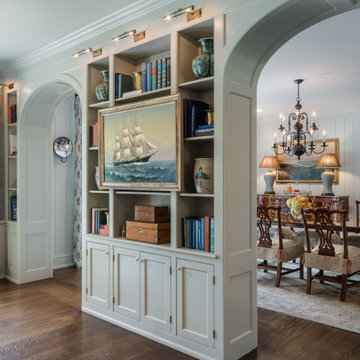
Photo: Tom Crane Photography
Photo of a traditional formal enclosed living room in Philadelphia with beige walls, dark hardwood floors, a standard fireplace, a stone fireplace surround and no tv.
Photo of a traditional formal enclosed living room in Philadelphia with beige walls, dark hardwood floors, a standard fireplace, a stone fireplace surround and no tv.
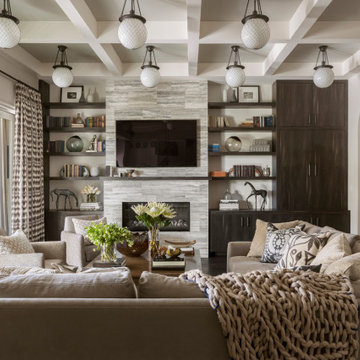
Photo of a mediterranean enclosed living room in Los Angeles with a library, beige walls, a ribbon fireplace, a stone fireplace surround, a wall-mounted tv and coffered.
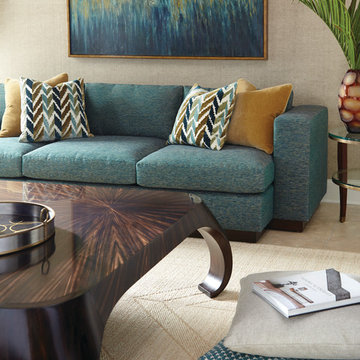
Photo of a mid-sized transitional enclosed living room in Charlotte with beige walls, porcelain floors, no fireplace, no tv and beige floor.
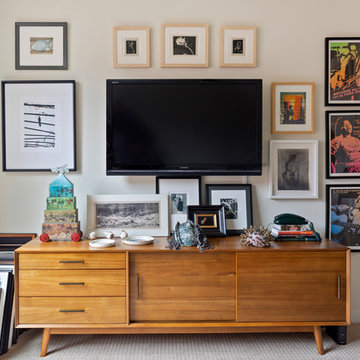
Our design focused on creating a home that acts as an art gallery and an entertaining space without remodeling. Priorities based on our client’s lifestyle. By turning the typical living room into a gallery space we created an area for conversation and cocktails. We tucked the TV watching away into a secondary bedroom. We designed the master bedroom around the artwork over the bed. The low custom bold blue upholstered bed is the main color in that space throwing your attention to the art.
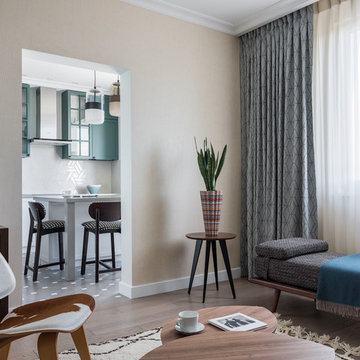
Дизайнер интерьера - Татьяна Архипова, фото - Михаил Лоскутов
Small modern enclosed living room in Moscow with a library, beige walls, medium hardwood floors, a freestanding tv and brown floor.
Small modern enclosed living room in Moscow with a library, beige walls, medium hardwood floors, a freestanding tv and brown floor.
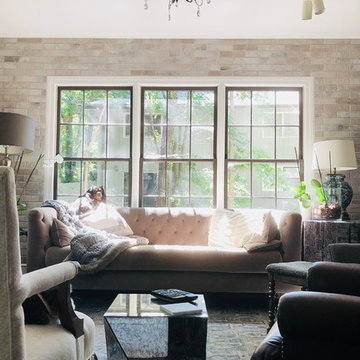
Photo of a mid-sized transitional formal enclosed living room in Atlanta with beige walls, dark hardwood floors, no fireplace, a freestanding tv and brown floor.
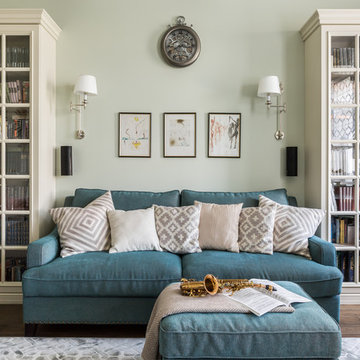
Гостиная
Design ideas for a mid-sized traditional enclosed living room in Moscow with a library, beige walls, painted wood floors, no fireplace, a wall-mounted tv, brown floor and coffered.
Design ideas for a mid-sized traditional enclosed living room in Moscow with a library, beige walls, painted wood floors, no fireplace, a wall-mounted tv, brown floor and coffered.
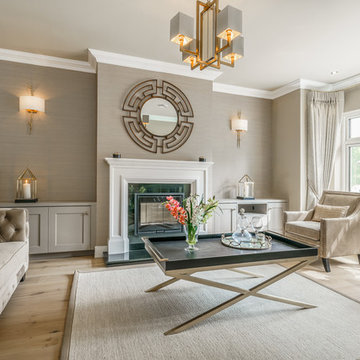
Design ideas for a large transitional enclosed living room in Dublin with beige walls, light hardwood floors, a standard fireplace, a plaster fireplace surround and beige floor.
Enclosed Living Room Design Photos with Beige Walls
12