Enclosed Living Room Design Photos with Painted Wood Floors
Refine by:
Budget
Sort by:Popular Today
121 - 140 of 594 photos
Item 1 of 3
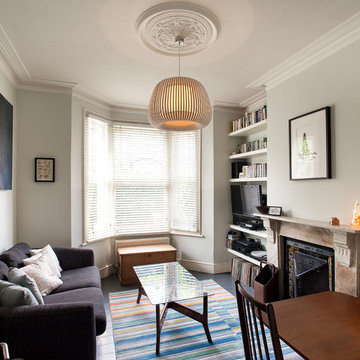
Peter Landers
Photo of a mid-sized transitional enclosed living room in London with green walls, painted wood floors, a standard fireplace, a stone fireplace surround, a wall-mounted tv and grey floor.
Photo of a mid-sized transitional enclosed living room in London with green walls, painted wood floors, a standard fireplace, a stone fireplace surround, a wall-mounted tv and grey floor.
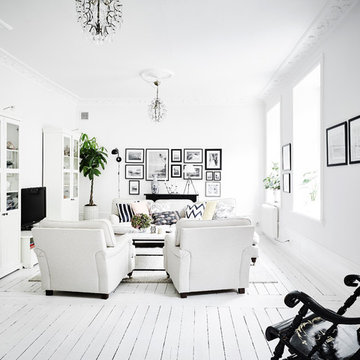
Anders Bergstedt
Photo of a mid-sized scandinavian formal enclosed living room in Gothenburg with white walls, painted wood floors, no fireplace and no tv.
Photo of a mid-sized scandinavian formal enclosed living room in Gothenburg with white walls, painted wood floors, no fireplace and no tv.
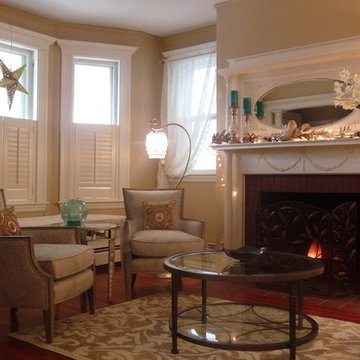
The design of this refined sitting room uses traditional Victorian elements such as the ornate white fireplace mantel/surround with accents of silver and gold to create a formal space in which to entertain. Polished cherry wood flooring and Doric columns lend an air of sophistication against soft beige walls. The inviting club chairs and glass coffee table with it's accents of wrought iron are echoed in the fireplace screen and complete this sophisticated, upscale space.
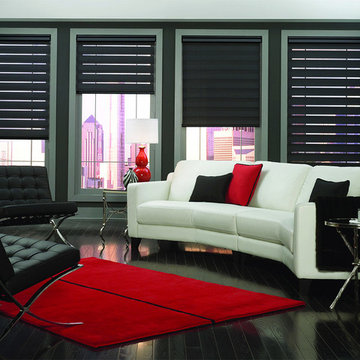
Photo of a mid-sized contemporary formal enclosed living room in Cleveland with black walls, painted wood floors, no fireplace, a freestanding tv and black floor.
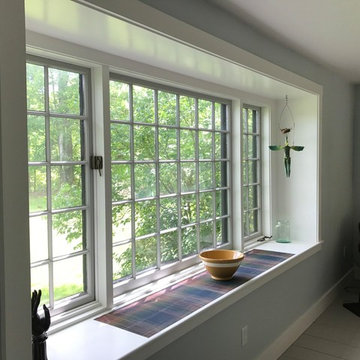
The new owners of this house in Harvard, Massachusetts loved its location and authentic Shaker characteristics, but weren’t fans of its curious layout. A dated first-floor full bathroom could only be accessed by going up a few steps to a landing, opening the bathroom door and then going down the same number of steps to enter the room. The dark kitchen faced the driveway to the north, rather than the bucolic backyard fields to the south. The dining space felt more like an enlarged hall and could only comfortably seat four. Upstairs, a den/office had a woefully low ceiling; the master bedroom had limited storage, and a sad full bathroom featured a cramped shower.
KHS proposed a number of changes to create an updated home where the owners could enjoy cooking, entertaining, and being connected to the outdoors from the first-floor living spaces, while also experiencing more inviting and more functional private spaces upstairs.
On the first floor, the primary change was to capture space that had been part of an upper-level screen porch and convert it to interior space. To make the interior expansion seamless, we raised the floor of the area that had been the upper-level porch, so it aligns with the main living level, and made sure there would be no soffits in the planes of the walls we removed. We also raised the floor of the remaining lower-level porch to reduce the number of steps required to circulate from it to the newly expanded interior. New patio door systems now fill the arched openings that used to be infilled with screen. The exterior interventions (which also included some new casement windows in the dining area) were designed to be subtle, while affording significant improvements on the interior. Additionally, the first-floor bathroom was reconfigured, shifting one of its walls to widen the dining space, and moving the entrance to the bathroom from the stair landing to the kitchen instead.
These changes (which involved significant structural interventions) resulted in a much more open space to accommodate a new kitchen with a view of the lush backyard and a new dining space defined by a new built-in banquette that comfortably seats six, and -- with the addition of a table extension -- up to eight people.
Upstairs in the den/office, replacing the low, board ceiling with a raised, plaster, tray ceiling that springs from above the original board-finish walls – newly painted a light color -- created a much more inviting, bright, and expansive space. Re-configuring the master bath to accommodate a larger shower and adding built-in storage cabinets in the master bedroom improved comfort and function. A new whole-house color palette rounds out the improvements.
Photos by Katie Hutchison
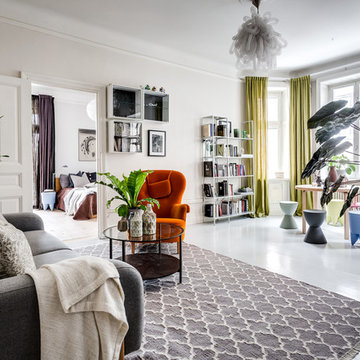
Mariatorget 2
Foto: Henrik Nero
Design ideas for a mid-sized eclectic formal enclosed living room in Stockholm with white walls, painted wood floors and no tv.
Design ideas for a mid-sized eclectic formal enclosed living room in Stockholm with white walls, painted wood floors and no tv.
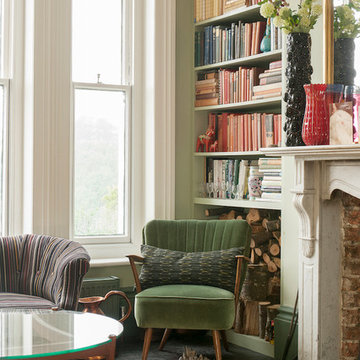
Photograph David Merewether
Photo of a mid-sized traditional formal enclosed living room in Sussex with green walls, painted wood floors, a stone fireplace surround, a standard fireplace and no tv.
Photo of a mid-sized traditional formal enclosed living room in Sussex with green walls, painted wood floors, a stone fireplace surround, a standard fireplace and no tv.
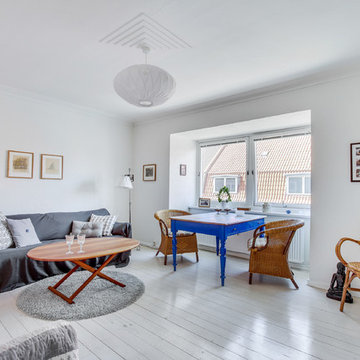
Small scandinavian enclosed living room in Aalborg with white walls, painted wood floors and white floor.
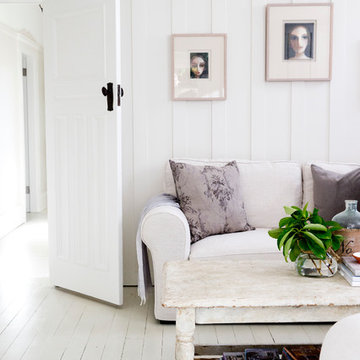
Interior Designer Sally Rhys-Jones
Design ideas for a country formal enclosed living room in Sydney with white walls, painted wood floors and white floor.
Design ideas for a country formal enclosed living room in Sydney with white walls, painted wood floors and white floor.
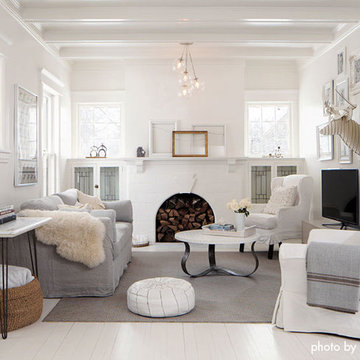
Photo by ©Adan Torres, Jennaea Gearhart Design
Inspiration for a mid-sized contemporary enclosed living room in Minneapolis with white walls, painted wood floors, a standard fireplace, a brick fireplace surround and a freestanding tv.
Inspiration for a mid-sized contemporary enclosed living room in Minneapolis with white walls, painted wood floors, a standard fireplace, a brick fireplace surround and a freestanding tv.
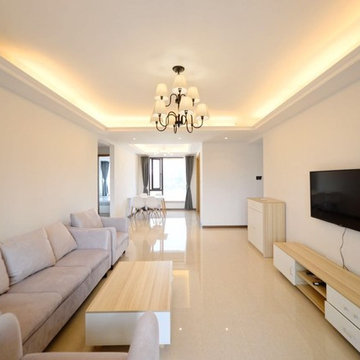
my new home!
Large asian formal enclosed living room in Other with white walls, painted wood floors, no fireplace and a wall-mounted tv.
Large asian formal enclosed living room in Other with white walls, painted wood floors, no fireplace and a wall-mounted tv.
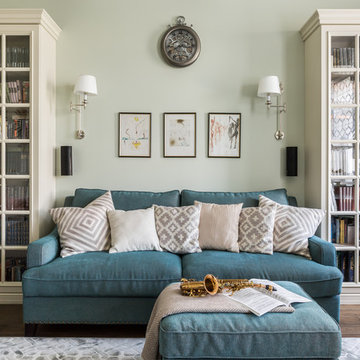
Гостиная
Design ideas for a mid-sized traditional enclosed living room in Moscow with a library, beige walls, painted wood floors, no fireplace, a wall-mounted tv, brown floor and coffered.
Design ideas for a mid-sized traditional enclosed living room in Moscow with a library, beige walls, painted wood floors, no fireplace, a wall-mounted tv, brown floor and coffered.
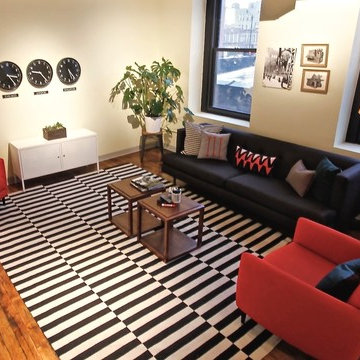
Design ideas for a mid-sized modern enclosed living room in Chicago with beige walls and painted wood floors.
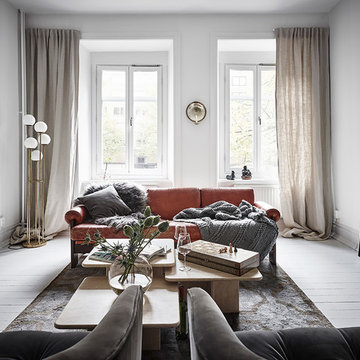
Inspiration for a mid-sized scandinavian formal enclosed living room in Gothenburg with white walls, painted wood floors, no fireplace and white floor.
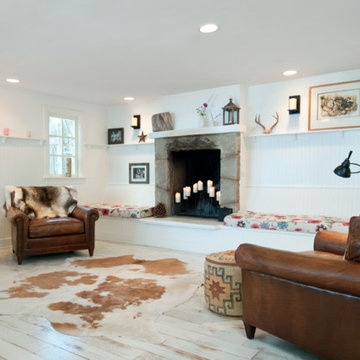
Crystal Waye Photography
Mid-sized eclectic formal enclosed living room in Los Angeles with white walls, painted wood floors, a standard fireplace, a stone fireplace surround, no tv and white floor.
Mid-sized eclectic formal enclosed living room in Los Angeles with white walls, painted wood floors, a standard fireplace, a stone fireplace surround, no tv and white floor.
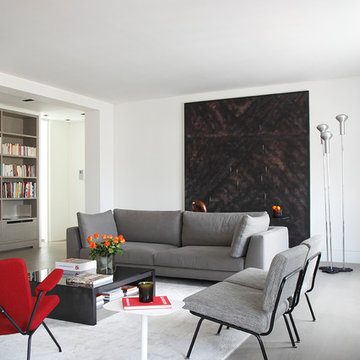
James Balston
Inspiration for a mid-sized contemporary formal enclosed living room in London with white walls, painted wood floors, no fireplace and white floor.
Inspiration for a mid-sized contemporary formal enclosed living room in London with white walls, painted wood floors, no fireplace and white floor.
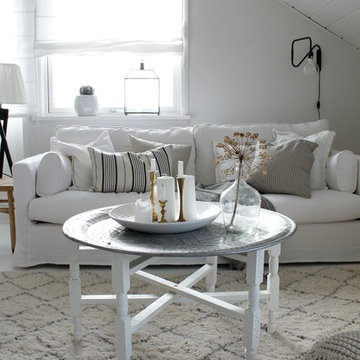
Réalisation Client
Photo of a mid-sized country enclosed living room in Paris with a library, white walls, painted wood floors, no fireplace, no tv and white floor.
Photo of a mid-sized country enclosed living room in Paris with a library, white walls, painted wood floors, no fireplace, no tv and white floor.
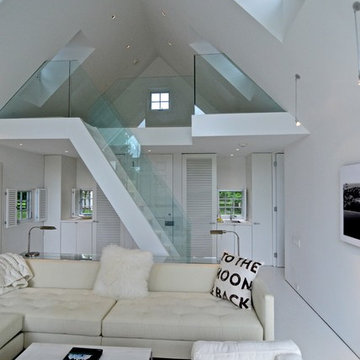
Simon Jacobsen
This is an example of a small modern formal enclosed living room in Philadelphia with white walls, painted wood floors, a standard fireplace, a plaster fireplace surround and a concealed tv.
This is an example of a small modern formal enclosed living room in Philadelphia with white walls, painted wood floors, a standard fireplace, a plaster fireplace surround and a concealed tv.
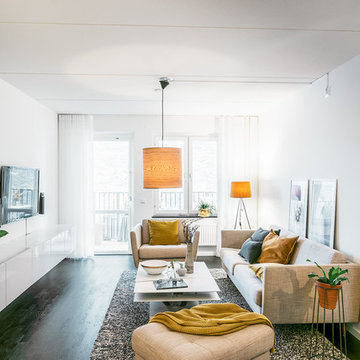
Design ideas for a mid-sized scandinavian enclosed living room in Stockholm with white walls, painted wood floors, black floor and no fireplace.
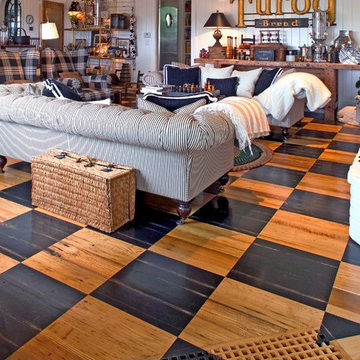
Black and natural wood checked floor
This is an example of a mid-sized traditional enclosed living room in Boston with painted wood floors.
This is an example of a mid-sized traditional enclosed living room in Boston with painted wood floors.
Enclosed Living Room Design Photos with Painted Wood Floors
7