Enclosed Living Room Design Photos with Red Floor
Refine by:
Budget
Sort by:Popular Today
121 - 140 of 230 photos
Item 1 of 3
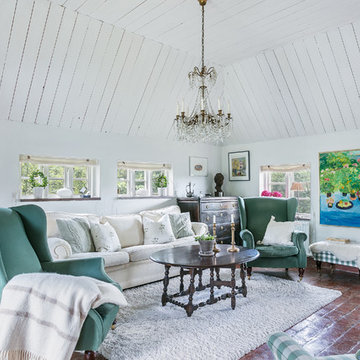
Design ideas for a mid-sized country enclosed living room in Malmo with brick floors, white walls and red floor.
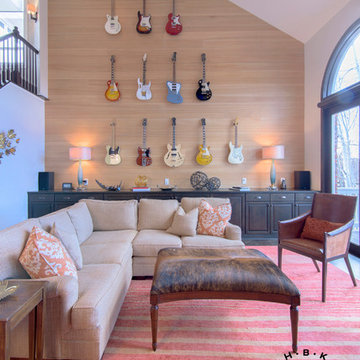
HBK Photography shot for luxury real estate listing
Design ideas for a mid-sized enclosed living room with white walls, carpet and red floor.
Design ideas for a mid-sized enclosed living room with white walls, carpet and red floor.
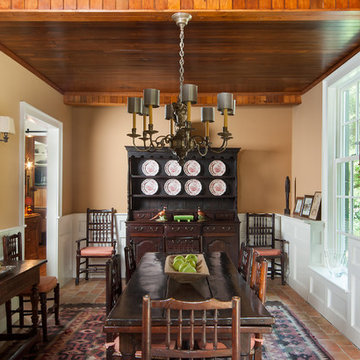
The living area of this turn of the century carriage barn was where the carriages once were parked. Saved and repaired and patched the bead board ceiling. New windows and doors and tile pavers with radiant heat were added. Door leads to second floor where grooms used to sleep over the horses below.
Aaron Thompson photographer
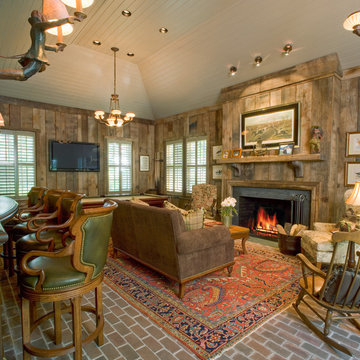
Photo of a large traditional enclosed living room in Other with brick floors, a wood fireplace surround, a home bar, brown walls, a standard fireplace, a wall-mounted tv, red floor, timber and wood walls.
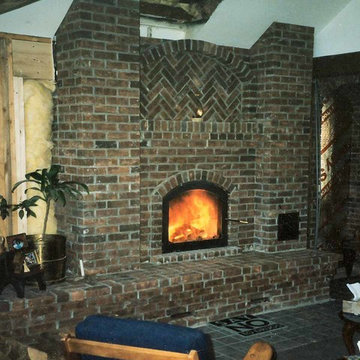
Photo of a mid-sized traditional enclosed living room in Burlington with white walls, brick floors, a standard fireplace, a brick fireplace surround and red floor.
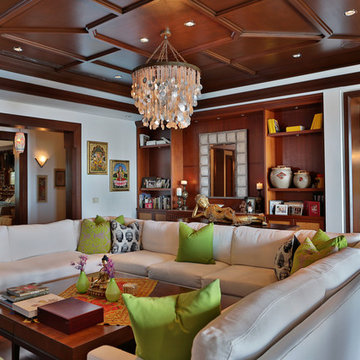
Photo of a mid-sized eclectic formal enclosed living room in Miami with white walls, medium hardwood floors, a standard fireplace, a plaster fireplace surround, no tv and red floor.
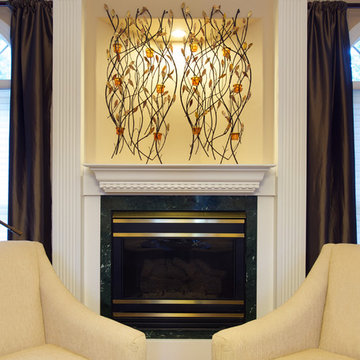
We converted this unused living room into a family game room with comfortable chairs, an adjustable height coffee table and a bar. Perfect for evenings at home with the family or friends. Greg Tinius, Tinius Photography
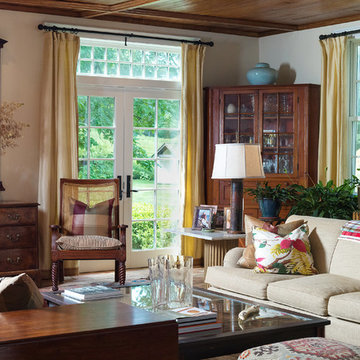
The living area of this turn of the century carriage barn was where the carriages once were parked. Saved and repaired and patched the bead board ceiling. New windows and doors and tile pavers with radiant heat were added. Door leads to second floor where grooms used to sleep over the horses below.
Aaron Thompson photographer
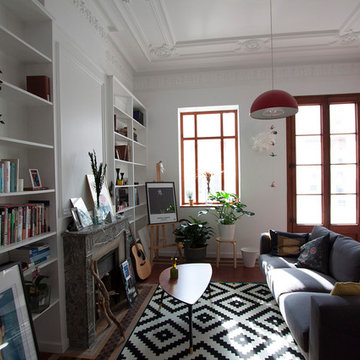
parramon + tahull arquitectes
Inspiration for a mid-sized contemporary enclosed living room in Barcelona with a library, white walls, porcelain floors, a standard fireplace, a stone fireplace surround, no tv and red floor.
Inspiration for a mid-sized contemporary enclosed living room in Barcelona with a library, white walls, porcelain floors, a standard fireplace, a stone fireplace surround, no tv and red floor.
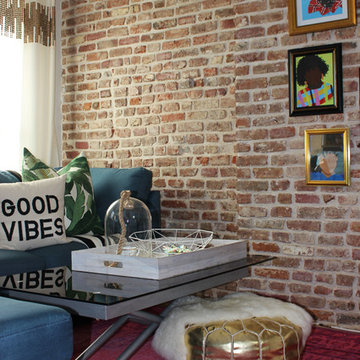
Inspiration for a mid-sized eclectic formal enclosed living room in New York with red walls, carpet, no tv and red floor.
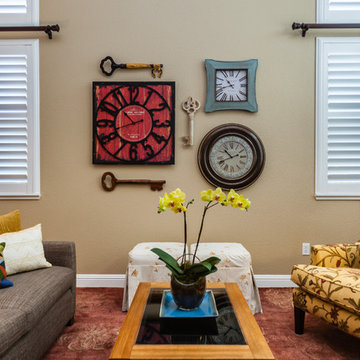
A colorful, casual living room ideal for quiet moments and festive gatherings.
This is an example of a mid-sized eclectic formal enclosed living room in Other with beige walls, carpet, no fireplace, no tv and red floor.
This is an example of a mid-sized eclectic formal enclosed living room in Other with beige walls, carpet, no fireplace, no tv and red floor.
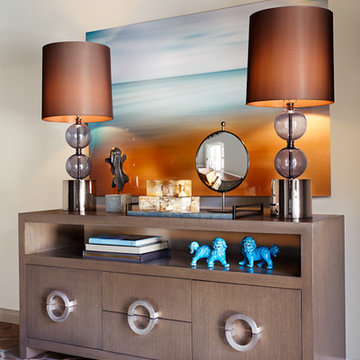
Photo Credit: Zeke Ruelas
This is an example of a contemporary enclosed living room in Seattle with beige walls, ceramic floors and red floor.
This is an example of a contemporary enclosed living room in Seattle with beige walls, ceramic floors and red floor.
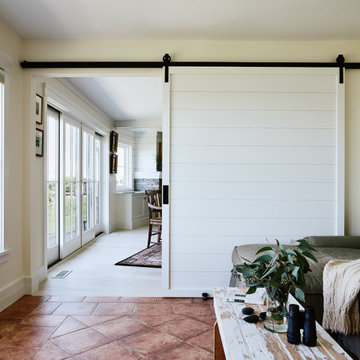
Barrier Views features four bedrooms, three and a half bathrooms, a 1-car garage off the first-floor mudroom, and a 2-car garage at the basement level. The first-floor primary suite allows the couple one-floor living, but there's lots of space upstairs for when their grown kids and family members visit. From the front entry, there is a view through the gathering space, which includes living, dining, and kitchen areas, plus a more formal dining area off to the side. The primary suite feels separate from this area because it has a small sitting room in between. Upstairs, three bedrooms connect to the central staircase.
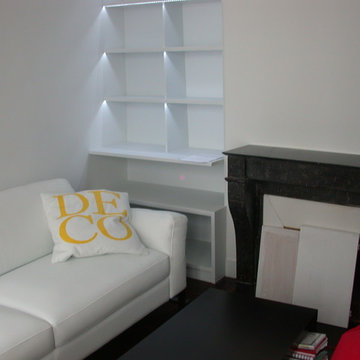
Rendu de la bibliothèque et du rangement HiFi-Home-video autour de la cheminée.
Les pans coupés, servant de placards, ont été récupérés et les moulures conservées.
Bibliothèque à lumière led: rubans led encastrés.
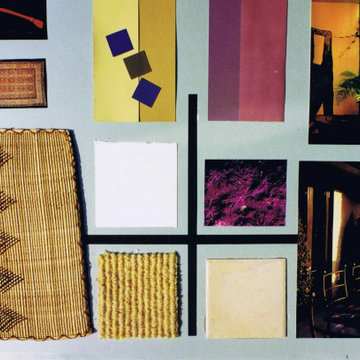
Sample boards were provided as part of the interior design package. Starting with the the coir carpet as a guiding principle, we selected materials and colour ways that complemented the clients' interests and tastes including tiles, paint colours and furnishings
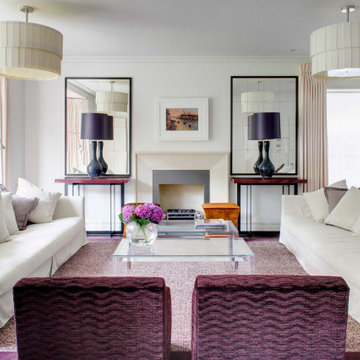
Mid-sized contemporary enclosed living room in Sussex with white walls, a standard fireplace, a stone fireplace surround, no tv and red floor.
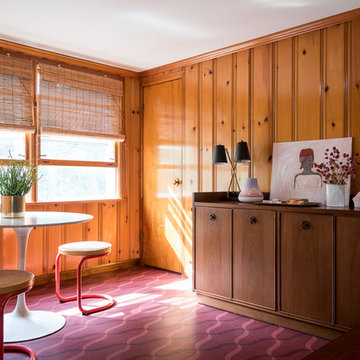
Dave Butterworth | EyeWasHere Photography
Mid-sized midcentury enclosed living room in New York with yellow walls, linoleum floors and red floor.
Mid-sized midcentury enclosed living room in New York with yellow walls, linoleum floors and red floor.
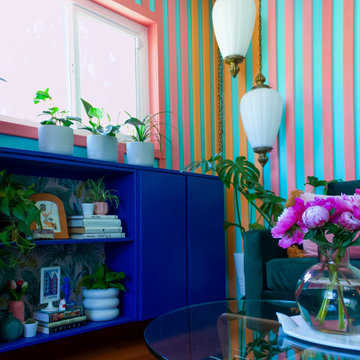
A bright and colorful eclectic living space with elements of mid-century design as well as tropical pops and lots of plants. Featuring vintage lighting salvaged from a preserved 1960's home in Palm Springs hanging in front of a custom designed slatted feature wall. Custom art from a local San Diego artist is paired with a signed print from the artist SHAG. The sectional is custom made in an evergreen velvet. Hand painted floating cabinets and bookcases feature tropical wallpaper backing. An art tv displays a variety of curated works throughout the year.
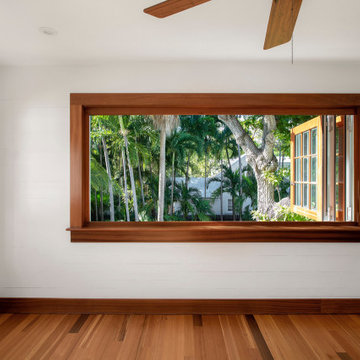
Children’s book author, poet and songwriter Shel Silverstein lived in Key West for many years. While he passed away in 1999, his legacy lives on through some of his most popular works including Where the Sidewalk Ends, A Light in the Attic and The Giving Tree.
In 2017, Hurricane Irma blew over two trees in the front of the home that Silverstein lived in for years. They crushed the front of the house and the home was condemned.
The current owners engaged Scott Hutton of Kanga Construction to completely demolish the home and then rebuild an exact replica. Goodwin milled 1800sf of building reclaimed Legacy Heart Pine Vertical 3-1/4″ flooring for the restoration of the home. We also produced the stair treads.
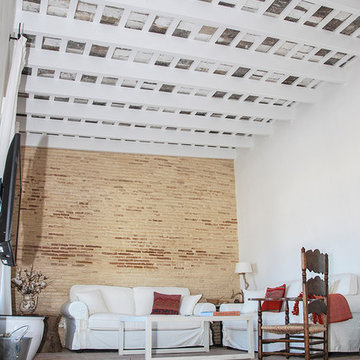
Photo of a mediterranean enclosed living room in Other with white walls, terra-cotta floors and red floor.
Enclosed Living Room Design Photos with Red Floor
7