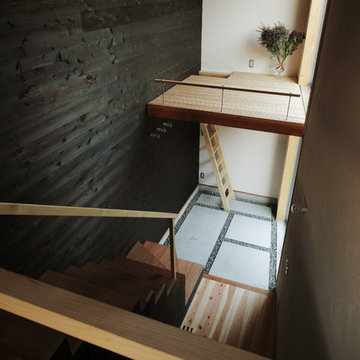Entry Hall Design Ideas with Concrete Floors
Refine by:
Budget
Sort by:Popular Today
101 - 120 of 910 photos
Item 1 of 3
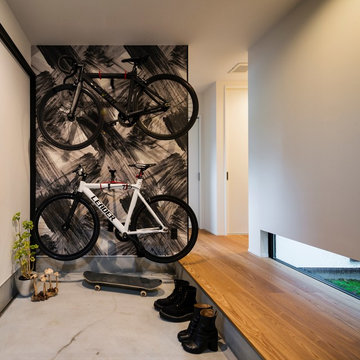
Inspiration for a modern entry hall in Other with white walls, concrete floors and grey floor.

Design ideas for a small country entry hall in Portland with concrete floors, a single front door, an orange front door, grey floor, wood and wood walls.
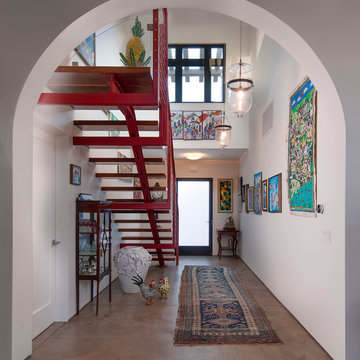
The goal for these clients was to build a new home with a transitional design that was large enough for their children and grandchildren to visit, but small enough to age in place comfortably with a budget they could afford on their retirement income. They wanted an open floor plan, with plenty of wall space for art and strong connections between indoor and outdoor spaces to maintain the original garden feeling of the lot. A unique combination of cultures is reflected in the home – the husband is from Haiti and the wife from Switzerland. The resulting traditional design aesthetic is an eclectic blend of Caribbean and Old World flair.
Jim Barsch Photography
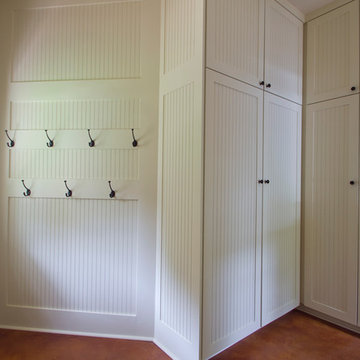
Jennifer Kesler Photography
This is an example of a mid-sized traditional entry hall in Atlanta with concrete floors, a white front door, beige walls and a single front door.
This is an example of a mid-sized traditional entry hall in Atlanta with concrete floors, a white front door, beige walls and a single front door.
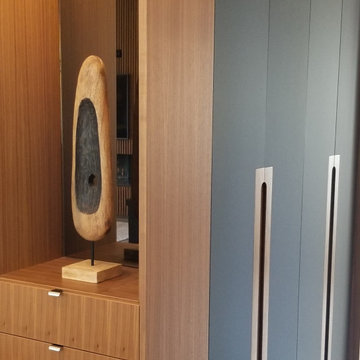
Adding detail to your entrance hall can be your opportunity to sweep your guests off their feet. Custom wall panelling and custom closet doors can be one way of accomplishing this task. Using wood materials will add warmth to your home, especially if you have tile or concrete flooring.
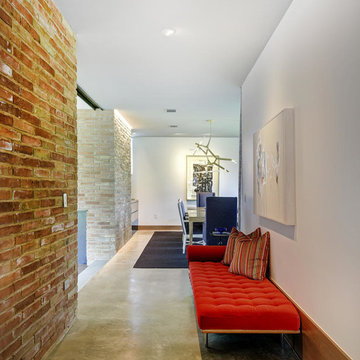
Design ideas for a mid-sized transitional entry hall in Austin with white walls, concrete floors and grey floor.
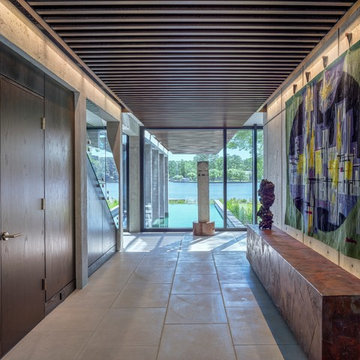
Inspiration for a large modern entry hall in Other with a single front door, grey walls, concrete floors and grey floor.
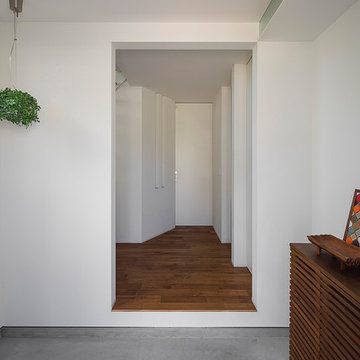
モルタルでシンプルに仕上げた玄関。目線の先に生活感を感じるものが無いため、中に入った際の開放感がさらに増します。
Modern entry hall in Other with white walls, concrete floors and grey floor.
Modern entry hall in Other with white walls, concrete floors and grey floor.
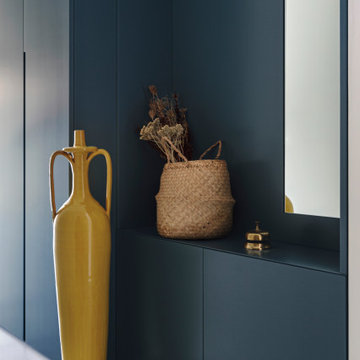
il mobile del corridoio inizia nella parte d'ingresso della casa in una nicchia; svuota tasche e specchio, il colore del mobile è un blu ottanio in contrasto con la resina a terra color grigio
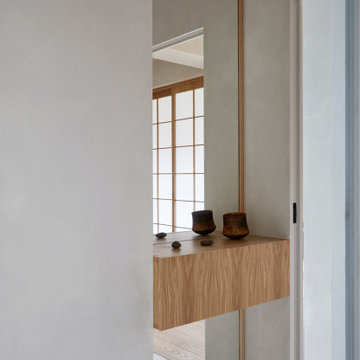
Photo of a small asian entry hall in London with white walls, concrete floors and grey floor.
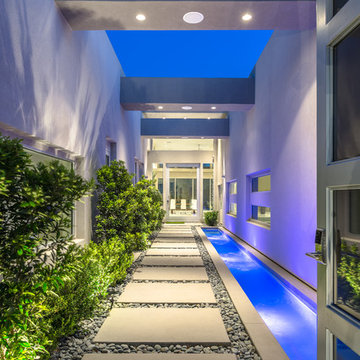
David Marquardt
Large contemporary entry hall in Las Vegas with grey walls, concrete floors, a single front door and a glass front door.
Large contemporary entry hall in Las Vegas with grey walls, concrete floors, a single front door and a glass front door.
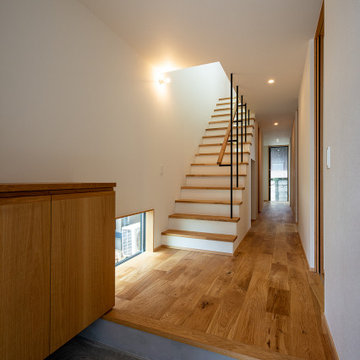
玄関ホール脇には、オークの突板で仕上げた手作りの下足入。向かいには大きな土間収納を設置しています。1階部分は主に家族のための個室が配置されており、廊下の突き当りには、2階からのランドリーシューター付のランドリースペースがあります。ホールそばの階段は2階にあるLDKへと繋がっており、階段吹抜けからはハイサイドライトから光が降り注ぎます。階段の手摺は鉄と木による造作で、シンプルなデザインとしました。
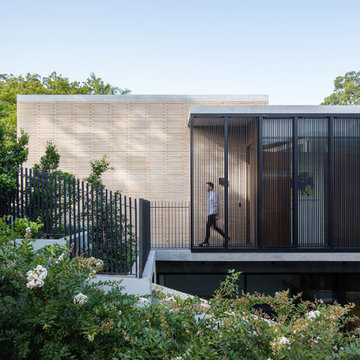
The Balmoral House is located within the lower north-shore suburb of Balmoral. The site presents many difficulties being wedged shaped, on the low side of the street, hemmed in by two substantial existing houses and with just half the land area of its neighbours. Where previously the site would have enjoyed the benefits of a sunny rear yard beyond the rear building alignment, this is no longer the case with the yard having been sold-off to the neighbours.
Our design process has been about finding amenity where on first appearance there appears to be little.
The design stems from the first key observation, that the view to Middle Harbour is better from the lower ground level due to the height of the canopy of a nearby angophora that impedes views from the first floor level. Placing the living areas on the lower ground level allowed us to exploit setback controls to build closer to the rear boundary where oblique views to the key local features of Balmoral Beach and Rocky Point Island are best.
This strategy also provided the opportunity to extend these spaces into gardens and terraces to the limits of the site, maximising the sense of space of the 'living domain'. Every part of the site is utilised to create an array of connected interior and exterior spaces
The planning then became about ordering these living volumes and garden spaces to maximise access to view and sunlight and to structure these to accommodate an array of social situations for our Client’s young family. At first floor level, the garage and bedrooms are composed in a linear block perpendicular to the street along the south-western to enable glimpses of district views from the street as a gesture to the public realm. Critical to the success of the house is the journey from the street down to the living areas and vice versa. A series of stairways break up the journey while the main glazed central stair is the centrepiece to the house as a light-filled piece of sculpture that hangs above a reflecting pond with pool beyond.
The architecture works as a series of stacked interconnected volumes that carefully manoeuvre down the site, wrapping around to establish a secluded light-filled courtyard and terrace area on the north-eastern side. The expression is 'minimalist modern' to avoid visually complicating an already dense set of circumstances. Warm natural materials including off-form concrete, neutral bricks and blackbutt timber imbue the house with a calm quality whilst floor to ceiling glazing and large pivot and stacking doors create light-filled interiors, bringing the garden inside.
In the end the design reverses the obvious strategy of an elevated living space with balcony facing the view. Rather, the outcome is a grounded compact family home sculpted around daylight, views to Balmoral and intertwined living and garden spaces that satisfy the social needs of a growing young family.
Photo Credit: Katherine Lu

玄関ホールを全て土間にした多目的なスペース。半屋外的な雰囲気を出している。また、1F〜2Fへのスケルトン階段横に大型本棚を設置。
Inspiration for a mid-sized industrial entry hall in Other with white walls, concrete floors, a single front door, a metal front door, grey floor, wood and wood walls.
Inspiration for a mid-sized industrial entry hall in Other with white walls, concrete floors, a single front door, a metal front door, grey floor, wood and wood walls.
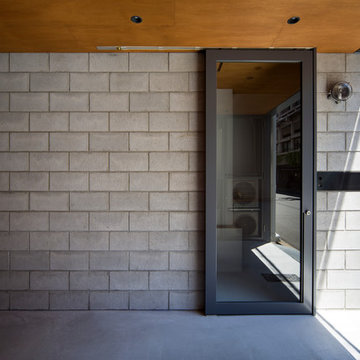
写真;富田英次
コンクリートブロックの玄関
This is an example of a small industrial entry hall in Osaka with grey walls, concrete floors, a sliding front door, a gray front door and grey floor.
This is an example of a small industrial entry hall in Osaka with grey walls, concrete floors, a sliding front door, a gray front door and grey floor.
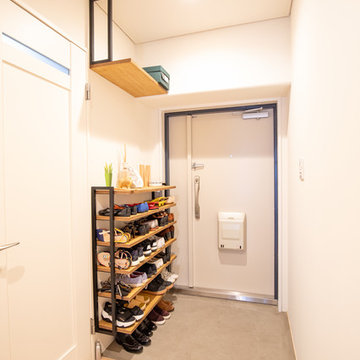
Design ideas for a small scandinavian entry hall in Osaka with white walls, concrete floors, a single front door, a white front door and grey floor.
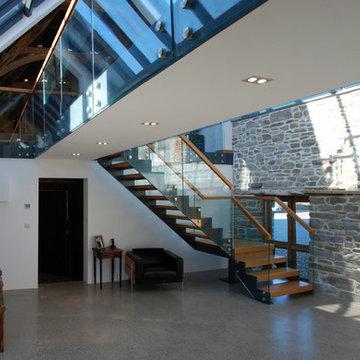
One of the only surviving examples of a 14thC agricultural building of this type in Cornwall, the ancient Grade II*Listed Medieval Tithe Barn had fallen into dereliction and was on the National Buildings at Risk Register. Numerous previous attempts to obtain planning consent had been unsuccessful, but a detailed and sympathetic approach by The Bazeley Partnership secured the support of English Heritage, thereby enabling this important building to begin a new chapter as a stunning, unique home designed for modern-day living.
A key element of the conversion was the insertion of a contemporary glazed extension which provides a bridge between the older and newer parts of the building. The finished accommodation includes bespoke features such as a new staircase and kitchen and offers an extraordinary blend of old and new in an idyllic location overlooking the Cornish coast.
This complex project required working with traditional building materials and the majority of the stone, timber and slate found on site was utilised in the reconstruction of the barn.
Since completion, the project has been featured in various national and local magazines, as well as being shown on Homes by the Sea on More4.
The project won the prestigious Cornish Buildings Group Main Award for ‘Maer Barn, 14th Century Grade II* Listed Tithe Barn Conversion to Family Dwelling’.
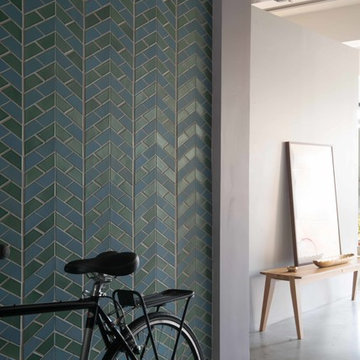
This is an example of a small contemporary entry hall in Los Angeles with multi-coloured walls and concrete floors.
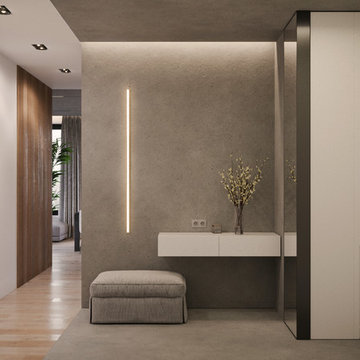
Mid-sized scandinavian entry hall in Valencia with grey walls, concrete floors and grey floor.
Entry Hall Design Ideas with Concrete Floors
6
