Entry Hall Design Ideas with Concrete Floors
Refine by:
Budget
Sort by:Popular Today
1 - 20 of 910 photos
Item 1 of 3
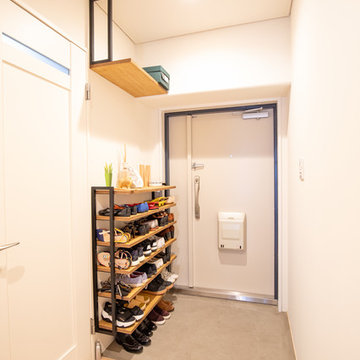
This is an example of a small asian entry hall in Osaka with white walls, concrete floors, a single front door, a white front door and grey floor.
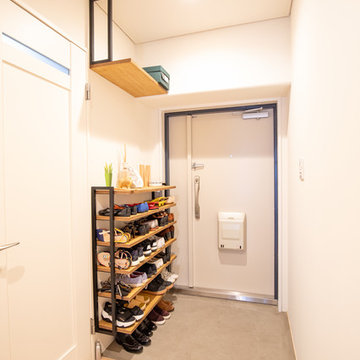
Design ideas for a small scandinavian entry hall in Osaka with white walls, concrete floors, a single front door, a white front door and grey floor.
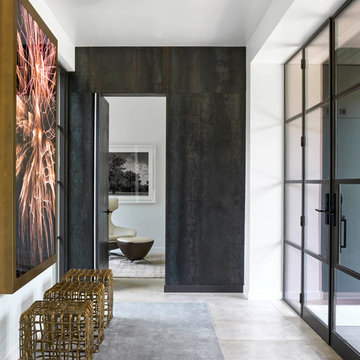
Inspiration for a large contemporary entry hall in Dallas with white walls, a single front door, a glass front door, grey floor and concrete floors.
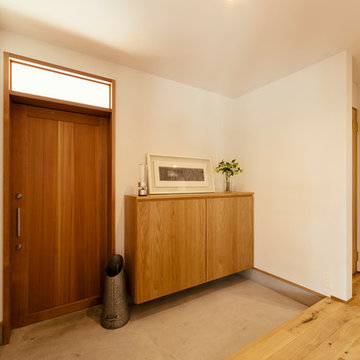
玄関スペース。米杉の玄関扉にモルタル土間、玄関収納、洗面・脱衣室への扉はホワイトオーク。
photo by Shinichiro Uchida
Photo of a scandinavian entry hall in Other with white walls, concrete floors, a single front door, a medium wood front door and grey floor.
Photo of a scandinavian entry hall in Other with white walls, concrete floors, a single front door, a medium wood front door and grey floor.
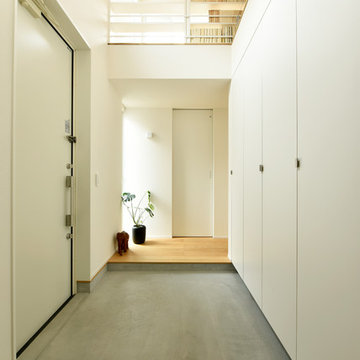
玄関に入ってすぐに目に入る大きな吹き抜けと勾配天井。LDKに足を踏み入れるお客様もワクワクされることでしょう。土間はモルタル仕上でラフな印象を受けます。照明はイサム・ノグチさんの「AKARI」を採用。お施主様のセンスが光ります。
Design ideas for a modern entry hall in Other with white walls, concrete floors, a single front door, a white front door and grey floor.
Design ideas for a modern entry hall in Other with white walls, concrete floors, a single front door, a white front door and grey floor.
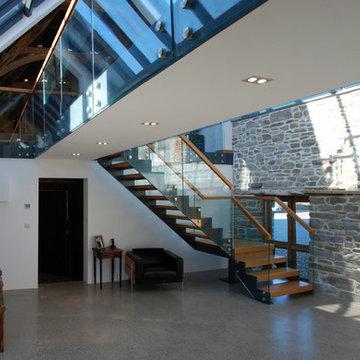
One of the only surviving examples of a 14thC agricultural building of this type in Cornwall, the ancient Grade II*Listed Medieval Tithe Barn had fallen into dereliction and was on the National Buildings at Risk Register. Numerous previous attempts to obtain planning consent had been unsuccessful, but a detailed and sympathetic approach by The Bazeley Partnership secured the support of English Heritage, thereby enabling this important building to begin a new chapter as a stunning, unique home designed for modern-day living.
A key element of the conversion was the insertion of a contemporary glazed extension which provides a bridge between the older and newer parts of the building. The finished accommodation includes bespoke features such as a new staircase and kitchen and offers an extraordinary blend of old and new in an idyllic location overlooking the Cornish coast.
This complex project required working with traditional building materials and the majority of the stone, timber and slate found on site was utilised in the reconstruction of the barn.
Since completion, the project has been featured in various national and local magazines, as well as being shown on Homes by the Sea on More4.
The project won the prestigious Cornish Buildings Group Main Award for ‘Maer Barn, 14th Century Grade II* Listed Tithe Barn Conversion to Family Dwelling’.
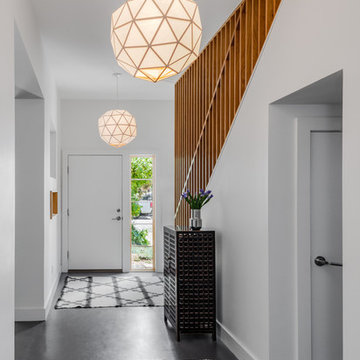
The owners of this project wanted additional living + play space for their two children. The solution was to add a second story and make the transition between the spaces a key design feature. Inside the tower is a light-filled lounge + library for the children and their friends. The stair becomes a sculptural piece able to be viewed from all areas of the home. From the exterior, the wood-clad tower creates a pleasing composition that brings together the existing house and addition seamlessly.
The kitchen was fully renovated to integrate this theme of an open, bright, family-friendly space. Throughout the existing house and addition, the clean, light-filled space allows the beautiful material palette + finishes to come to the forefront.
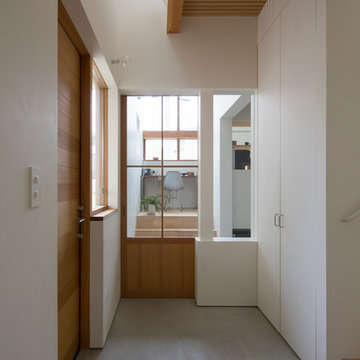
玄関土間 吹き抜けから2階の気配を感じる
Inspiration for a mid-sized scandinavian entry hall in Nagoya with white walls, concrete floors, a single front door, a medium wood front door and grey floor.
Inspiration for a mid-sized scandinavian entry hall in Nagoya with white walls, concrete floors, a single front door, a medium wood front door and grey floor.
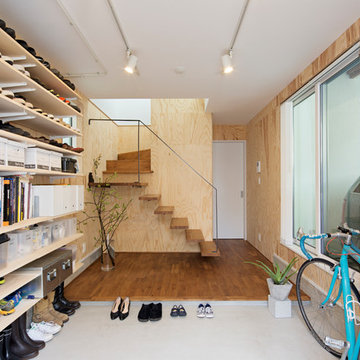
荻窪の家 photo by 花岡慎一
Inspiration for a contemporary entry hall in Tokyo with brown walls, concrete floors and grey floor.
Inspiration for a contemporary entry hall in Tokyo with brown walls, concrete floors and grey floor.
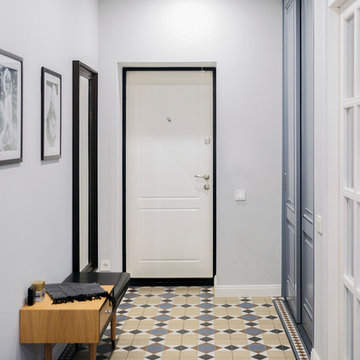
Юрий Гришко
Photo of a transitional entry hall in Moscow with white walls, a single front door, a white front door, concrete floors and multi-coloured floor.
Photo of a transitional entry hall in Moscow with white walls, a single front door, a white front door, concrete floors and multi-coloured floor.
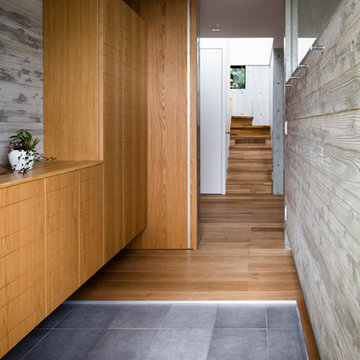
Photographs © 山内紀人 + GEN INOUE (1,10)
Inspiration for an industrial entry hall in Yokohama with grey walls, concrete floors and grey floor.
Inspiration for an industrial entry hall in Yokohama with grey walls, concrete floors and grey floor.
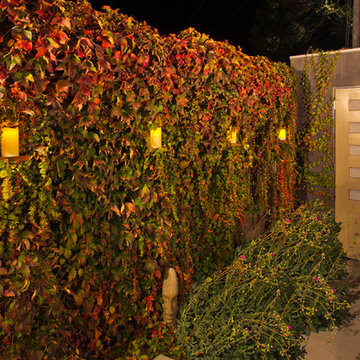
This is an example of a mid-sized modern entry hall in San Francisco with grey walls, concrete floors, a single front door and a yellow front door.
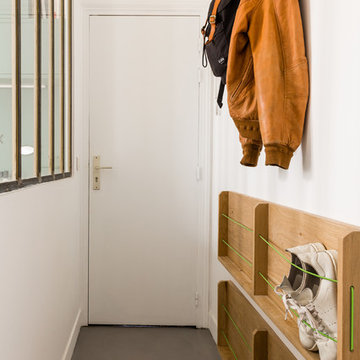
Entrée optimisée avec rangements chaussures sur-mesure
Design ideas for a small contemporary entry hall in Paris with white walls, concrete floors, a single front door, a white front door and grey floor.
Design ideas for a small contemporary entry hall in Paris with white walls, concrete floors, a single front door, a white front door and grey floor.
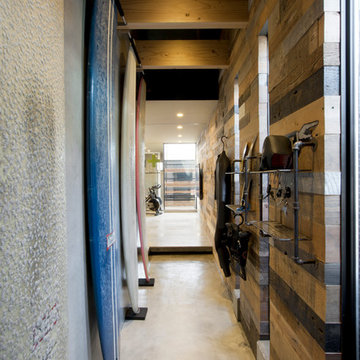
Design ideas for a mid-sized industrial entry hall in Yokohama with brown walls and concrete floors.

The exterior siding slides into the interior spaces at specific moments, contrasting with the interior designer's bold color choices to create a sense of the unexpected. Photography: Andrew Pogue Photography.
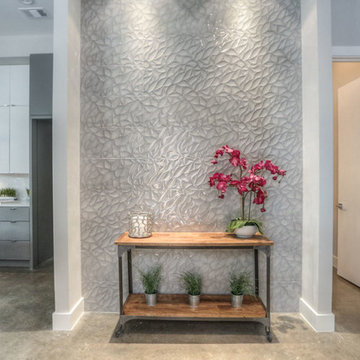
On Point Custom Homes
Transitional entry hall in Houston with grey walls, concrete floors and grey floor.
Transitional entry hall in Houston with grey walls, concrete floors and grey floor.
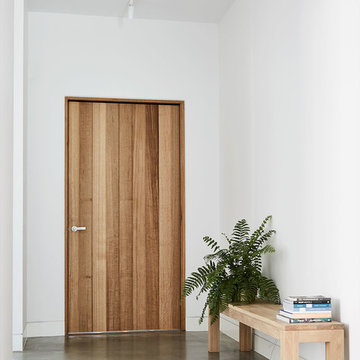
Alex Reinders
Modern entry hall in Melbourne with concrete floors, a single front door, a medium wood front door, white walls and grey floor.
Modern entry hall in Melbourne with concrete floors, a single front door, a medium wood front door, white walls and grey floor.
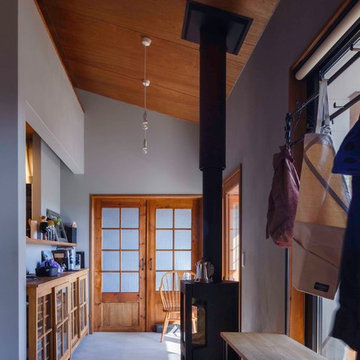
薪ストーブを土間に設置しています。
Photo:Hirofumi Imanishi
Photo of a mid-sized country entry hall in Other with grey walls, concrete floors, a sliding front door, a medium wood front door and grey floor.
Photo of a mid-sized country entry hall in Other with grey walls, concrete floors, a sliding front door, a medium wood front door and grey floor.
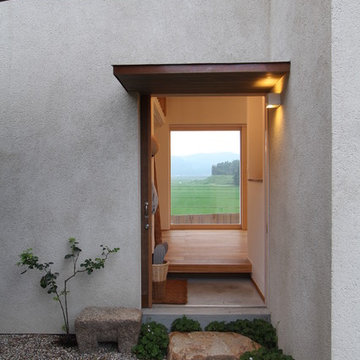
離れのアトリエ
Design ideas for a small modern entry hall in Osaka with white walls, concrete floors, a medium wood front door and grey floor.
Design ideas for a small modern entry hall in Osaka with white walls, concrete floors, a medium wood front door and grey floor.
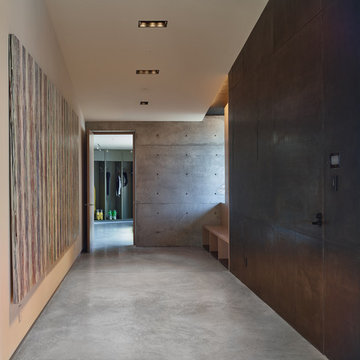
The client possessed a collection of art to be placed in the home, which was meticulously considered in the design process. Drywall was used exclusively and deliberately to hang the artwork to each piece’s necessary measurement.
Photo: David Agnello
Entry Hall Design Ideas with Concrete Floors
1