Entry Hall Design Ideas with Wood
Refine by:
Budget
Sort by:Popular Today
21 - 40 of 234 photos
Item 1 of 3

Beach house on the harbor in Newport with coastal décor and bright inviting colors.
This is an example of a mid-sized beach style entry hall in Orange County with white walls, medium hardwood floors, a double front door, a white front door, brown floor, wood and wallpaper.
This is an example of a mid-sized beach style entry hall in Orange County with white walls, medium hardwood floors, a double front door, a white front door, brown floor, wood and wallpaper.

Large country entry hall in Los Angeles with white walls, light hardwood floors, a single front door, a black front door, beige floor, wood and panelled walls.

Photo of an expansive contemporary entry hall in San Francisco with marble floors, a single front door, a brown front door, beige floor, wood and wood walls.
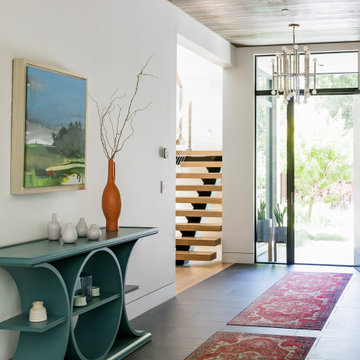
This is an example of a contemporary entry hall in San Francisco with white walls, wood and slate floors.
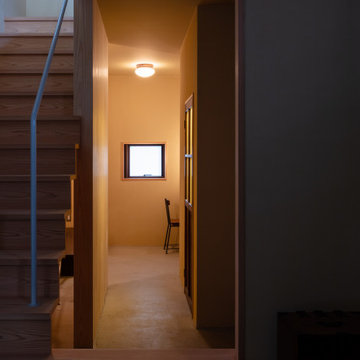
荒磨きの焼杉を張り巡らせた2.73m×11.22mの細長い箱状の住宅です。
妻の実家近くの良好な住環境の中に土地を見つけ、狭いながらもそこに住む覚悟をもって設計の依頼をされました。
建主は大手メーカーのプロダクトデザイナー。要望のイメージ(立原道造のヒヤシンスハウスや茨木のり子の家)とはっきりとした好み(モダンデザインと素材感など)がありました。
敷地は細長く、建物の間口は一間半しか取れず、そこに廊下をとると人が寝られる居室が取れません。その状況でいかに個と家族の居場所をつくるかを検討しました。また、空間やプライバシーなどに大小、高低、明暗など多様なシーンを与え、筒状の空間が単調にならないことを心がけています。
耐力壁の配置を左右に振り分け、緩やかに各階の空間を三等分し、中央のスペースを1階は居間、2階は板の間とし、落ち着いた留まれるスペースとしました。そこから見えるスペースでは袖壁に隠れた位置に開口を配置し、光の入り具合を調整し、性格の違うスペースを目論んでいます。
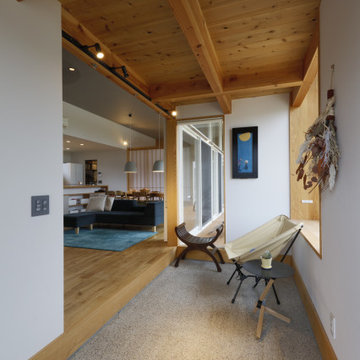
洗い出しの土間玄関。
広々としているので、椅子を置いたり、アウトドア用品を手入れしたり、ベビーカーや子供の外遊びのおもちゃを置いたりできます。
Photo of an entry hall in Other with white walls, medium hardwood floors and wood.
Photo of an entry hall in Other with white walls, medium hardwood floors and wood.
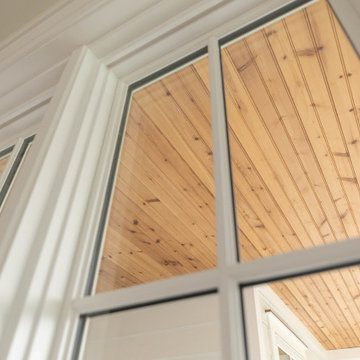
This view looking up through white windows to the wood ceiling beyond shows the appeal of combining white and natural wood tones for a casual, beachy feel for the entry.
The warm tone of the knotty wood beadboard ceiling is repeated in the copper flashing above the window trim on the exterior of the house.
Natural light comes into this entry through the windows with their divided lites in a traditional grille pattern.
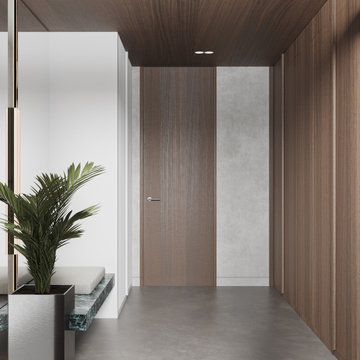
Design ideas for a large contemporary entry hall in Moscow with grey walls, a single front door, a glass front door, grey floor, wood, wood walls and concrete floors.
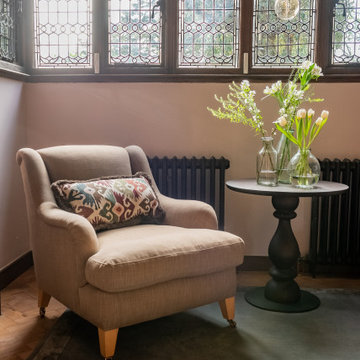
The entrance was transformed into a bright and welcoming space where original wood panelling and lead windows really make an impact.
Photo of a large eclectic entry hall in London with pink walls, light hardwood floors, a double front door, a dark wood front door, beige floor, wood and panelled walls.
Photo of a large eclectic entry hall in London with pink walls, light hardwood floors, a double front door, a dark wood front door, beige floor, wood and panelled walls.
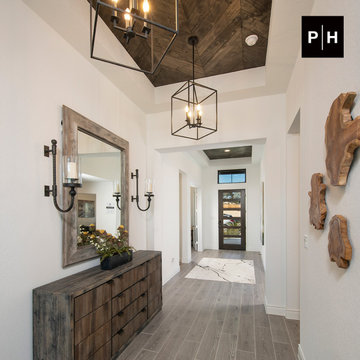
Entryway
This is an example of an entry hall in Other with white walls, medium hardwood floors, a single front door, a dark wood front door and wood.
This is an example of an entry hall in Other with white walls, medium hardwood floors, a single front door, a dark wood front door and wood.
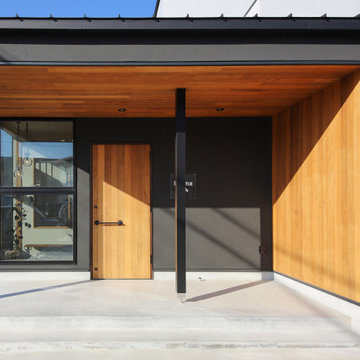
サロンへの入り口は、深い軒の出に天然木の板張りを施した印象的な仕上がりとなった。玄関横の大きな窓から、店内の様子を伺うことができる。
Photo of a modern entry hall in Other with black walls, concrete floors, a single front door, a medium wood front door, grey floor, wood and planked wall panelling.
Photo of a modern entry hall in Other with black walls, concrete floors, a single front door, a medium wood front door, grey floor, wood and planked wall panelling.
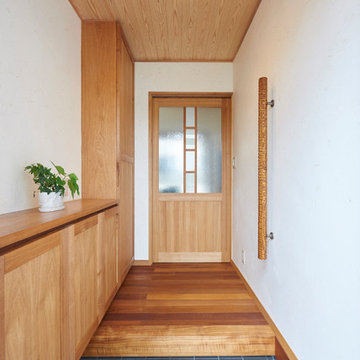
Photo by 遠山しゅんか
Inspiration for an asian entry hall in Other with white walls, brown floor and wood.
Inspiration for an asian entry hall in Other with white walls, brown floor and wood.
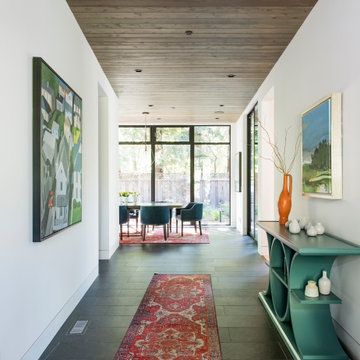
Design ideas for a contemporary entry hall in San Francisco with white walls and wood.
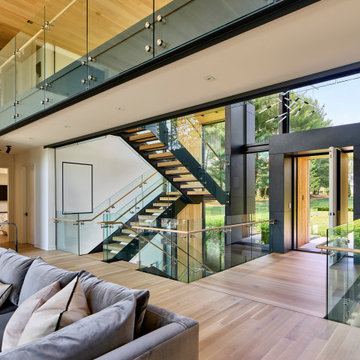
The entryway exists as a bridge over space below, and connects the living room, stair, and the front of the property.
Photography (c) Jeffrey Totaro, 2021
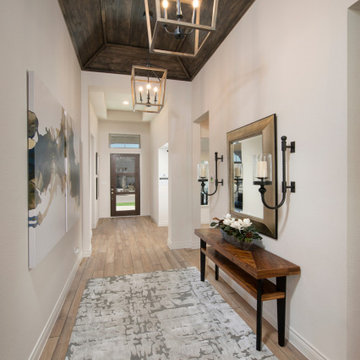
Long front entry way with wood vaulted ceiling
Inspiration for an entry hall in Austin with white walls, a single front door, a brown front door and wood.
Inspiration for an entry hall in Austin with white walls, a single front door, a brown front door and wood.
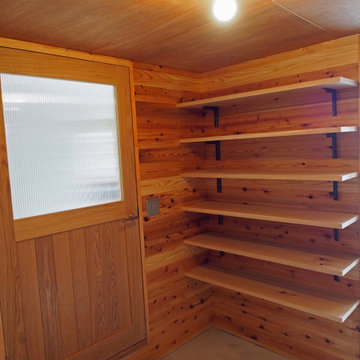
Inspiration for a scandinavian entry hall in Other with brown walls, concrete floors, a single front door, a medium wood front door, grey floor, wood and wood walls.
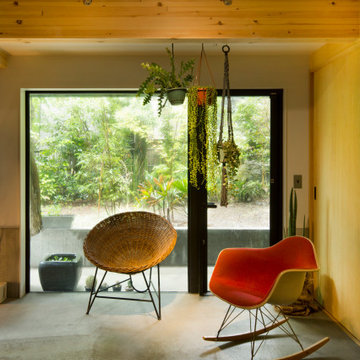
玄関ホールを全て土間にした多目的なスペース。半屋外的な雰囲気を出している。
Inspiration for a mid-sized modern entry hall in Other with white walls, concrete floors, a single front door, a metal front door, grey floor, wood and wood walls.
Inspiration for a mid-sized modern entry hall in Other with white walls, concrete floors, a single front door, a metal front door, grey floor, wood and wood walls.
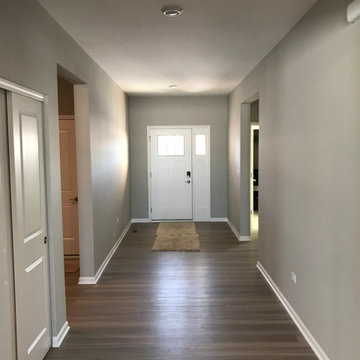
Upon completion
Walls done in Sherwin-Williams Repose Gray SW7015
Doors, Frames, Baseboard, Window Ledges and Fireplace Mantel done in Benjamin Moore White Dove OC-17
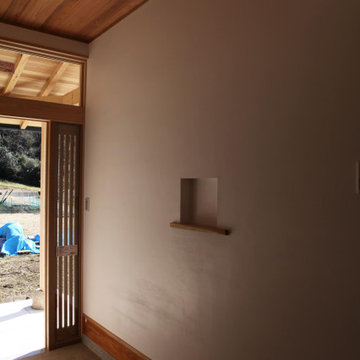
Inspiration for a mid-sized asian entry hall in Other with a single front door, a medium wood front door, beige floor and wood.
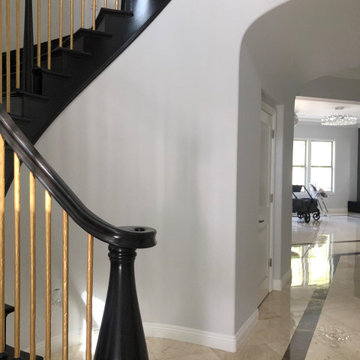
This Entryway Table Will Be a decorative space that is mainly used to put down keys or other small items. Table with tray at bottom. Console Table
Inspiration for a small modern entry hall in Los Angeles with white walls, porcelain floors, a single front door, a brown front door, beige floor, wood and wood walls.
Inspiration for a small modern entry hall in Los Angeles with white walls, porcelain floors, a single front door, a brown front door, beige floor, wood and wood walls.
Entry Hall Design Ideas with Wood
2