All Wall Treatments Entryway Design Ideas
Refine by:
Budget
Sort by:Popular Today
241 - 260 of 2,117 photos
Item 1 of 3
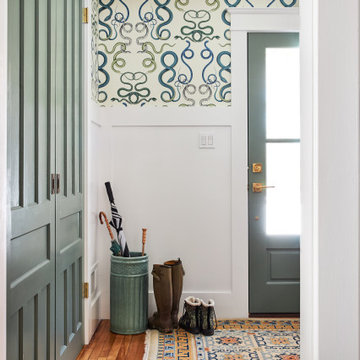
Inspiration for a small front door in New York with multi-coloured walls, medium hardwood floors, a single front door, a glass front door, brown floor and wallpaper.
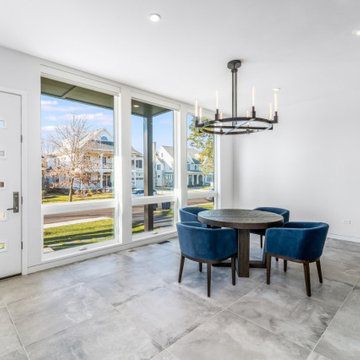
Greet guests in this open entry foyer while enjoying the beauty of the front yard.
Photos: Reel Tour Media
Design ideas for a large modern foyer in Chicago with white walls, a single front door, a white front door, grey floor, porcelain floors and wood walls.
Design ideas for a large modern foyer in Chicago with white walls, a single front door, a white front door, grey floor, porcelain floors and wood walls.
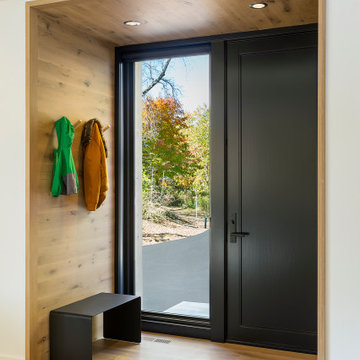
A simple and inviting entryway to this Scandinavian modern home.
Design ideas for a mid-sized scandinavian front door in Minneapolis with white walls, light hardwood floors, a single front door, a black front door, beige floor, wood and wood walls.
Design ideas for a mid-sized scandinavian front door in Minneapolis with white walls, light hardwood floors, a single front door, a black front door, beige floor, wood and wood walls.

Period Entrance Hallway
Design ideas for a mid-sized modern foyer in London with green walls, terrazzo floors, a double front door, a green front door, multi-coloured floor and panelled walls.
Design ideas for a mid-sized modern foyer in London with green walls, terrazzo floors, a double front door, a green front door, multi-coloured floor and panelled walls.

Inspiration for a mid-sized eclectic front door in Los Angeles with grey walls, concrete floors, a pivot front door, a light wood front door, grey floor, wood and wood walls.
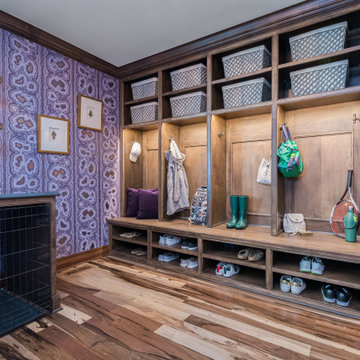
Design ideas for a mid-sized transitional mudroom in Milwaukee with purple walls, medium hardwood floors, wallpaper and brown floor.
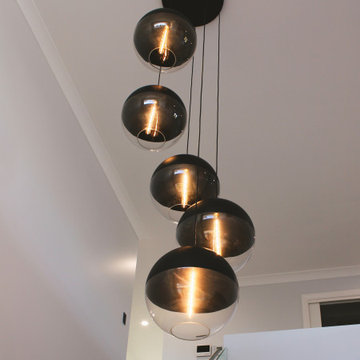
The striking entrance features a large blue door, opening into a void, with beautiful feature pendant lighting and paneled walls. The staircase features floating treads and glass balustrade.
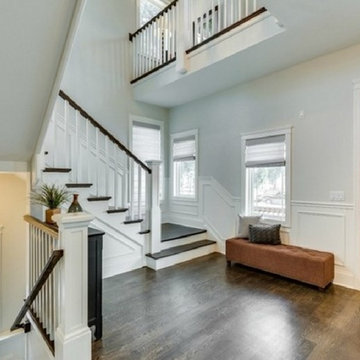
This fantastic foyer has a three level view through the house. The beautiful stained riser stair carries all the way to the finished basement with window seats and beautiful wainscoting detail.
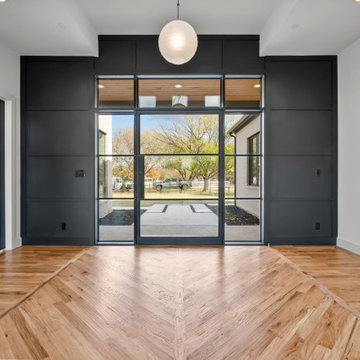
Design ideas for a mid-sized modern foyer in Dallas with black walls, light hardwood floors, a pivot front door, a black front door, beige floor and decorative wall panelling.
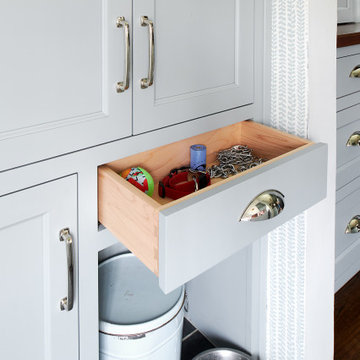
The blue-grey kitchen cabinet color continues into the laundry and mudroom, tying these two functional spaces together. The floors in the kitchen and pantry area are wood, but In the mudroom, we changed up the floor to a black herringbone tile and custom-designed the cabinets to accommodate dog-supplies. Cabinets also store shoes, towels, and overflow pantry items.
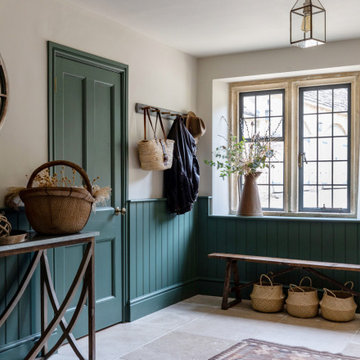
Boot room of Cotswold country house
Mid-sized country mudroom in Gloucestershire with green walls, limestone floors, beige floor and panelled walls.
Mid-sized country mudroom in Gloucestershire with green walls, limestone floors, beige floor and panelled walls.
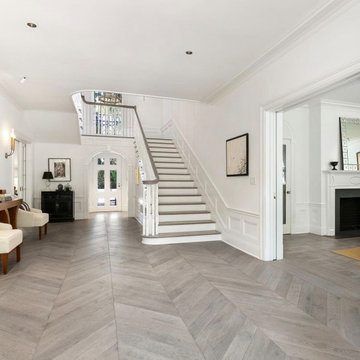
The foyer of a Pasadena Colonial residence listed on the National Register of Historic Landmarks. To address the likes and needs of a young family, JTID INC modernized the home while retaining all of its significant architectural details. Furniture by others.
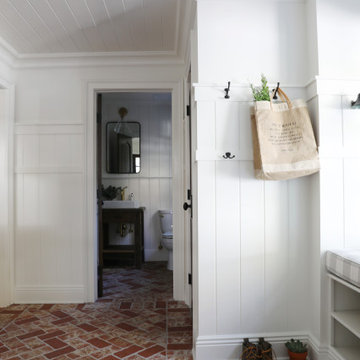
Gut renovation of mudroom and adjacent powder room. Included custom paneling, herringbone brick floors with radiant heat, and addition of storage and hooks. Bell original to owner's secondary residence circa 1894.

This charming, yet functional entry has custom, mudroom style cabinets, shiplap accent wall with chevron pattern, dark bronze cabinet pulls and coat hooks.
Photo by Molly Rose Photography

In this design concept, Sarah Barnard, WELL AP + LEED AP developed two variations of objects, furniture, and artwork for the entryway of a home by the ocean. All of the materials and objects selected for this home project are Vegan. This option features a deep blue dutch door reflecting the color of the sea and a glass window that floods the space with natural light. These blue tones carry through the room in imagery and forms from the natural world, such as the painting of a Blue Heron installed above the sideboard. This option features a collection of contemporary ceramic objects, such as the stylized flush mount ceiling light and the ceramic lamp that resembles the form of a sea urchin. These objects are grounded by the vintage ceramic bowl and planter containing flowers. The sideboard, made from Danish oiled walnut, offers tidy storage options, while the tone of its wood finish harmonizes with the soothing blue of the room to create a welcoming entrance.

Moody mudroom with Farrow & Ball painted black shiplap walls, built in pegs for coats, and a custom made bench with hidden storage and gold hardware.
Inspiration for a small eclectic mudroom in Sacramento with black walls, medium hardwood floors, brown floor and planked wall panelling.
Inspiration for a small eclectic mudroom in Sacramento with black walls, medium hardwood floors, brown floor and planked wall panelling.
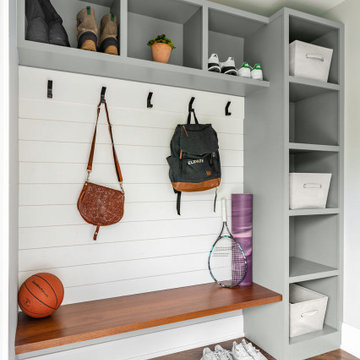
Custom bench and cubbies keep the back entry organized with backpacks, shoes, sports and jackets.
Design ideas for a mid-sized mudroom in Columbus with grey walls, medium hardwood floors, brown floor and planked wall panelling.
Design ideas for a mid-sized mudroom in Columbus with grey walls, medium hardwood floors, brown floor and planked wall panelling.
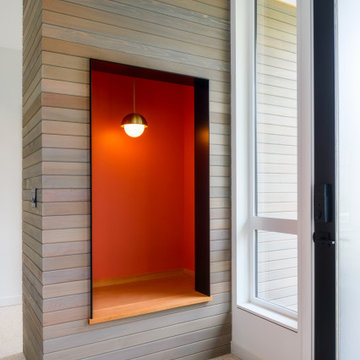
Photo of a mid-sized modern foyer in Seattle with white walls, terrazzo floors, a single front door, a glass front door, white floor and planked wall panelling.
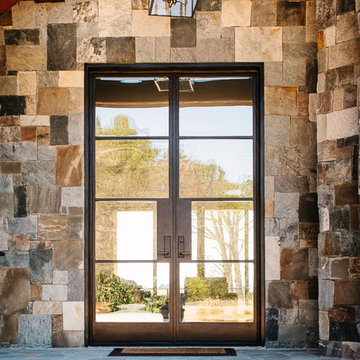
Adding a statement to a beautiful home was as simple as customizing a double door entryway with sleek, wrought iron lines and a Charcoal finish.
Inspiration for a large modern front door in Charlotte with a double front door and brick walls.
Inspiration for a large modern front door in Charlotte with a double front door and brick walls.
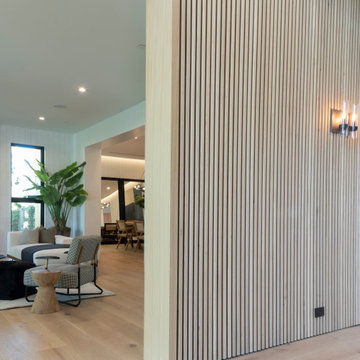
Panel – 1” x 1-1/2” Select grade White Oak, Select lengths
FAS Material, S4S 4 Side smooth
This is an example of a modern entryway in Los Angeles with beige walls, light hardwood floors and panelled walls.
This is an example of a modern entryway in Los Angeles with beige walls, light hardwood floors and panelled walls.
All Wall Treatments Entryway Design Ideas
13