All Wall Treatments Entryway Design Ideas
Refine by:
Budget
Sort by:Popular Today
161 - 180 of 2,104 photos
Item 1 of 3
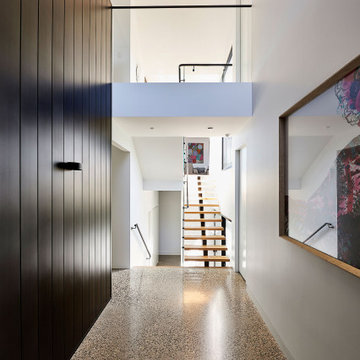
This is an example of a large contemporary foyer in Geelong with black walls, terrazzo floors, a pivot front door, a black front door, grey floor, recessed and decorative wall panelling.
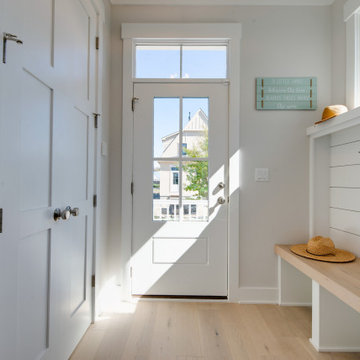
Photo of a small country mudroom in Other with grey walls, light hardwood floors, a single front door, a black front door, grey floor and planked wall panelling.
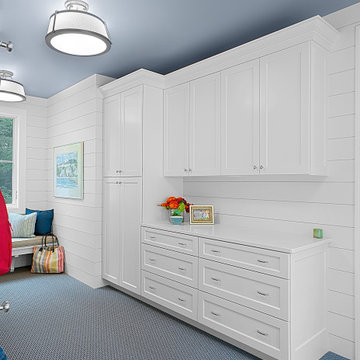
The ample, custom cabinetry in the mudroom hide all of the necessities of modern living at the "back of house" functional area. With windows and French doors flanking the long space, it is flooded with light and feels expansive. Indoor/outdoor STARK carpet is warm yet durable.
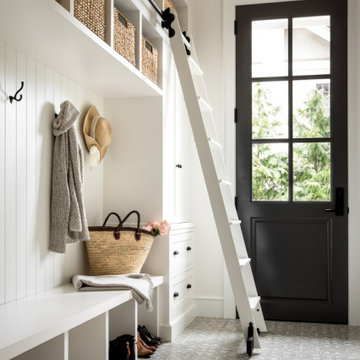
Large transitional mudroom in Other with white walls, ceramic floors, a single front door, a black front door, grey floor, recessed and panelled walls.
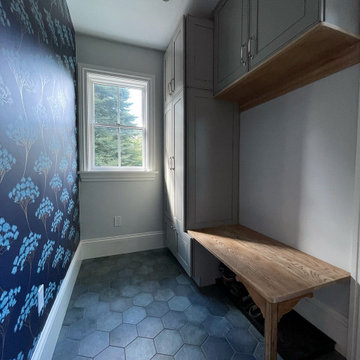
This project for a builder husband and interior-designer wife involved adding onto and restoring the luster of a c. 1883 Carpenter Gothic cottage in Barrington that they had occupied for years while raising their two sons. They were ready to ditch their small tacked-on kitchen that was mostly isolated from the rest of the house, views/daylight, as well as the yard, and replace it with something more generous, brighter, and more open that would improve flow inside and out. They were also eager for a better mudroom, new first-floor 3/4 bath, new basement stair, and a new second-floor master suite above.
The design challenge was to conceive of an addition and renovations that would be in balanced conversation with the original house without dwarfing or competing with it. The new cross-gable addition echoes the original house form, at a somewhat smaller scale and with a simplified more contemporary exterior treatment that is sympathetic to the old house but clearly differentiated from it.
Renovations included the removal of replacement vinyl windows by others and the installation of new Pella black clad windows in the original house, a new dormer in one of the son’s bedrooms, and in the addition. At the first-floor interior intersection between the existing house and the addition, two new large openings enhance flow and access to daylight/view and are outfitted with pairs of salvaged oversized clear-finished wooden barn-slider doors that lend character and visual warmth.
A new exterior deck off the kitchen addition leads to a new enlarged backyard patio that is also accessible from the new full basement directly below the addition.
(Interior fit-out and interior finishes/fixtures by the Owners)
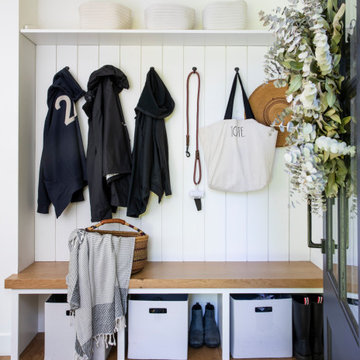
open cubbies, open bench, open shelves, wood bench seat
Design ideas for a small country mudroom in San Francisco with white walls, light hardwood floors, a single front door, a gray front door and planked wall panelling.
Design ideas for a small country mudroom in San Francisco with white walls, light hardwood floors, a single front door, a gray front door and planked wall panelling.

Entry/Central stair hall features steel/ glass at both ends.
Large transitional entry hall in Austin with white walls, limestone floors, a single front door, a glass front door, brown floor and vaulted.
Large transitional entry hall in Austin with white walls, limestone floors, a single front door, a glass front door, brown floor and vaulted.
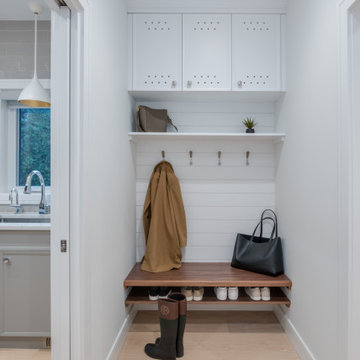
Design ideas for a small contemporary mudroom in Vancouver with white walls, light hardwood floors, beige floor and planked wall panelling.
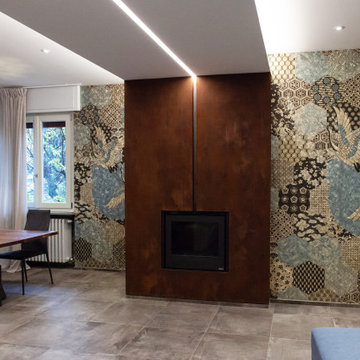
Ristrutturazione completa appartamento da 120mq con carta da parati e camino effetto corten
Inspiration for a large contemporary entryway in Other with grey floor, recessed, grey walls and wallpaper.
Inspiration for a large contemporary entryway in Other with grey floor, recessed, grey walls and wallpaper.
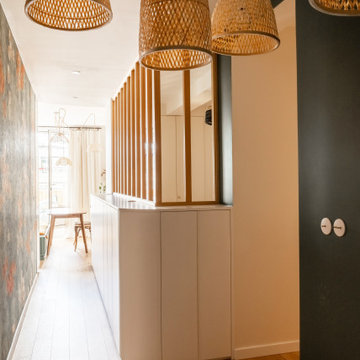
La création d'une troisième chambre avec verrières permet de bénéficier de la lumière naturelle en second jour et de profiter d'une perspective sur la chambre parentale et le couloir.

Design ideas for a large country front door in Atlanta with white walls, a double front door, a black front door, timber and planked wall panelling.
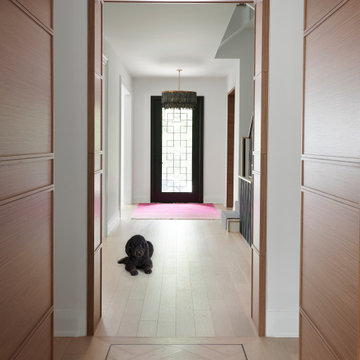
Mid-sized contemporary entry hall in Toronto with white walls, light hardwood floors, a single front door, a black front door and panelled walls.

Inviting entry to this lake home. Opening the front door, one is greeted by lofted lake views out the back. Beautiful wainscot on the main entry and stairway walls

Front covered entrance to tasteful modern contemporary house. A pleasing blend of materials.
Small contemporary front door in Boston with black walls, a single front door, a glass front door, grey floor, wood and wood walls.
Small contemporary front door in Boston with black walls, a single front door, a glass front door, grey floor, wood and wood walls.

Photo of a contemporary foyer in Melbourne with white walls, light hardwood floors, beige floor, exposed beam and panelled walls.
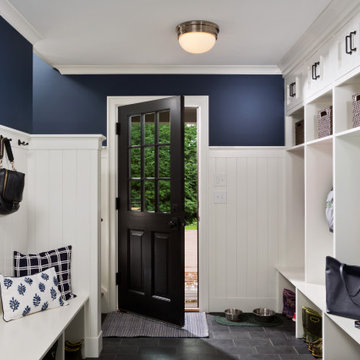
Photo of a large traditional mudroom in Boston with blue walls, slate floors, a single front door, a black front door, black floor and planked wall panelling.
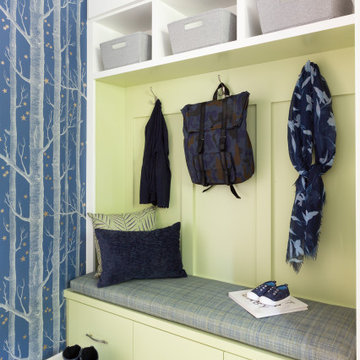
This remodel was for a family moving from Dallas to The Woodlands/Spring Area. They wanted to find a home in the area that they could remodel to their more modern style. Design kid-friendly for two young children and two dogs. You don't have to sacrifice good design for family-friendly
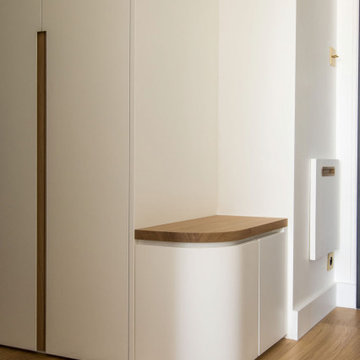
Small contemporary entry hall in Paris with white walls, light hardwood floors, a single front door, a medium wood front door, beige floor and wallpaper.
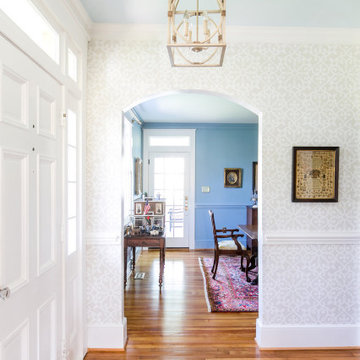
This traditional Cape Cod was ready for a refresh including the updating of an old, poorly constructed addition. Without adding any square footage to the house or expanding its footprint, we created much more usable space including an expanded primary suite, updated dining room, new powder room, an open entryway and porch that will serve this retired couple well for years to come.

Type : Appartement
Lieu : Paris 16e arrondissement
Superficie : 87 m²
Description : Rénovation complète d'un appartement bourgeois, création d'ambiance, élaboration des plans 2D, maquette 3D, suivi des travaux.
All Wall Treatments Entryway Design Ideas
9