Entryway Design Ideas
Refine by:
Budget
Sort by:Popular Today
41 - 60 of 1,299 photos
Item 1 of 3
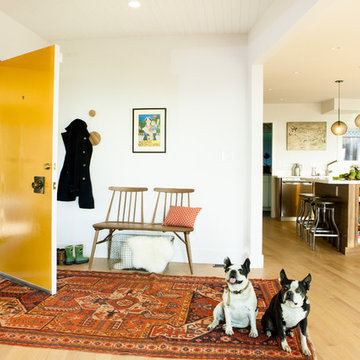
Hired by the owners to provide interior design services for a complete remodel of a mid-century home in Berkeley Hills, California this family of four’s wishes were to create a home that was inviting, playful, comfortable and modern. Slated with a quirky floor plan that needed a rational design solution we worked extensively with the homeowners to provide interior selections for all finishes, cabinet designs, redesign of the fireplace and custom media cabinet, headboard and platform bed. Hues of walnut, white, gray, blues and citrine yellow were selected to bring an overall inviting and playful modern palette. Regan Baker Design was responsible for construction documents and assited with construction administration to help ensure the designs were well executed. Styling and new furniture was paired to compliment a few existing key pieces, including a commissioned piece of art, side board, dining table, console desk, and of course the breathtaking view of San Francisco's Bay.
Photography by Odessa
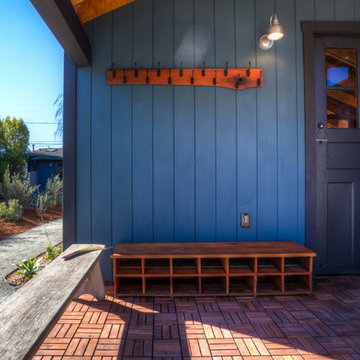
Coat hook made from reclaimed fence board. Shoe storage made from roof skip sheathing removed from original building.
Photo credit: Josh Speidel
Inspiration for a mid-sized country front door in San Francisco with blue walls, medium hardwood floors, a single front door and a black front door.
Inspiration for a mid-sized country front door in San Francisco with blue walls, medium hardwood floors, a single front door and a black front door.
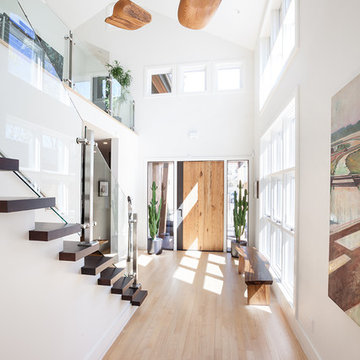
This rustic modern home was purchased by an art collector that needed plenty of white wall space to hang his collection. The furnishings were kept neutral to allow the art to pop and warm wood tones were selected to keep the house from becoming cold and sterile. Published in Modern In Denver | The Art of Living.
Paul Winner
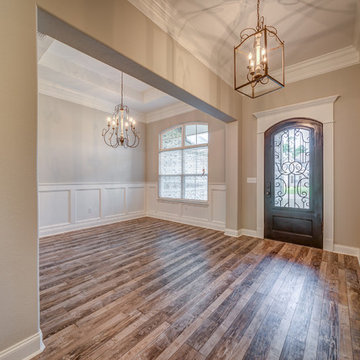
The entry foyer features our BRAND NEW Farmhouse Interior lighting package and our exclusive Iron Entry Door - WOW FACTOR!
Mid-sized traditional foyer in Other with laminate floors and a single front door.
Mid-sized traditional foyer in Other with laminate floors and a single front door.
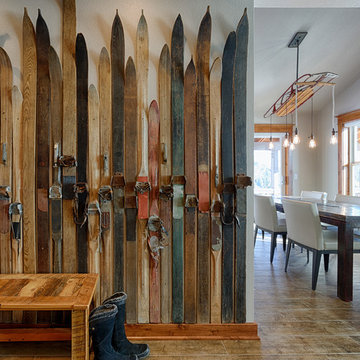
Instead of the oft-used reclaimed lumber for wall coverings, we decided to "panel" the walls in antique skis. What is more natural for a ski chalet? Bespoke table sets a cozy stage under the custom vintage sled chandelier.
RocketHorse Photography
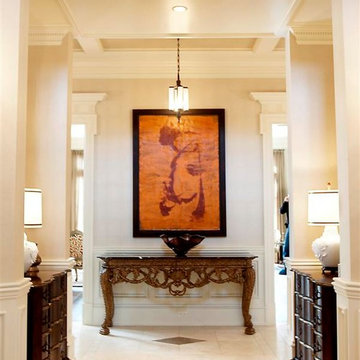
Tony Soluri Photography
This is an example of a large traditional entryway in Chicago with beige walls and ceramic floors.
This is an example of a large traditional entryway in Chicago with beige walls and ceramic floors.
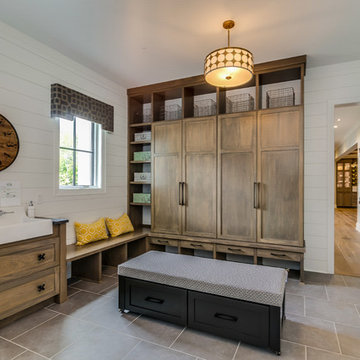
Large country mudroom in Cleveland with grey walls, porcelain floors, a single front door, a white front door and grey floor.
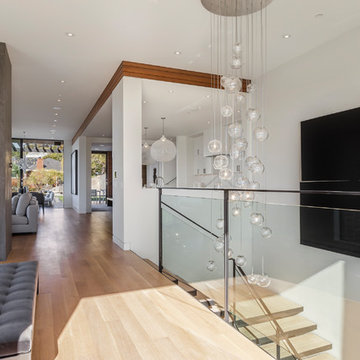
Rob Jordan
Design ideas for a large modern foyer in San Francisco with light hardwood floors.
Design ideas for a large modern foyer in San Francisco with light hardwood floors.
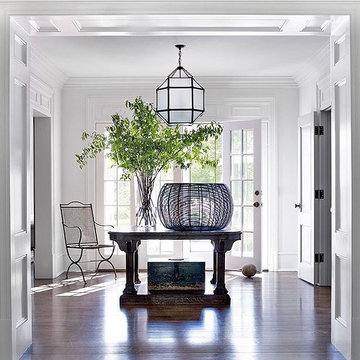
Photo of a large transitional foyer in Other with white walls, dark hardwood floors, a double front door and a glass front door.
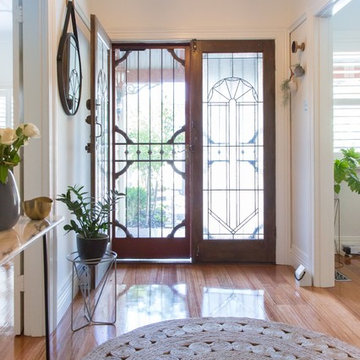
Suzi Appel Photography
This is an example of a large scandinavian front door in Melbourne with white walls, medium hardwood floors, a single front door and a black front door.
This is an example of a large scandinavian front door in Melbourne with white walls, medium hardwood floors, a single front door and a black front door.
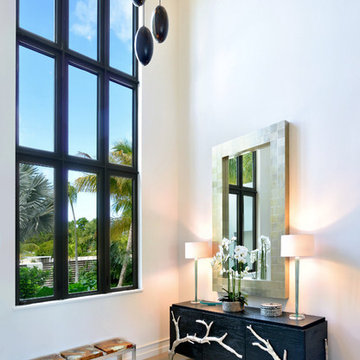
A 2-story foyer and wall of glass greets you at the entry. Smoke glass pendants are suspended from above. A teak and resin bench rests on modern chrome legs to the left with sleek black wood sideboard wrapped in branches directly ahead.
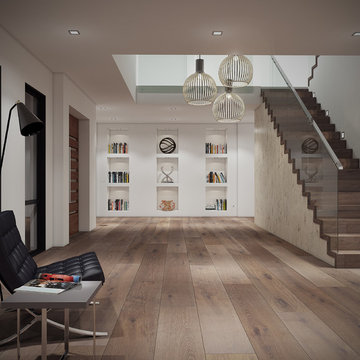
This is an example of a large modern foyer in Melbourne with white walls, light hardwood floors, a pivot front door and a medium wood front door.
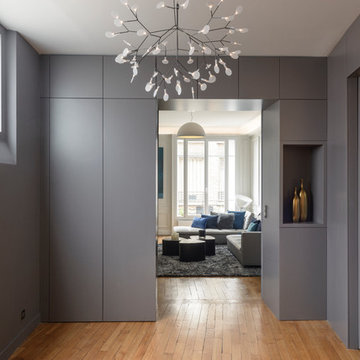
This is an example of a large contemporary entry hall in Paris with grey walls, light hardwood floors and brown floor.
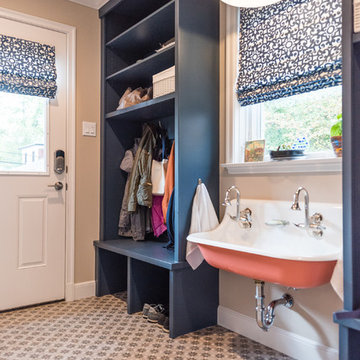
The mudroom has a tile floor to handle the mess of an entry, custom builtin bench and cubbies for storage, and a double farmhouse style sink mounted low for the little guys. Sink and fixtures by Kohler and lighting by Feiss.
Photo credit: Aaron Bunse of a2theb.com
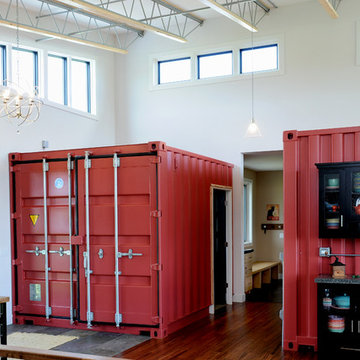
Design ideas for a mid-sized modern front door in Other with white walls, medium hardwood floors, a single front door and a black front door.
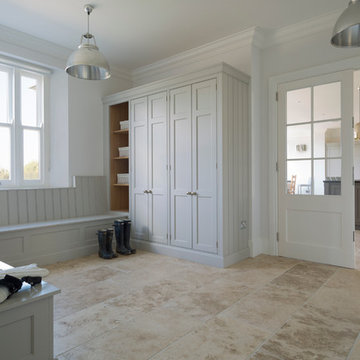
A curious quirk of the long-standing popularity of open plan kitchen /dining spaces is the need to incorporate boot rooms into kitchen re-design plans. We all know that open plan kitchen – dining rooms are absolutely perfect for modern family living but the downside is that for every wall knocked through, precious storage space is lost, which can mean that clutter inevitably ensues.
Designating an area just off the main kitchen, ideally near the back entrance, which incorporates storage and a cloakroom is the ideal placement for a boot room. For families whose focus is on outdoor pursuits, incorporating additional storage under bespoke seating that can hide away wellies, walking boots and trainers will always prove invaluable particularly during the colder months.
A well-designed boot room is not just about storage though, it’s about creating a practical space that suits the needs of the whole family while keeping the design aesthetic in line with the rest of the project.
With tall cupboards and under seating storage, it’s easy to pack away things that you don’t use on a daily basis but require from time to time, but what about everyday items you need to hand? Incorporating artisan shelves with coat pegs ensures that coats and jackets are easily accessible when coming in and out of the home and also provides additional storage above for bulkier items like cricket helmets or horse-riding hats.
In terms of ensuring continuity and consistency with the overall project design, we always recommend installing the same cabinetry design and hardware as the main kitchen, however, changing the paint choices to reflect a change in light and space is always an excellent idea; thoughtful consideration of the colour palette is always time well spent in the long run.
Lastly, a key consideration for the boot rooms is the flooring. A hard-wearing and robust stone flooring is essential in what is inevitably an area of high traffic.
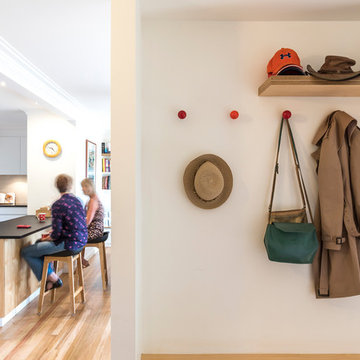
Ben Wrigley
Photo of a small contemporary vestibule in Canberra - Queanbeyan with white walls, light hardwood floors, a single front door, a light wood front door and yellow floor.
Photo of a small contemporary vestibule in Canberra - Queanbeyan with white walls, light hardwood floors, a single front door, a light wood front door and yellow floor.
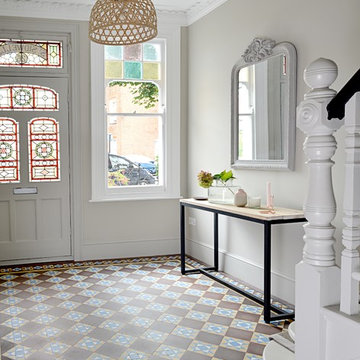
Valerie Bernardini
Traditional foyer in London with grey walls, terra-cotta floors, a single front door and a white front door.
Traditional foyer in London with grey walls, terra-cotta floors, a single front door and a white front door.
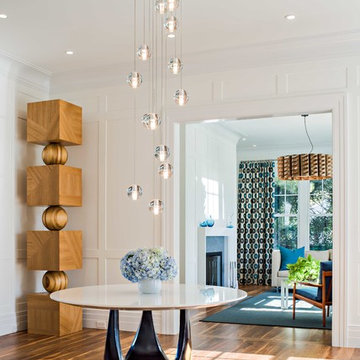
Christopher Wesnofske
This is an example of a mid-sized contemporary foyer in New York with white walls and medium hardwood floors.
This is an example of a mid-sized contemporary foyer in New York with white walls and medium hardwood floors.
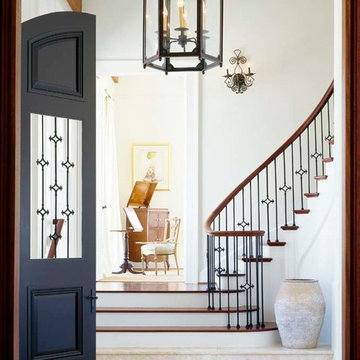
Entryway into home with gorgeous detailed stair railing. Photographed by Chipper Hatter.
Inspiration for an entryway in New Orleans.
Inspiration for an entryway in New Orleans.
Entryway Design Ideas
3