Entryway Design Ideas
Refine by:
Budget
Sort by:Popular Today
1 - 20 of 175 photos
Item 1 of 3
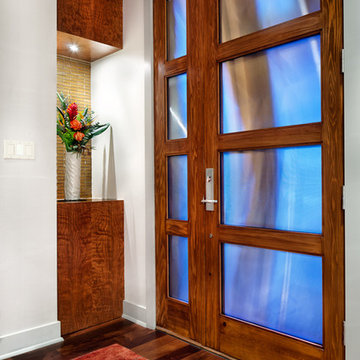
Design: Mark Lind
Project Management: Jon Strain
Photography: Paul Finkel, 2012
Glass and cypress front door.
Contemporary entryway in Austin with white walls, medium hardwood floors and a single front door.
Contemporary entryway in Austin with white walls, medium hardwood floors and a single front door.
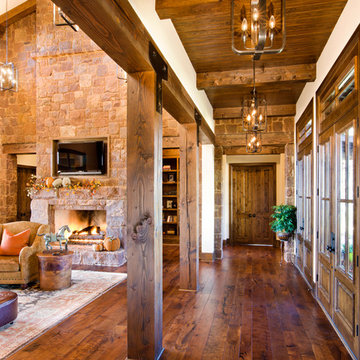
John Siemering Homes. Custom Home Builder in Austin, TX
Inspiration for a large country foyer in Austin with brown walls, dark hardwood floors, brown floor, a double front door and a medium wood front door.
Inspiration for a large country foyer in Austin with brown walls, dark hardwood floors, brown floor, a double front door and a medium wood front door.
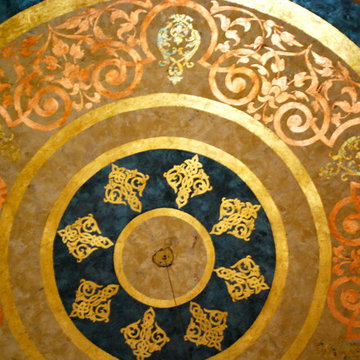
Multiple layers of metallic plasters create an elegant back ground for this large dome ceiling. The hand painted design was delicately leafed with various colors of gold, copper and variegated leaf. A stunning dome ceiling in this grand foyer entry. Copyright © 2016 The Artists Hands
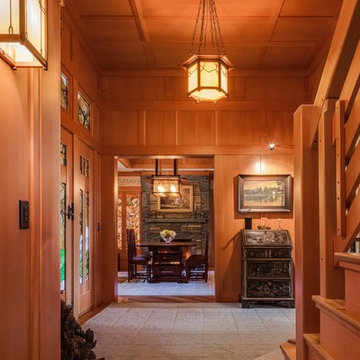
Brian Vanden Brink Photographer
Large arts and crafts foyer in Portland Maine with light hardwood floors, a single front door and a light wood front door.
Large arts and crafts foyer in Portland Maine with light hardwood floors, a single front door and a light wood front door.

We remodeled this unassuming mid-century home from top to bottom. An entire third floor and two outdoor decks were added. As a bonus, we made the whole thing accessible with an elevator linking all three floors.
The 3rd floor was designed to be built entirely above the existing roof level to preserve the vaulted ceilings in the main level living areas. Floor joists spanned the full width of the house to transfer new loads onto the existing foundation as much as possible. This minimized structural work required inside the existing footprint of the home. A portion of the new roof extends over the custom outdoor kitchen and deck on the north end, allowing year-round use of this space.
Exterior finishes feature a combination of smooth painted horizontal panels, and pre-finished fiber-cement siding, that replicate a natural stained wood. Exposed beams and cedar soffits provide wooden accents around the exterior. Horizontal cable railings were used around the rooftop decks. Natural stone installed around the front entry enhances the porch. Metal roofing in natural forest green, tie the whole project together.
On the main floor, the kitchen remodel included minimal footprint changes, but overhauling of the cabinets and function. A larger window brings in natural light, capturing views of the garden and new porch. The sleek kitchen now shines with two-toned cabinetry in stained maple and high-gloss white, white quartz countertops with hints of gold and purple, and a raised bubble-glass chiseled edge cocktail bar. The kitchen’s eye-catching mixed-metal backsplash is a fun update on a traditional penny tile.
The dining room was revamped with new built-in lighted cabinetry, luxury vinyl flooring, and a contemporary-style chandelier. Throughout the main floor, the original hardwood flooring was refinished with dark stain, and the fireplace revamped in gray and with a copper-tile hearth and new insert.
During demolition our team uncovered a hidden ceiling beam. The clients loved the look, so to meet the planned budget, the beam was turned into an architectural feature, wrapping it in wood paneling matching the entry hall.
The entire day-light basement was also remodeled, and now includes a bright & colorful exercise studio and a larger laundry room. The redesign of the washroom includes a larger showering area built specifically for washing their large dog, as well as added storage and countertop space.
This is a project our team is very honored to have been involved with, build our client’s dream home.
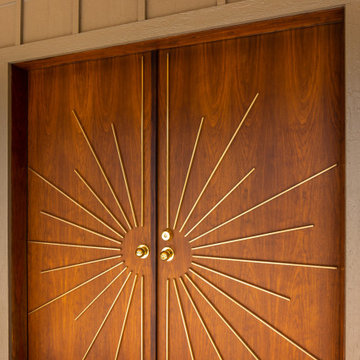
Midcentury Modern inspired new build home. Color, texture, pattern, interesting roof lines, wood, light!
Small midcentury mudroom in Detroit with white walls, light hardwood floors, a double front door, a dark wood front door and brown floor.
Small midcentury mudroom in Detroit with white walls, light hardwood floors, a double front door, a dark wood front door and brown floor.
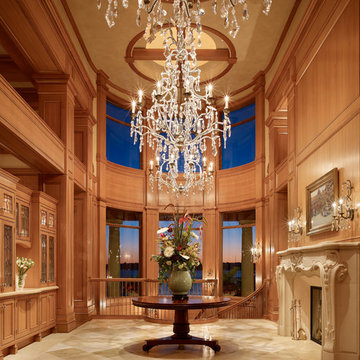
Photo of a large traditional entry hall in Seattle with beige walls, beige floor, ceramic floors, a single front door and a medium wood front door.
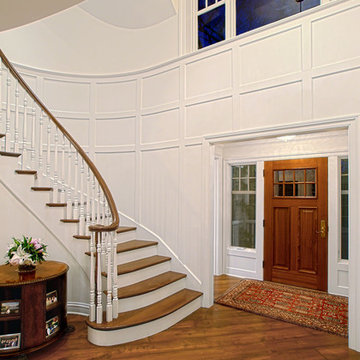
Entry with curved wood panels and staircase.
Norman Sizemore photographer
Large traditional entry hall in Chicago with white walls, medium hardwood floors, a single front door and a medium wood front door.
Large traditional entry hall in Chicago with white walls, medium hardwood floors, a single front door and a medium wood front door.
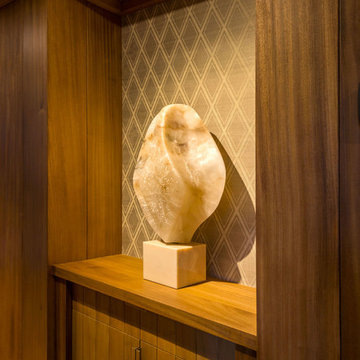
Architect + Interior Design: Olson-Olson Architects,
Construction: Bruce Olson Construction,
Photography: Vance Fox
Mid-sized country entry hall in Sacramento with brown walls, medium hardwood floors, a single front door and a brown front door.
Mid-sized country entry hall in Sacramento with brown walls, medium hardwood floors, a single front door and a brown front door.

Cet ancien cabinet d’avocat dans le quartier du carré d’or, laissé à l’abandon, avait besoin d’attention. Notre intervention a consisté en une réorganisation complète afin de créer un appartement familial avec un décor épuré et contemplatif qui fasse appel à tous nos sens. Nous avons souhaité mettre en valeur les éléments de l’architecture classique de l’immeuble, en y ajoutant une atmosphère minimaliste et apaisante. En très mauvais état, une rénovation lourde et structurelle a été nécessaire, comprenant la totalité du plancher, des reprises en sous-œuvre, la création de points d’eau et d’évacuations.
Les espaces de vie, relèvent d’un savant jeu d’organisation permettant d’obtenir des perspectives multiples. Le grand hall d’entrée a été réduit, au profit d’un toilette singulier, hors du temps, tapissé de fleurs et d’un nez de cloison faisant office de frontière avec la grande pièce de vie. Le grand placard d’entrée comprenant la buanderie a été réalisé en bois de noyer par nos artisans menuisiers. Celle-ci a été délimitée au sol par du terrazzo blanc Carrara et de fines baguettes en laiton.
La grande pièce de vie est désormais le cœur de l’appartement. Pour y arriver, nous avons dû réunir quatre pièces et un couloir pour créer un triple séjour, comprenant cuisine, salle à manger et salon. La cuisine a été organisée autour d’un grand îlot mêlant du quartzite Taj Mahal et du bois de noyer. Dans la majestueuse salle à manger, la cheminée en marbre a été effacée au profit d’un mur en arrondi et d’une fenêtre qui illumine l’espace. Côté salon a été créé une alcôve derrière le canapé pour y intégrer une bibliothèque. L’ensemble est posé sur un parquet en chêne pointe de Hongris 38° spécialement fabriqué pour cet appartement. Nos artisans staffeurs ont réalisés avec détails l’ensemble des corniches et cimaises de l’appartement, remettant en valeur l’aspect bourgeois.
Un peu à l’écart, la chambre des enfants intègre un lit superposé dans l’alcôve tapissée d’une nature joueuse où les écureuils se donnent à cœur joie dans une partie de cache-cache sauvage. Pour pénétrer dans la suite parentale, il faut tout d’abord longer la douche qui se veut audacieuse avec un carrelage zellige vert bouteille et un receveur noir. De plus, le dressing en chêne cloisonne la chambre de la douche. De son côté, le bureau a pris la place de l’ancien archivage, et le vert Thé de Chine recouvrant murs et plafond, contraste avec la tapisserie feuillage pour se plonger dans cette parenthèse de douceur.
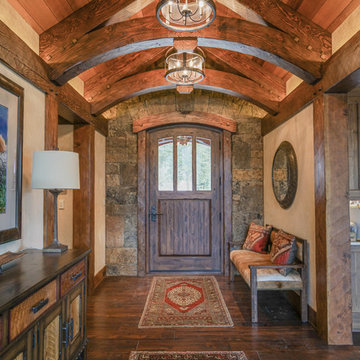
The welcoming entry with the stone surrounding the large arched wood entry door, the repetitive arched trusses and warm plaster walls beckons you into the home. The antique carpets on the floor add warmth and the help to define the space.
Interior Design: Lynne Barton Bier
Architect: David Hueter
Paige Hayes - photography

A view of the front door leading into the foyer and the central hall, beyond. The front porch floor is of local hand crafted brick. The vault in the ceiling mimics the gable element on the front porch roof.
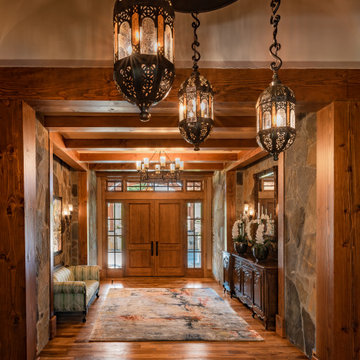
A Rustic Estate by Home Front Interiors, Inc; custom lighting by Santangelo Lighting; custom rugs by Feizy
Photo of a large country foyer in Dallas with a double front door.
Photo of a large country foyer in Dallas with a double front door.
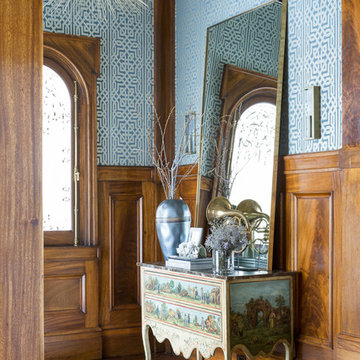
David Duncan Livingston
Design ideas for a large transitional vestibule in San Francisco with multi-coloured walls and dark hardwood floors.
Design ideas for a large transitional vestibule in San Francisco with multi-coloured walls and dark hardwood floors.
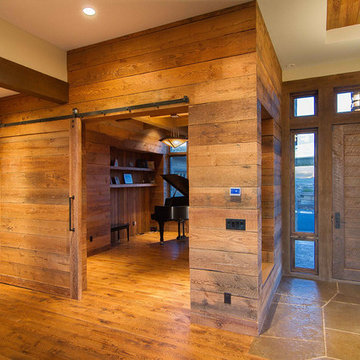
Inspiration for a large country foyer in Other with brown walls, light hardwood floors, a single front door and a light wood front door.
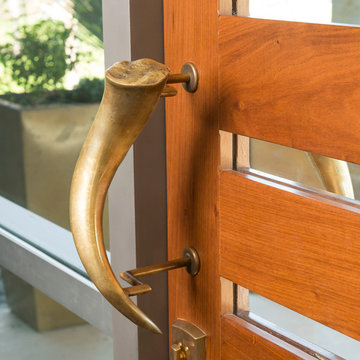
Danny Piassick
Photo of an expansive midcentury front door in Austin with beige walls, porcelain floors, a pivot front door and a medium wood front door.
Photo of an expansive midcentury front door in Austin with beige walls, porcelain floors, a pivot front door and a medium wood front door.
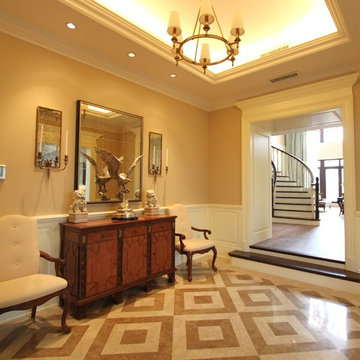
Custom Home, Interior Architecture project - view of elegant foyer with living room and stair beyond. Paneled opening into stair hall, inlaid marble flooring and cream painted trim and wainscoting. Tray ceiling with cove lighting and extensive millwork. Designed by Jane Ann Forney, project created in collaboration with ATA.
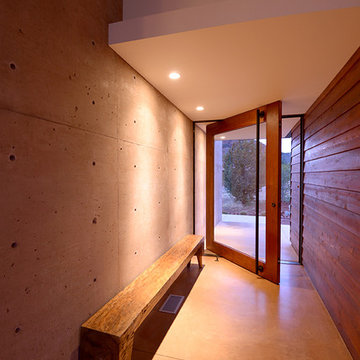
Photo of a mid-sized modern front door in Phoenix with brown walls, concrete floors, a pivot front door and a glass front door.
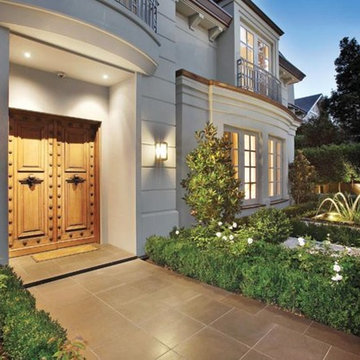
A formal garden evokes a sense of order and grandeur on entering this home.
Large traditional front door in Melbourne with ceramic floors, a double front door, a medium wood front door, grey walls and grey floor.
Large traditional front door in Melbourne with ceramic floors, a double front door, a medium wood front door, grey walls and grey floor.
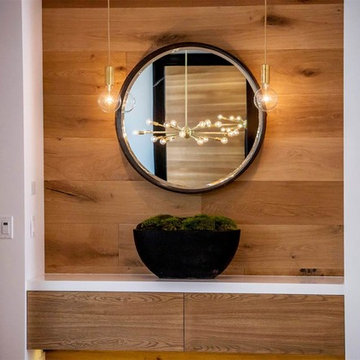
Inspiration for a mid-sized modern entryway in Los Angeles with white walls, medium hardwood floors and brown floor.
Entryway Design Ideas
1