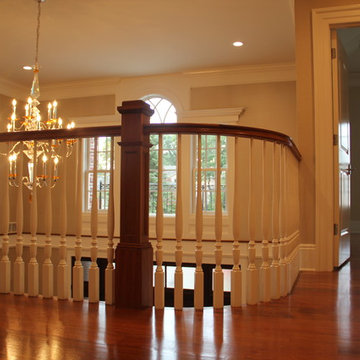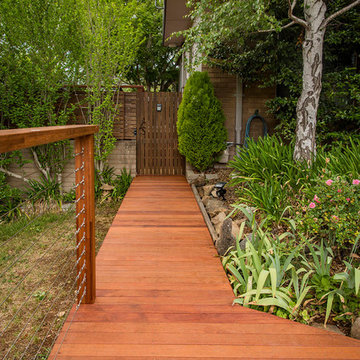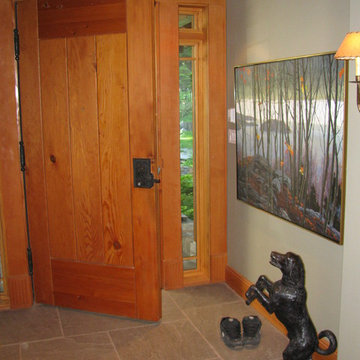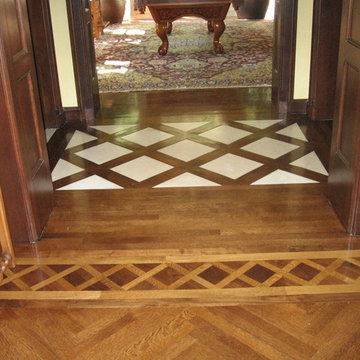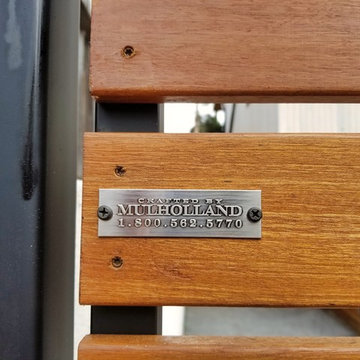Entryway Design Ideas
Refine by:
Budget
Sort by:Popular Today
81 - 100 of 174 photos
Item 1 of 3
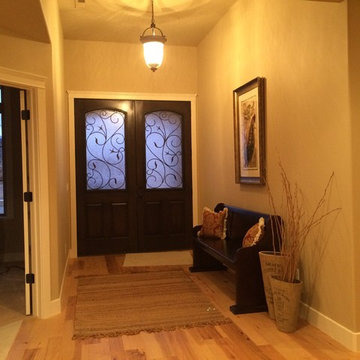
Foyer Area/Danny Lee Photography
This is an example of a traditional entryway in Las Vegas.
This is an example of a traditional entryway in Las Vegas.
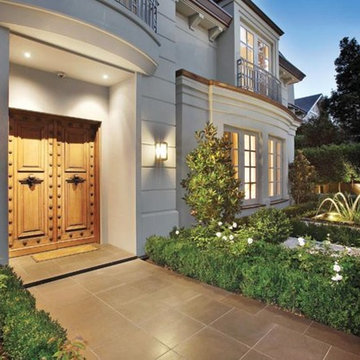
A formal garden evokes a sense of order and grandeur on entering this home.
Large traditional front door in Melbourne with ceramic floors, a double front door, a medium wood front door, grey walls and grey floor.
Large traditional front door in Melbourne with ceramic floors, a double front door, a medium wood front door, grey walls and grey floor.
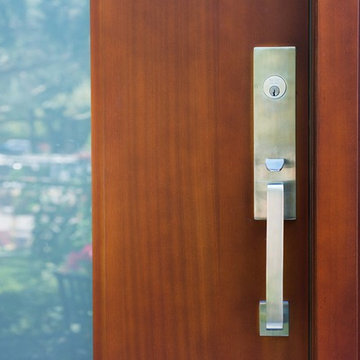
Richard Koegl
Design ideas for a mid-sized modern front door in Toronto with a single front door and a dark wood front door.
Design ideas for a mid-sized modern front door in Toronto with a single front door and a dark wood front door.
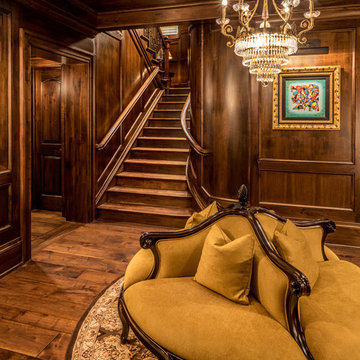
Rick Lee
Design ideas for a mid-sized traditional vestibule in Other with brown walls and dark hardwood floors.
Design ideas for a mid-sized traditional vestibule in Other with brown walls and dark hardwood floors.
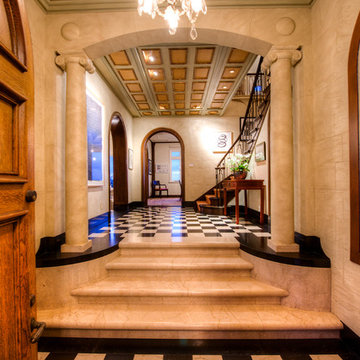
The magnificent Villa de Martini is a Mediterranean style villa built in 1929 by the de Martini Family. Located on Telegraph Hill San Francisco, the villa enjoys sweeping views of the Golden Gate Bridge, San Francisco Bay, Alcatraz Island, Pier 39, the yachting marina, the Bay Bridge, and the Richmond-San Rafael Bridge.
This exquisite villa is on a triple wide lot with beautiful European-style gardens filled with olive trees, lemon trees, roses, Travertine stone patios, walkways, and the motor court, which is designed to be tented for parties. It is reminiscent of the charming villas of Positano in far away Italy and yet it is walking distance to San Francisco Financial District, Ferry Building, the Embarcadero, North Beach, and Aquatic Park.
The current owners painstakingly remodeled the home in recent years with all new systems and added new rooms. They meticulously preserved and enhanced the original architectural details including Italian mosaics, hand painted palazzo ceilings, the stone columns, the arched windows and doorways, vaulted living room silver leaf ceiling, exquisite inlaid hardwood floors, and Venetian hand-plastered walls.
This is one of the finest homes in San Francisco CA for both relaxing with family and graciously entertaining friends. There are 4 bedrooms, 3 full and 2 half baths, a library, an office, a family room, formal dining and living rooms, a gourmet kitchen featuring top of the line appliances including a built-in espresso machine, caterer’s kitchen, and a wine cellar. There is also a guest suite with a kitchenette, laundry facility and a 2 car detached garage off the motor court, equipped with a Tesla charging station.
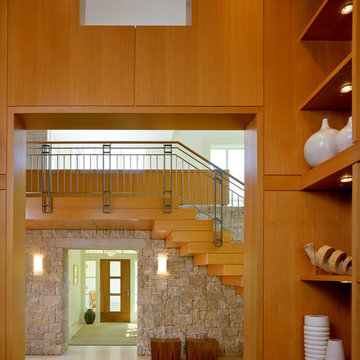
View of front door from Living Room.
Mark Schwartz Photography
This is an example of a large contemporary entry hall in San Francisco with beige walls, limestone floors, a single front door and a medium wood front door.
This is an example of a large contemporary entry hall in San Francisco with beige walls, limestone floors, a single front door and a medium wood front door.
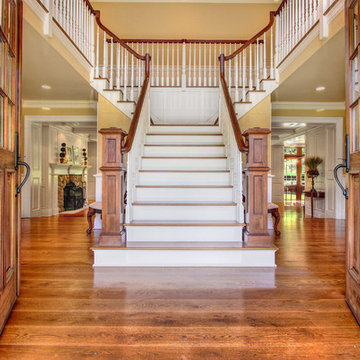
Double Wing Staircase in Foyer of 3167 Burr Street, Fairfield, CT. Contact Annette Palmieri at William Raveis for more information. 203-258-2643
Large traditional foyer in Bridgeport with yellow walls, medium hardwood floors, a double front door and a dark wood front door.
Large traditional foyer in Bridgeport with yellow walls, medium hardwood floors, a double front door and a dark wood front door.
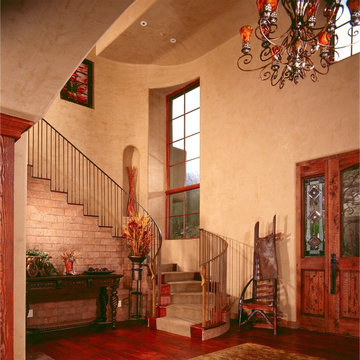
Elegant Entryway designs by Fratantoni Luxury Estates for your inspirational boards!
Follow us on Pinterest, Instagram, Twitter and Facebook for more inspirational photos!
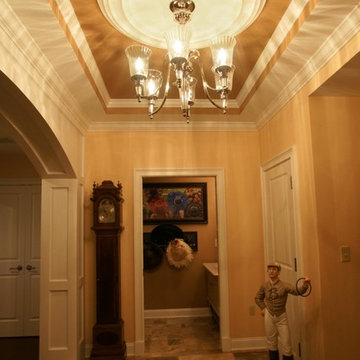
Built by award winning Bonacio Construction where high-quality materials and unsurpassed craftsmanship are standard. Situated in downtown Saratoga Springs, Park Place offers the perfect destination for work or luxury living. This award winning building, overlooking historic Congress Park offers customizable floor plans, magnificent amenities, heated underground parking and is within walking distance to first class shopping, dining and entertainment. Foyer shot.
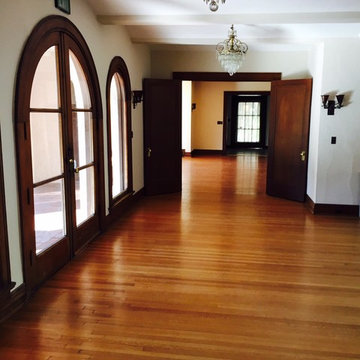
Inspiration for a traditional foyer in Los Angeles with white walls, medium hardwood floors, a double front door and a medium wood front door.
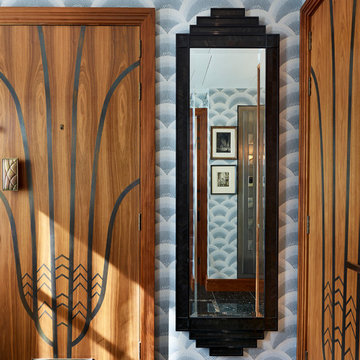
Walnut doors with brass inlay and bespoke handles inspired by Jacques-Émile Ruhlmann
Mid-sized transitional entry hall in London with blue walls, ceramic floors, a double front door, a dark wood front door and green floor.
Mid-sized transitional entry hall in London with blue walls, ceramic floors, a double front door, a dark wood front door and green floor.
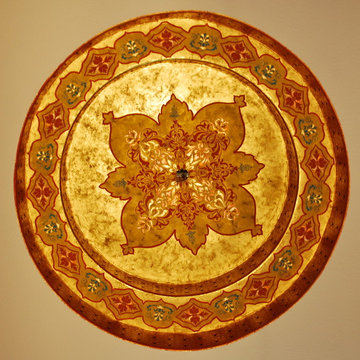
An entry dome rich in design and colors. We used a variety of hand troweled, hand painted, and leafing techniques in the creation of this beautiful entry dome. It perfectly reflected the bold, colorful personality of these special clients. Copyright © 2016 The Artists Hands
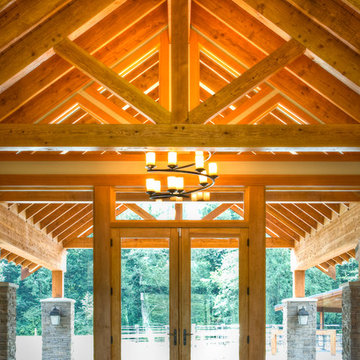
This is an example of a large country front door in Vancouver with concrete floors, grey walls, a double front door, a glass front door and grey floor.
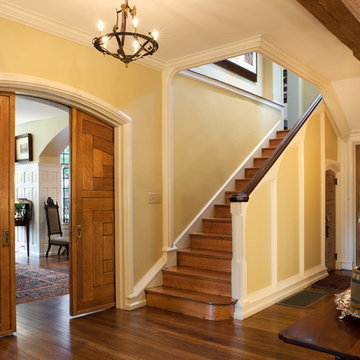
Main staircase featuring stripped Parlor pocket doors.Tom Crane
Design ideas for a mid-sized country foyer in Philadelphia with yellow walls, medium hardwood floors, a double front door and a dark wood front door.
Design ideas for a mid-sized country foyer in Philadelphia with yellow walls, medium hardwood floors, a double front door and a dark wood front door.
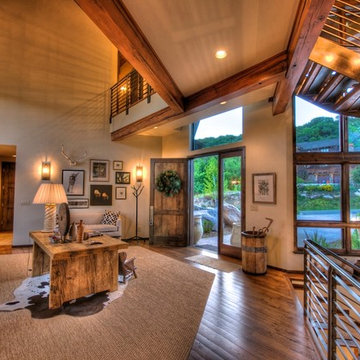
Amaron Folkestad Steamboat Springs Builder Contractor www.AmaronBuilders.com
HDR Photography
This is an example of an expansive traditional foyer in Denver with beige walls, medium hardwood floors, a single front door and a dark wood front door.
This is an example of an expansive traditional foyer in Denver with beige walls, medium hardwood floors, a single front door and a dark wood front door.
Entryway Design Ideas
5
