Entryway Design Ideas with a Black Front Door and Coffered
Refine by:
Budget
Sort by:Popular Today
21 - 40 of 83 photos
Item 1 of 3

Inspiration for a large contemporary foyer in Detroit with beige walls, light hardwood floors, a double front door, a black front door, brown floor and coffered.
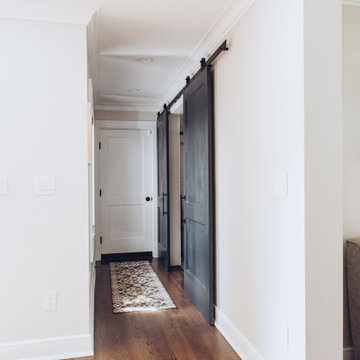
An entryway from the garage leads into the main part of the house including the kitchen and family room with a mudroom perfectly nestled (and hidden!) behind two sliding barn doors. A perfect spot for a busy family on the go to throw all their personal items without cluttering the main part of the house!
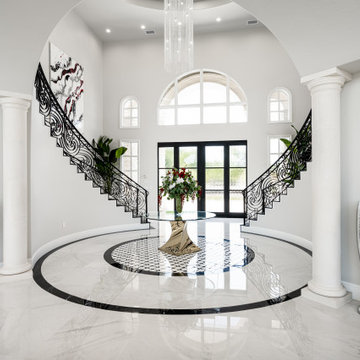
Come get swept away in this foyer! We love the sparkling chandelier, the curved double stairs, marble floors with mosaic and the grandeur of it all.
Photo of a large modern foyer in Albuquerque with marble floors, a double front door, a black front door, white floor and coffered.
Photo of a large modern foyer in Albuquerque with marble floors, a double front door, a black front door, white floor and coffered.
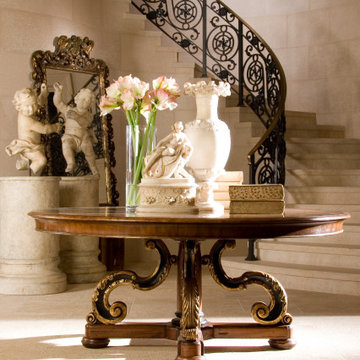
Stunning stone entry hall with French Rot Iron banister Lime stone floors and walls
Design ideas for a large foyer in Other with white walls, limestone floors, a double front door, a black front door, white floor and coffered.
Design ideas for a large foyer in Other with white walls, limestone floors, a double front door, a black front door, white floor and coffered.
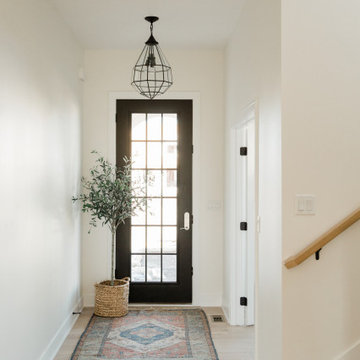
Oakstone Homes is Iowa's premier custom home & renovation company with 30+ years of experience. They build single-family and bi-attached homes in the Des Moines metro and surrounding communities. Oakstone Homes are a family-owned company that focuses on quality over quantity and we're obsessed with the details.
Featured here, our Ventura Seashell Oak floors throughout this Oastone Home IA.
Photography by Lauren Konrad Photography.
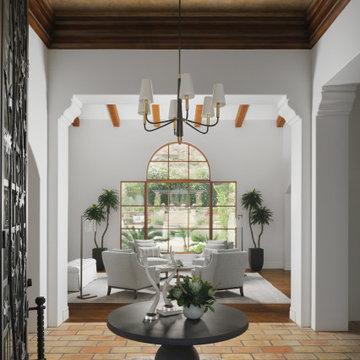
In some areas of the existing home, three different floorings came together, creating a busy, choppy look. We unified the home by retaining the old-style brick flooring for the above foyer and the hallways. We installed or refinished wood floors in the remaining spaces. The terra cotta colored bricks in the foyer reference the Southwest location while the custom rug, table, accessories and chandelier breathe new life into the space with their updated, traditional style. Our clients enjoy the way the Navajo white walls give the home a spacious, inviting feeling.
Photo by Cole Horchler
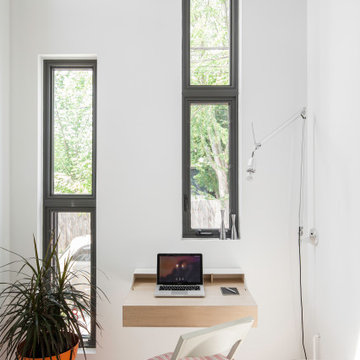
Design ideas for a small contemporary entry hall in Toronto with white walls, concrete floors, a single front door, a black front door, grey floor and coffered.
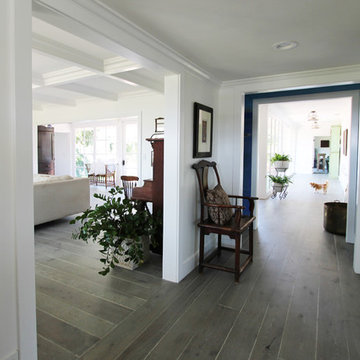
Small transitional foyer in Los Angeles with white walls, a single front door, a black front door, grey floor and coffered.
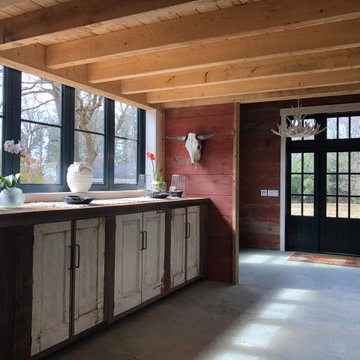
Interior of party barn
Mid-sized country foyer in Philadelphia with concrete floors, a single front door, a black front door and coffered.
Mid-sized country foyer in Philadelphia with concrete floors, a single front door, a black front door and coffered.
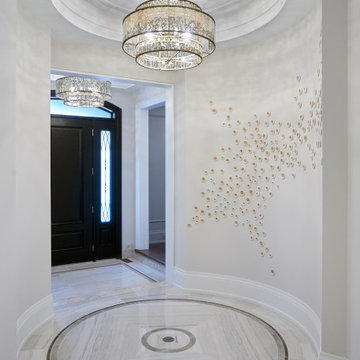
Inspiration for a large transitional foyer in Toronto with white walls, porcelain floors, a single front door, a black front door, white floor and coffered.
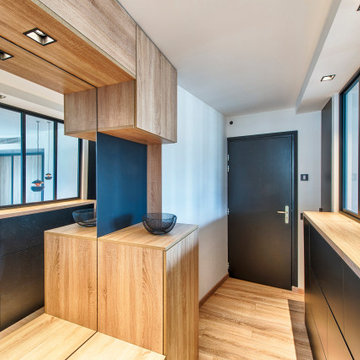
Une entrée optimisée avec rangements sur mesure incluant une banquette intégrée, rangement chaussures et verrière pour apporter de la lumière naturelle.
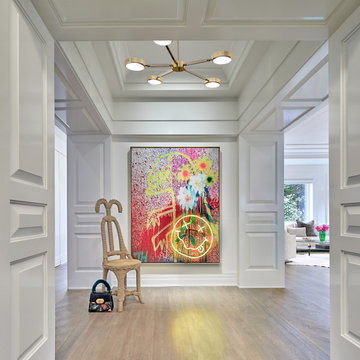
Photo of a large transitional foyer in DC Metro with light hardwood floors, a black front door and coffered.
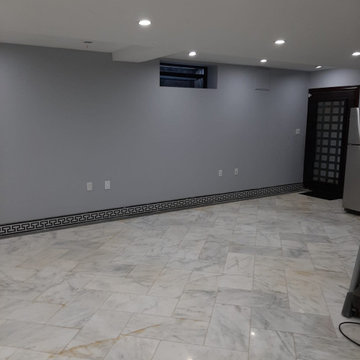
Large contemporary foyer in Newark with grey walls, porcelain floors, a double front door, a black front door, turquoise floor, coffered and panelled walls.
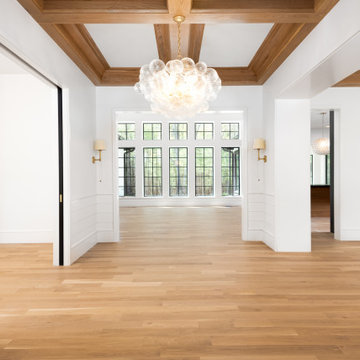
This is an example of a mid-sized transitional entry hall in Other with white walls, light hardwood floors, a double front door, a black front door, coffered and planked wall panelling.
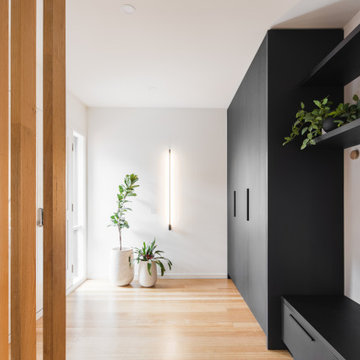
New kitchen design for a 1960s renovation project located in Chelsea Heights. Project featured the newly launched Egger board finish.
This is an example of a mid-sized contemporary mudroom in Melbourne with white walls, medium hardwood floors, a double front door, a black front door, brown floor and coffered.
This is an example of a mid-sized contemporary mudroom in Melbourne with white walls, medium hardwood floors, a double front door, a black front door, brown floor and coffered.
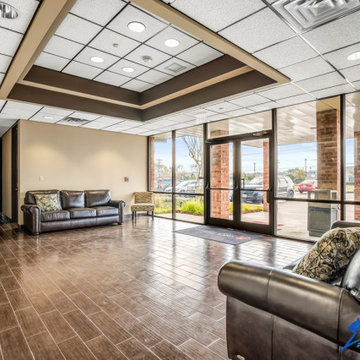
We did the painting, flooring, electricity, and lighting. As well as the meeting room remodeling. We did a cubicle office addition. We divided small offices for the employee. Float tape texture, sheetrock, cabinet, front desks, drop ceilings, we did all of them and the final look exceed client expectation
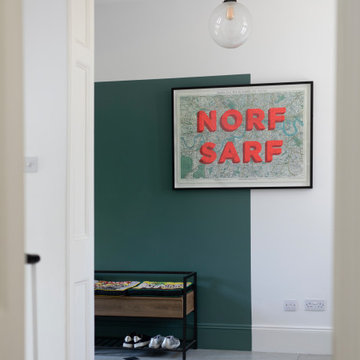
Photo of a mid-sized contemporary entryway in London with marble floors, a single front door, a black front door, multi-coloured floor, coffered and white walls.
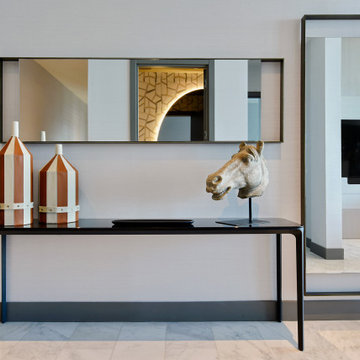
Photo of a large contemporary foyer in Miami with grey walls, marble floors, a double front door, a black front door, multi-coloured floor, coffered and wallpaper.
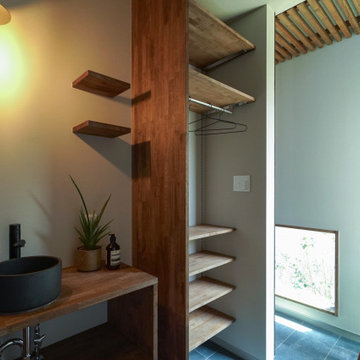
Inspiration for an entryway in Other with a black front door and coffered.
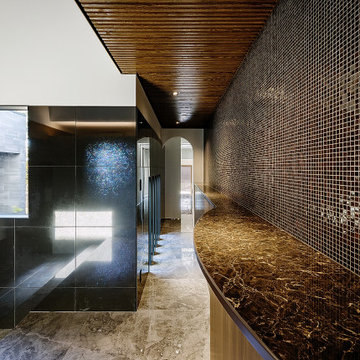
玄関ホールは吹抜けとなっていて、大きな窓から自然光の降り注ぐ明るい玄関となりました。また中庭側にも嵌め殺し窓が有って中庭の枯山水を眺めることが出来ます。玄関正面の壁にはブラウン系のガラスモザイクタイルを貼っていて床の大理石調セラミックと共に豪邸なに相応しいエグゼクティブ感を演出しました。一部円弧の有るカウンターは小品を飾る展示台、下部には収納スペースが有ります。
Entryway Design Ideas with a Black Front Door and Coffered
2