Entryway Design Ideas with a Black Front Door and Coffered
Sort by:Popular Today
41 - 60 of 83 photos
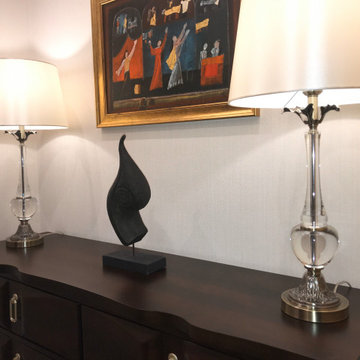
Contemporary entrance hallway detail
Design ideas for a small contemporary entry hall with beige walls, vinyl floors, a single front door, a black front door, beige floor, coffered and wallpaper.
Design ideas for a small contemporary entry hall with beige walls, vinyl floors, a single front door, a black front door, beige floor, coffered and wallpaper.
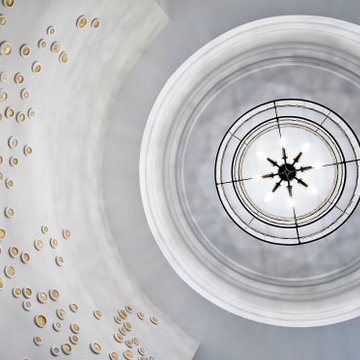
Inspiration for a large transitional foyer in Toronto with white walls, porcelain floors, a single front door, a black front door, white floor and coffered.

We did the painting, flooring, electricity, and lighting. As well as the meeting room remodeling. We did a cubicle office addition. We divided small offices for the employee. Float tape texture, sheetrock, cabinet, front desks, drop ceilings, we did all of them and the final look exceed client expectation
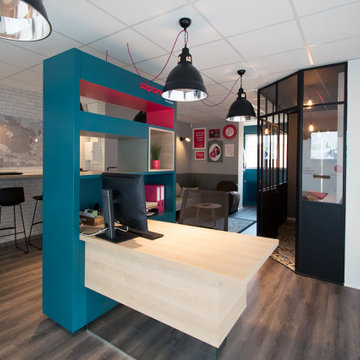
Nous travaillons dans le respect de nos valeurs afin de satisfaire toutes les attentes
Design ideas for a mid-sized modern front door in Paris with white walls, laminate floors, a double front door, a black front door, green floor, coffered and decorative wall panelling.
Design ideas for a mid-sized modern front door in Paris with white walls, laminate floors, a double front door, a black front door, green floor, coffered and decorative wall panelling.
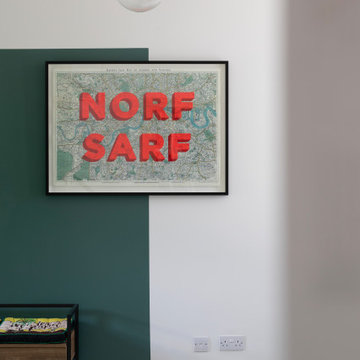
This is an example of a mid-sized contemporary entryway in London with marble floors, a single front door, a black front door, multi-coloured floor, coffered and white walls.
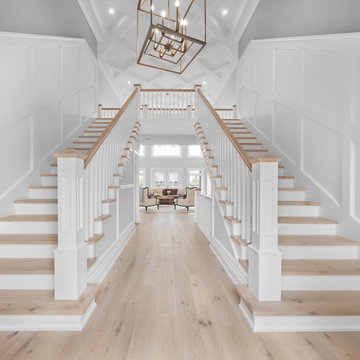
Millwork makes a statement. This front entry was designed to ensure the WOW factor for anyone first entering this beautiful estate home.
Coffered ceilings, contemporary wainscoting and custom-matched oak railing.
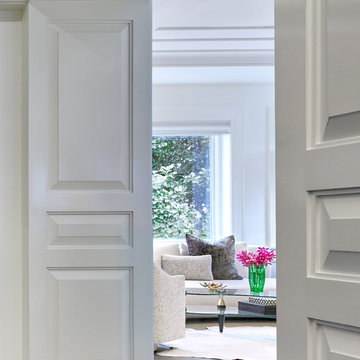
This is an example of a large transitional foyer in DC Metro with light hardwood floors, a black front door and coffered.
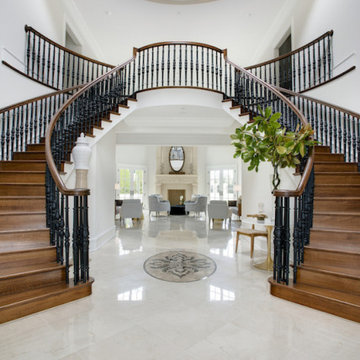
Design ideas for an expansive traditional vestibule in New York with white walls, porcelain floors, a double front door, a black front door, white floor and coffered.
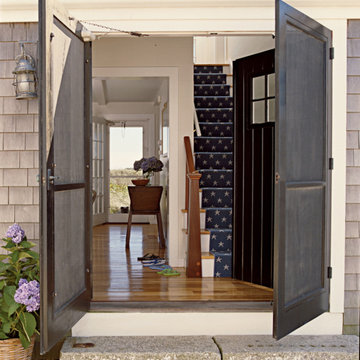
Photo of a beach style front door in Boston with grey walls, medium hardwood floors, a double front door, a black front door, brown floor, coffered and planked wall panelling.
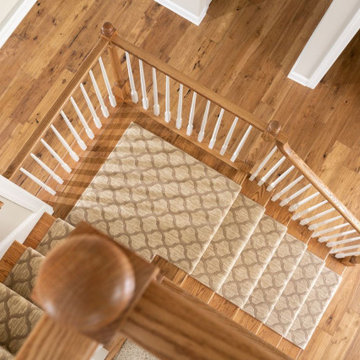
Photo of a large transitional foyer in Philadelphia with grey walls, vinyl floors, a single front door, a black front door, brown floor, coffered and planked wall panelling.
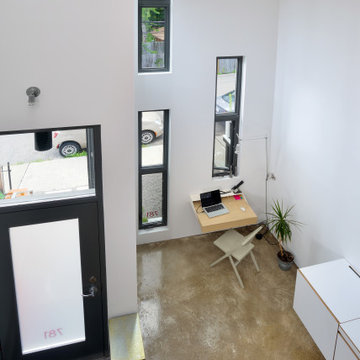
This is an example of a small modern entry hall in Toronto with white walls, concrete floors, a single front door, a black front door, grey floor and coffered.
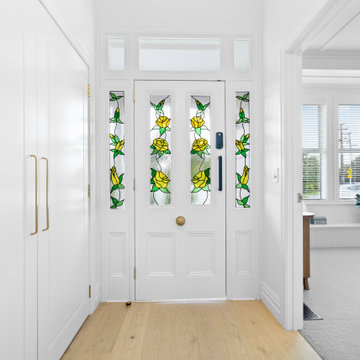
The entryway from the inside, showing the beautiful detailing of the original stained glass door and panels.
Inspiration for a large traditional entry hall in Auckland with white walls, light hardwood floors, a single front door, a black front door, brown floor and coffered.
Inspiration for a large traditional entry hall in Auckland with white walls, light hardwood floors, a single front door, a black front door, brown floor and coffered.
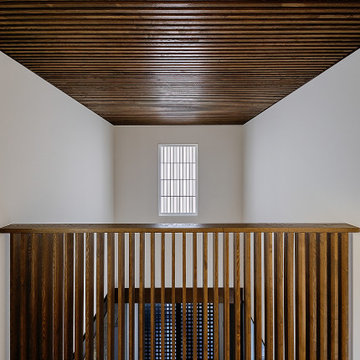
玄関ホールはクライアント側のご要望で、吹抜けとしました。大きな規模の住宅に相応しい広さがあるうえに、吹抜けとなっているので、玄関引戸を開けた時の空間の拡がり感を十分感じることが出来ます。玄関引戸の上部には恒例の市松障子の付いた嵌め殺し窓が有り、東面からの日差しが玄関を明るくしています。今回の市松障子は階段室と同様、ホワイト塗装していてモダンなデザインとなってます。
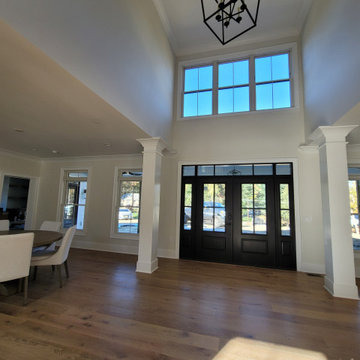
Design ideas for a large country entryway in Philadelphia with white walls, laminate floors, a double front door, a black front door, brown floor, coffered and planked wall panelling.
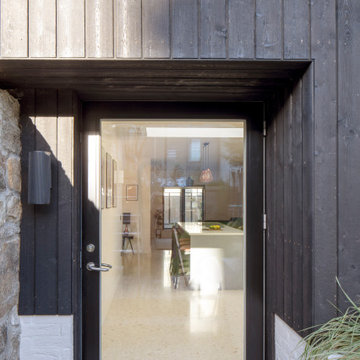
Design ideas for a mid-sized contemporary vestibule in Other with white walls, terrazzo floors, a single front door, a black front door, white floor, coffered and planked wall panelling.
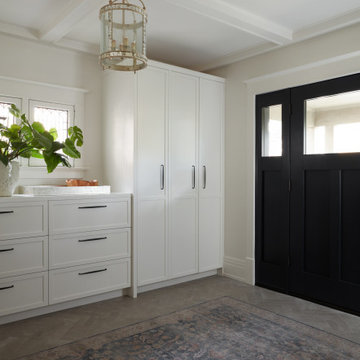
Inspiration for a large contemporary foyer in Toronto with white walls, porcelain floors, a single front door, a black front door, grey floor and coffered.
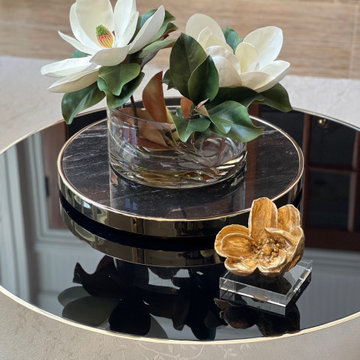
Stepping into this classic glamour dramatic foyer is a fabulous way to feel welcome at home. The color palette is timeless with a bold splash of green which adds drama to the space. Luxurious fabrics, chic furnishings and gorgeous accessories set the tone for this high end makeover which did not involve any structural renovations.
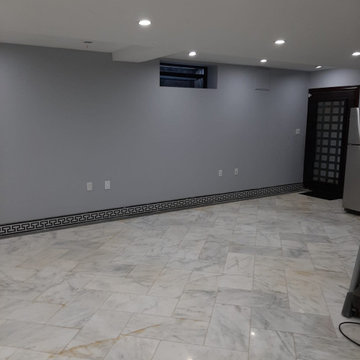
Large contemporary foyer in Newark with grey walls, porcelain floors, a double front door, a black front door, turquoise floor, coffered and panelled walls.
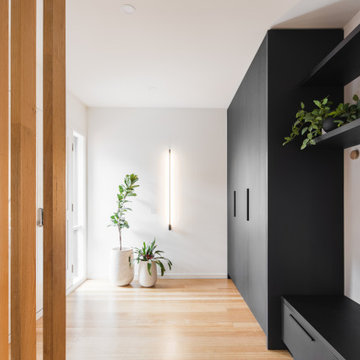
New kitchen design for a 1960s renovation project located in Chelsea Heights. Project featured the newly launched Egger board finish.
This is an example of a mid-sized contemporary mudroom in Melbourne with white walls, medium hardwood floors, a double front door, a black front door, brown floor and coffered.
This is an example of a mid-sized contemporary mudroom in Melbourne with white walls, medium hardwood floors, a double front door, a black front door, brown floor and coffered.
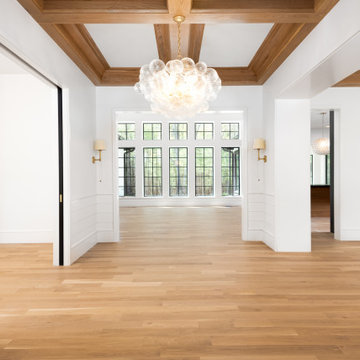
This is an example of a mid-sized transitional entry hall in Other with white walls, light hardwood floors, a double front door, a black front door, coffered and planked wall panelling.
Entryway Design Ideas with a Black Front Door and Coffered
3