Entryway Design Ideas with a Black Front Door and Planked Wall Panelling
Refine by:
Budget
Sort by:Popular Today
61 - 80 of 93 photos
Item 1 of 3
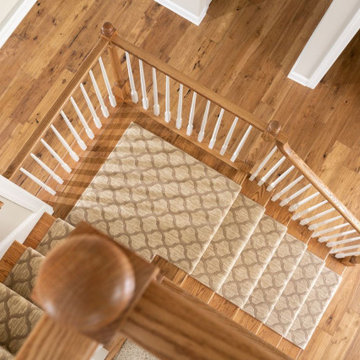
Photo of a large transitional foyer in Philadelphia with grey walls, vinyl floors, a single front door, a black front door, brown floor, coffered and planked wall panelling.
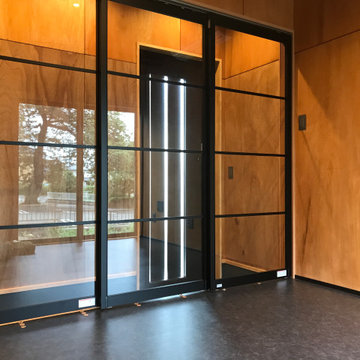
ラワンの壁で落ち着きのある内装
Design ideas for a mid-sized modern entry hall in Other with linoleum floors, a single front door, a black front door, timber and planked wall panelling.
Design ideas for a mid-sized modern entry hall in Other with linoleum floors, a single front door, a black front door, timber and planked wall panelling.
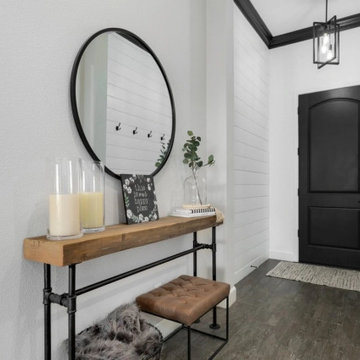
Inspiration for a mid-sized entry hall in Dallas with white walls, dark hardwood floors, a single front door, a black front door, brown floor and planked wall panelling.
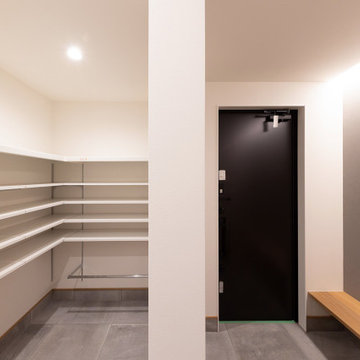
アクセントの塗り壁と間接照明が印象的な玄関。シューズクローゼットは広めにして靴以外のアイテムも収納できるように計画
Inspiration for a modern entry hall in Other with grey walls, porcelain floors, a single front door, a black front door, grey floor, wallpaper and planked wall panelling.
Inspiration for a modern entry hall in Other with grey walls, porcelain floors, a single front door, a black front door, grey floor, wallpaper and planked wall panelling.
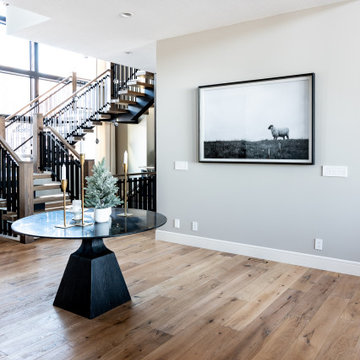
Inspiration for a large transitional foyer in Calgary with white walls, medium hardwood floors, a black front door, brown floor and planked wall panelling.
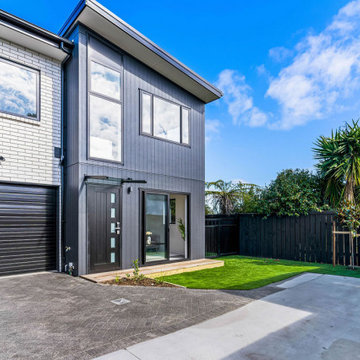
In response to the Housing crisis in Auckland, a new style of development emerged, and has continued to dominate the market ever since. In these photos we can see why, as they are aesthetic and fulfil a need! The gardens in developments vary a lot but in this case we opted for high grade artificial grasses and basic shrubs/grasses, so that the home owner would have more to play with, and more open space to enjoy on sunny days.
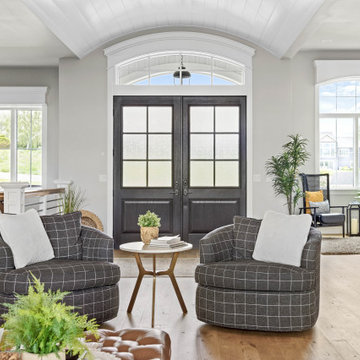
Entry
Design ideas for a large country foyer in Other with grey walls, medium hardwood floors, a double front door, a black front door, brown floor and planked wall panelling.
Design ideas for a large country foyer in Other with grey walls, medium hardwood floors, a double front door, a black front door, brown floor and planked wall panelling.
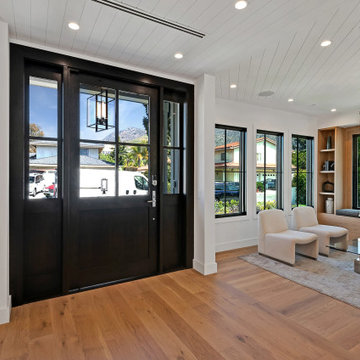
Country front door in Los Angeles with white walls, a black front door, brown floor, timber and planked wall panelling.
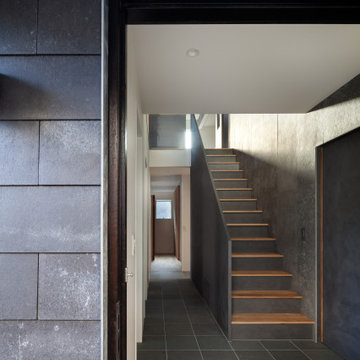
Design ideas for an entryway in Tokyo with white walls, slate floors, a single front door, a black front door, grey floor, timber and planked wall panelling.
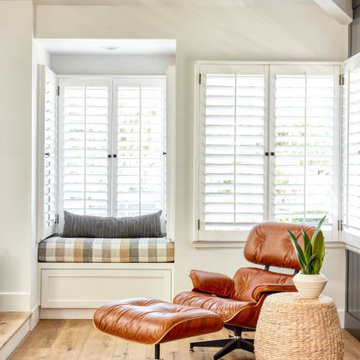
Transitional foyer with white walls, a dutch front door, a black front door, vaulted and planked wall panelling.
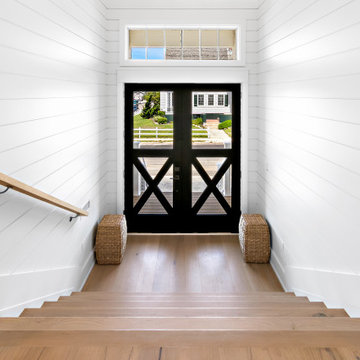
Design ideas for a beach style foyer in New York with white walls, a double front door, a black front door and planked wall panelling.
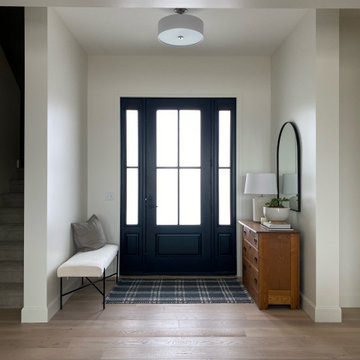
Laguna Oak Hardwood – The Alta Vista Hardwood Flooring Collection is a return to vintage European Design. These beautiful classic and refined floors are crafted out of French White Oak, a premier hardwood species that has been used for everything from flooring to shipbuilding over the centuries due to its stability.
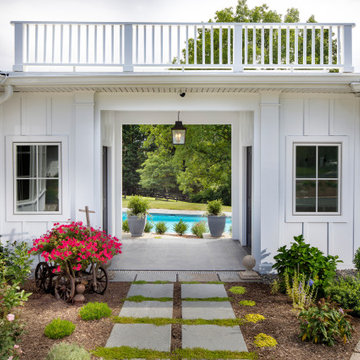
Great Falls Remodel
This is an example of a mid-sized contemporary vestibule in DC Metro with white walls, slate floors, a single front door, a black front door, grey floor and planked wall panelling.
This is an example of a mid-sized contemporary vestibule in DC Metro with white walls, slate floors, a single front door, a black front door, grey floor and planked wall panelling.
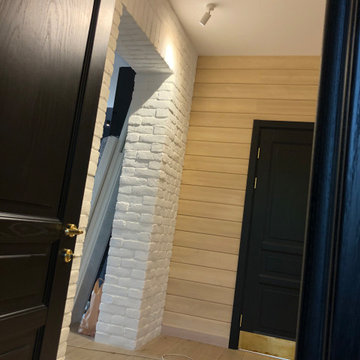
Photo of a mid-sized contemporary vestibule in Moscow with white walls, porcelain floors, a single front door, a black front door and planked wall panelling.
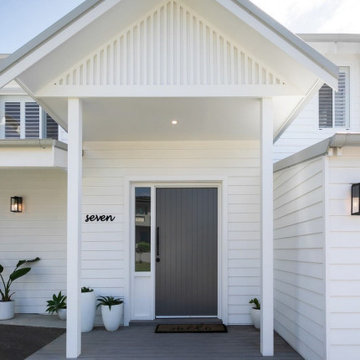
Inspiration for a front door in Wollongong with white walls, a single front door, a black front door, grey floor and planked wall panelling.
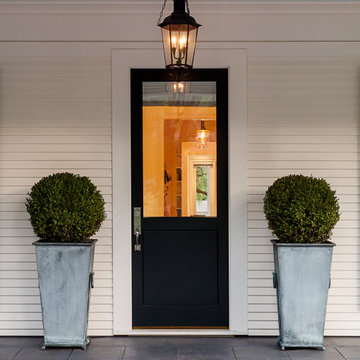
Originally a Sears and Roebuck kit house that was shipped out by train. The project included masonry, pool, woodwork, planting, veggie boxes and synthetic turf.
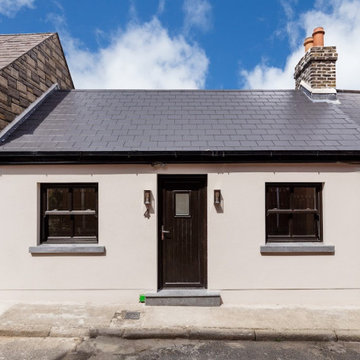
Design ideas for a small modern front door in Dublin with beige walls, light hardwood floors, a single front door, a black front door, grey floor and planked wall panelling.
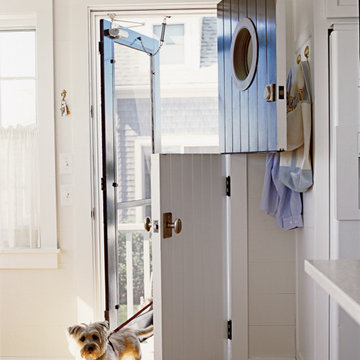
Photo of a beach style mudroom in Boston with grey walls, medium hardwood floors, a dutch front door, a black front door, brown floor, coffered and planked wall panelling.
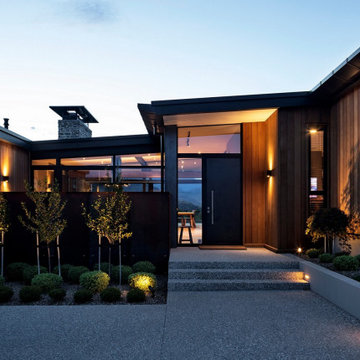
Design ideas for a large country front door in Other with grey walls, concrete floors, a pivot front door, a black front door, grey floor and planked wall panelling.
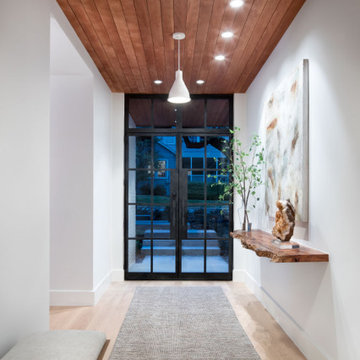
The entry is both grand and inviting. Minimally designed its demeanor is sophisticated. The entry features a live edge shelf, double dark bronze glass doors and a contrasting wood ceiling.
Entryway Design Ideas with a Black Front Door and Planked Wall Panelling
4