Entryway Design Ideas with Slate Floors and a Black Front Door
Refine by:
Budget
Sort by:Popular Today
1 - 20 of 177 photos
Item 1 of 3

Mid-sized country front door in New York with yellow walls, slate floors, a single front door, a black front door, grey floor, timber and panelled walls.

architectural digest, classic design, cool new york homes, cottage core. country home, florals, french country, historic home, pale pink, vintage home, vintage style
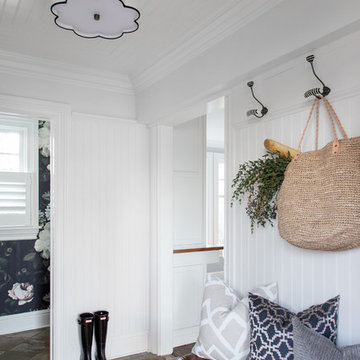
Raquel Langworthy Photography
Small transitional mudroom in New York with white walls, slate floors, a single front door, a black front door and beige floor.
Small transitional mudroom in New York with white walls, slate floors, a single front door, a black front door and beige floor.
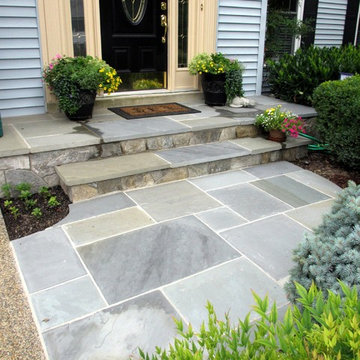
A shocking upgrade in quality and appearance - with a modest investment and a good designer. The old concrete stoop was re-surfaced with natural stone facing and patterned flagstone.
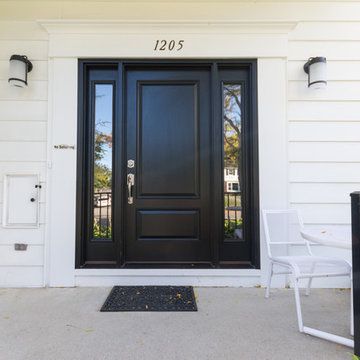
Stacey Gingras
This is an example of a mid-sized contemporary front door in Detroit with grey walls, slate floors, a single front door and a black front door.
This is an example of a mid-sized contemporary front door in Detroit with grey walls, slate floors, a single front door and a black front door.
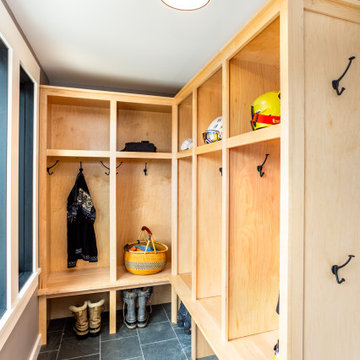
Photo of a country entryway in Burlington with grey walls, slate floors, a single front door, a black front door and grey floor.
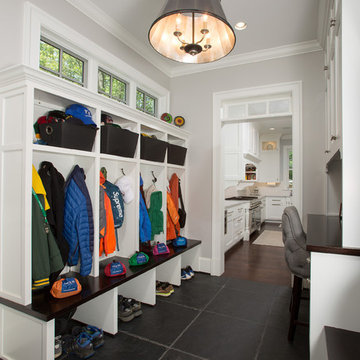
The rear entrance to the home boasts cubbyholes for three boys and parents, a tiled floor to remove muddy sneakers or boots, and a desk for quick access to the Internet. If you're hungry, it's but a few steps to the kitchen for a snack!
Behind the camera is a built-in dog shower, complete with shelves and hooks for leashes and dog treats.
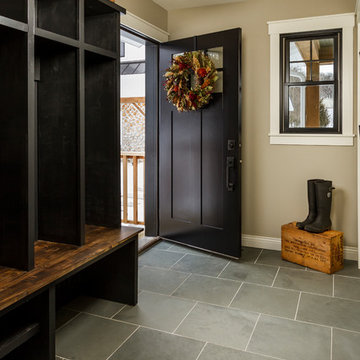
Photo of a mid-sized country mudroom in Minneapolis with grey walls, slate floors, a black front door and blue floor.
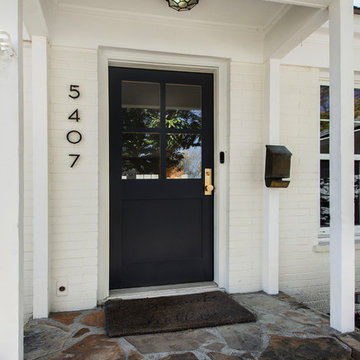
Mid-sized country front door in Dallas with white walls, slate floors, a single front door, a black front door and multi-coloured floor.
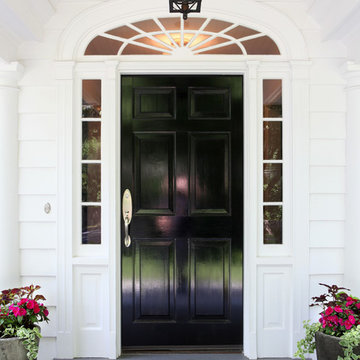
Our Princeton Architects designed the barrel vaulted ceiling to complement the existing transom window above the front door.
Photo of a large traditional front door in Other with white walls, slate floors, a single front door, a black front door and blue floor.
Photo of a large traditional front door in Other with white walls, slate floors, a single front door, a black front door and blue floor.
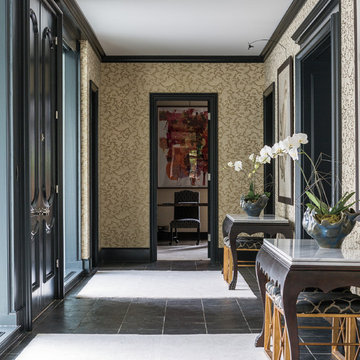
Entry hall maintained the existing slate tile floor and the existing trim.
Photos: Aaron Leimkuehler
This is an example of a large transitional entry hall in Kansas City with metallic walls, slate floors, a double front door and a black front door.
This is an example of a large transitional entry hall in Kansas City with metallic walls, slate floors, a double front door and a black front door.
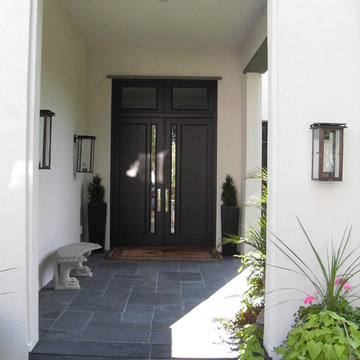
This is an example of a large modern front door in Minneapolis with white walls, slate floors, a double front door and a black front door.
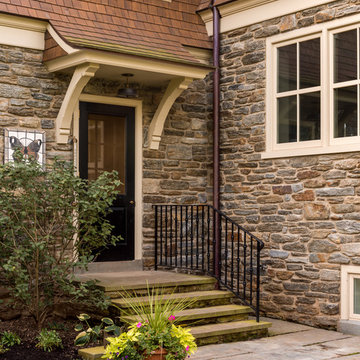
Angle Eye Photography
Inspiration for a large traditional entryway in Philadelphia with slate floors, a single front door and a black front door.
Inspiration for a large traditional entryway in Philadelphia with slate floors, a single front door and a black front door.
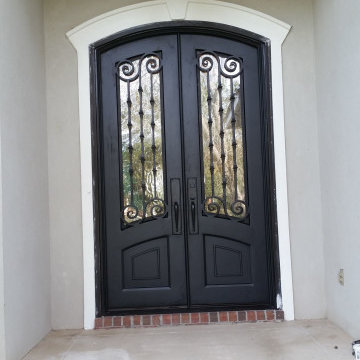
Double Iron doors
Photo of a mid-sized traditional front door with beige walls, slate floors, a double front door, a black front door and beige floor.
Photo of a mid-sized traditional front door with beige walls, slate floors, a double front door, a black front door and beige floor.
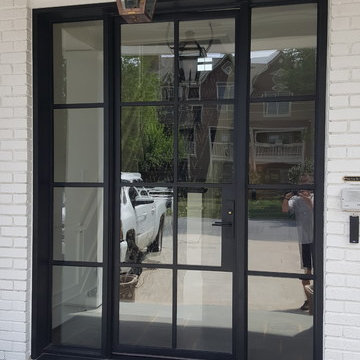
Beautiful narrow stiles and low profile glazing allow for maximum glass. The simple design makes a bold statement. Perfect for entries and lanai doors.
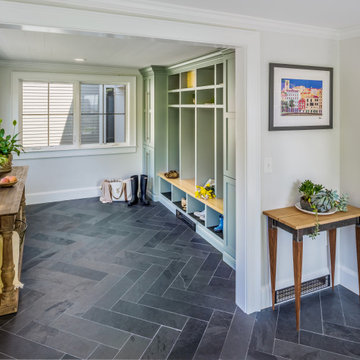
Part entryway, part playroom, with lots of stylish and functional storage. The Herringbone tile flooring adds beautiful detail to the space. Photography by Aaron Usher III. Styling by Liz Pinto.
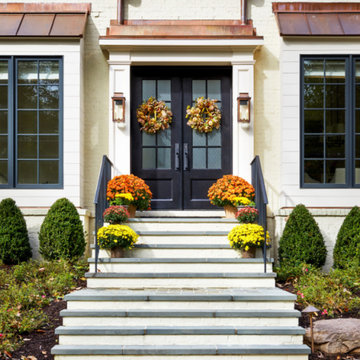
The Williamsburg fixture was originally produced from a colonial design. We often use this fixture in both primary and secondary areas. The Williamsburg naturally complements the French Quarter lantern and is often paired with this fixture. The bracket mount Williamsburg is available in natural gas, liquid propane, and electric. *10" & 12" are not available in gas.
Standard Lantern Sizes
Height Width Depth
10.0" 7.25" 6.0"
12.0" 8.75" 7.5"
14.0" 10.25" 9.0"
15.0" 7.25" 6.0"
16.0" 10.25" 9.0"
18.0" 8.75" 7.5"
22.0" 10.25" 9.0"
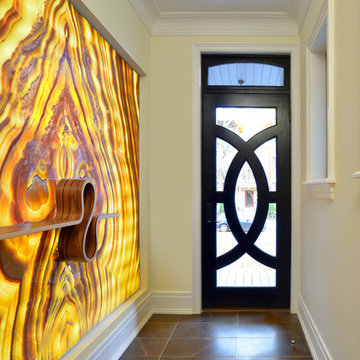
Larry Arnal
Mid-sized contemporary front door in Toronto with beige walls, slate floors, a single front door and a black front door.
Mid-sized contemporary front door in Toronto with beige walls, slate floors, a single front door and a black front door.
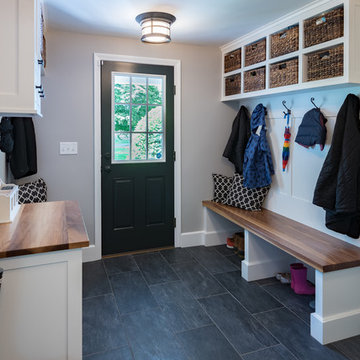
Side door and mudroom plus powder room with wood clad wall.
Design ideas for an eclectic mudroom in Boston with grey walls, slate floors, a single front door, a black front door and grey floor.
Design ideas for an eclectic mudroom in Boston with grey walls, slate floors, a single front door, a black front door and grey floor.
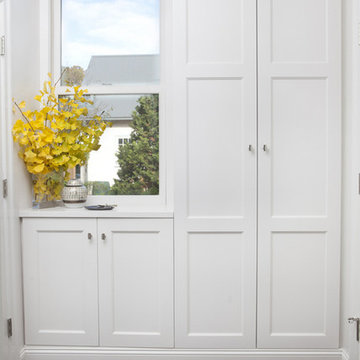
Pale gray custom cabinetry and dark honed slate tiles offer a streamlined look in this compact mudroom. Coats and shoes are are out of sight, well organized in shallow cabinets.
Steve Ladner Photography
Entryway Design Ideas with Slate Floors and a Black Front Door
1