Entryway Design Ideas with Slate Floors and a Black Front Door
Refine by:
Budget
Sort by:Popular Today
1 - 20 of 177 photos
Item 1 of 3
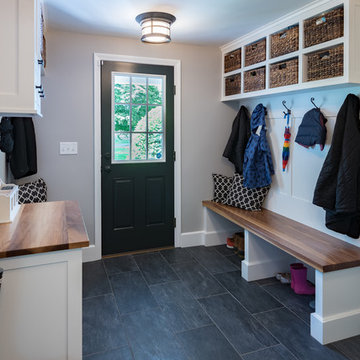
Side door and mudroom plus powder room with wood clad wall.
Design ideas for an eclectic mudroom in Boston with grey walls, slate floors, a single front door, a black front door and grey floor.
Design ideas for an eclectic mudroom in Boston with grey walls, slate floors, a single front door, a black front door and grey floor.

architectural digest, classic design, cool new york homes, cottage core. country home, florals, french country, historic home, pale pink, vintage home, vintage style

Design ideas for a large country mudroom in San Francisco with white walls, slate floors, a pivot front door, a black front door and black floor.
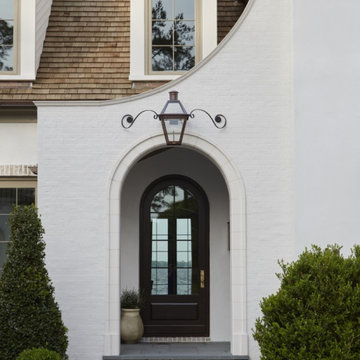
White Brick French Inspired Home in Jacksonville, Florida. See the whole house http://ow.ly/hI5i30qdn6D
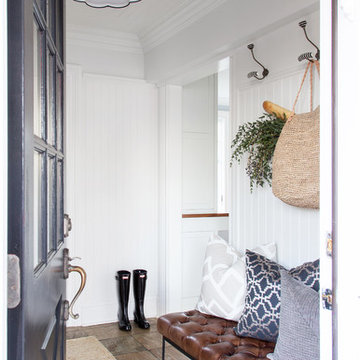
Raquel Langworthy Photography
Design ideas for a small transitional mudroom in New York with white walls, slate floors, a single front door, a black front door and beige floor.
Design ideas for a small transitional mudroom in New York with white walls, slate floors, a single front door, a black front door and beige floor.
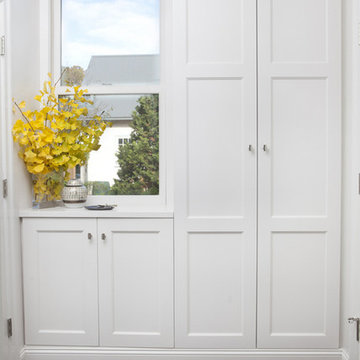
Pale gray custom cabinetry and dark honed slate tiles offer a streamlined look in this compact mudroom. Coats and shoes are are out of sight, well organized in shallow cabinets.
Steve Ladner Photography
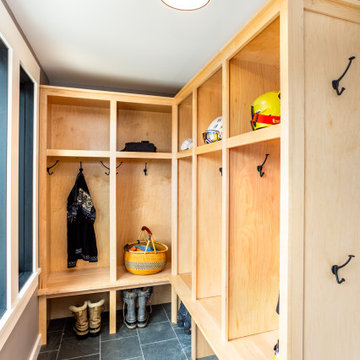
Photo of a country entryway in Burlington with grey walls, slate floors, a single front door, a black front door and grey floor.
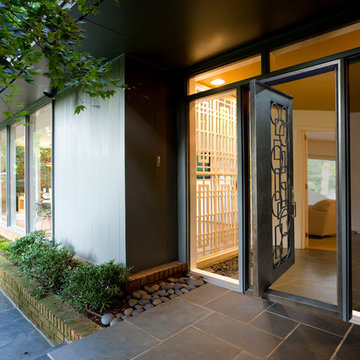
This unique custom iron door features a Charcoal finish, 60/40 pivot split, and detailed wrought iron lines.
This is an example of a large contemporary front door in Charlotte with slate floors, a pivot front door and a black front door.
This is an example of a large contemporary front door in Charlotte with slate floors, a pivot front door and a black front door.
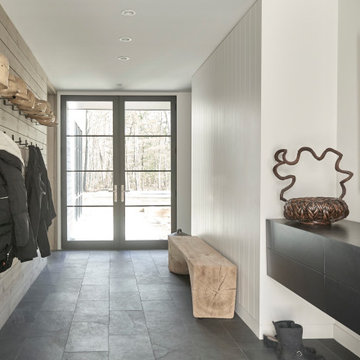
Inspiration for a mid-sized country foyer in Chicago with white walls, slate floors, a double front door, a black front door, grey floor and wood walls.

We blended the client's cool and contemporary style with the home's classic midcentury architecture in this post and beam renovation. It was important to define each space within this open concept plan with strong symmetrical furniture and lighting. A special feature in the living room is the solid white oak built-in shelves designed to house our client's art while maximizing the height of the space.

This is an example of a mid-sized transitional mudroom in Toronto with grey walls, slate floors, a single front door, a black front door, multi-coloured floor and vaulted.
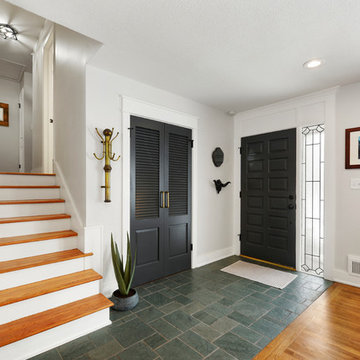
Homeowner kept originals entry tile work.
Photo credit: Samantha Ward
Design ideas for a small traditional front door in Kansas City with white walls, slate floors, a single front door, a black front door and green floor.
Design ideas for a small traditional front door in Kansas City with white walls, slate floors, a single front door, a black front door and green floor.
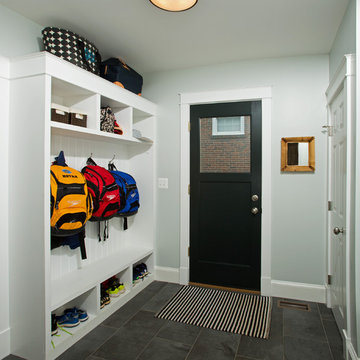
Hadley Photography
Inspiration for a mid-sized transitional mudroom in DC Metro with grey walls, slate floors, a single front door, a black front door and grey floor.
Inspiration for a mid-sized transitional mudroom in DC Metro with grey walls, slate floors, a single front door, a black front door and grey floor.
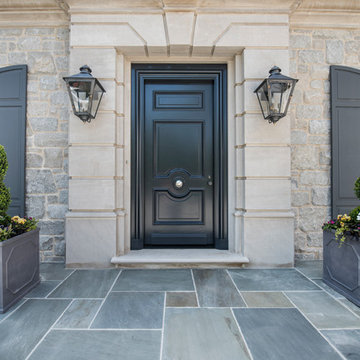
Design ideas for a large transitional front door in Chicago with beige walls, slate floors, a single front door, a black front door and grey floor.
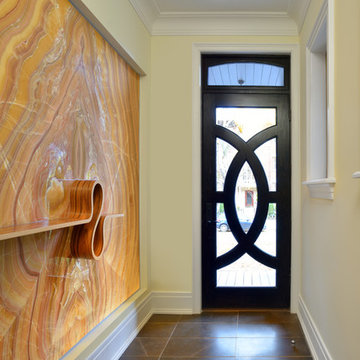
Larry Arnal
Photo of a mid-sized contemporary front door in Toronto with beige walls, slate floors, a single front door and a black front door.
Photo of a mid-sized contemporary front door in Toronto with beige walls, slate floors, a single front door and a black front door.
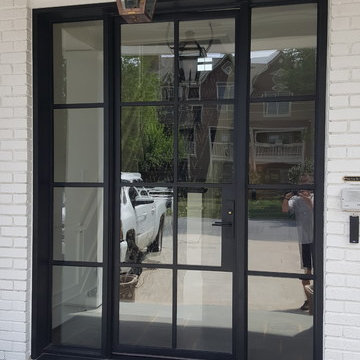
Beautiful narrow stiles and low profile glazing allow for maximum glass. The simple design makes a bold statement. Perfect for entries and lanai doors.
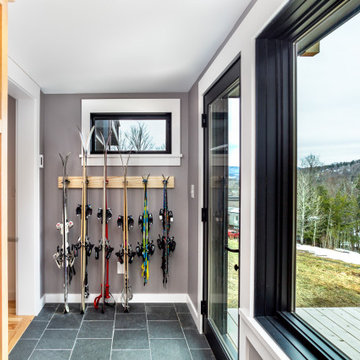
Inspiration for a country entryway in Burlington with grey walls, slate floors, a single front door, a black front door and grey floor.
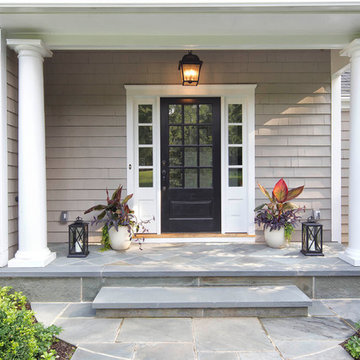
Covered back door, bluestone porch, french side lights, french door, bead board ceiling. Photography by Pete Weigley
Traditional front door in New York with grey walls, slate floors, a single front door, a black front door and grey floor.
Traditional front door in New York with grey walls, slate floors, a single front door, a black front door and grey floor.
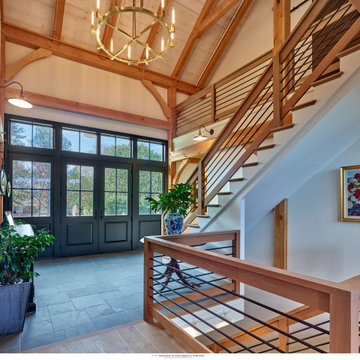
entry
Design ideas for a mid-sized transitional foyer in Philadelphia with white walls, slate floors, a double front door, a black front door, grey floor and vaulted.
Design ideas for a mid-sized transitional foyer in Philadelphia with white walls, slate floors, a double front door, a black front door, grey floor and vaulted.
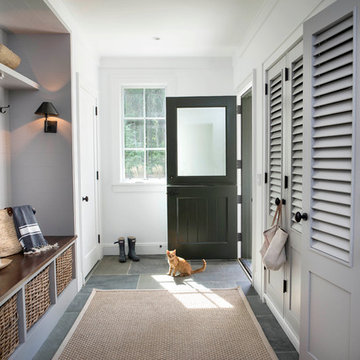
Lissa Gotwals
Transitional mudroom in Raleigh with white walls, slate floors, a dutch front door and a black front door.
Transitional mudroom in Raleigh with white walls, slate floors, a dutch front door and a black front door.
Entryway Design Ideas with Slate Floors and a Black Front Door
1