Entryway Design Ideas with Slate Floors and a Black Front Door
Refine by:
Budget
Sort by:Popular Today
21 - 40 of 177 photos
Item 1 of 3
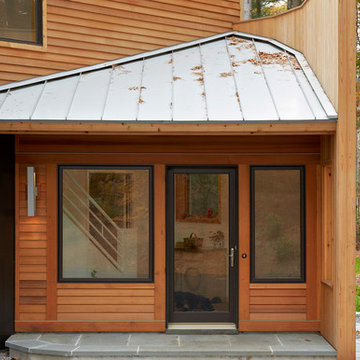
design:
Tim Hess, Design Principal
Justin Mello, Nathan Sawyer
all for DSA Architects
photographs: Charles Mayer photography and Tim Hess
photo-styling: Natalie Leighton
stone sculpture: Todd Fulshaw
paintings: Charles Mayer and Todd Fulshaw
Guest quarters for a big house on the Concord River, this project enlarges former studio space over a four-bay garage into a new four-bedroom ‘outpost’.
design challenges:
Convert Studio Apartment to 4-Bedroom Home without enlarging footprint of building. Keep costs minimal.
On the ground floor, both pre-existing eight- and twelve-foot tall halves of the former scheme remain in-place, as do the structural bones of two faceted ‘beaks’. The complex former roof was removed for its limited use of available floor area.
A single long shed now unifies the high East side of the house and its small private individual spaces with the wide-open shared space of the lower West Side. Aligned with the stair-tower extruded from a former beak, a childrens’ loft-library and two-sided fireplace conduct the East-West interface.
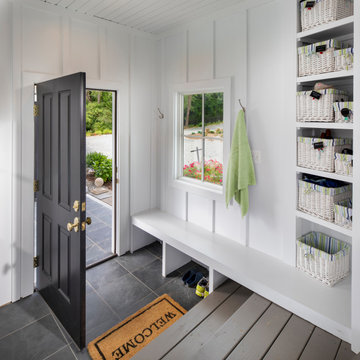
Great Falls Remodel
Inspiration for a small contemporary mudroom in DC Metro with white walls, slate floors, a single front door, a black front door, grey floor and planked wall panelling.
Inspiration for a small contemporary mudroom in DC Metro with white walls, slate floors, a single front door, a black front door, grey floor and planked wall panelling.
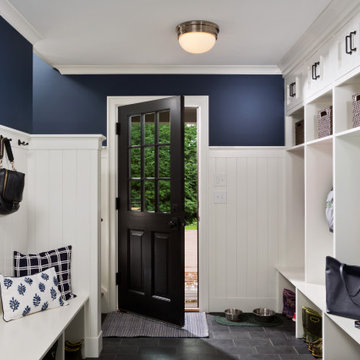
Photo of a large traditional mudroom in Boston with blue walls, slate floors, a single front door, a black front door, black floor and planked wall panelling.
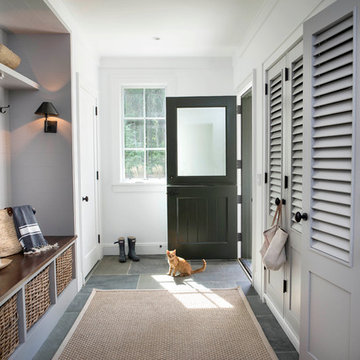
Lissa Gotwals
Transitional mudroom in Raleigh with white walls, slate floors, a dutch front door and a black front door.
Transitional mudroom in Raleigh with white walls, slate floors, a dutch front door and a black front door.
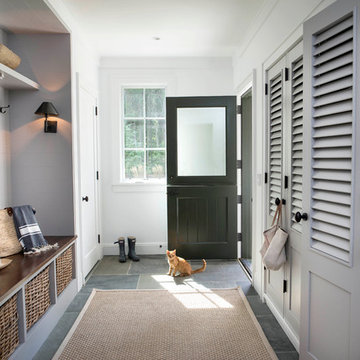
Photography by Lissa Gotwals
Design ideas for a country mudroom in Other with slate floors, a dutch front door and a black front door.
Design ideas for a country mudroom in Other with slate floors, a dutch front door and a black front door.
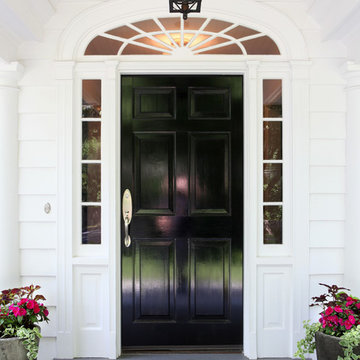
Our Princeton Architects designed the barrel vaulted ceiling to complement the existing transom window above the front door.
Photo of a large traditional front door in Other with white walls, slate floors, a single front door, a black front door and blue floor.
Photo of a large traditional front door in Other with white walls, slate floors, a single front door, a black front door and blue floor.
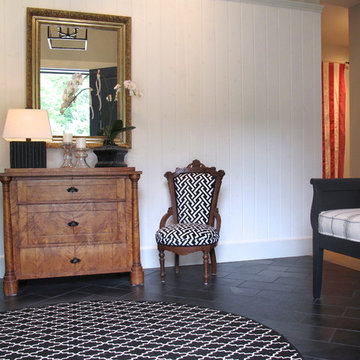
This entry provides an unexpected invitation into the house. The clients collection of antiques are updated with black & white patterned fabrics that compliment the antique wood and gilded finishes.
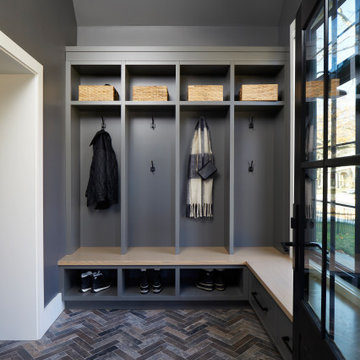
Inspiration for a mid-sized transitional mudroom in Toronto with grey walls, slate floors, a single front door, a black front door, multi-coloured floor and vaulted.
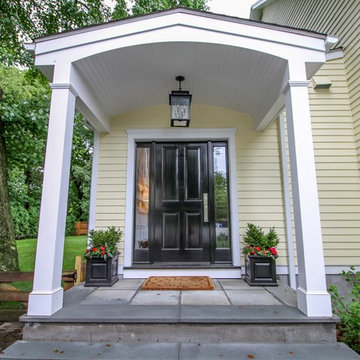
This is an example of a small traditional front door in New York with yellow walls, slate floors, a single front door and a black front door.
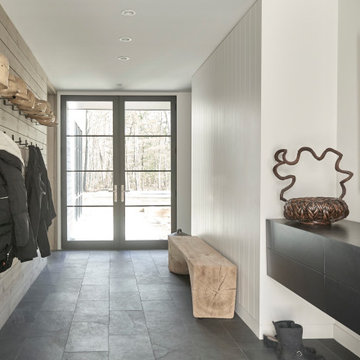
Inspiration for a mid-sized country foyer in Chicago with white walls, slate floors, a double front door, a black front door, grey floor and wood walls.
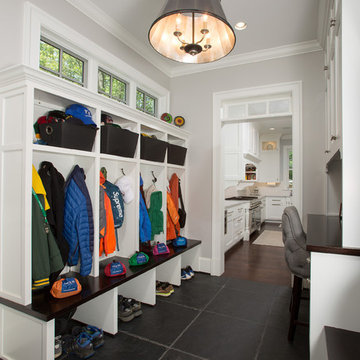
The rear entrance to the home boasts cubbyholes for three boys and parents, a tiled floor to remove muddy sneakers or boots, and a desk for quick access to the Internet. If you're hungry, it's but a few steps to the kitchen for a snack!
Behind the camera is a built-in dog shower, complete with shelves and hooks for leashes and dog treats.
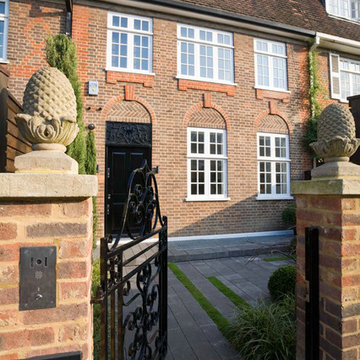
Little now remains of the original building apart from the external walls. The rather sober front elevation belies the suc-cession of dramatic spaces which have been created within, and the only indication of the new basement, which has been excavated beneath the entire footprint of the house, is a discreet grille
Photographer: Bruce Hemming
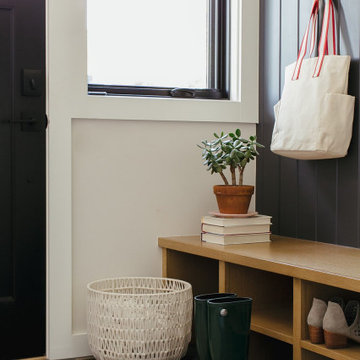
This is a Craftsman home in Denver’s Hilltop neighborhood. We added a family room, mudroom and kitchen to the back of the home.
This is an example of a mid-sized contemporary mudroom in Denver with white walls, slate floors, a single front door, a black front door and black floor.
This is an example of a mid-sized contemporary mudroom in Denver with white walls, slate floors, a single front door, a black front door and black floor.

Design ideas for a large country mudroom in San Francisco with white walls, slate floors, a pivot front door, a black front door and black floor.
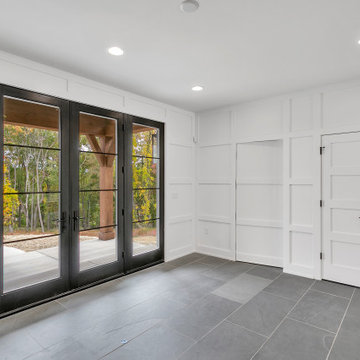
entry with hidden door to office
Photo of a large country foyer in Other with white walls, slate floors, a double front door, a black front door, grey floor and panelled walls.
Photo of a large country foyer in Other with white walls, slate floors, a double front door, a black front door, grey floor and panelled walls.
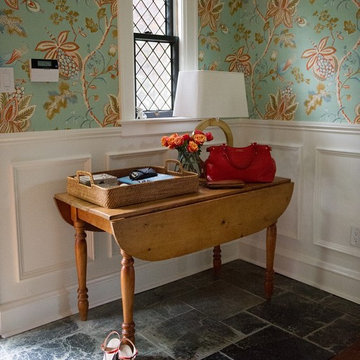
We redesigned the front hall to give the space a big "Wow" when you walked in. This paper was the jumping off point for the whole palette of the kitchen, powder room and adjoining living room. It sets the tone that this house is fun, stylish and full of custom touches that reflect the homeowners love of colour and fashion. We added the wainscotting which continues into the kitchen/powder room to give the space more architectural interest and to soften the bold wall paper. We kept the antique table, which is a heirloom, but modernized it with contemporary lighting.
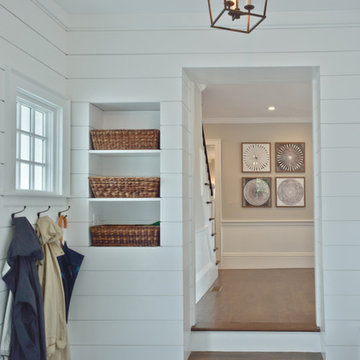
Interior of the new mudroom addition with wood bench seat and storage lockers.
Large traditional mudroom in Boston with white walls, slate floors, a single front door, a black front door and black floor.
Large traditional mudroom in Boston with white walls, slate floors, a single front door, a black front door and black floor.
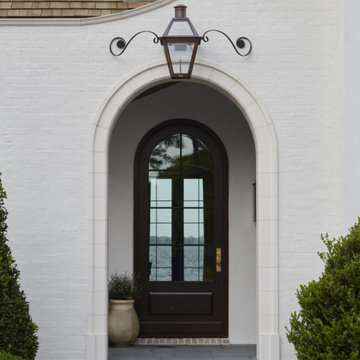
White Brick French Inspired Home in Jacksonville, Florida. See the whole house http://ow.ly/hI5i30qdn6D
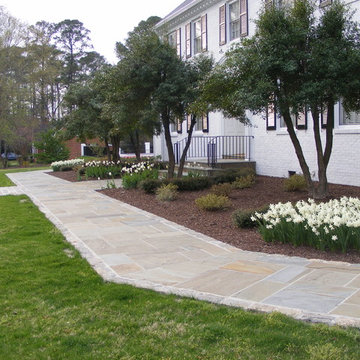
Paul Britt photo
Photo of a traditional entryway in Other with white walls, slate floors, a single front door and a black front door.
Photo of a traditional entryway in Other with white walls, slate floors, a single front door and a black front door.
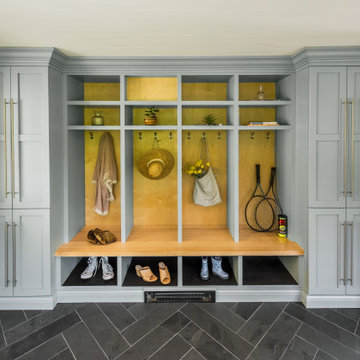
Four cubbies with additional storage for shoes and gear to keep this family with small children organized. Photography by Aaron Usher III. Styling by Liz Pinto.
Entryway Design Ideas with Slate Floors and a Black Front Door
2