Entryway Design Ideas with a Brown Front Door and a Glass Front Door
Sort by:Popular Today
1 - 20 of 11,869 photos

Entry in the Coogee family home
Photo of a small beach style foyer in Sydney with white walls, light hardwood floors, a single front door, a glass front door and planked wall panelling.
Photo of a small beach style foyer in Sydney with white walls, light hardwood floors, a single front door, a glass front door and planked wall panelling.
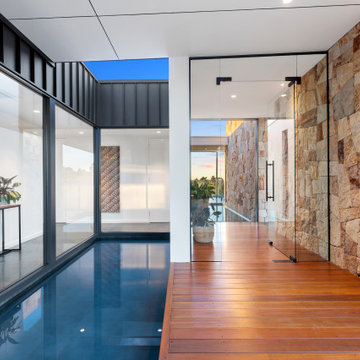
This stunning home embellishes modern country living. The surrounding farmland and valley views are exquisitely framed throughout by clever design features and a vast array of materials including expanses of glass, stone and steel structures. Upon entry, you are greeted by a series of feature ponds which flow through to the rear lap pool, alluring you into the homes charm and tranquillity.

Photo of a contemporary mudroom in Minneapolis with white walls, a single front door, a glass front door and vaulted.
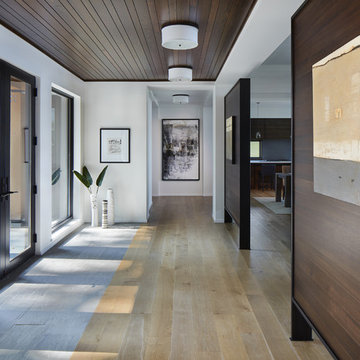
Corey Gaffer
This is an example of a country foyer in Minneapolis with white walls, light hardwood floors, a double front door and a glass front door.
This is an example of a country foyer in Minneapolis with white walls, light hardwood floors, a double front door and a glass front door.
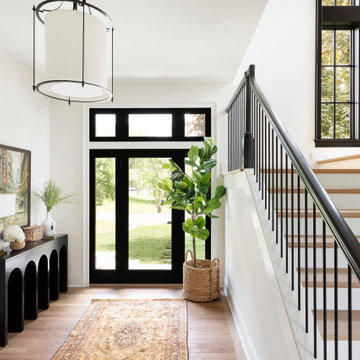
This is an example of a transitional foyer in Minneapolis with white walls, medium hardwood floors, a single front door, a glass front door and brown floor.
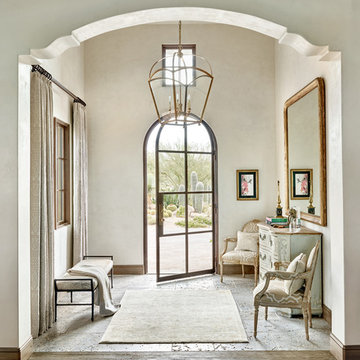
Werner Segarra
Inspiration for a mediterranean foyer in Phoenix with beige walls, medium hardwood floors, a single front door and a glass front door.
Inspiration for a mediterranean foyer in Phoenix with beige walls, medium hardwood floors, a single front door and a glass front door.
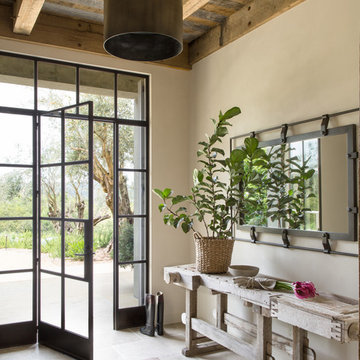
Lisa Romerein
Inspiration for a country entryway in San Francisco with beige walls, a single front door and a glass front door.
Inspiration for a country entryway in San Francisco with beige walls, a single front door and a glass front door.
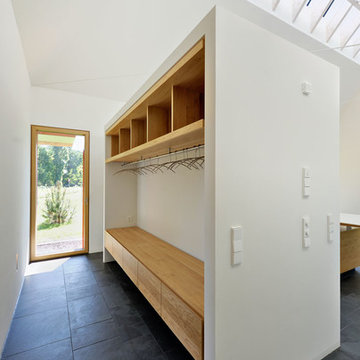
Architekt: Möhring Architekten
Fotograf: Stefan Melchior
Mid-sized contemporary mudroom in Berlin with white walls, slate floors, a single front door and a glass front door.
Mid-sized contemporary mudroom in Berlin with white walls, slate floors, a single front door and a glass front door.
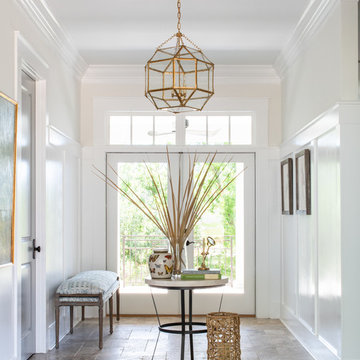
This is an example of a large beach style foyer in Other with white walls, travertine floors, a double front door and a glass front door.
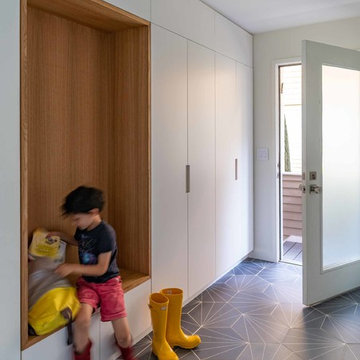
photos by Eric Roth
Design ideas for a midcentury mudroom in New York with white walls, porcelain floors, a single front door, a glass front door and grey floor.
Design ideas for a midcentury mudroom in New York with white walls, porcelain floors, a single front door, a glass front door and grey floor.

This is an example of a country foyer in Minneapolis with white walls, light hardwood floors, a double front door and a glass front door.
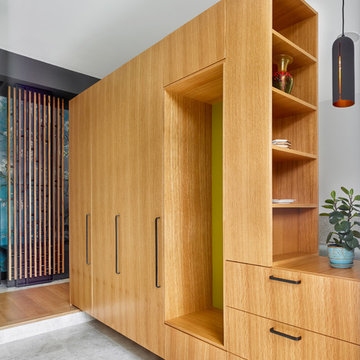
Part height millwork floats in the space to define an entry-way, provide storage, and frame views into the rooms beyond. The millwork, along with a changes in flooring material, and in elevation, mark the foyer as distinct from the rest of the house.
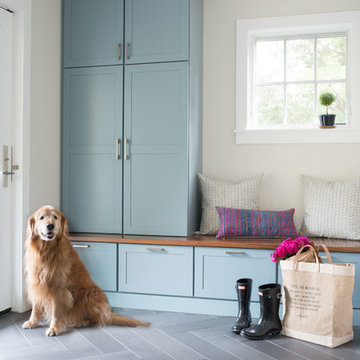
Jessica Delaney Photography
Photo of a beach style mudroom in Boston with white walls, a single front door, a glass front door and grey floor.
Photo of a beach style mudroom in Boston with white walls, a single front door, a glass front door and grey floor.
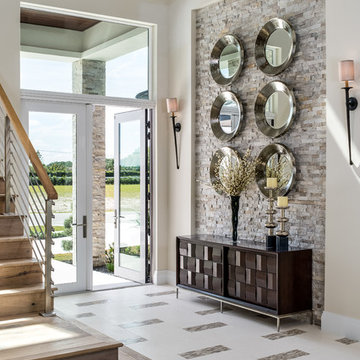
This is an example of a large transitional foyer in Miami with beige walls, a double front door, a glass front door, white floor and porcelain floors.
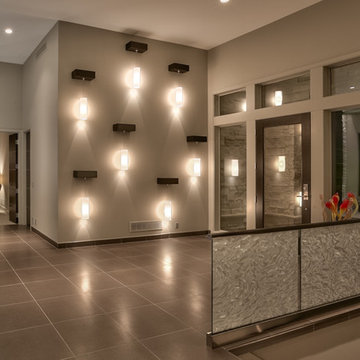
Home Built by Arjay Builders Inc.
Photo by Amoura Productions
This is an example of an expansive contemporary foyer in Omaha with grey walls, a single front door and a glass front door.
This is an example of an expansive contemporary foyer in Omaha with grey walls, a single front door and a glass front door.
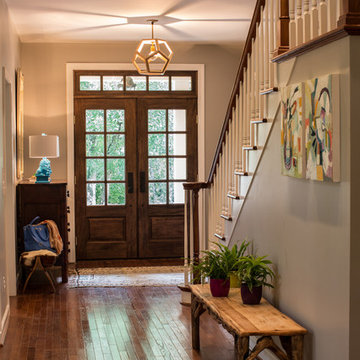
Joshua Drake Photography
Transitional entryway in Other with a double front door and a glass front door.
Transitional entryway in Other with a double front door and a glass front door.

The kitchen sink is uniquely positioned to overlook the home’s former atrium and is bathed in natural light from a modern cupola above. The original floorplan featured an enclosed glass atrium that was filled with plants where the current stairwell is located. The former atrium featured a large tree growing through it and reaching to the sky above. At some point in the home’s history, the atrium was opened up and the glass and tree were removed to make way for the stairs to the floor below. The basement floor below is adjacent to the cave under the home. You can climb into the cave through a door in the home’s mechanical room. I can safely say that I have never designed another home that had an atrium and a cave. Did I mention that this home is very special?

This listed property underwent a redesign, creating a home that truly reflects the timeless beauty of the Cotswolds. We added layers of texture through the use of natural materials, colours sympathetic to the surroundings to bring warmth and rustic antique pieces.

Mid-sized contemporary foyer in Other with white walls, light hardwood floors, a single front door, beige floor and a glass front door.

Double glass front doors at the home's foyer provide a welcoming glimpse into the home's living room and to the beautiful view beyond. A modern bench provides style and a handy place to put on shoes, a large abstract piece of art adds personality. The compact foyer does not feel small, as it is also open to the adjacent stairwell, two hallways and the home's living area.
Entryway Design Ideas with a Brown Front Door and a Glass Front Door
1