Entryway Design Ideas with a Brown Front Door and a Glass Front Door
Refine by:
Budget
Sort by:Popular Today
41 - 60 of 11,869 photos
Item 1 of 3
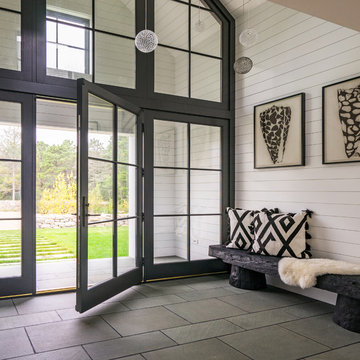
Photo of a beach style foyer in Boston with white walls, a single front door, a glass front door and grey floor.
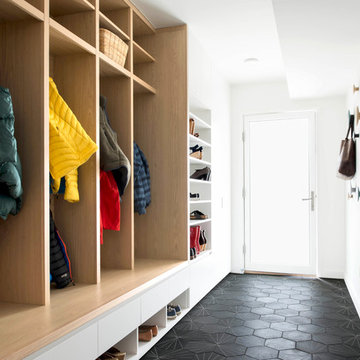
Lissa Gotwals
This is an example of a midcentury entryway in Raleigh with white walls, a single front door, a glass front door and black floor.
This is an example of a midcentury entryway in Raleigh with white walls, a single front door, a glass front door and black floor.
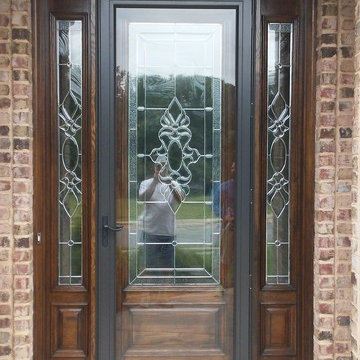
UV severely damaged the finish on this oak entry system. My client wanted to restore the finish and install a eight foot storm/screen door. The entry system was stripped and stained with an architectural dye and sealed with a marine quality spar varnish. We had to custom order a 8' storm door and fabricate a jamb system and threshold to accommodate the storm door.
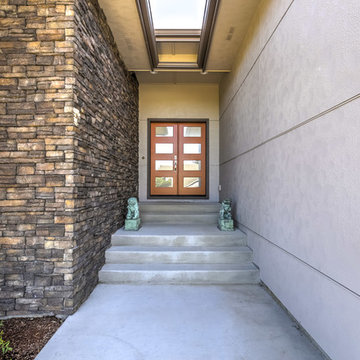
Mid-century, modern home built by Creekside Homes, Inc., photos provided by RoseCity 3D Photography.
Mid-sized midcentury front door in Portland with concrete floors, a double front door, a glass front door and grey floor.
Mid-sized midcentury front door in Portland with concrete floors, a double front door, a glass front door and grey floor.
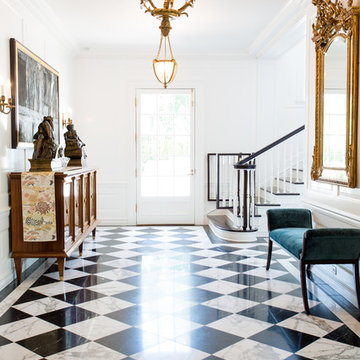
3 locations to service all your tile needs. Art tiles, unusual ceramics, glass, stone and terracottas- quality products and service.
Mid-sized contemporary front door in Los Angeles with white walls, porcelain floors, a single front door, a glass front door and multi-coloured floor.
Mid-sized contemporary front door in Los Angeles with white walls, porcelain floors, a single front door, a glass front door and multi-coloured floor.
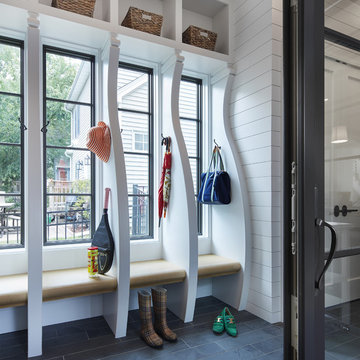
Corey Gaffer
Design ideas for a country mudroom in Minneapolis with white walls, a glass front door and black floor.
Design ideas for a country mudroom in Minneapolis with white walls, a glass front door and black floor.
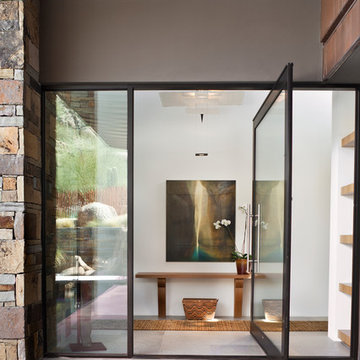
Designed to embrace an extensive and unique art collection including sculpture, paintings, tapestry, and cultural antiquities, this modernist home located in north Scottsdale’s Estancia is the quintessential gallery home for the spectacular collection within. The primary roof form, “the wing” as the owner enjoys referring to it, opens the home vertically to a view of adjacent Pinnacle peak and changes the aperture to horizontal for the opposing view to the golf course. Deep overhangs and fenestration recesses give the home protection from the elements and provide supporting shade and shadow for what proves to be a desert sculpture. The restrained palette allows the architecture to express itself while permitting each object in the home to make its own place. The home, while certainly modern, expresses both elegance and warmth in its material selections including canterra stone, chopped sandstone, copper, and stucco.
Project Details | Lot 245 Estancia, Scottsdale AZ
Architect: C.P. Drewett, Drewett Works, Scottsdale, AZ
Interiors: Luis Ortega, Luis Ortega Interiors, Hollywood, CA
Publications: luxe. interiors + design. November 2011.
Featured on the world wide web: luxe.daily
Photos by Grey Crawford
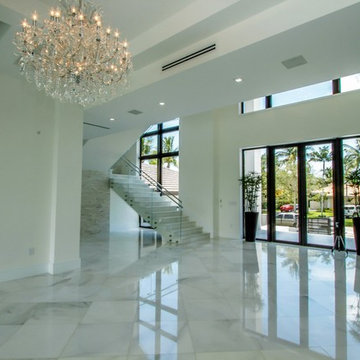
Design ideas for a large modern foyer in Miami with white walls, marble floors, a double front door, a glass front door and white floor.
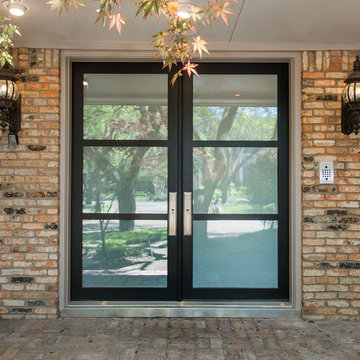
In the Entry, we added the same electrified glass into a custom built front door for this home. This new double door now is clear when our homeowner wants to see out and frosted when he doesn't! Design/Remodel by Hatfield Builders & Remodelers | Photography by Versatile Imaging
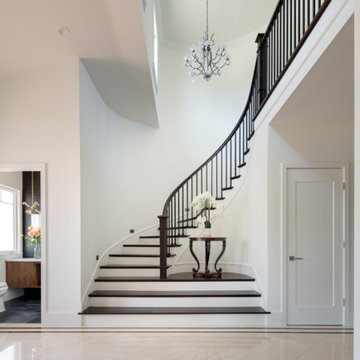
Design ideas for a mid-sized traditional foyer in Los Angeles with white walls, ceramic floors, a double front door and a glass front door.
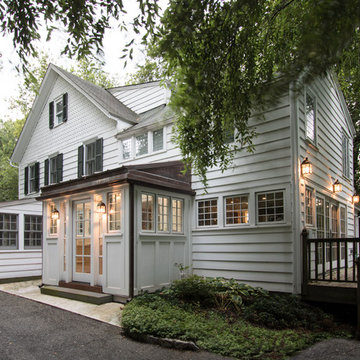
New Mudroom Entrance serves triple duty....as a mudroom, laundry room and green house conservatory.
copper and glass roof with windows and french doors flood the space with natural light.
the original home was built in the 1700's and added onto several times. Clawson Architects continues to work with the owners to update the home with modern amenities without sacrificing the authenticity or charm of the period details.
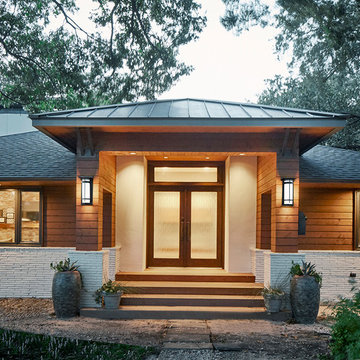
Contemporary Exterior Makeover on One Story Ranch Style House
Ken Vaughan - Photographer
Michael Lyons - Architect
Inspiration for a large contemporary front door in Dallas with a double front door and a glass front door.
Inspiration for a large contemporary front door in Dallas with a double front door and a glass front door.
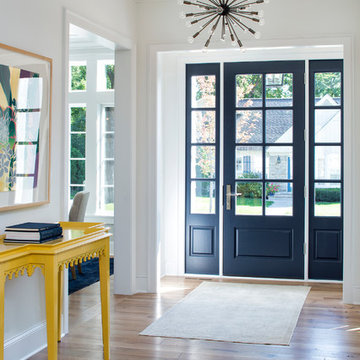
Builder: John Kraemer & Sons | Designer: Ben Nelson | Furnishings: Martha O'Hara Interiors | Photography: Landmark Photography
Mid-sized traditional foyer in Minneapolis with white walls, light hardwood floors, a single front door and a glass front door.
Mid-sized traditional foyer in Minneapolis with white walls, light hardwood floors, a single front door and a glass front door.
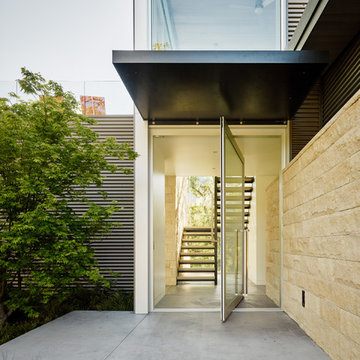
Joe Fletcher
Atop a ridge in the Santa Lucia mountains of Carmel, California, an oak tree stands elevated above the fog and wrapped at its base in this ranch retreat. The weekend home’s design grew around the 100-year-old Valley Oak to form a horseshoe-shaped house that gathers ridgeline views of Oak, Madrone, and Redwood groves at its exterior and nestles around the tree at its center. The home’s orientation offers both the shade of the oak canopy in the courtyard and the sun flowing into the great room at the house’s rear façades.
This modern take on a traditional ranch home offers contemporary materials and landscaping to a classic typology. From the main entry in the courtyard, one enters the home’s great room and immediately experiences the dramatic westward views across the 70 foot pool at the house’s rear. In this expansive public area, programmatic needs flow and connect - from the kitchen, whose windows face the courtyard, to the dining room, whose doors slide seamlessly into walls to create an outdoor dining pavilion. The primary circulation axes flank the internal courtyard, anchoring the house to its site and heightening the sense of scale by extending views outward at each of the corridor’s ends. Guest suites, complete with private kitchen and living room, and the garage are housed in auxiliary wings connected to the main house by covered walkways.
Building materials including pre-weathered corrugated steel cladding, buff limestone walls, and large aluminum apertures, and the interior palette of cedar-clad ceilings, oil-rubbed steel, and exposed concrete floors soften the modern aesthetics into a refined but rugged ranch home.
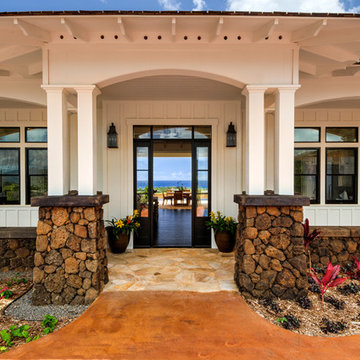
The plantation style entry creates a stunning entrance to the home with it's low rock wall and half height rock columns the double white pillars add interest and a feeling of lightness to the heavy rock base. The exterior walls are finished in a white board and batten paneling, with black windows, and large dark bronze sconces. The large glass front door opens into the great room. The freshly planted tropical planters can be seen just beginning to grow in.
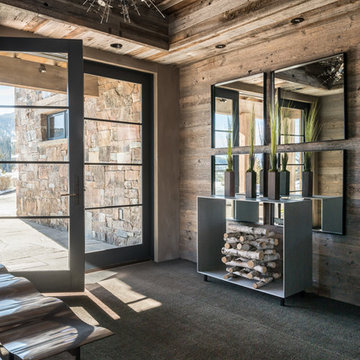
Hillside Snowcrest Residence by Locati Architects, Interior Design by John Vancheri, Photography by Audrey Hall
This is an example of a country foyer in Other with a glass front door.
This is an example of a country foyer in Other with a glass front door.
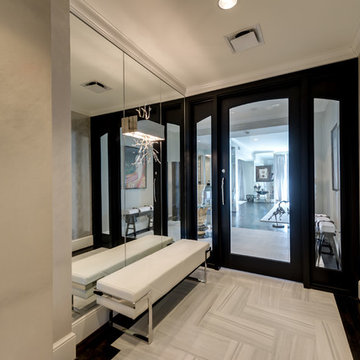
Design ideas for a mid-sized transitional vestibule in Dallas with porcelain floors, a single front door, a glass front door, white floor and beige walls.
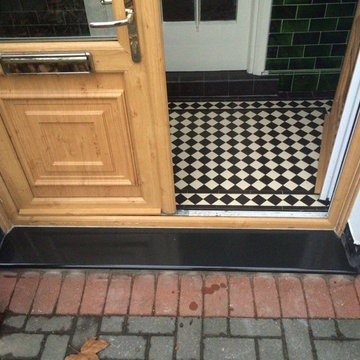
Matthew Lovibond
Design ideas for a small traditional front door in Cardiff with green walls, ceramic floors, a double front door and a brown front door.
Design ideas for a small traditional front door in Cardiff with green walls, ceramic floors, a double front door and a brown front door.
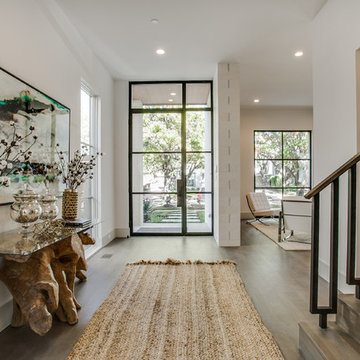
Transitional entryway in Dallas with white walls, dark hardwood floors, a single front door and a glass front door.
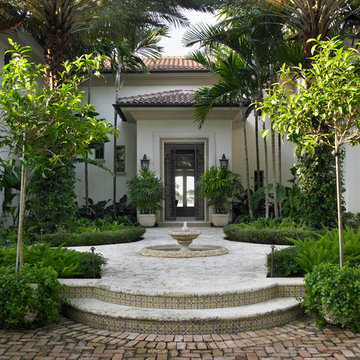
Large mediterranean front door in Miami with a double front door and a glass front door.
Entryway Design Ideas with a Brown Front Door and a Glass Front Door
3