Entryway Design Ideas with a Brown Front Door and Beige Floor
Refine by:
Budget
Sort by:Popular Today
161 - 180 of 466 photos
Item 1 of 3
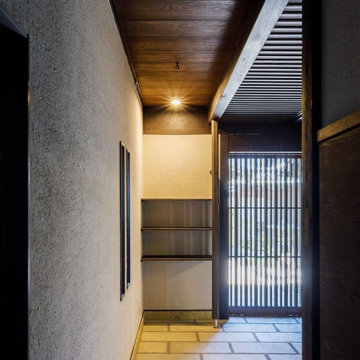
通り土間から玄関を見たショット。高気密高断熱の性能を持つ玄関引戸は「大小格子」をオリジナルにデザインしたものでウォールナット材を加工して製作しました。日本産の白い自然石・寒水の粒度の違う骨材を混ぜて左官しているので荒壁調に仕上がっています。土間の優しい色調の天然石は目地幅を大きく取って骨太のデザインとしました。
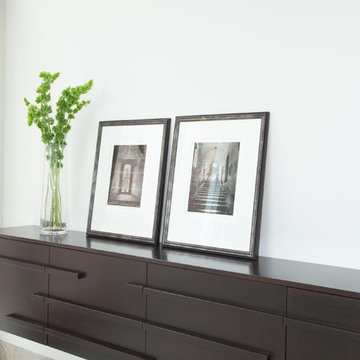
Photo Credit: jamie d photography
Inspiration for an expansive contemporary foyer in Bridgeport with white walls, limestone floors, a single front door, a brown front door and beige floor.
Inspiration for an expansive contemporary foyer in Bridgeport with white walls, limestone floors, a single front door, a brown front door and beige floor.
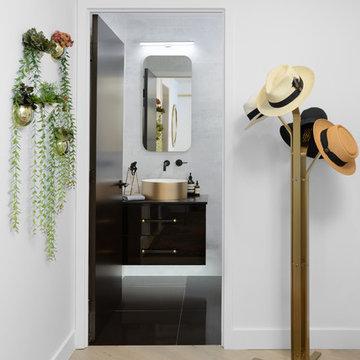
The entry leads to the powder room. We opted for a satin brass coat rack and a wall of gold wall terrariums. The runner is a vintage piece from Turkey. The powder room is dark and bold with contrasting colours of black and gold with lucite hardware.
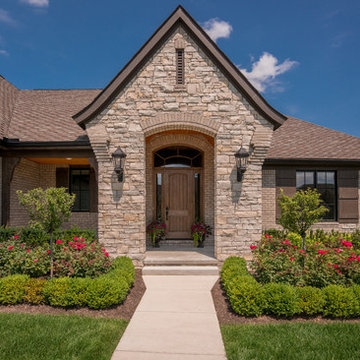
Steve Ewing - Digital Agent Productions
Inspiration for a traditional front door in Detroit with beige walls, limestone floors, a single front door, beige floor and a brown front door.
Inspiration for a traditional front door in Detroit with beige walls, limestone floors, a single front door, beige floor and a brown front door.
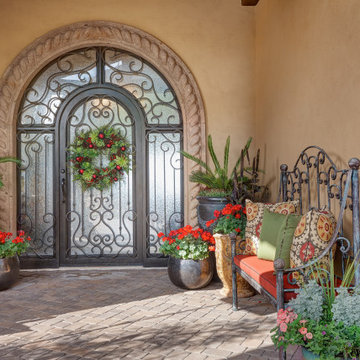
This is an example of a large front door in Phoenix with beige walls, brick floors, a single front door, a brown front door and beige floor.
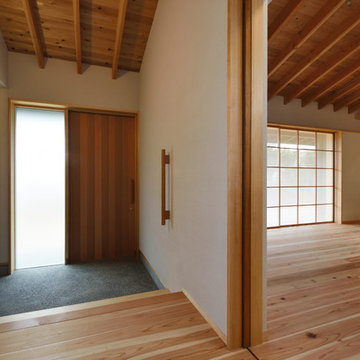
細谷の平屋
This is an example of a modern entry hall in Other with white walls, light hardwood floors, a sliding front door, a brown front door and beige floor.
This is an example of a modern entry hall in Other with white walls, light hardwood floors, a sliding front door, a brown front door and beige floor.
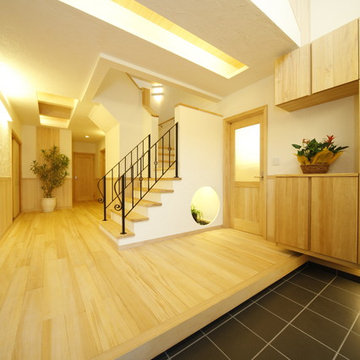
Photo of a large asian entry hall in Other with white walls, light hardwood floors, a double front door, a brown front door and beige floor.
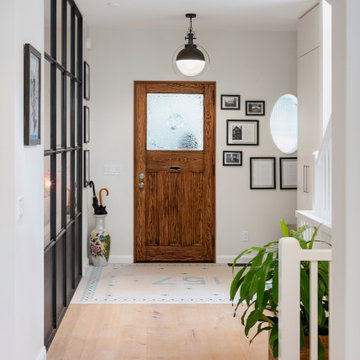
A truly special property located in a sought after Toronto neighbourhood, this large family home renovation sought to retain the charm and history of the house in a contemporary way. The full scale underpin and large rear addition served to bring in natural light and expand the possibilities of the spaces. A vaulted third floor contains the master bedroom and bathroom with a cozy library/lounge that walks out to the third floor deck - revealing views of the downtown skyline. A soft inviting palate permeates the home but is juxtaposed with punches of colour, pattern and texture. The interior design playfully combines original parts of the home with vintage elements as well as glass and steel and millwork to divide spaces for working, relaxing and entertaining. An enormous sliding glass door opens the main floor to the sprawling rear deck and pool/hot tub area seamlessly. Across the lawn - the garage clad with reclaimed barnboard from the old structure has been newly build and fully rough-in for a potential future laneway house.
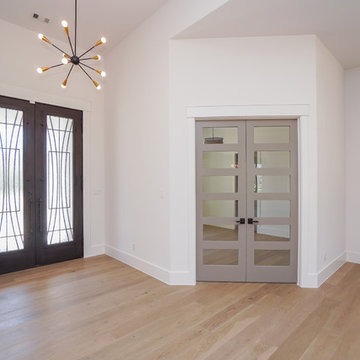
Mid-sized transitional foyer in Houston with white walls, light hardwood floors, a double front door, a brown front door and beige floor.
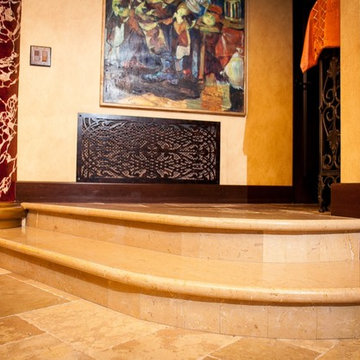
Steps. Material: french limestone with Versailles pattern
This is an example of a mid-sized traditional foyer in Seattle with beige walls, limestone floors, a double front door, a brown front door and beige floor.
This is an example of a mid-sized traditional foyer in Seattle with beige walls, limestone floors, a double front door, a brown front door and beige floor.
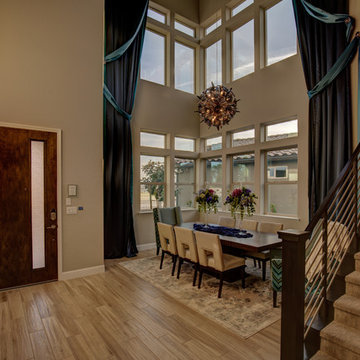
This is an example of a large midcentury foyer in Other with grey walls, porcelain floors, a single front door, a brown front door and beige floor.
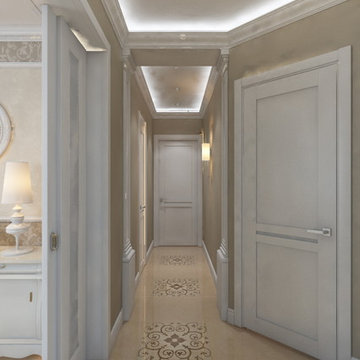
Mid-sized transitional vestibule in Moscow with beige walls, porcelain floors, a single front door, a brown front door and beige floor.
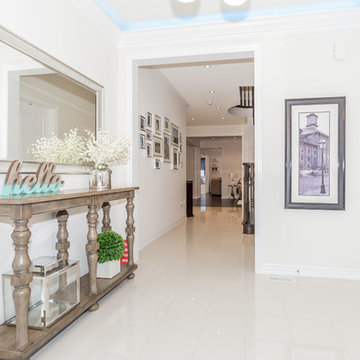
Large transitional foyer in Toronto with beige walls, porcelain floors, a double front door, a brown front door and beige floor.
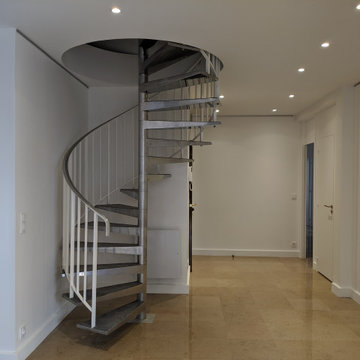
Un faux-plafond a été ajouté lors de la rénovation complète de cet appartement
This is an example of a large transitional foyer in Paris with white walls, a single front door, a brown front door and beige floor.
This is an example of a large transitional foyer in Paris with white walls, a single front door, a brown front door and beige floor.
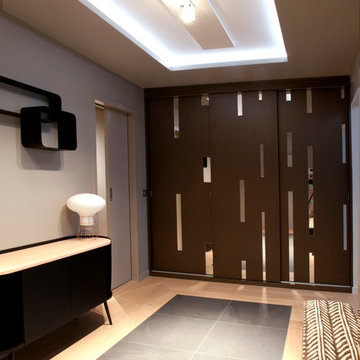
Catherine Mauffrey
Inspiration for a large contemporary entry hall in Other with white walls, light hardwood floors, a single front door, a brown front door and beige floor.
Inspiration for a large contemporary entry hall in Other with white walls, light hardwood floors, a single front door, a brown front door and beige floor.
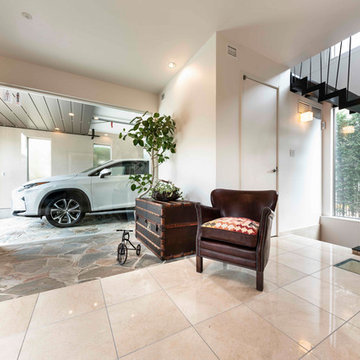
豪華なエントランスホール。
三方向が開口され、開放感がみたされています。
Inspiration for a large modern entry hall in Tokyo with beige walls, marble floors, a double front door, a brown front door and beige floor.
Inspiration for a large modern entry hall in Tokyo with beige walls, marble floors, a double front door, a brown front door and beige floor.
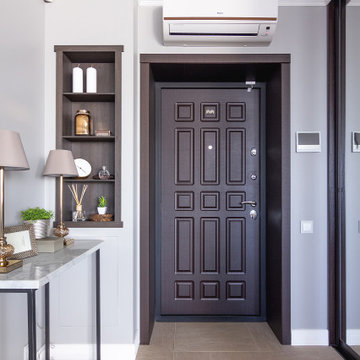
Inspiration for a mid-sized contemporary front door in Other with grey walls, porcelain floors, a single front door, a brown front door and beige floor.
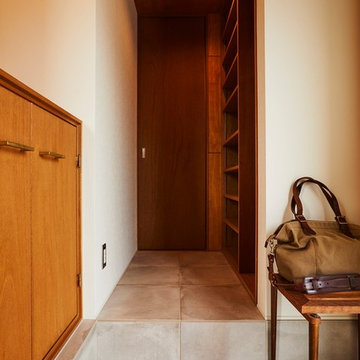
(夫婦+子供1+犬1)4人家族のための新築住宅
photos by Katsumi Simada
Mid-sized modern entry hall in Other with brown walls, porcelain floors, a sliding front door, a brown front door and beige floor.
Mid-sized modern entry hall in Other with brown walls, porcelain floors, a sliding front door, a brown front door and beige floor.
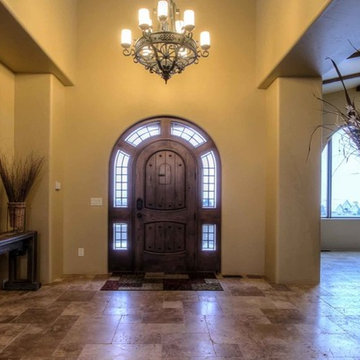
Design ideas for a mediterranean foyer in Denver with beige walls, travertine floors, a single front door, a brown front door and beige floor.
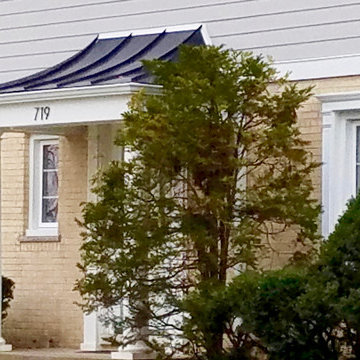
Arlington Heights, IL 60005 Colonial Style Home Exterior Remodel in James HardiePlank Lap Siding in new color ColorPlus Technology Pearl Gray, HardieTrim Arctic White and installed Metal Roof front entry Portico.
Entryway Design Ideas with a Brown Front Door and Beige Floor
9