Entryway Design Ideas with a Brown Front Door and Beige Floor
Refine by:
Budget
Sort by:Popular Today
81 - 100 of 466 photos
Item 1 of 3
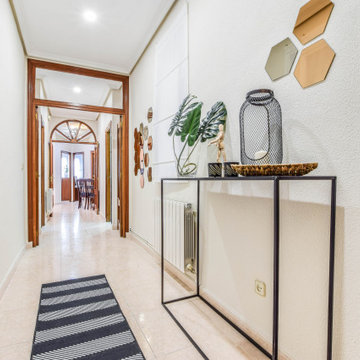
Hall de entrada en vivienda de alquiler de larga duración.
Design ideas for a mid-sized modern entry hall in Madrid with white walls, ceramic floors, a single front door, a brown front door and beige floor.
Design ideas for a mid-sized modern entry hall in Madrid with white walls, ceramic floors, a single front door, a brown front door and beige floor.
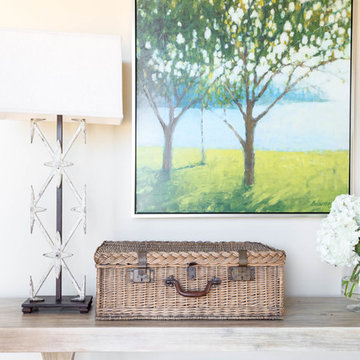
Rustic Hallway Features - Photography by Marty Paoletta
Photo of an expansive country front door in Nashville with beige walls, travertine floors, a double front door, a brown front door and beige floor.
Photo of an expansive country front door in Nashville with beige walls, travertine floors, a double front door, a brown front door and beige floor.
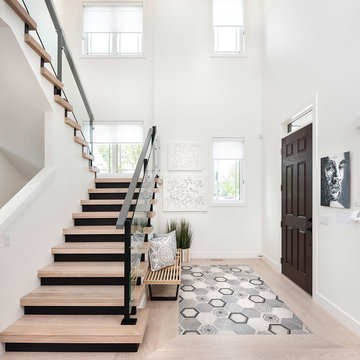
Stunning entry from the Stampede Dream Home 2017 featuring Lauzon's Chelsea Cream hardwood floor. A light wire brushed White Oak hardwood flooring.
Inspiration for a mid-sized scandinavian front door in Calgary with white walls, light hardwood floors, a single front door, a brown front door and beige floor.
Inspiration for a mid-sized scandinavian front door in Calgary with white walls, light hardwood floors, a single front door, a brown front door and beige floor.
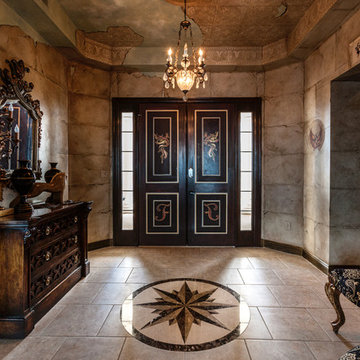
© 2018 Rick Cooper Photography
Photo of a large eclectic foyer in Miami with multi-coloured walls, ceramic floors, a double front door, a brown front door and beige floor.
Photo of a large eclectic foyer in Miami with multi-coloured walls, ceramic floors, a double front door, a brown front door and beige floor.
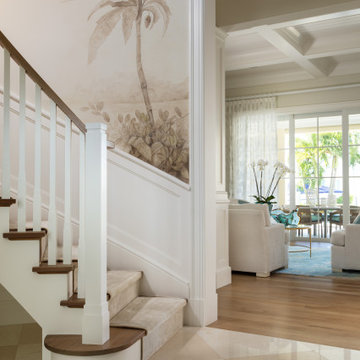
Photo of a mid-sized beach style foyer in Miami with beige walls, marble floors, a brown front door, beige floor and decorative wall panelling.
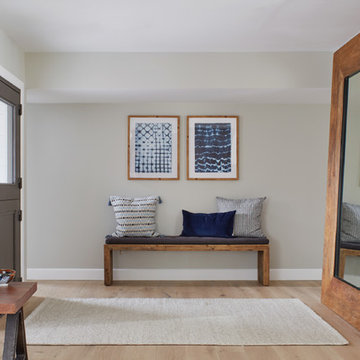
Laura Moss Photography
Inspiration for a mid-sized transitional foyer in Phoenix with beige walls, medium hardwood floors, a dutch front door, a brown front door and beige floor.
Inspiration for a mid-sized transitional foyer in Phoenix with beige walls, medium hardwood floors, a dutch front door, a brown front door and beige floor.
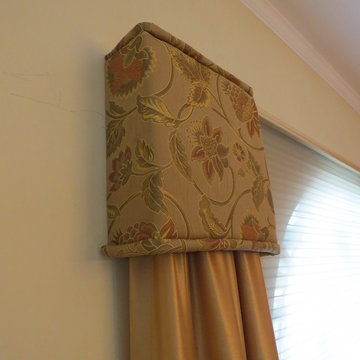
Hunter Douglas blinds flanked with custom window treatments to dress these tall windows in foyer entry
Fabrication compliments to LMS Draperies
GOTT Design Studios
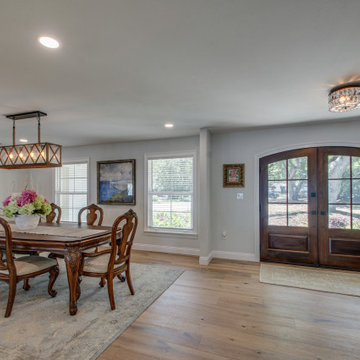
This home in Niceville received a whole home renovation. The exterior was updated with a faux window added to the second story to create continuity, Inside, the ceilings were raised, a wall was removed to open the foyer, the kitchen was moved to take advantage of the waterfront views and fireplaces removed from either end of the living area.
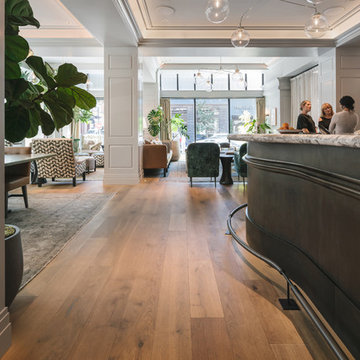
Designed in the French Renaissance style in 1908, Portland’s Woodlark Hotel recently underwent a major makeover and restoration. By choosing Castle Bespoke’s Mont Blanc Planks from our Country Club Collection, they were able to give the lobby a fresh and airy look, while distinctly adhering to the old world charm of the building.
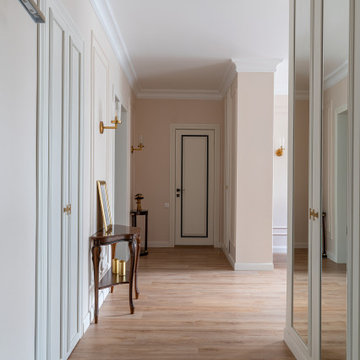
Photo of a mid-sized transitional entry hall in Moscow with beige walls, porcelain floors, a single front door, a brown front door and beige floor.
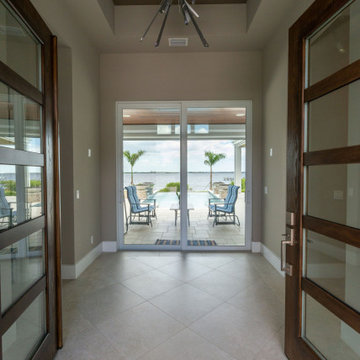
Talk about a front entryway!
Inspiration for a mid-sized modern front door in Miami with beige walls, porcelain floors, a brown front door, a double front door, beige floor and vaulted.
Inspiration for a mid-sized modern front door in Miami with beige walls, porcelain floors, a brown front door, a double front door, beige floor and vaulted.
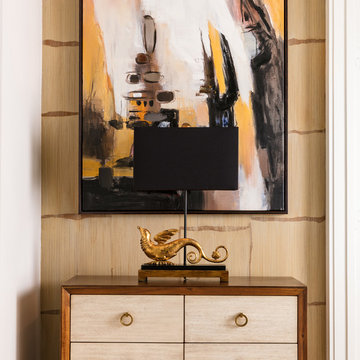
Kim Sargent
Design ideas for a small modern foyer in Other with brown walls, marble floors, a double front door, a brown front door and beige floor.
Design ideas for a small modern foyer in Other with brown walls, marble floors, a double front door, a brown front door and beige floor.
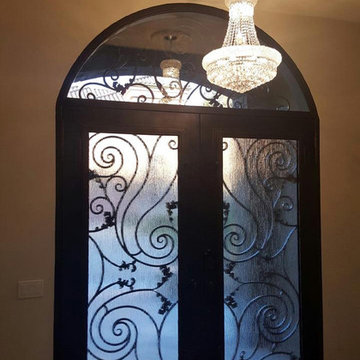
Design ideas for a large mediterranean front door in Orange County with brown walls, slate floors, a double front door, a brown front door and beige floor.
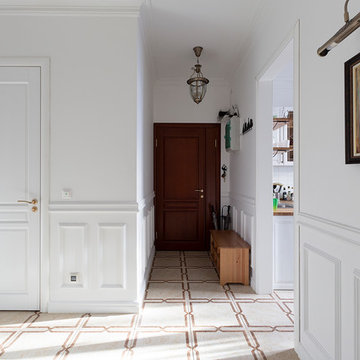
Tatiana Nikitina
Inspiration for a mid-sized scandinavian front door in Saint Petersburg with white walls, ceramic floors, a single front door, a brown front door and beige floor.
Inspiration for a mid-sized scandinavian front door in Saint Petersburg with white walls, ceramic floors, a single front door, a brown front door and beige floor.
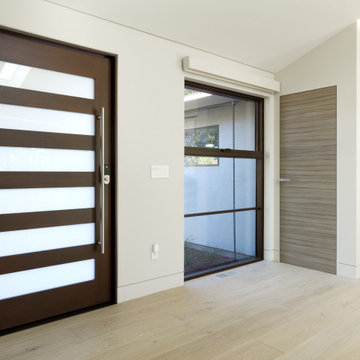
Designers: Susan Bowen & Revital Kaufman-Meron
Photos: LucidPic Photography - Rich Anderson
This is an example of a large modern entryway in San Francisco with white walls, light hardwood floors, a pivot front door, a brown front door and beige floor.
This is an example of a large modern entryway in San Francisco with white walls, light hardwood floors, a pivot front door, a brown front door and beige floor.
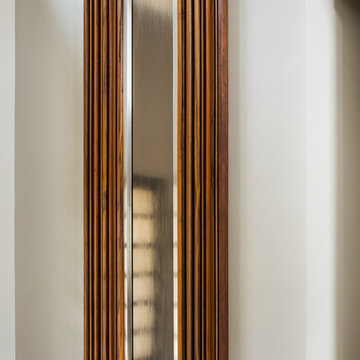
Tommy Daspit Photographer
Large transitional foyer in Birmingham with white walls, ceramic floors, a pivot front door, a brown front door and beige floor.
Large transitional foyer in Birmingham with white walls, ceramic floors, a pivot front door, a brown front door and beige floor.
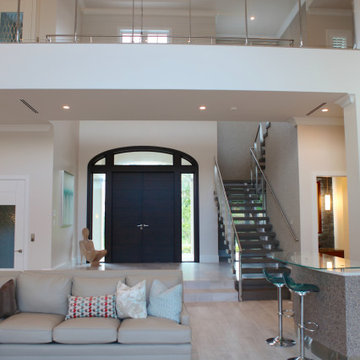
Large modern front door in Miami with beige walls, ceramic floors, a double front door, a brown front door and beige floor.
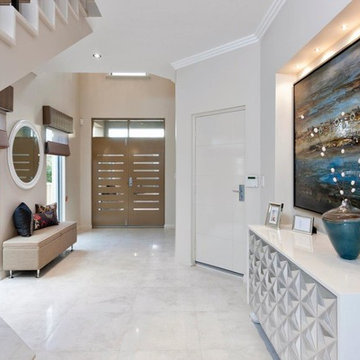
Exhibiting extraordinary depth and sophistication for a ten-metre wide lot, this is a home that defines Atrium’s commitment to small lot living; luxury living without compromise. A true classic, the Blue Gum presents a street façade that will stand the test of time and an elegant foyer that sets the scene for what is to come. Defying its measurements, the Blue Gum demonstrates superb volume, light and space thanks to clever design, high ceilings, well placed windows and perfectly proportioned rooms. A home office off the entry has built-in robes and is semi-ensuite to a fully tiled bathroom, making it ideal as a guest suite or second master suite. An open theatre or living room demonstrates Atrium’s attention to detail, with its intricate ceilings and bulkheads. Even the laundry commands respect, with a walk-in linen press and under-bench cupboards. Glazed double doors lead to the kitchen and living spaces; the sparkling hub of the home and a haven for relaxed entertaining. Striking granite benchtops, stainless steel appliances, a walk-in pantry and separate workbench with appliance cupboard will appeal to any home chef. Dining and living spaces flow effortlessly from the kitchen, with the living area extending to a spacious alfresco area. Bedrooms and private spaces are upstairs – a sitting room and balcony, a luxurious main suite with walk-in robe and ensuite, and two generous sized additional bedrooms sharing an equally luxurious third bathroom. The Blue Gum. Another outstanding example of the award-winning style, luxury and quality Atrium Homes is renowned for.
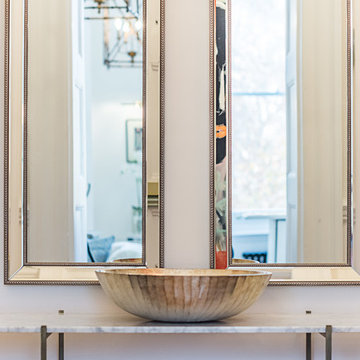
Photos by:
Levente Bajnok (www.londonpicsstudio.com)
Staging by:
EHG Home (www.ehghome.co.uk)
This is an example of a small transitional foyer in London with white walls, medium hardwood floors, a single front door, a brown front door and beige floor.
This is an example of a small transitional foyer in London with white walls, medium hardwood floors, a single front door, a brown front door and beige floor.
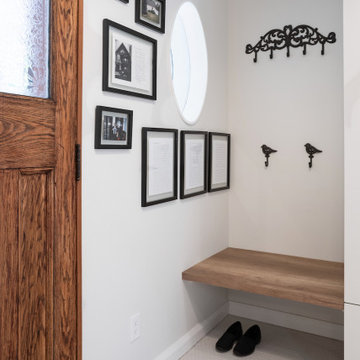
A truly special property located in a sought after Toronto neighbourhood, this large family home renovation sought to retain the charm and history of the house in a contemporary way. The full scale underpin and large rear addition served to bring in natural light and expand the possibilities of the spaces. A vaulted third floor contains the master bedroom and bathroom with a cozy library/lounge that walks out to the third floor deck - revealing views of the downtown skyline. A soft inviting palate permeates the home but is juxtaposed with punches of colour, pattern and texture. The interior design playfully combines original parts of the home with vintage elements as well as glass and steel and millwork to divide spaces for working, relaxing and entertaining. An enormous sliding glass door opens the main floor to the sprawling rear deck and pool/hot tub area seamlessly. Across the lawn - the garage clad with reclaimed barnboard from the old structure has been newly build and fully rough-in for a potential future laneway house.
Entryway Design Ideas with a Brown Front Door and Beige Floor
5