Entryway Design Ideas with a Brown Front Door and Brown Floor
Refine by:
Budget
Sort by:Popular Today
201 - 220 of 989 photos
Item 1 of 3
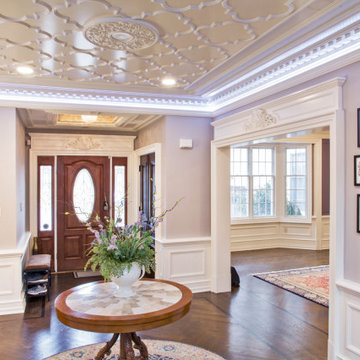
Classic foyer and interior woodwork in Princeton, NJ.
For more about this project visit our website
wlkitchenandhome.com/interiors/
This is an example of a large traditional foyer in Philadelphia with purple walls, dark hardwood floors, a single front door, a brown front door, brown floor, coffered and panelled walls.
This is an example of a large traditional foyer in Philadelphia with purple walls, dark hardwood floors, a single front door, a brown front door, brown floor, coffered and panelled walls.
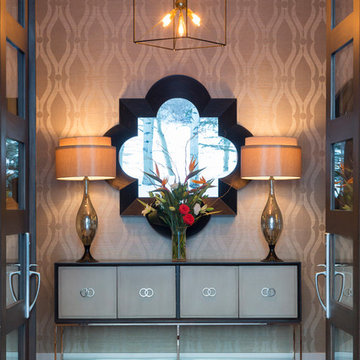
This entrance sets the tone for a transitional home, classic with a contemporary twist.
Photo of a small transitional front door in Denver with beige walls, medium hardwood floors, a double front door, a brown front door and brown floor.
Photo of a small transitional front door in Denver with beige walls, medium hardwood floors, a double front door, a brown front door and brown floor.
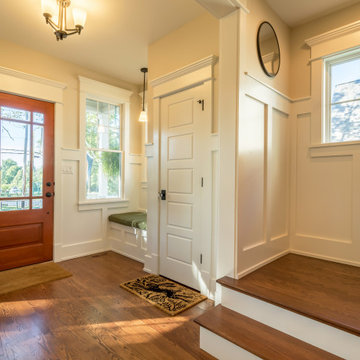
Design ideas for a mid-sized country front door in Chicago with yellow walls, medium hardwood floors, a single front door, a brown front door, brown floor, wallpaper and planked wall panelling.
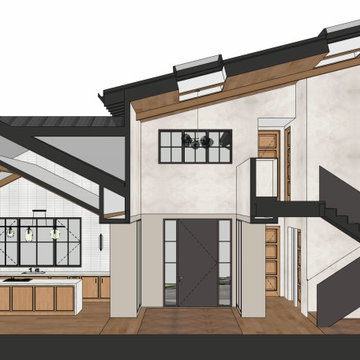
Cross Section showing double height entry space, kitchen and stair hall
Inspiration for a mid-sized transitional foyer in Los Angeles with white walls, medium hardwood floors, a single front door, a brown front door, brown floor and vaulted.
Inspiration for a mid-sized transitional foyer in Los Angeles with white walls, medium hardwood floors, a single front door, a brown front door, brown floor and vaulted.
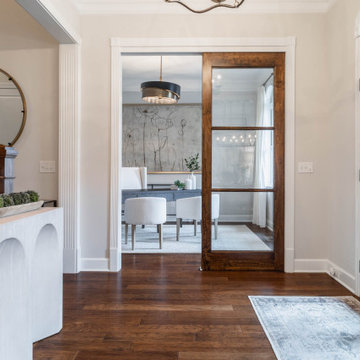
Another angle with door wide open.
Photo of a small transitional foyer in Nashville with brown walls, medium hardwood floors, a double front door, a brown front door and brown floor.
Photo of a small transitional foyer in Nashville with brown walls, medium hardwood floors, a double front door, a brown front door and brown floor.
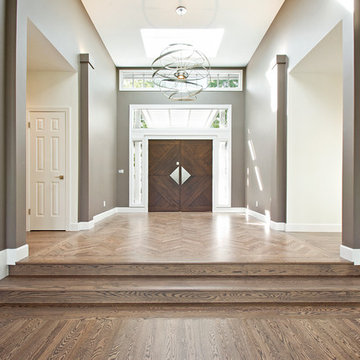
This is an example of a large contemporary entry hall in San Francisco with brown walls, medium hardwood floors, a double front door, a brown front door and brown floor.
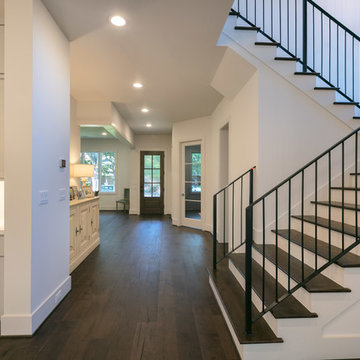
Inspiration for a large transitional entry hall in Houston with white walls, dark hardwood floors, a single front door, a brown front door and brown floor.
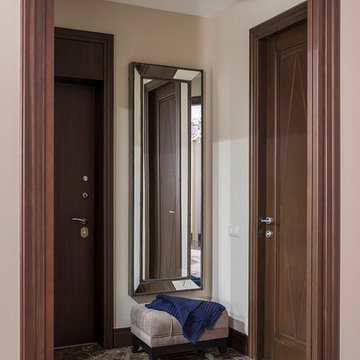
Inspiration for a transitional entryway in Moscow with beige walls, a single front door, a brown front door and brown floor.
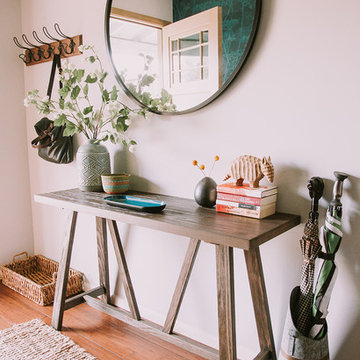
Annie W Photography
Mid-sized country entry hall in Los Angeles with grey walls, bamboo floors, a single front door, a brown front door and brown floor.
Mid-sized country entry hall in Los Angeles with grey walls, bamboo floors, a single front door, a brown front door and brown floor.
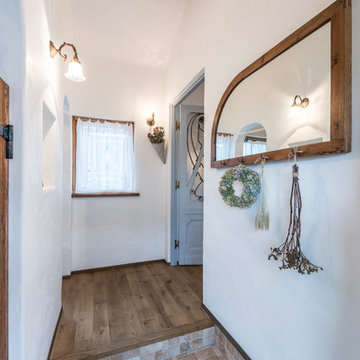
南フランスのシャンブルロッドをイメージした家づくり
This is an example of a mid-sized mediterranean entry hall in Fukuoka with white walls, light hardwood floors, a single front door, a brown front door and brown floor.
This is an example of a mid-sized mediterranean entry hall in Fukuoka with white walls, light hardwood floors, a single front door, a brown front door and brown floor.
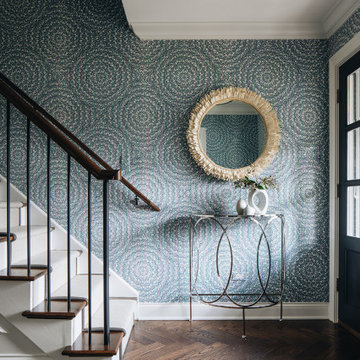
Design ideas for a small transitional front door in Chicago with blue walls, dark hardwood floors, a double front door, a brown front door and brown floor.
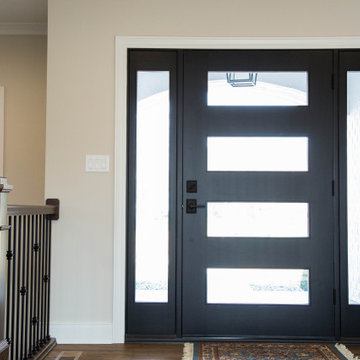
This four-light oversized front door features two-side lights that provide ample sunlight to the entry.
This is an example of a large traditional front door in Indianapolis with beige walls, medium hardwood floors, a single front door, a brown front door and brown floor.
This is an example of a large traditional front door in Indianapolis with beige walls, medium hardwood floors, a single front door, a brown front door and brown floor.
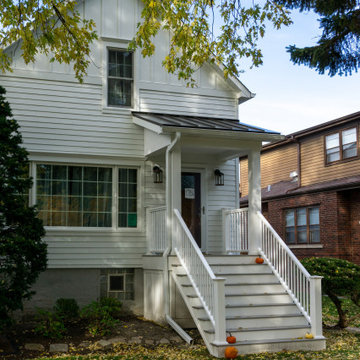
This is an example of a mid-sized country front door in Chicago with white walls, concrete floors, a single front door, a brown front door and brown floor.
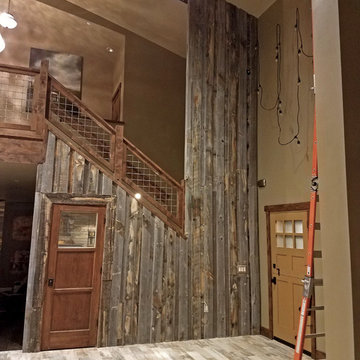
Large country foyer in Los Angeles with brown walls, ceramic floors, a single front door, a brown front door and brown floor.
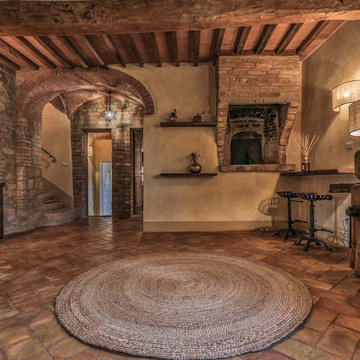
Ingresso
Inspiration for a large mediterranean foyer in Florence with yellow walls, terra-cotta floors, a single front door, a brown front door, brown floor and wood.
Inspiration for a large mediterranean foyer in Florence with yellow walls, terra-cotta floors, a single front door, a brown front door, brown floor and wood.
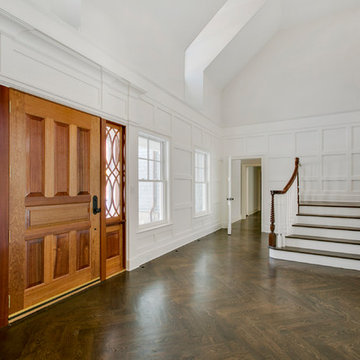
Photo of a country entryway in New York with white walls, a single front door, a brown front door and brown floor.
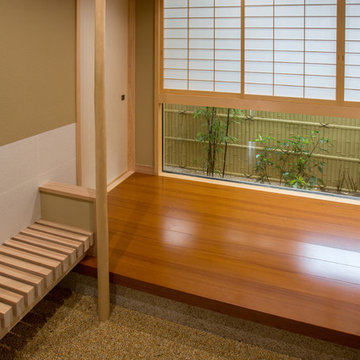
玄関ホール
[Photo 西岡千春]
Photo of a large asian entry hall in Other with beige walls, plywood floors, a double front door, a brown front door and brown floor.
Photo of a large asian entry hall in Other with beige walls, plywood floors, a double front door, a brown front door and brown floor.
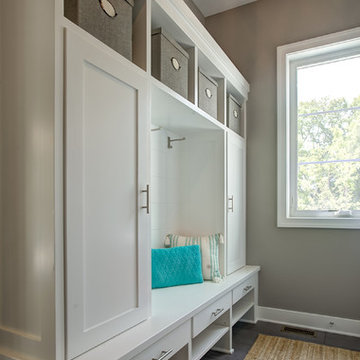
This is an example of a small front door in Grand Rapids with white walls, medium hardwood floors, a single front door, a brown front door and brown floor.
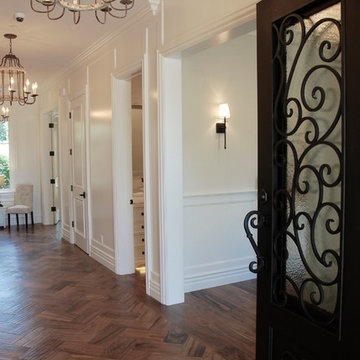
Design ideas for a large traditional foyer in San Francisco with white walls, medium hardwood floors, a double front door, a brown front door and brown floor.
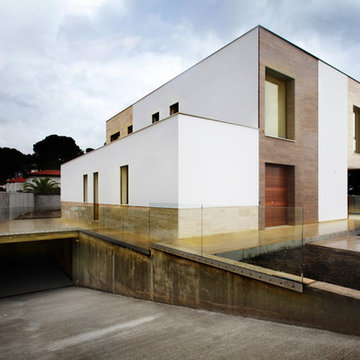
Proyecto de vivienda unifamiliar aislada en el Dorado Playa de Cambrils. EN FASE DE CIERRE DE OBRA
El encargo nace con una importante premisa impuesta por la familia que vivirá dicha casa: el aislamiento al exterior e incluso entre zonas interiores debe ser total.
La casa se ubica en el centro de dos parcelas. Su arquitectura es sobria y clara sin altas pretensiones esteticas exteriores. El mayor esfuerzo se realiza en sus detalles constructivos y formalización material del interior. La vivienda exclusiva se ejecuta con las máximas garantias y atención a su formalización.
Se requiere de un trabajo complejo para garantizar niveles de aislamiento acústico y térmico superiores a los exigidos por el CTE manteniendo unos costes optimizados y procurando una correcta ventilación a pesar de tanta estanqueidad.
Las prestaciones de su certificación energetica son las más altas con un gran rendimiento y eficiencia gracias a sus instalaciones de aerotermia y aislamiento doblado en toda su piel.
Proyecto en colaboración con GAP Asociados. www.pa-associates.com
Arquitectos: Roger Blasco, Carles Pastor y Albert Albareda
Arquitecto Técnico: Jaume Ollè Odena
Promotor: Tidex. www.tidexcorp.com
Empresas estructuras y contratista: Stelymar XXI - ALFER
Instalaciones: Hicua
Cocina y mobliliario: Mirsa -El Vendrell
Porcelanicos: La Faenzza - GCD Tarragona
Superfície: 272 m2
PEM (aprox): reservado
Localización: El Dorado Cambris (Tarragona)
Entryway Design Ideas with a Brown Front Door and Brown Floor
11