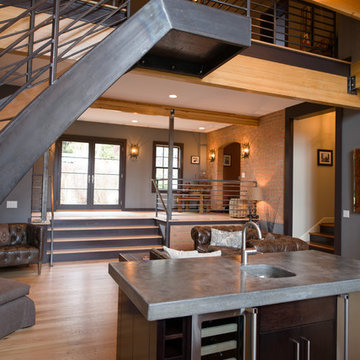Entryway Design Ideas with a Double Front Door
Refine by:
Budget
Sort by:Popular Today
1 - 20 of 70 photos
Item 1 of 5
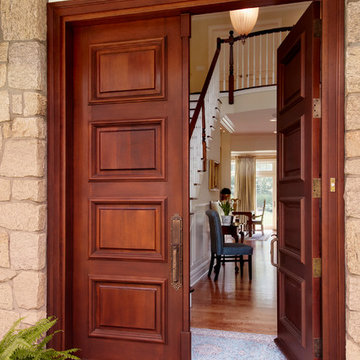
Custom mahogany double doors and hand cut stone for exterior masonry
combined with stained cedar shingles
This is an example of a traditional entryway in New York with a double front door and a dark wood front door.
This is an example of a traditional entryway in New York with a double front door and a dark wood front door.
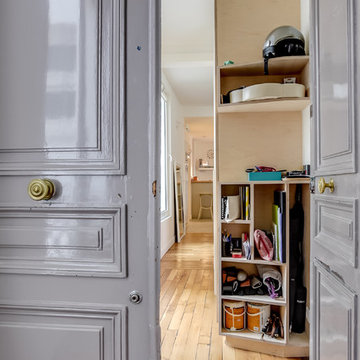
Design ideas for a large contemporary entry hall in Paris with white walls, light hardwood floors, a double front door and a gray front door.
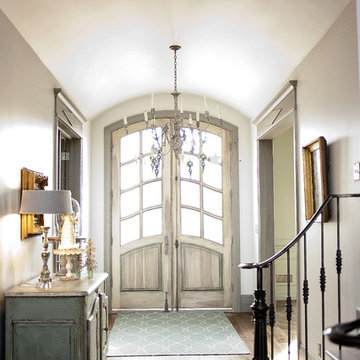
Photos by Ashlee Raubach
Photo of an entryway in Salt Lake City with dark hardwood floors and a double front door.
Photo of an entryway in Salt Lake City with dark hardwood floors and a double front door.
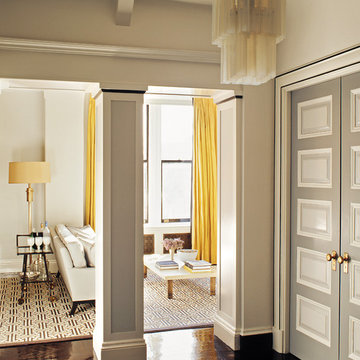
Excerpted from Steven Gambrel: Time & Place (Abrams, 2012). Photography by Eric Piasecki.
Photo of a contemporary entryway in New York with a double front door and a gray front door.
Photo of a contemporary entryway in New York with a double front door and a gray front door.
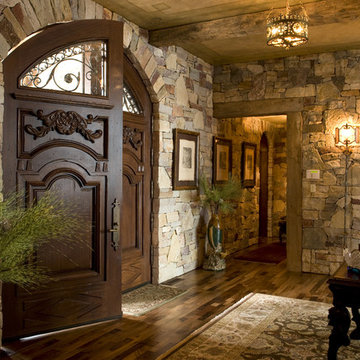
Designed by Marie Meko, Allied ASID
Builder: Nor-Son, Inc.
Design ideas for a country entryway in Minneapolis with a double front door and a dark wood front door.
Design ideas for a country entryway in Minneapolis with a double front door and a dark wood front door.
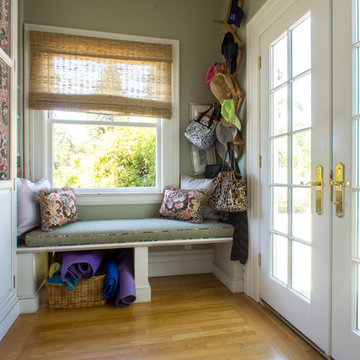
Photo: Hoi Ning Wong © 2014 Houzz
Inspiration for a traditional mudroom in San Francisco with medium hardwood floors, a double front door and a glass front door.
Inspiration for a traditional mudroom in San Francisco with medium hardwood floors, a double front door and a glass front door.
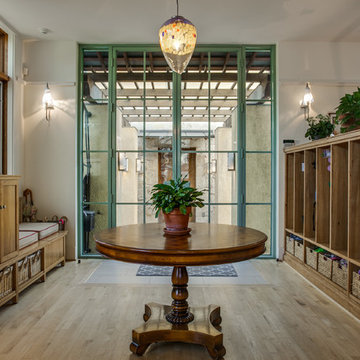
Photo Credit: Juan Molina, Shoot2Sell Photography
Photo of a large mediterranean foyer in Dallas with beige walls, medium hardwood floors, a double front door and a glass front door.
Photo of a large mediterranean foyer in Dallas with beige walls, medium hardwood floors, a double front door and a glass front door.
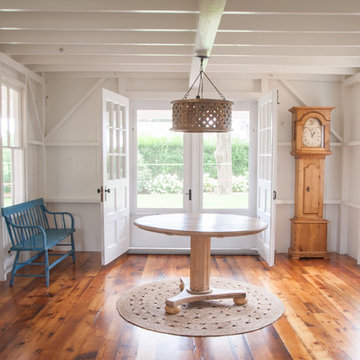
Photo of a mid-sized beach style foyer in Bridgeport with medium hardwood floors, a double front door, a glass front door and white walls.
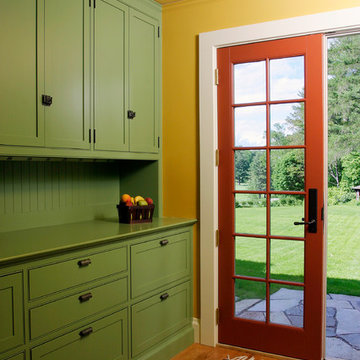
Ann completed this project while a principal at dpf Design, inc. Lead Designer - Ann Shriver Sargent. Contractor - Trumbull Nelson. Photography - Greg Bruce Hubbard.
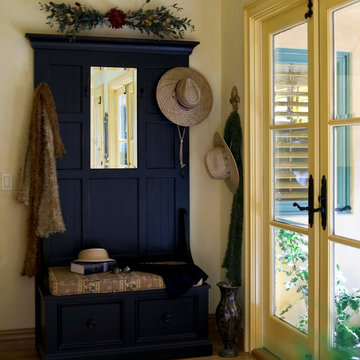
Please visit my website directly by copying and pasting this link directly into your browser: http://www.berensinteriors.com/ to learn more about this project and how we may work together!
A coat rack is a great idea for coat and hat storage if you are without an entry closet. Look how simple and stylish this is! Robert Naik Photography.
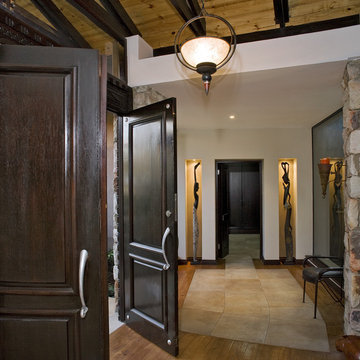
Various houses
This is an example of a traditional entryway in Other with a double front door and a dark wood front door.
This is an example of a traditional entryway in Other with a double front door and a dark wood front door.

Mediterranean entryway in Los Angeles with a double front door and a medium wood front door.
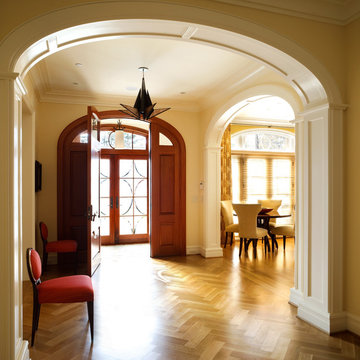
Inspiration for a contemporary entry hall in DC Metro with medium hardwood floors, a double front door and a glass front door.
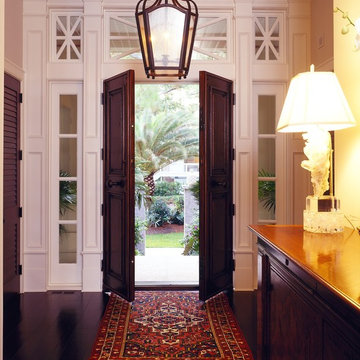
Architecture & Interior Design by Group 3.
Inspiration for a traditional entryway in Atlanta with a double front door and a dark wood front door.
Inspiration for a traditional entryway in Atlanta with a double front door and a dark wood front door.
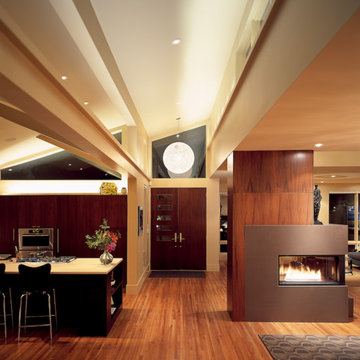
This 1899 cottage, built in the Denver Country Club neighborhood, was the victim of many extensive remodels over the decades. Our renovation carried the mid-century character throughout the home. The living spaces now flow out to a glass hallway that surrounds the courtyard. A reconfigured master suite and new kitchen addition act as bookends to either side of this magnificent secret garden.
Photograph: Andrew Vargo
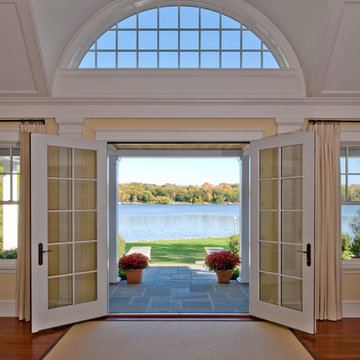
On the site of an old family summer cottage, nestled on a lake in upstate New York, rests this newly constructed year round residence. The house is designed for two, yet provides plenty of space for adult children and grandchildren to come and visit. The serenity of the lake is captured with an open floor plan, anchored by fireplaces to cozy up to. The public side of the house presents a subdued presence with a courtyard enclosed by three wings of the house.
Photo Credit: David Lamb
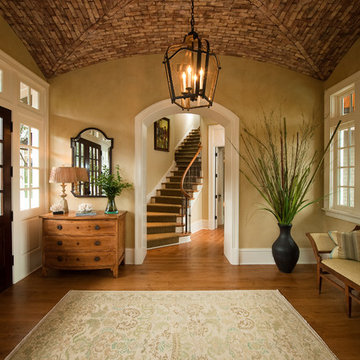
Inspiration for a traditional entryway in Charleston with beige walls, medium hardwood floors, a double front door and a dark wood front door.
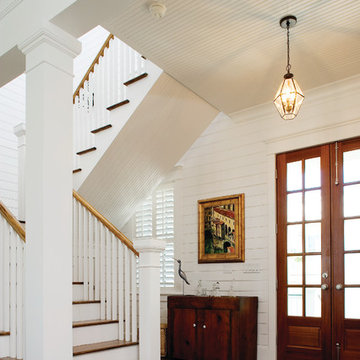
Photo of a traditional foyer in Charleston with white walls, a double front door and a dark wood front door.
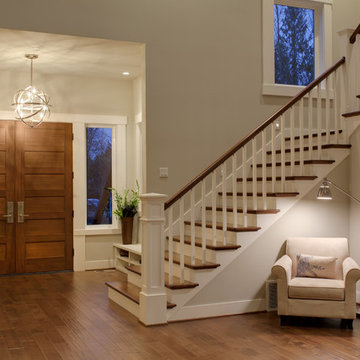
photo: Matt Edington
Design ideas for a transitional foyer in Seattle with beige walls, a double front door and a medium wood front door.
Design ideas for a transitional foyer in Seattle with beige walls, a double front door and a medium wood front door.
Entryway Design Ideas with a Double Front Door
1
