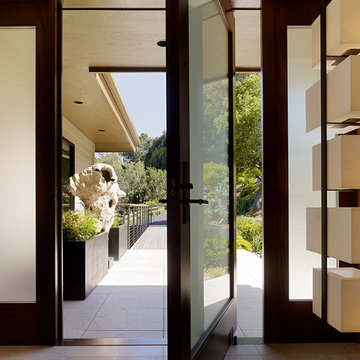Entryway Design Ideas with a Dutch Front Door and a Pivot Front Door
Refine by:
Budget
Sort by:Popular Today
41 - 60 of 5,505 photos
Item 1 of 3
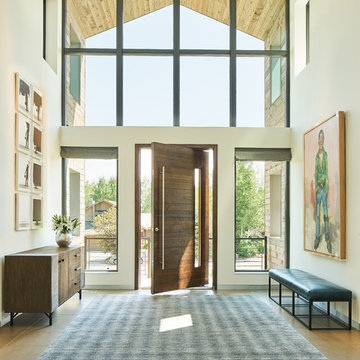
David Agnello
Mid-sized country front door in Salt Lake City with beige walls, dark hardwood floors, a pivot front door, a dark wood front door and brown floor.
Mid-sized country front door in Salt Lake City with beige walls, dark hardwood floors, a pivot front door, a dark wood front door and brown floor.
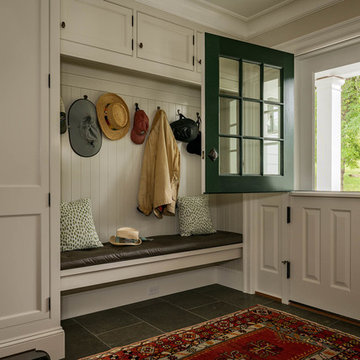
This is an example of a country mudroom in New York with beige walls, a dutch front door, a white front door and grey floor.
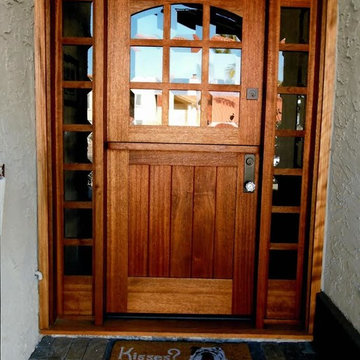
Design ideas for a mid-sized traditional front door in Orange County with a dutch front door and a medium wood front door.
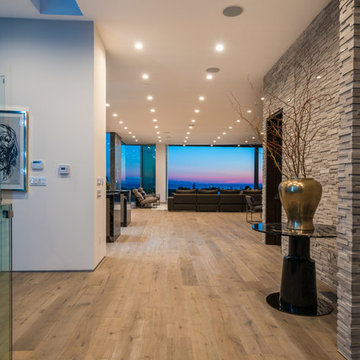
Ground up development. 7,000 contemporary luxury home constructed by FINA Construction Group Inc.
Expansive contemporary foyer in Los Angeles with light hardwood floors and a pivot front door.
Expansive contemporary foyer in Los Angeles with light hardwood floors and a pivot front door.
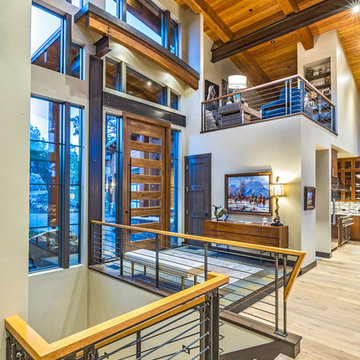
Marona Photography
This is an example of an expansive contemporary front door in Denver with beige walls, slate floors, a pivot front door and a dark wood front door.
This is an example of an expansive contemporary front door in Denver with beige walls, slate floors, a pivot front door and a dark wood front door.
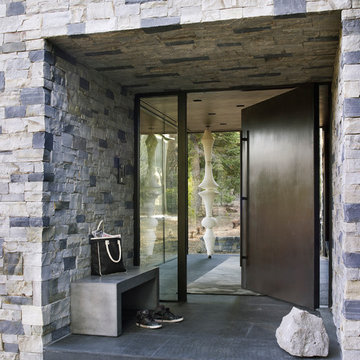
Ngoc Minh Ngo
Photo of a contemporary front door in Sacramento with a pivot front door and a dark wood front door.
Photo of a contemporary front door in Sacramento with a pivot front door and a dark wood front door.
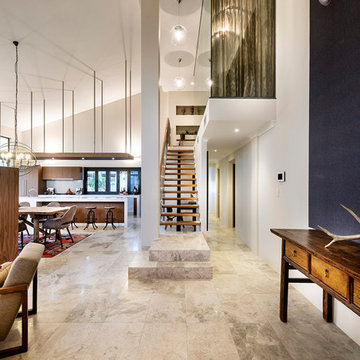
Courtesy of The Rural Building Company
This is an example of a large contemporary foyer in Perth with travertine floors, a pivot front door, a white front door and beige walls.
This is an example of a large contemporary foyer in Perth with travertine floors, a pivot front door, a white front door and beige walls.
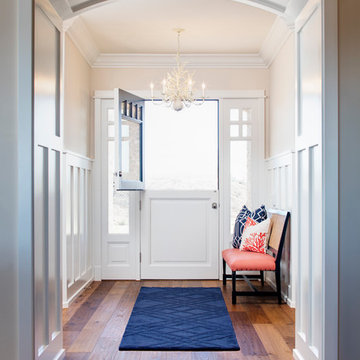
Zack Benson Photography
This is an example of a beach style foyer in San Diego with beige walls, medium hardwood floors, a dutch front door and a white front door.
This is an example of a beach style foyer in San Diego with beige walls, medium hardwood floors, a dutch front door and a white front door.
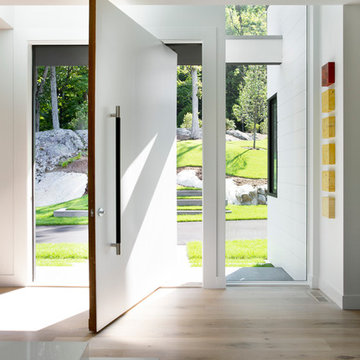
Eric Roth Photography
Inspiration for a modern front door in Boston with white walls, light hardwood floors, a pivot front door and a white front door.
Inspiration for a modern front door in Boston with white walls, light hardwood floors, a pivot front door and a white front door.
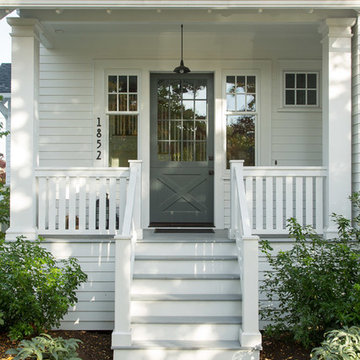
Image Credit: Subtle Light Photography
Inspiration for a large traditional front door in Seattle with white walls, a dutch front door and a gray front door.
Inspiration for a large traditional front door in Seattle with white walls, a dutch front door and a gray front door.
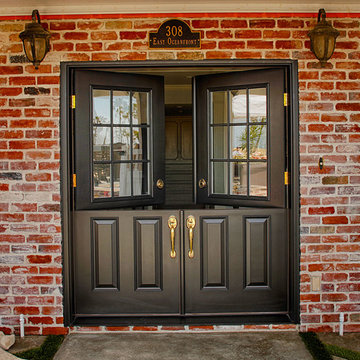
Double Dutch Doors. 9 lite clear glass. Exterior painted black.
This is an example of a large traditional front door in Orange County with brown walls, a dutch front door and a white front door.
This is an example of a large traditional front door in Orange County with brown walls, a dutch front door and a white front door.
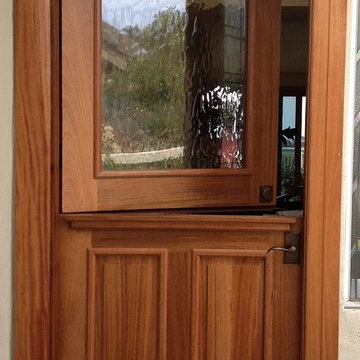
Carslbad, CA entry Dutch Door.
Wood: mahogany. Color: None, natural, sealed and UV urethane.
Custom large Flemish Glass
This is an example of a mediterranean foyer in San Diego with beige walls, slate floors, a dutch front door and a medium wood front door.
This is an example of a mediterranean foyer in San Diego with beige walls, slate floors, a dutch front door and a medium wood front door.
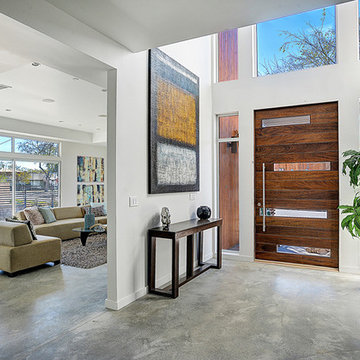
Photo by Peter Barnaby
Inspiration for a mid-sized modern front door in Los Angeles with white walls, concrete floors, a pivot front door and a dark wood front door.
Inspiration for a mid-sized modern front door in Los Angeles with white walls, concrete floors, a pivot front door and a dark wood front door.
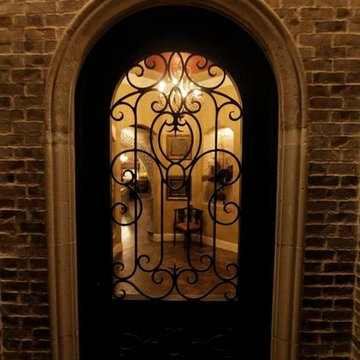
Bella Vita Custom Homes
Photo of a traditional foyer in Dallas with a pivot front door and a black front door.
Photo of a traditional foyer in Dallas with a pivot front door and a black front door.
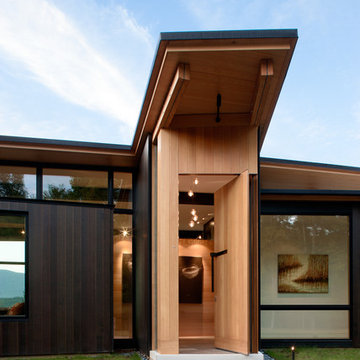
This modern lake house is located in the foothills of the Blue Ridge Mountains. The residence overlooks a mountain lake with expansive mountain views beyond. The design ties the home to its surroundings and enhances the ability to experience both home and nature together. The entry level serves as the primary living space and is situated into three groupings; the Great Room, the Guest Suite and the Master Suite. A glass connector links the Master Suite, providing privacy and the opportunity for terrace and garden areas.
Won a 2013 AIANC Design Award. Featured in the Austrian magazine, More Than Design. Featured in Carolina Home and Garden, Summer 2015.
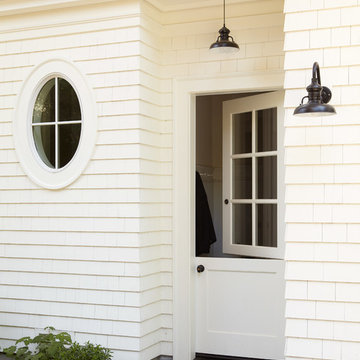
This Mill Valley residence under the redwoods was conceived and designed for a young and growing family. Though technically a remodel, the project was in essence new construction from the ground up, and its clean, traditional detailing and lay-out by Chambers & Chambers offered great opportunities for our talented carpenters to show their stuff. This home features the efficiency and comfort of hydronic floor heating throughout, solid-paneled walls and ceilings, open spaces and cozy reading nooks, expansive bi-folding doors for indoor/ outdoor living, and an attention to detail and durability that is a hallmark of how we build.
Photographer: John Merkyl Architect: Barbara Chambers of Chambers + Chambers in Mill Valley
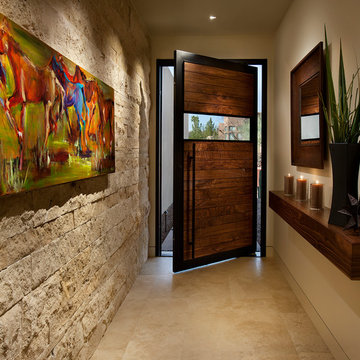
Photo of an entry hall in Phoenix with beige walls, a pivot front door, a dark wood front door and beige floor.
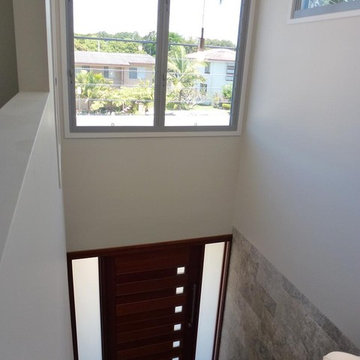
entry void from upstairs bed
Inspiration for a large contemporary foyer in Brisbane with medium hardwood floors, a pivot front door and a medium wood front door.
Inspiration for a large contemporary foyer in Brisbane with medium hardwood floors, a pivot front door and a medium wood front door.
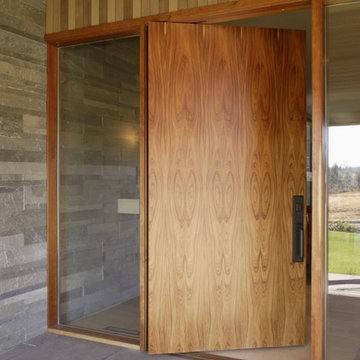
This is an example of a contemporary entryway in Portland with a pivot front door and a medium wood front door.
Entryway Design Ideas with a Dutch Front Door and a Pivot Front Door
3
