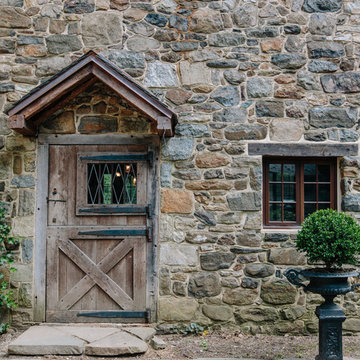Entryway Design Ideas with a Dutch Front Door and a Sliding Front Door
Sort by:Popular Today
61 - 80 of 2,364 photos
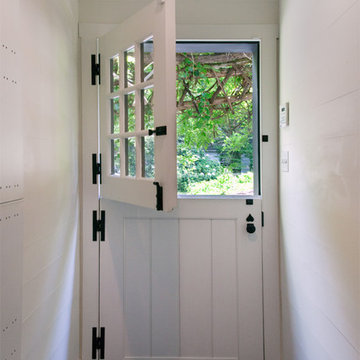
Door - Interior renovation
Inspiration for a country entryway in Philadelphia with a dutch front door.
Inspiration for a country entryway in Philadelphia with a dutch front door.
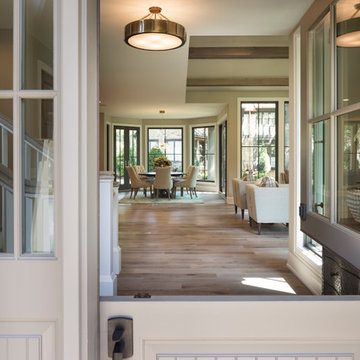
Inspiration for a mid-sized traditional front door in Minneapolis with beige walls, dark hardwood floors, a dutch front door and a white front door.
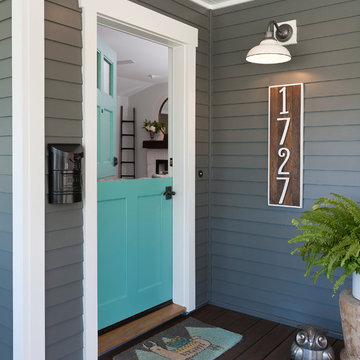
Beach style front door in Orange County with a dutch front door and brown floor.
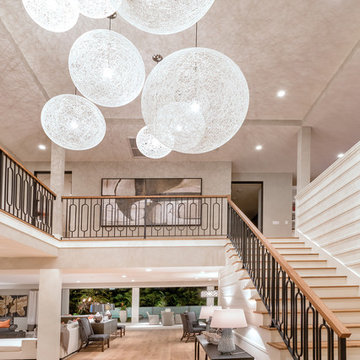
Design ideas for a mid-sized transitional entry hall in Orange County with grey walls, medium hardwood floors, a dutch front door, a black front door and brown floor.

Vignette of the entry.
Small transitional vestibule in Denver with blue walls, porcelain floors, a dutch front door, a blue front door, grey floor, coffered and panelled walls.
Small transitional vestibule in Denver with blue walls, porcelain floors, a dutch front door, a blue front door, grey floor, coffered and panelled walls.
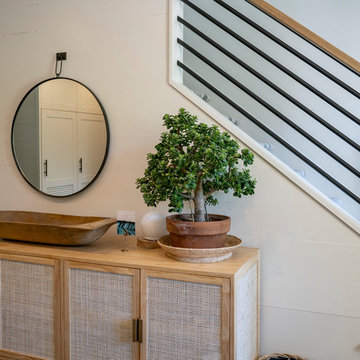
Inspiration for a mid-sized country mudroom in Other with white walls, slate floors, a dutch front door, a light wood front door and black floor.
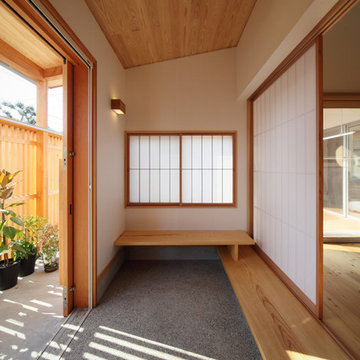
This is an example of an asian entryway in Other with a sliding front door.
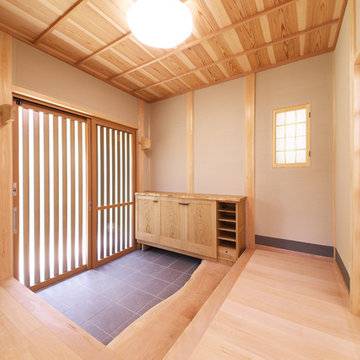
This is an example of an asian entryway in Osaka with medium hardwood floors, a medium wood front door, beige walls, a sliding front door and wood.
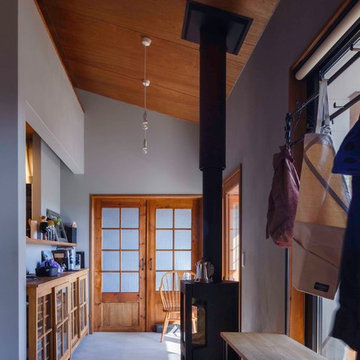
薪ストーブを土間に設置しています。
Photo:Hirofumi Imanishi
Photo of a mid-sized country entry hall in Other with grey walls, concrete floors, a sliding front door, a medium wood front door and grey floor.
Photo of a mid-sized country entry hall in Other with grey walls, concrete floors, a sliding front door, a medium wood front door and grey floor.
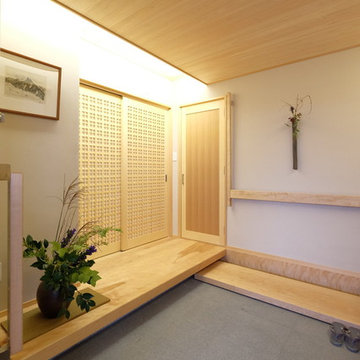
株式会社 五条建設
Small asian entry hall in Other with granite floors, a sliding front door, a light wood front door, beige walls and grey floor.
Small asian entry hall in Other with granite floors, a sliding front door, a light wood front door, beige walls and grey floor.
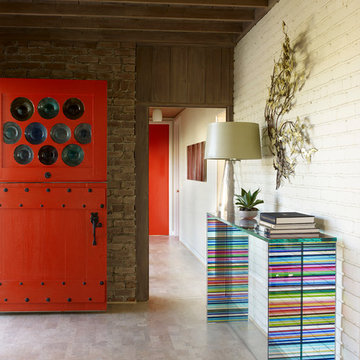
William Waldron
Design ideas for a mid-sized midcentury entry hall in New York with white walls, porcelain floors, a dutch front door, a red front door and beige floor.
Design ideas for a mid-sized midcentury entry hall in New York with white walls, porcelain floors, a dutch front door, a red front door and beige floor.
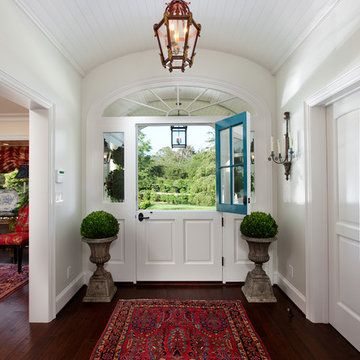
Entryway and interior.
Photo of a traditional foyer in Santa Barbara with a dutch front door.
Photo of a traditional foyer in Santa Barbara with a dutch front door.
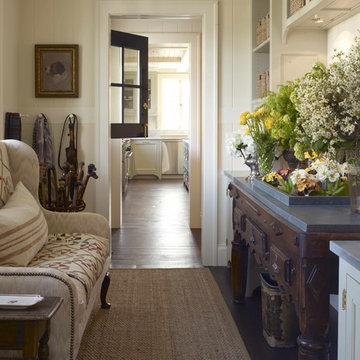
Custom cabinets by Warmington & North
Architect: Boswoth Hoedemaker
Designer: Larry Hooke Interior Design
Traditional mudroom in Seattle with a dutch front door.
Traditional mudroom in Seattle with a dutch front door.
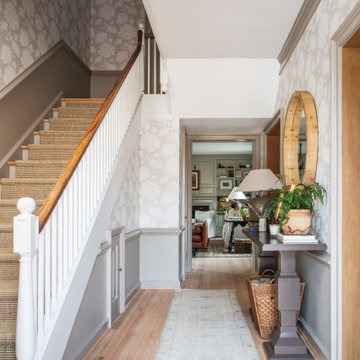
Mid-sized traditional foyer in Austin with beige walls, light hardwood floors, a dutch front door, a black front door, beige floor and wallpaper.
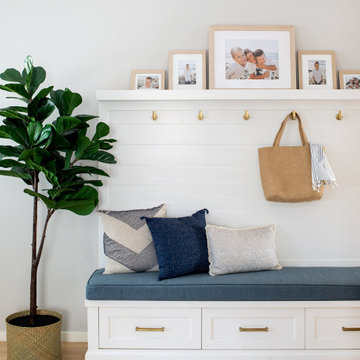
This space-saving entryway includes a bench seat, drawers, hooks, ship lap detail, and a photo ledge above.
Design ideas for a small beach style foyer in Los Angeles with white walls, light hardwood floors, a dutch front door and orange floor.
Design ideas for a small beach style foyer in Los Angeles with white walls, light hardwood floors, a dutch front door and orange floor.
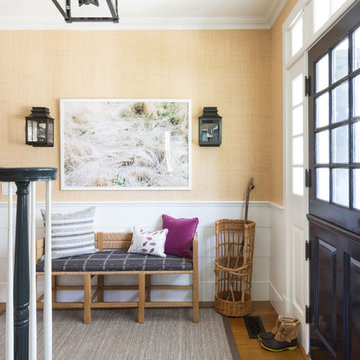
Interior Design by Nina Carbone.
Design ideas for a country foyer in New York with multi-coloured walls, medium hardwood floors, a dutch front door, a black front door and brown floor.
Design ideas for a country foyer in New York with multi-coloured walls, medium hardwood floors, a dutch front door, a black front door and brown floor.
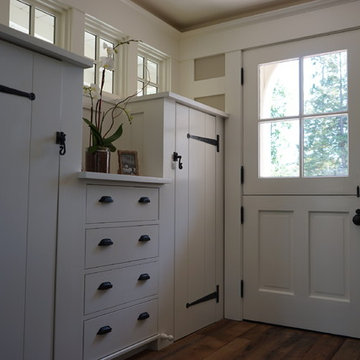
front door
This is an example of a mid-sized country front door in San Francisco with beige walls, dark hardwood floors, a dutch front door and a blue front door.
This is an example of a mid-sized country front door in San Francisco with beige walls, dark hardwood floors, a dutch front door and a blue front door.
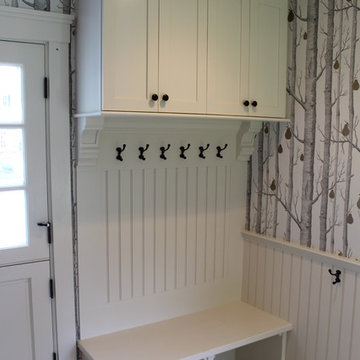
Mudroom Entryway Bench Seat with coat hooks and cabinets above
-------------------------------------------------------------
Interior Decorating on this project provided by : Dulcey Connon, Wellesley, MA -- http://www.dulceyconnonhome.com -- dulceyconnon@gmail.com
--------------------------
Finish Carpentry & Cabinetry on this project provided by Custom Home Finish. Contact Us Today! 774 280 6273 , kevin@customhomefinish.com , www.customhomefinish.com
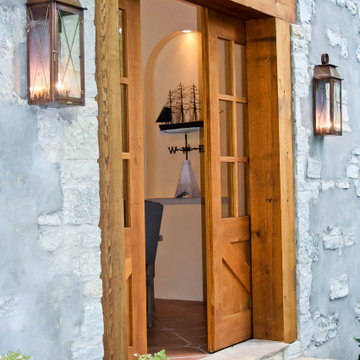
The Coach House® lantern is a great complement to the New England style of architecture. This lantern features a rustic design and also can be used as a secondary light with the London Street when you are addressing side doors, back doors or garage doors. The Coach House loop adds appx 4" to the height of each. The Coach House® is available in natural gas (with channel), liquid propane (with channel) and electric.
Standard Lantern Sizes
Height Width Depth
14.0" 10.25" 7.25"
16.0" 10.25" 7.25"
18.0" 8.5" 6.0"
22.0" 10.25" 7.25"
Entryway Design Ideas with a Dutch Front Door and a Sliding Front Door
4
