Entryway Design Ideas with a Dutch Front Door and a Sliding Front Door
Refine by:
Budget
Sort by:Popular Today
121 - 140 of 2,364 photos
Item 1 of 3
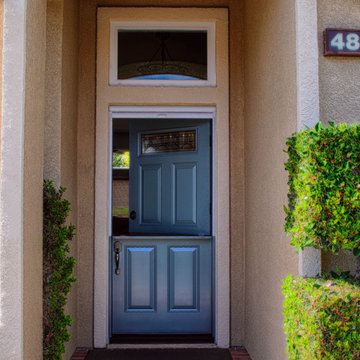
36" Dutch Door. Custom painted pewter color. Installed in Orange, CA home.
Photo of a mid-sized traditional front door in Orange County with beige walls, a dutch front door and a metal front door.
Photo of a mid-sized traditional front door in Orange County with beige walls, a dutch front door and a metal front door.
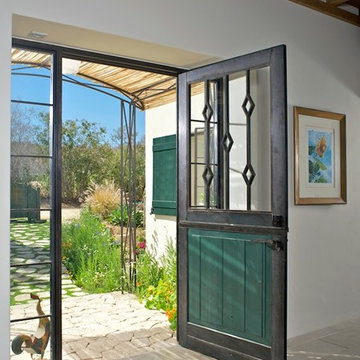
Photo Credit: Rigoberto Moreno
Photo of a mid-sized country front door in Other with white walls, concrete floors, a dutch front door and a metal front door.
Photo of a mid-sized country front door in Other with white walls, concrete floors, a dutch front door and a metal front door.

Design ideas for a mid-sized front door in Other with grey walls, a sliding front door, a light wood front door, grey floor, wood and wood walls.
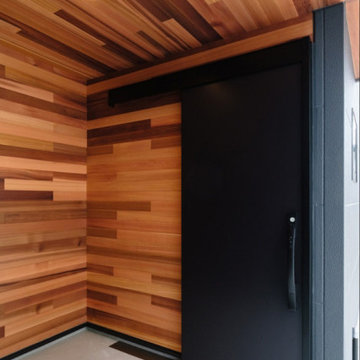
重厚感あるアクセントには無垢レッドシダーの板張りを。
天然の木だからこそ味わえる経年変化は、人口の外壁材にはないビンテージ感を味わえます。
ドアを引き戸にすることで、自転車を置いたり玄関ポーチを最大限に活用できます。
Photo of a foyer in Other with brown walls, a sliding front door, a black front door, wood and wood walls.
Photo of a foyer in Other with brown walls, a sliding front door, a black front door, wood and wood walls.
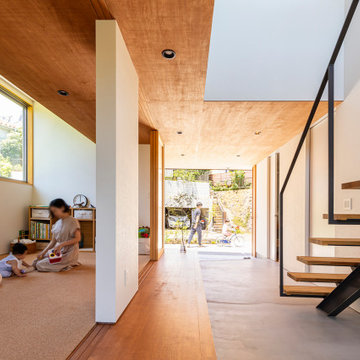
This is an example of an entryway in Other with white walls, concrete floors, a sliding front door, grey floor, wood and wallpaper.

We added this entry bench as a seat to take off and put on shoes as you enter the home. Using a 3 layer paint technique we were able to achieve a distressed paint look.
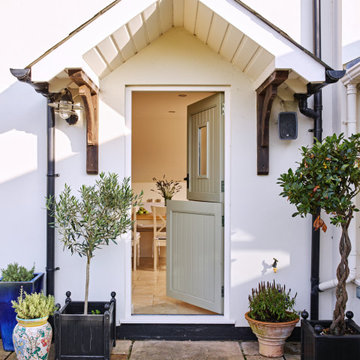
Country entryway in Hampshire with a dutch front door and a gray front door.
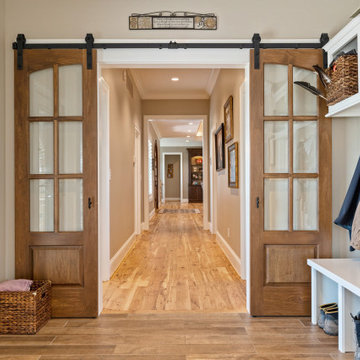
Mudroom with double barn doors
Inspiration for a large traditional mudroom in Other with grey walls, ceramic floors, a sliding front door, a medium wood front door and beige floor.
Inspiration for a large traditional mudroom in Other with grey walls, ceramic floors, a sliding front door, a medium wood front door and beige floor.
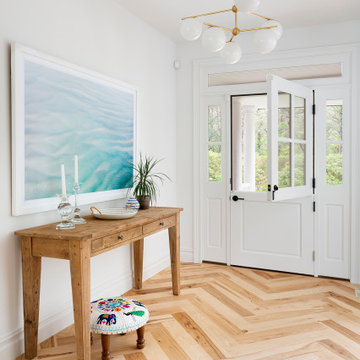
Photo of a beach style foyer in New York with white walls, light hardwood floors, a dutch front door, a white front door and beige floor.
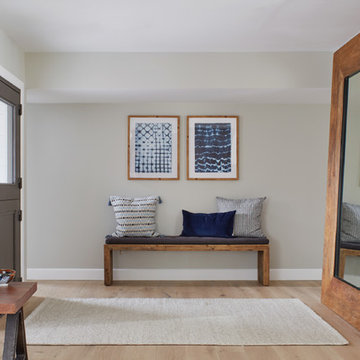
Laura Moss Photography
Inspiration for a mid-sized transitional foyer in Phoenix with beige walls, medium hardwood floors, a dutch front door, a brown front door and beige floor.
Inspiration for a mid-sized transitional foyer in Phoenix with beige walls, medium hardwood floors, a dutch front door, a brown front door and beige floor.

A sliding door view to the outdoor kitchen and patio.
Custom windows, doors, and hardware designed and furnished by Thermally Broken Steel USA.
Design ideas for a large modern entry hall in Salt Lake City with multi-coloured walls, medium hardwood floors, a sliding front door, a glass front door, brown floor, wood and wood walls.
Design ideas for a large modern entry hall in Salt Lake City with multi-coloured walls, medium hardwood floors, a sliding front door, a glass front door, brown floor, wood and wood walls.
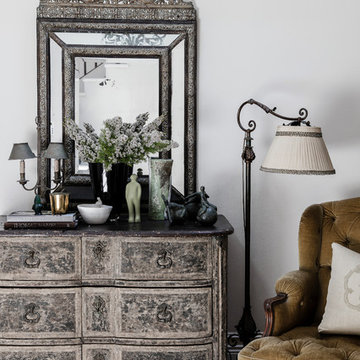
Maree Homer Photography
Design ideas for a traditional foyer in Sydney with grey walls, ceramic floors and a dutch front door.
Design ideas for a traditional foyer in Sydney with grey walls, ceramic floors and a dutch front door.
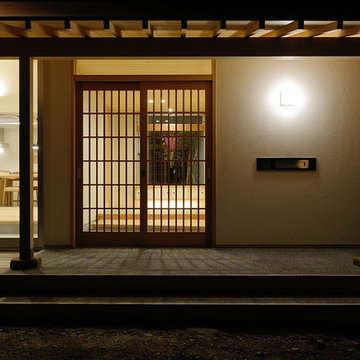
製作の格子戸を引いて玄関に入ると、正面にはアオダモとモミジの見える大きな窓があります。
玄関の軒は垂木を見せるデザインとすることで、趣の感じられる空間になりました。
Large scandinavian front door in Other with a sliding front door, white walls and a medium wood front door.
Large scandinavian front door in Other with a sliding front door, white walls and a medium wood front door.
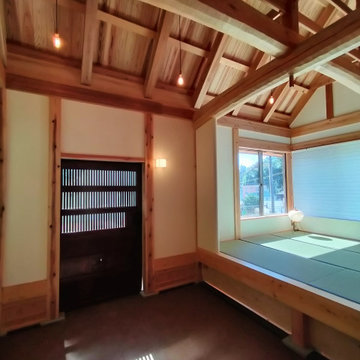
土間は三和土です。
Inspiration for a mid-sized arts and crafts entry hall in Tokyo Suburbs with white walls, a sliding front door, a dark wood front door and exposed beam.
Inspiration for a mid-sized arts and crafts entry hall in Tokyo Suburbs with white walls, a sliding front door, a dark wood front door and exposed beam.
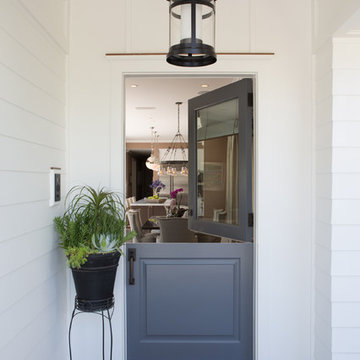
Erika Bierman Photography
Inspiration for a beach style front door in Los Angeles with white walls, slate floors, a dutch front door, a blue front door and grey floor.
Inspiration for a beach style front door in Los Angeles with white walls, slate floors, a dutch front door, a blue front door and grey floor.

玄関下足箱のみ再利用。
Mid-sized entry hall in Osaka with grey walls, linoleum floors, a sliding front door, a brown front door, grey floor, wallpaper and wallpaper.
Mid-sized entry hall in Osaka with grey walls, linoleum floors, a sliding front door, a brown front door, grey floor, wallpaper and wallpaper.
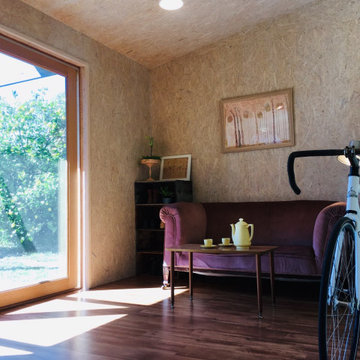
Sun room renovation with OSB wall and ceiling lining, whitewashed. Double-stud walls with double the thickness of insulation. Timber-framed double-glazed sliding door.
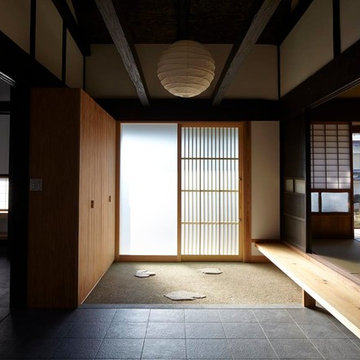
Asian entryway in Osaka with a sliding front door and a light wood front door.
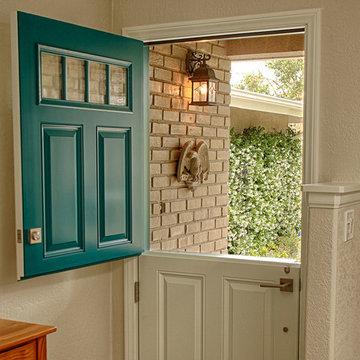
36" x 80" Single Dutch Door. with split finish.
Mid-sized traditional front door in Orange County with brown walls, a dutch front door and a green front door.
Mid-sized traditional front door in Orange County with brown walls, a dutch front door and a green front door.

余白のある家
本計画は京都市左京区にある閑静な住宅街の一角にある敷地で既存の建物を取り壊し、新たに新築する計画。周囲は、低層の住宅が立ち並んでいる。既存の建物も同計画と同じ三階建て住宅で、既存の3階部分からは、周囲が開け開放感のある景色を楽しむことができる敷地となっていた。この開放的な景色を楽しみ暮らすことのできる住宅を希望されたため、三階部分にリビングスペースを設ける計画とした。敷地北面には、山々が開け、南面は、低層の住宅街の奥に夏は花火が見える風景となっている。その景色を切り取るかのような開口部を設け、窓際にベンチをつくり外との空間を繋げている。北側の窓は、出窓としキッチンスペースの一部として使用できるように計画とした。キッチンやリビングスペースの一部が外と繋がり開放的で心地よい空間となっている。
また、今回のクライアントは、20代であり今後の家族構成は未定である、また、自宅でリモートワークを行うため、居住空間のどこにいても、心地よく仕事ができるスペースも確保する必要があった。このため、既存の住宅のように当初から個室をつくることはせずに、将来の暮らしにあわせ可変的に部屋をつくれるような余白がふんだんにある空間とした。1Fは土間空間となっており、2Fまでの吹き抜け空間いる。現状は、広場とした外部と繋がる土間空間となっており、友人やペット飼ったりと趣味として遊べ、リモートワークでゆったりした空間となった。将来的には個室をつくったりと暮らしに合わせさまざまに変化することができる計画となっている。敷地の条件や、クライアントの暮らしに合わせるように変化するできる建物はクライアントとともに成長しつづけ暮らしによりそう建物となった。
Entryway Design Ideas with a Dutch Front Door and a Sliding Front Door
7