Entryway Design Ideas with a Glass Front Door and Brown Floor
Refine by:
Budget
Sort by:Popular Today
61 - 80 of 1,256 photos
Item 1 of 3
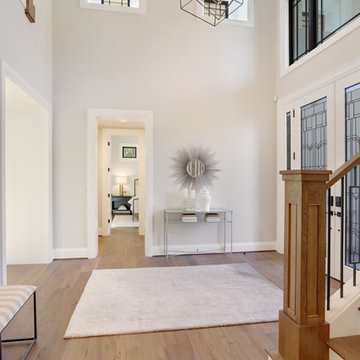
This is an example of a large contemporary front door in Seattle with beige walls, medium hardwood floors, a double front door, a glass front door and brown floor.
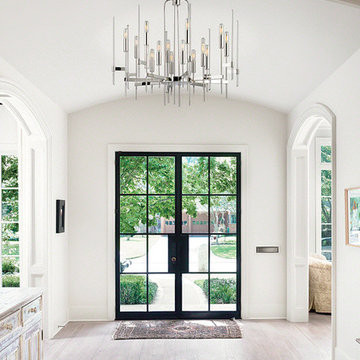
Mid-sized contemporary foyer in Salt Lake City with white walls, light hardwood floors, a double front door, a glass front door and brown floor.
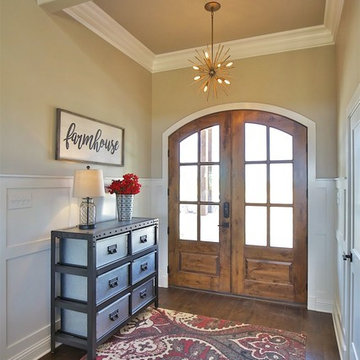
Inspiration for a mid-sized transitional entry hall in Austin with beige walls, dark hardwood floors, a double front door, a glass front door and brown floor.
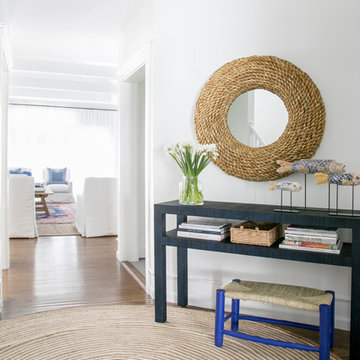
Interior Design, Custom Furniture Design, & Art Curation by Chango & Co.
Photography by Raquel Langworthy
Shop the East Hampton New Traditional accessories at the Chango Shop!
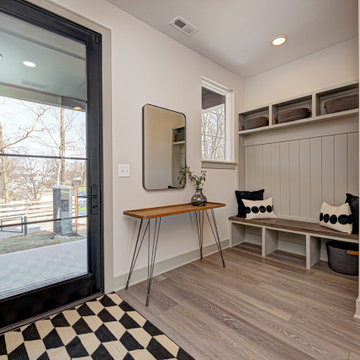
Explore urban luxury living in this new build along the scenic Midland Trace Trail, featuring modern industrial design, high-end finishes, and breathtaking views.
With a neutral palette, open shelves, and a large mirror, this mudroom is all about practicality and style, offering a welcoming transition space.
Project completed by Wendy Langston's Everything Home interior design firm, which serves Carmel, Zionsville, Fishers, Westfield, Noblesville, and Indianapolis.
For more about Everything Home, see here: https://everythinghomedesigns.com/
To learn more about this project, see here:
https://everythinghomedesigns.com/portfolio/midland-south-luxury-townhome-westfield/

In transforming their Aspen retreat, our clients sought a departure from typical mountain decor. With an eclectic aesthetic, we lightened walls and refreshed furnishings, creating a stylish and cosmopolitan yet family-friendly and down-to-earth haven.
The inviting entryway features pendant lighting, an earthy-toned carpet, and exposed wooden beams. The view of the stairs adds architectural interest and warmth to the space.
---Joe McGuire Design is an Aspen and Boulder interior design firm bringing a uniquely holistic approach to home interiors since 2005.
For more about Joe McGuire Design, see here: https://www.joemcguiredesign.com/
To learn more about this project, see here:
https://www.joemcguiredesign.com/earthy-mountain-modern
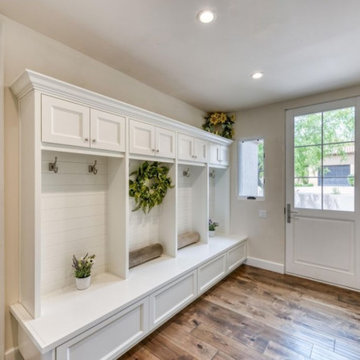
Photo of a mid-sized mediterranean mudroom in Phoenix with beige walls, medium hardwood floors, a single front door, a glass front door and brown floor.
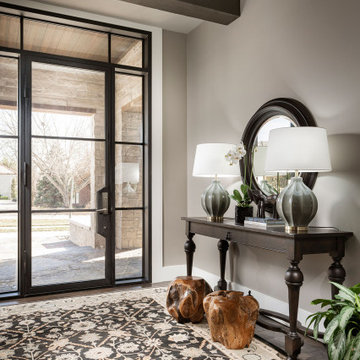
This is an example of a mid-sized transitional foyer in Other with grey walls, dark hardwood floors, a glass front door and brown floor.
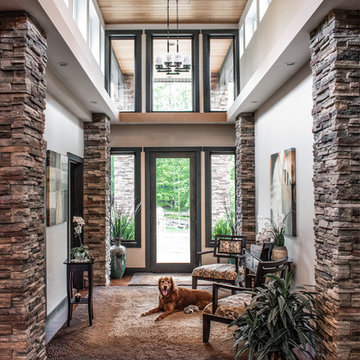
Photo By: Julia McConnell
Inspiration for an arts and crafts foyer in New York with grey walls, medium hardwood floors, a single front door, a glass front door and brown floor.
Inspiration for an arts and crafts foyer in New York with grey walls, medium hardwood floors, a single front door, a glass front door and brown floor.
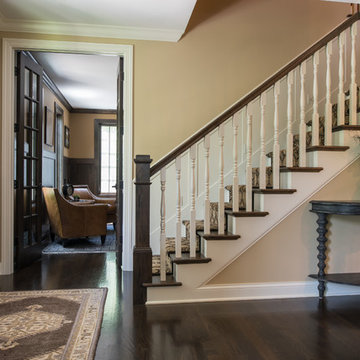
Photo of a mid-sized traditional foyer in Minneapolis with beige walls, dark hardwood floors, a single front door, a glass front door and brown floor.
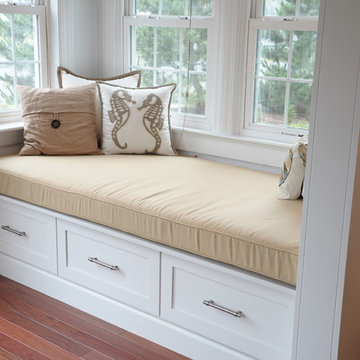
This beach house entryway with window seats makes the ideal spot to relax with some summer reading.
Inspiration for a beach style entryway in Wilmington with medium hardwood floors, a single front door, a glass front door and brown floor.
Inspiration for a beach style entryway in Wilmington with medium hardwood floors, a single front door, a glass front door and brown floor.
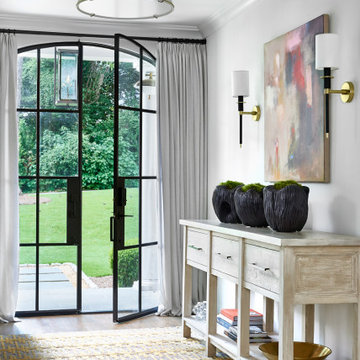
This is an example of a transitional entryway in Atlanta with white walls, medium hardwood floors, a double front door, a glass front door and brown floor.

This modern waterfront home was built for today’s contemporary lifestyle with the comfort of a family cottage. Walloon Lake Residence is a stunning three-story waterfront home with beautiful proportions and extreme attention to detail to give both timelessness and character. Horizontal wood siding wraps the perimeter and is broken up by floor-to-ceiling windows and moments of natural stone veneer.
The exterior features graceful stone pillars and a glass door entrance that lead into a large living room, dining room, home bar, and kitchen perfect for entertaining. With walls of large windows throughout, the design makes the most of the lakefront views. A large screened porch and expansive platform patio provide space for lounging and grilling.
Inside, the wooden slat decorative ceiling in the living room draws your eye upwards. The linear fireplace surround and hearth are the focal point on the main level. The home bar serves as a gathering place between the living room and kitchen. A large island with seating for five anchors the open concept kitchen and dining room. The strikingly modern range hood and custom slab kitchen cabinets elevate the design.
The floating staircase in the foyer acts as an accent element. A spacious master suite is situated on the upper level. Featuring large windows, a tray ceiling, double vanity, and a walk-in closet. The large walkout basement hosts another wet bar for entertaining with modern island pendant lighting.
Walloon Lake is located within the Little Traverse Bay Watershed and empties into Lake Michigan. It is considered an outstanding ecological, aesthetic, and recreational resource. The lake itself is unique in its shape, with three “arms” and two “shores” as well as a “foot” where the downtown village exists. Walloon Lake is a thriving northern Michigan small town with tons of character and energy, from snowmobiling and ice fishing in the winter to morel hunting and hiking in the spring, boating and golfing in the summer, and wine tasting and color touring in the fall.
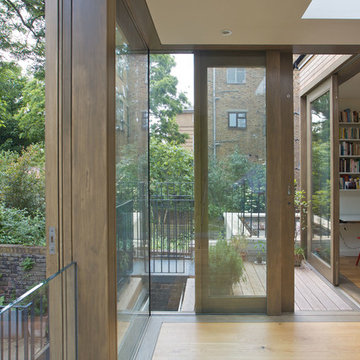
Jim Potter
Photo of a contemporary foyer in London with white walls, light hardwood floors, a sliding front door, a glass front door and brown floor.
Photo of a contemporary foyer in London with white walls, light hardwood floors, a sliding front door, a glass front door and brown floor.
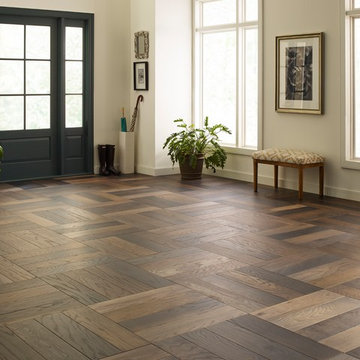
Design ideas for a large transitional front door in Other with beige walls, dark hardwood floors, a single front door, a glass front door and brown floor.
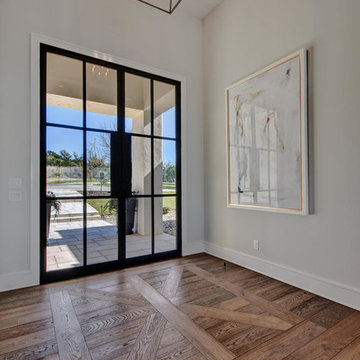
Photo of a large transitional foyer in Austin with white walls, dark hardwood floors, a double front door, a glass front door and brown floor.
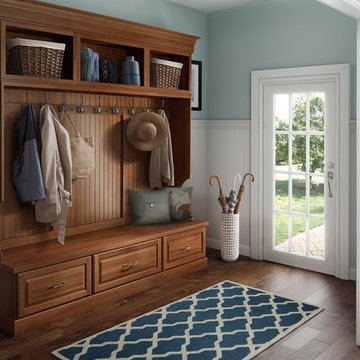
Mid-sized traditional mudroom in Other with blue walls, medium hardwood floors, a single front door, a glass front door and brown floor.
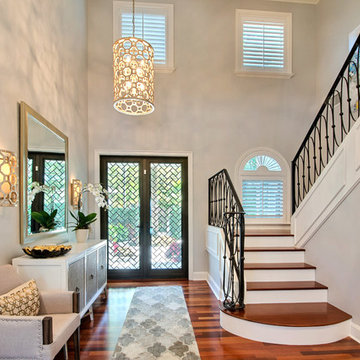
Design ideas for a transitional foyer in Miami with grey walls, painted wood floors, a double front door, a glass front door and brown floor.
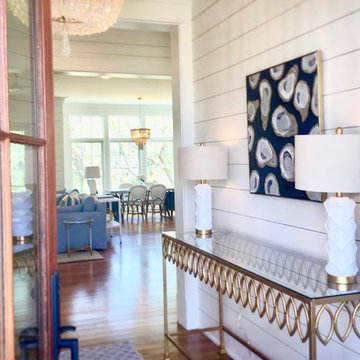
Inspiration for a large country foyer in Charleston with white walls, medium hardwood floors, a single front door, a glass front door and brown floor.
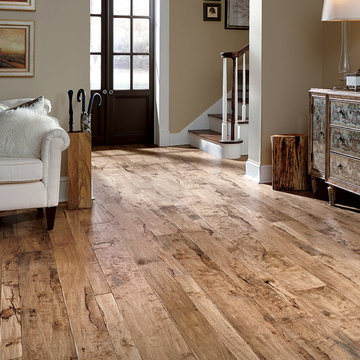
Photo of a mid-sized transitional front door in Other with beige walls, medium hardwood floors, a double front door, a glass front door and brown floor.
Entryway Design Ideas with a Glass Front Door and Brown Floor
4