Entryway Design Ideas with a Glass Front Door and Wallpaper
Refine by:
Budget
Sort by:Popular Today
21 - 40 of 73 photos
Item 1 of 3
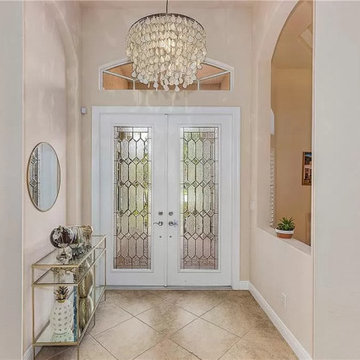
Decor and accessories selection and assistance with furniture layout.
This is an example of a large contemporary foyer in Other with beige walls, porcelain floors, a double front door, a glass front door, beige floor and wallpaper.
This is an example of a large contemporary foyer in Other with beige walls, porcelain floors, a double front door, a glass front door, beige floor and wallpaper.
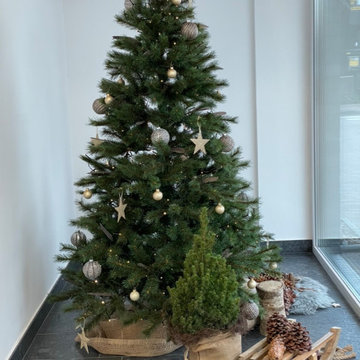
Design ideas for a mid-sized contemporary foyer in Other with white walls, porcelain floors, a single front door, a glass front door, grey floor, wallpaper and wallpaper.
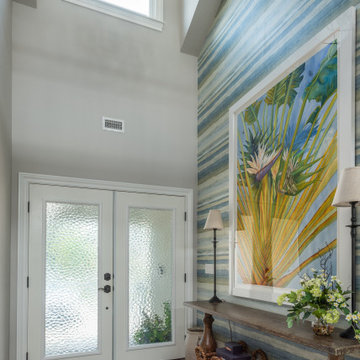
Photo of a foyer in Tampa with multi-coloured walls, dark hardwood floors, a single front door, a glass front door, brown floor and wallpaper.
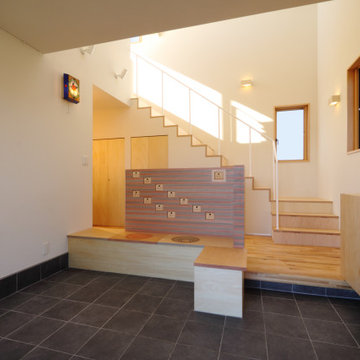
田舎暮らしに憧れて都会から移住した建主(よそ者)と地域住民との日常的なコミュニケーションを図る場として、この大きな玄関土間を計画した。
この大きな土間にはゆったりとしたベンチが造りつけられ、家の奥まで上がり込む事なく、気兼ねせずに四方山話を楽しむ事が出来る。
採れたての野菜を持ってきた時も、犬の散歩中でも、汚れを気にせずに立ち寄れるし、日曜大工が趣味の建主のちょっとした作業場になる事もある。
吹抜けから射し込む柔らかな光、外部につながる一続きの床、眼前に開けた眺望は内と外との境界を曖昧にし、家の中にいながら外の開放感を感じられる、とても居心地の良い空間となっている。
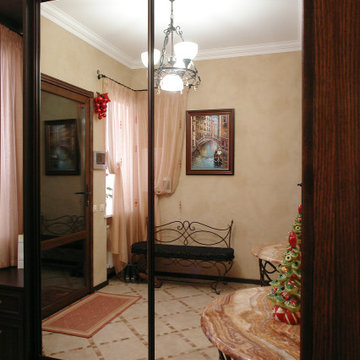
Inspiration for a mid-sized traditional front door in Other with beige walls, porcelain floors, a single front door, a glass front door, beige floor and wallpaper.
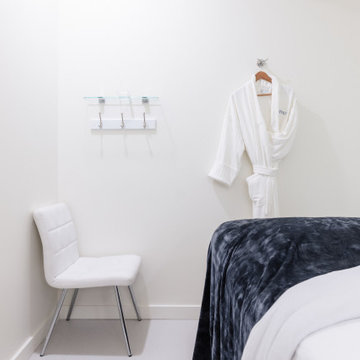
Elevating a dated spa to reflect today’s style was both invigorating and zen-like. Our clients wanted a space where people could escape from their day-to-day, whether treating themselves to a relaxing full-body massage in a private treatment room or planning a pedi/mani night with their peeps. Calming colours of sea-blue and off-white surround the space and rift-cut white oak accent walls and trims pull the space together. The waiting room and pedicure area are clad in wallpaper with a Gingko leaf pattern and both have custom-made white oak benches with sea-foam blue vinyl seating; complete with phone chargers and cupholders, no detail was overlooked. The spa also has its own salon where guests staying at nearby hotels can book an appointment to get their hair and make-up done for an evening out. The custom slat walls behind the reception desk hide extra storage keeping the area streamlined and clutter-free. Thoughtful that every client will have a memorable experience the overall renovation was planned with luxurious relaxation in mind.
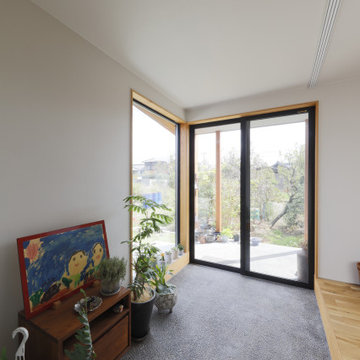
表情のある洗い出し仕上げの玄関土間。玄関ドアはガラス引き違い戸で明るく、土間もリビングの一部として空間に広がりを感じられるようにしました。
Photo of a modern entryway in Other with white walls, a sliding front door, a glass front door, grey floor, wallpaper and wallpaper.
Photo of a modern entryway in Other with white walls, a sliding front door, a glass front door, grey floor, wallpaper and wallpaper.
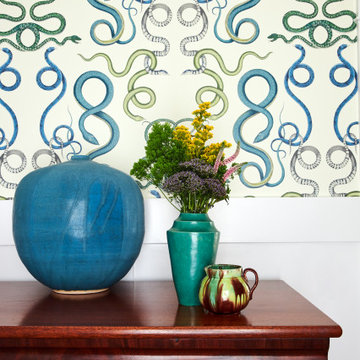
Small front door in New York with multi-coloured walls, medium hardwood floors, a single front door, a glass front door, brown floor and wallpaper.
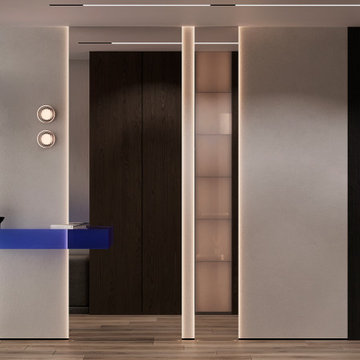
This is an example of a mid-sized contemporary entry hall in Other with white walls, laminate floors, a single front door, a glass front door, beige floor, recessed and wallpaper.
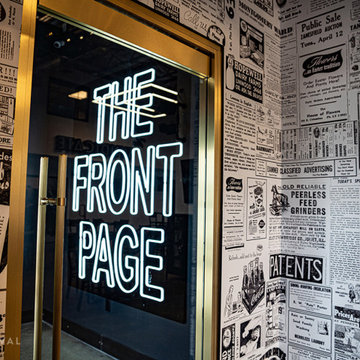
Reflections of the past heritage of the building mixed with the new, electric vibes existing there now.
Design ideas for an eclectic entryway in Other with multi-coloured walls, a glass front door and wallpaper.
Design ideas for an eclectic entryway in Other with multi-coloured walls, a glass front door and wallpaper.
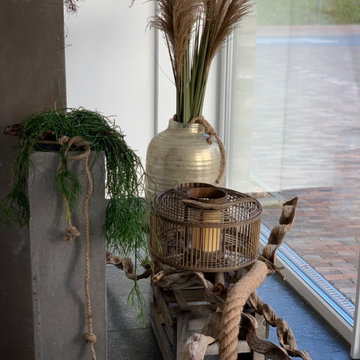
Design ideas for a mid-sized contemporary foyer in Other with white walls, porcelain floors, a single front door, a glass front door, grey floor, wallpaper and wallpaper.
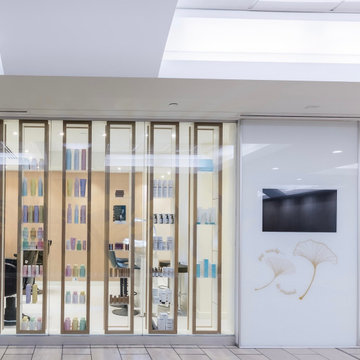
Elevating a dated spa to reflect today’s style was both invigorating and zen-like. Our clients wanted a space where people could escape from their day-to-day, whether treating themselves to a relaxing full-body massage in a private treatment room or planning a pedi/mani night with their peeps. Calming colours of sea-blue and off-white surround the space and rift-cut white oak accent walls and trims pull the space together. The waiting room and pedicure area are clad in wallpaper with a Gingko leaf pattern and both have custom-made white oak benches with sea-foam blue vinyl seating; complete with phone chargers and cupholders, no detail was overlooked. The spa also has its own salon where guests staying at nearby hotels can book an appointment to get their hair and make-up done for an evening out. The custom slat walls behind the reception desk hide extra storage keeping the area streamlined and clutter-free. Thoughtful that every client will have a memorable experience the overall renovation was planned with luxurious relaxation in mind.
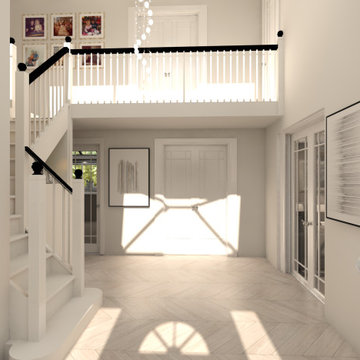
Photo of a large contemporary front door in Other with white walls, plywood floors, a single front door, a glass front door, grey floor and wallpaper.
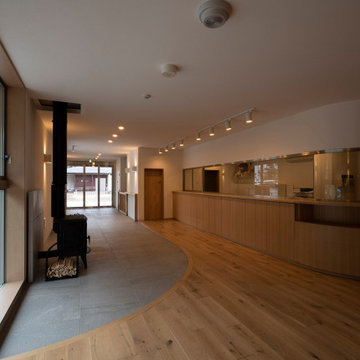
幼稚園(こども園)の1階玄関です。
Expansive traditional entry hall in Other with white walls, light hardwood floors, a double front door, a glass front door, beige floor, wallpaper and wallpaper.
Expansive traditional entry hall in Other with white walls, light hardwood floors, a double front door, a glass front door, beige floor, wallpaper and wallpaper.
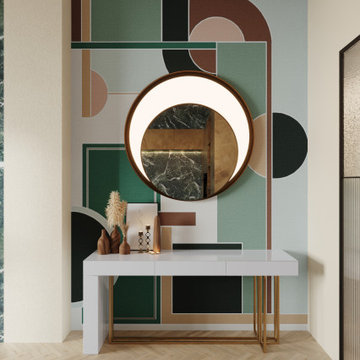
The objective of this project was to bring warmth back into this villa, which had a much more sober and impersonal appearance. We therefore chose to bring it back through the use of various materials.
The entire renovation was designed with natural materials such as stone and wood and neutral colours such as beige and green, which remind us of the villa's outdoor environment, which we can see from all the spaces thanks to the large windows.
As for the wallpapers, they were all created by us, using the different colours of the marble, wood and ceramics, but also the environment of the villa, and in particular the city of Brussels, as we can see in the dining room.
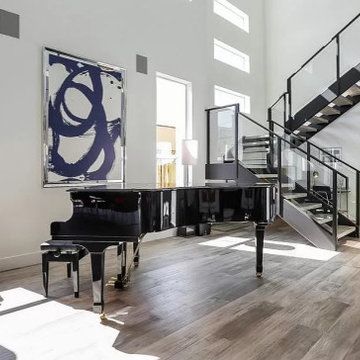
A brand new construction that showcases sleek contemporary style with white exterior siding. As you step inside, you'll be impressed with the quality craftsmanship and attention to detail evident in every aspect of the build. Hardwood flooring is a prominent feature throughout the house, providing a warm and inviting atmosphere. The spacious walkway is perfect for greeting guests and showcasing your interior decor. The kitchen is the heart of any home, and this one certainly does not disappoint. A stunning island with white countertops and dark wood cabinetry is the perfect combination of elegance and functionality. The black staircase accentuates the clean lines and modern aesthetic of the space. Finally, the spacious balcony overlooking the backyard pool is the perfect spot to unwind after a long day. Experience the best in modern living with this stunning new construction home.
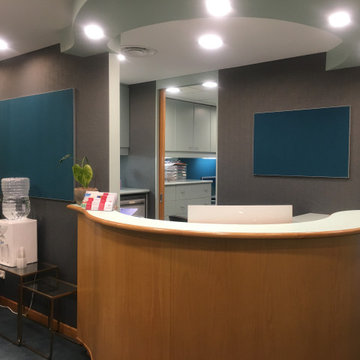
Refreshing this 20 year old medical suite focussed on selecting new wall finishes to complement the carpet and joinery. The existing furniture was a selection of much-loved family heirlooms, which we restored and reupholstered to give a new lease on life. We also came up with a cost-effective solution to refresh the chipped and worn reception counter without needing to completely replace it.
It was important to the client for the refurbishment to engender a sense of calm for patients and staff. Colour is a key factor in establishing mood and ambience, and we went for a refined palette featuring emerald, navy blue and tonal neutrals interspersed with natural timber grains and brassy metallic accents. These elements help establish and air of serenity amid the hustle of a busy hospital.
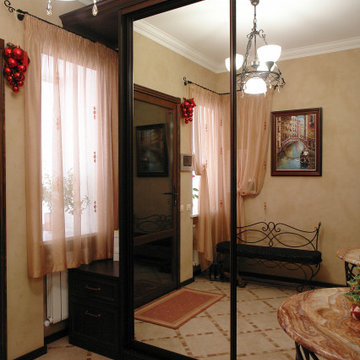
Photo of a mid-sized front door in Other with beige walls, porcelain floors, a single front door, a glass front door, beige floor and wallpaper.
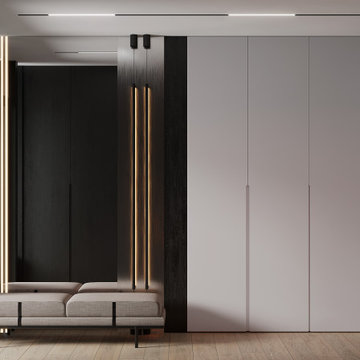
Mid-sized contemporary entry hall in Other with white walls, laminate floors, a single front door, a glass front door, beige floor, recessed and wallpaper.
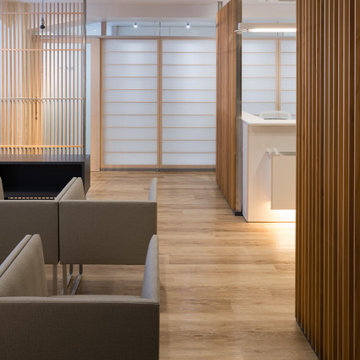
待合空間−2
Inspiration for a mid-sized contemporary vestibule in Tokyo with white walls, vinyl floors, a sliding front door, a glass front door, brown floor, wallpaper and wallpaper.
Inspiration for a mid-sized contemporary vestibule in Tokyo with white walls, vinyl floors, a sliding front door, a glass front door, brown floor, wallpaper and wallpaper.
Entryway Design Ideas with a Glass Front Door and Wallpaper
2