Entryway Design Ideas with a Glass Front Door and Wallpaper
Refine by:
Budget
Sort by:Popular Today
41 - 60 of 73 photos
Item 1 of 3
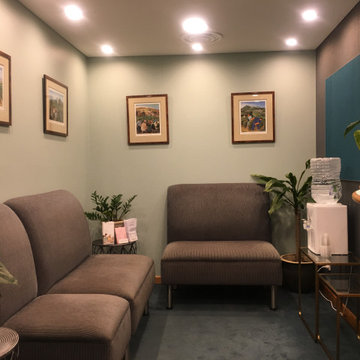
Refreshing this 20 year old medical suite focussed on selecting new wall finishes to complement the carpet and joinery. The existing furniture was a selection of much-loved family heirlooms, which we restored and reupholstered to give a new lease on life. We also came up with a cost-effective solution to refresh the chipped and worn reception counter without needing to completely replace it.
It was important to the client for the refurbishment to engender a sense of calm for patients and staff. Colour is a key factor in establishing mood and ambience, and we went for a refined palette featuring emerald, navy blue and tonal neutrals interspersed with natural timber grains and brassy metallic accents. These elements help establish and air of serenity amid the hustle of a busy hospital.
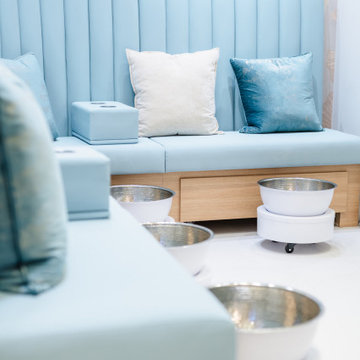
Elevating a dated spa to reflect today’s style was both invigorating and zen-like. Our clients wanted a space where people could escape from their day-to-day, whether treating themselves to a relaxing full-body massage in a private treatment room or planning a pedi/mani night with their peeps. Calming colours of sea-blue and off-white surround the space and rift-cut white oak accent walls and trims pull the space together. The waiting room and pedicure area are clad in wallpaper with a Gingko leaf pattern and both have custom-made white oak benches with sea-foam blue vinyl seating; complete with phone chargers and cupholders, no detail was overlooked. The spa also has its own salon where guests staying at nearby hotels can book an appointment to get their hair and make-up done for an evening out. The custom slat walls behind the reception desk hide extra storage keeping the area streamlined and clutter-free. Thoughtful that every client will have a memorable experience the overall renovation was planned with luxurious relaxation in mind.
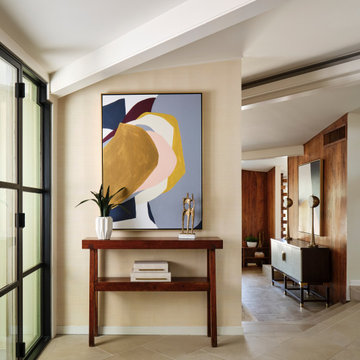
The light filled foyer of this Mid Century Modern Home features metal and glass front doors. Our design team selected MCM furniture and finished the space with colorful art, throw pillows, lamps, barware, books, bedding and home accessories. The clients already owned a few wonderful original MCM furniture pieces that we were able to incorporate into our design, as well.
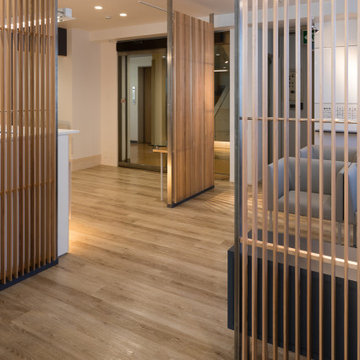
木格子の詳細
This is an example of a mid-sized contemporary vestibule in Tokyo with white walls, vinyl floors, a sliding front door, a glass front door, brown floor, wallpaper and wallpaper.
This is an example of a mid-sized contemporary vestibule in Tokyo with white walls, vinyl floors, a sliding front door, a glass front door, brown floor, wallpaper and wallpaper.
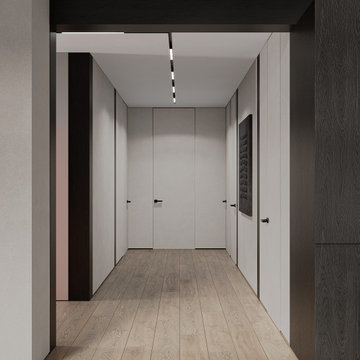
This is an example of a mid-sized contemporary entry hall in Other with white walls, laminate floors, a single front door, a glass front door, beige floor, recessed and wallpaper.
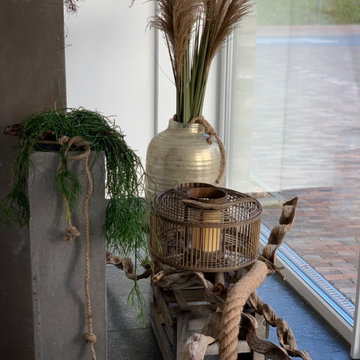
Design ideas for a mid-sized contemporary foyer in Other with white walls, porcelain floors, a single front door, a glass front door, grey floor, wallpaper and wallpaper.
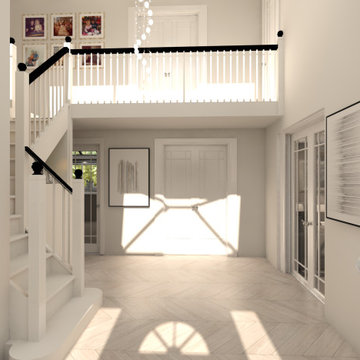
Photo of a large contemporary front door in Other with white walls, plywood floors, a single front door, a glass front door, grey floor and wallpaper.
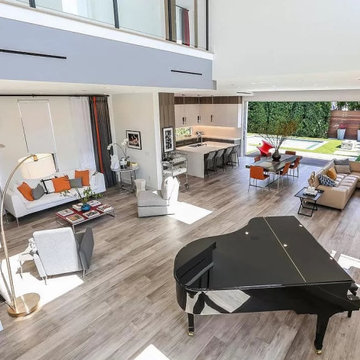
A brand new construction that showcases sleek contemporary style with white exterior siding. As you step inside, you'll be impressed with the quality craftsmanship and attention to detail evident in every aspect of the build. Hardwood flooring is a prominent feature throughout the house, providing a warm and inviting atmosphere. The spacious walkway is perfect for greeting guests and showcasing your interior decor. The kitchen is the heart of any home, and this one certainly does not disappoint. A stunning island with white countertops and dark wood cabinetry is the perfect combination of elegance and functionality. The black staircase accentuates the clean lines and modern aesthetic of the space. Finally, the spacious balcony overlooking the backyard pool is the perfect spot to unwind after a long day. Experience the best in modern living with this stunning new construction home.
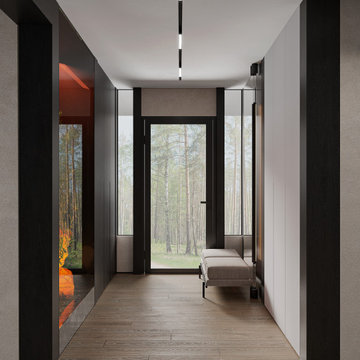
Photo of a mid-sized contemporary entry hall in Other with white walls, laminate floors, a single front door, a glass front door, beige floor, recessed and wallpaper.
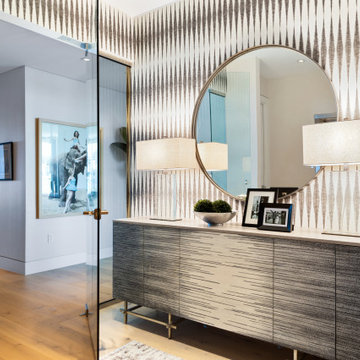
Design ideas for a mid-sized transitional foyer in Tampa with grey walls, light hardwood floors, a pivot front door, a glass front door, beige floor and wallpaper.

Inspiration for a large arts and crafts mudroom in New York with green walls, terra-cotta floors, a single front door, a glass front door, multi-coloured floor, exposed beam and wallpaper.
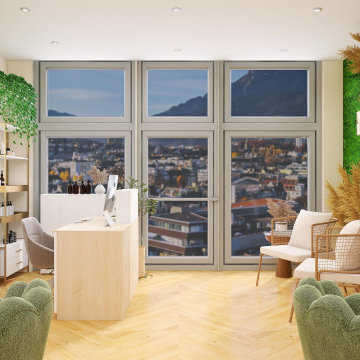
This beloved nail salon and spa by many locals has transitioned its products to all-natural and non-toxic to enhance the quality of their services and the wellness of their customers. With that as the focus, the interior design was created with many live plants as well as earth elements throughout to reflect this transition.
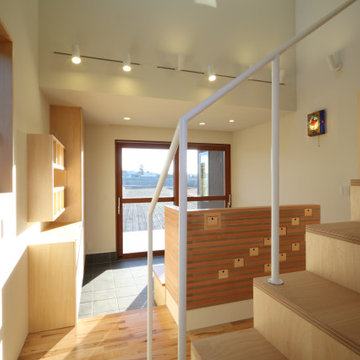
階段側より玄関土間を見る。
玄関のベンチ、階段に使用したのはPaper woodという特殊合板。
北海道の間伐材シラカバやシナ材に再生紙を挟み込んだ合板で、小口が美しい。
シンプルな空間に程良い彩りを添えてくれる。
Design ideas for a mid-sized modern entry hall in Other with white walls, ceramic floors, a sliding front door, a glass front door, black floor, wallpaper and wallpaper.
Design ideas for a mid-sized modern entry hall in Other with white walls, ceramic floors, a sliding front door, a glass front door, black floor, wallpaper and wallpaper.
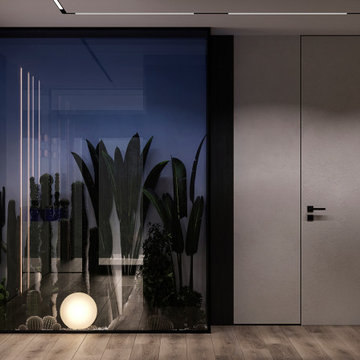
Inspiration for a mid-sized contemporary entry hall in Other with white walls, laminate floors, a single front door, a glass front door, beige floor, recessed and wallpaper.
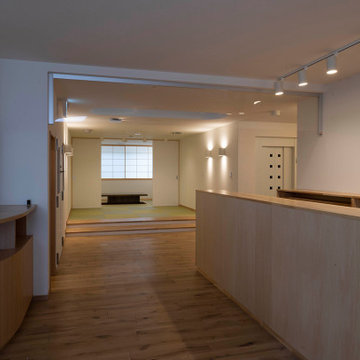
1階玄関にある下駄箱の奥には小上がりの和室があります。
Inspiration for an expansive traditional entry hall in Other with white walls, light hardwood floors, a double front door, a glass front door, beige floor, wallpaper and wallpaper.
Inspiration for an expansive traditional entry hall in Other with white walls, light hardwood floors, a double front door, a glass front door, beige floor, wallpaper and wallpaper.
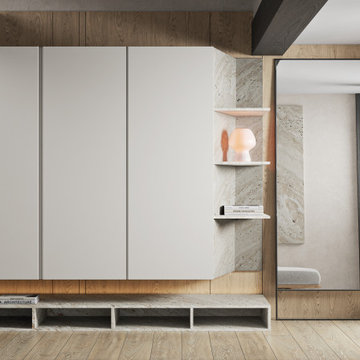
Design ideas for a mid-sized contemporary entry hall in Moscow with beige walls, laminate floors, a single front door, a glass front door, beige floor, exposed beam and wallpaper.
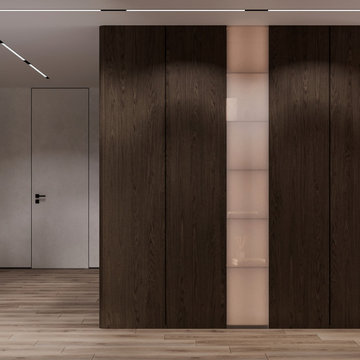
Inspiration for a mid-sized contemporary entry hall in Other with white walls, laminate floors, a single front door, a glass front door, beige floor, recessed and wallpaper.
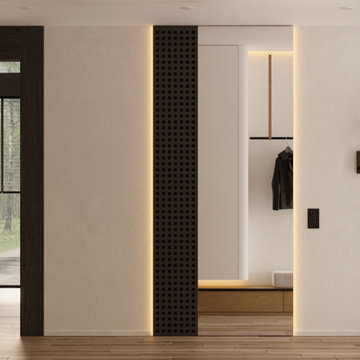
Mid-sized contemporary entry hall in Moscow with white walls, laminate floors, a single front door, a glass front door, beige floor, recessed and wallpaper.
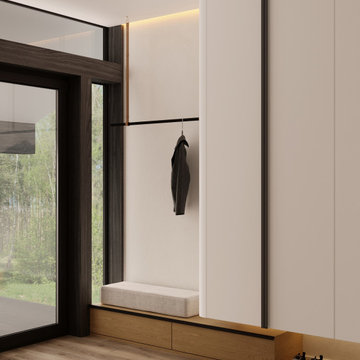
Design ideas for a mid-sized contemporary entry hall in Other with white walls, laminate floors, a single front door, a glass front door, beige floor, recessed and wallpaper.
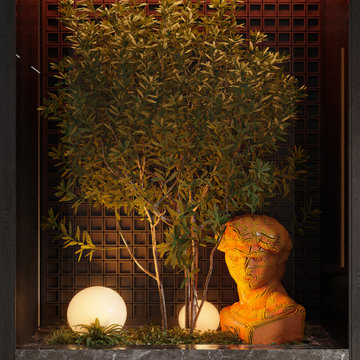
Mid-sized contemporary entry hall in Other with white walls, laminate floors, a single front door, a glass front door, beige floor, recessed and wallpaper.
Entryway Design Ideas with a Glass Front Door and Wallpaper
3