All Ceiling Designs Entryway Design Ideas with a Glass Front Door
Refine by:
Budget
Sort by:Popular Today
21 - 40 of 373 photos
Item 1 of 3
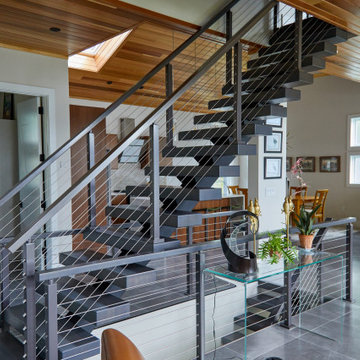
Cable Railing on Ash Floating Stairs
These Vermont homeowners were looking for a custom stair and railing system that saved space and kept their space open. For the materials, they chose to order two FLIGHT Systems. Their design decisions included a black stringer, colonial gray posts, and Ash treads with a Storm Gray finish. This finished project looks amazing when paired with the white interior and gray stone flooring, and pulls together the open views of the surrounding bay.
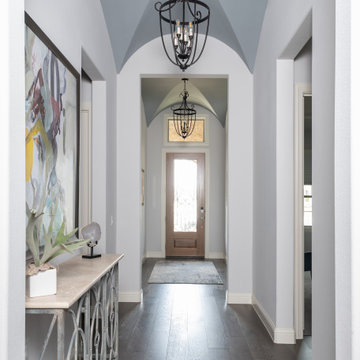
This is an example of a transitional entry hall in Dallas with white walls, dark hardwood floors, a single front door, a glass front door, brown floor and vaulted.

A sliding door view to the outdoor kitchen and patio.
Custom windows, doors, and hardware designed and furnished by Thermally Broken Steel USA.
Design ideas for a large modern entry hall in Salt Lake City with multi-coloured walls, medium hardwood floors, a sliding front door, a glass front door, brown floor, wood and wood walls.
Design ideas for a large modern entry hall in Salt Lake City with multi-coloured walls, medium hardwood floors, a sliding front door, a glass front door, brown floor, wood and wood walls.
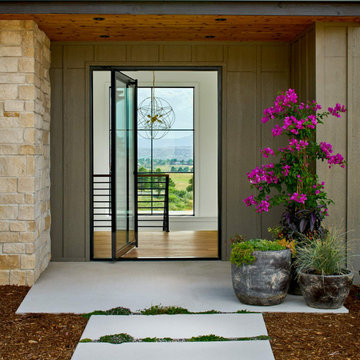
Design ideas for a mid-sized country front door in Denver with white walls, medium hardwood floors, a pivot front door, a glass front door, brown floor and wood.

Photo of a mid-sized contemporary entry hall in Other with white walls, laminate floors, a single front door, a glass front door, beige floor, recessed and wallpaper.

Double glass front doors at the home's foyer provide a welcoming glimpse into the home's living room and to the beautiful view beyond. A modern bench provides style and a handy place to put on shoes, a large abstract piece of art adds personality. The compact foyer does not feel small, as it is also open to the adjacent stairwell, two hallways and the home's living area.

Photo of a contemporary mudroom in Minneapolis with white walls, a single front door, a glass front door and vaulted.
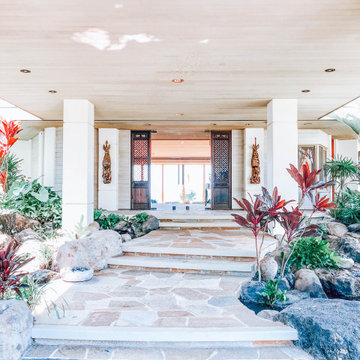
Expansive tropical foyer in Hawaii with white walls, a double front door, a glass front door, multi-coloured floor and wood.
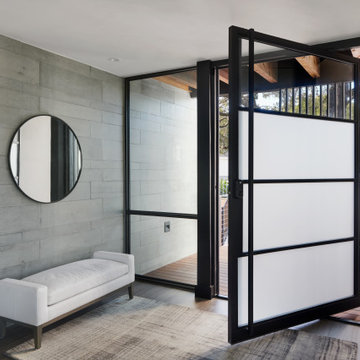
Design ideas for a mid-sized modern front door in Austin with grey walls, dark hardwood floors, a pivot front door, a glass front door, brown floor and wood.

Inspiration for a modern entryway in Denver with beige walls, medium hardwood floors, a pivot front door, a glass front door, brown floor and vaulted.

Design ideas for a country entryway in Moscow with brown walls, a single front door, a glass front door, beige floor, wood and wood walls.
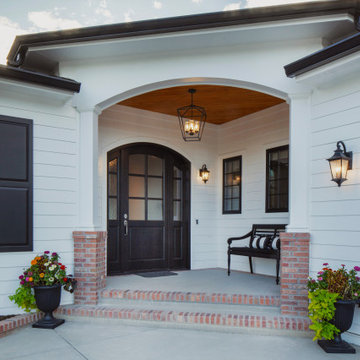
Ranch home with covered entry porch
Photo of a mid-sized transitional front door in Denver with concrete floors, a single front door, a glass front door and wood.
Photo of a mid-sized transitional front door in Denver with concrete floors, a single front door, a glass front door and wood.

This Ohana model ATU tiny home is contemporary and sleek, cladded in cedar and metal. The slanted roof and clean straight lines keep this 8x28' tiny home on wheels looking sharp in any location, even enveloped in jungle. Cedar wood siding and metal are the perfect protectant to the elements, which is great because this Ohana model in rainy Pune, Hawaii and also right on the ocean.
A natural mix of wood tones with dark greens and metals keep the theme grounded with an earthiness.
Theres a sliding glass door and also another glass entry door across from it, opening up the center of this otherwise long and narrow runway. The living space is fully equipped with entertainment and comfortable seating with plenty of storage built into the seating. The window nook/ bump-out is also wall-mounted ladder access to the second loft.
The stairs up to the main sleeping loft double as a bookshelf and seamlessly integrate into the very custom kitchen cabinets that house appliances, pull-out pantry, closet space, and drawers (including toe-kick drawers).
A granite countertop slab extends thicker than usual down the front edge and also up the wall and seamlessly cases the windowsill.
The bathroom is clean and polished but not without color! A floating vanity and a floating toilet keep the floor feeling open and created a very easy space to clean! The shower had a glass partition with one side left open- a walk-in shower in a tiny home. The floor is tiled in slate and there are engineered hardwood flooring throughout.

Entry/Central stair hall features steel/ glass at both ends.
Large transitional entry hall in Austin with white walls, limestone floors, a single front door, a glass front door, brown floor and vaulted.
Large transitional entry hall in Austin with white walls, limestone floors, a single front door, a glass front door, brown floor and vaulted.
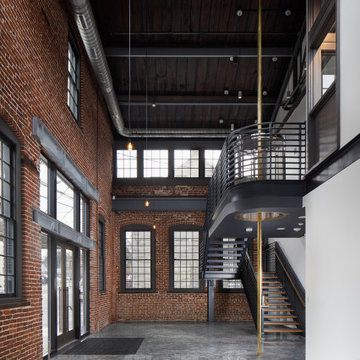
When transforming this large warehouse into the home base for a security company, it was important to maintain the historic integrity of the building, as well as take security considerations into account. Selections were made to stay within historic preservation guidelines, working around and with existing architectural elements. This led us to finding creative solutions for floor plans and furniture to fit around the original railroad track beams that cut through the walls, as well as fantastic light fixtures that worked around rafters and with the existing wiring. Utilizing what was available, the entry stairway steps were created from original wood beams that were salvaged.
The building was empty when the remodel began: gutted, and without a second floor. This blank slate allowed us to fully realize the vision of our client - a 50+ year veteran of the fire department - to reflect a connection with emergency responders, and to emanate confidence and safety. A firepole was installed in the lobby which is now complete with a retired fire truck.

This new contemporary reception area with herringbone flooring for good acoustics and a wooden reception desk to reflect Bird & Lovibonds solid and reliable reputation is light and inviting. By painting the wall in two colours, the attention is drawn away from the electric ventilation system and drawn to the furniture and Bird & Lovibond's signage.

Front covered entrance to tasteful modern contemporary house. A pleasing blend of materials.
Small contemporary front door in Boston with black walls, a single front door, a glass front door, grey floor, wood and wood walls.
Small contemporary front door in Boston with black walls, a single front door, a glass front door, grey floor, wood and wood walls.

Mid-sized country mudroom in Burlington with white walls, slate floors, a single front door, a glass front door, grey floor and wood.
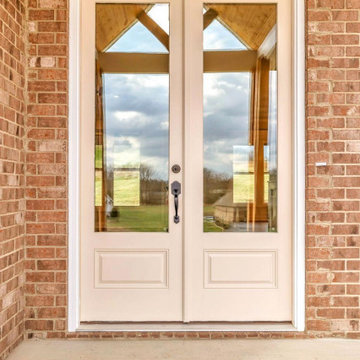
Double 8' Entry Doors
This is an example of a large arts and crafts entryway in Nashville with a double front door, a glass front door and wood.
This is an example of a large arts and crafts entryway in Nashville with a double front door, a glass front door and wood.
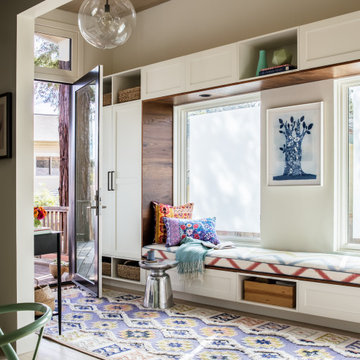
Studio Munroe,
Photography by Thomas Kuoh
Photo of a contemporary entry hall in San Francisco with beige walls, light hardwood floors, a single front door, a glass front door, beige floor and wood.
Photo of a contemporary entry hall in San Francisco with beige walls, light hardwood floors, a single front door, a glass front door, beige floor and wood.
All Ceiling Designs Entryway Design Ideas with a Glass Front Door
2