All Ceiling Designs Entryway Design Ideas with a Glass Front Door
Refine by:
Budget
Sort by:Popular Today
101 - 120 of 373 photos
Item 1 of 3
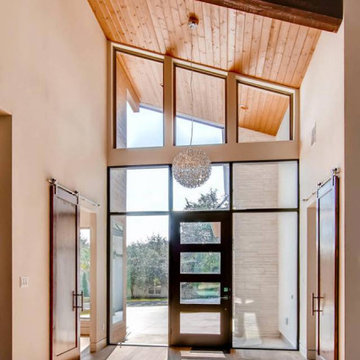
Contemporary Entry
This is an example of a mid-sized contemporary foyer in Austin with white walls, ceramic floors, a single front door, a glass front door, grey floor and vaulted.
This is an example of a mid-sized contemporary foyer in Austin with white walls, ceramic floors, a single front door, a glass front door, grey floor and vaulted.
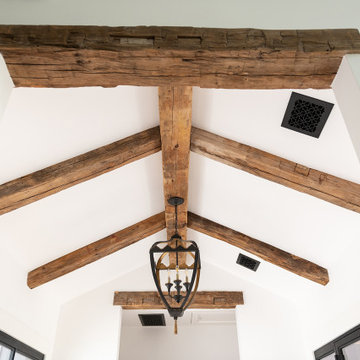
Country foyer in Houston with white walls, a double front door, a glass front door and vaulted.
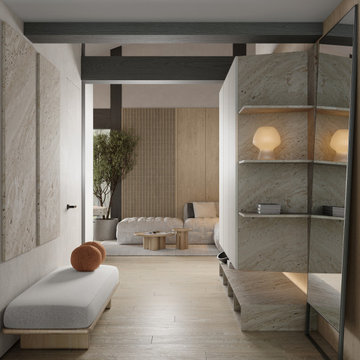
Photo of a mid-sized contemporary entry hall in Moscow with beige walls, laminate floors, a single front door, a glass front door, beige floor, exposed beam and wallpaper.
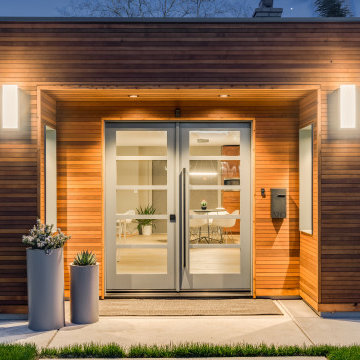
Design ideas for a large modern front door in Sacramento with brown walls, concrete floors, a double front door, a glass front door, grey floor, wood and wood walls.
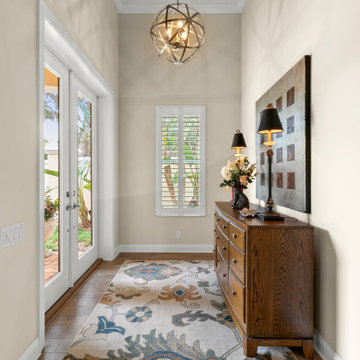
This is an example of a small transitional foyer in Jacksonville with beige walls, medium hardwood floors, a double front door, a glass front door, brown floor and coffered.
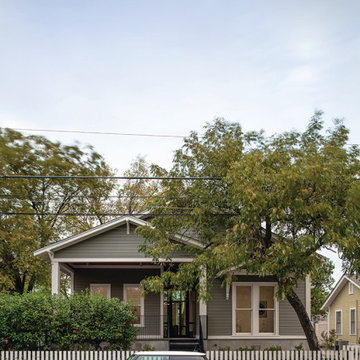
Located in the Heritage Neighborhood of Austin, TX, it was important for the Architecture to maintain the scale and material of the original 1920-era cottage, and for the landscape work to remain sympathetic to the neighboring houses.
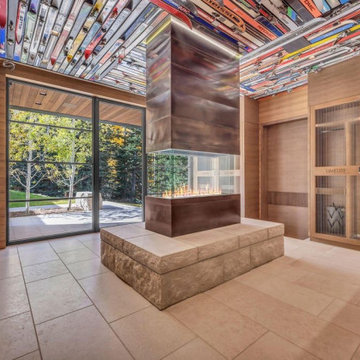
Beautiful Ski Locker Room featuring over 500 skis from the 1950's & 1960's and lockers named after the iconic ski trails of Park City.
Custom windows, doors, and hardware designed and furnished by Thermally Broken Steel USA.
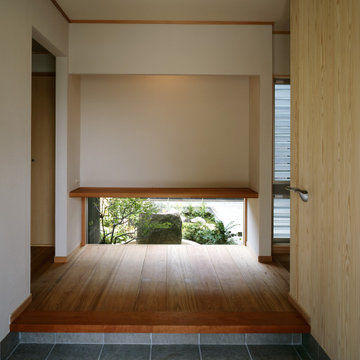
Design ideas for a mid-sized entryway in Other with beige walls, porcelain floors, a single front door, a glass front door, grey floor and wallpaper.
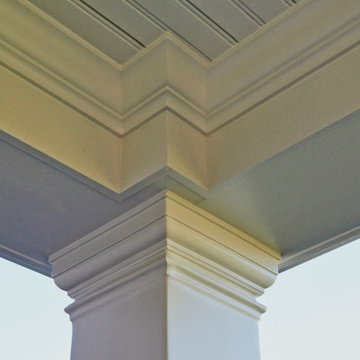
Our Clients came to us with a desire to renovate their home built in 1997, suburban home in Bucks County, Pennsylvania. The owners wished to create some individuality and transform the exterior side entry point of their home with timeless inspired character and purpose to match their lifestyle. One of the challenges during the preliminary phase of the project was to create a design solution that transformed the side entry of the home, while remaining architecturally proportionate to the existing structure.
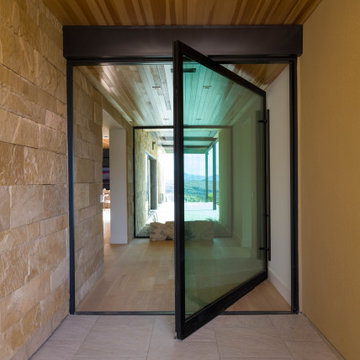
Gorgeous modern facade clad in natural stone surrounded by desert landscape. Covered entryway features black sheathing, wood ceiling, and an incredible triple-pane glass pivot door.
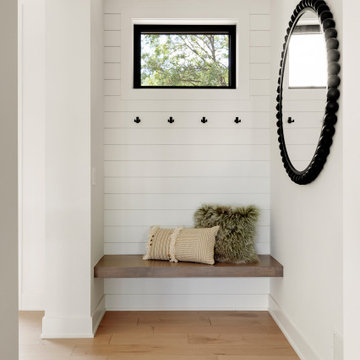
Foyer in Minneapolis with white walls, light hardwood floors, a glass front door, vaulted and planked wall panelling.

Gorgeous modern single family home with magnificent views.
Photo of a mid-sized contemporary foyer in Cincinnati with multi-coloured walls, ceramic floors, a pivot front door, a glass front door, beige floor, wood and brick walls.
Photo of a mid-sized contemporary foyer in Cincinnati with multi-coloured walls, ceramic floors, a pivot front door, a glass front door, beige floor, wood and brick walls.

Photo credit: Kevin Scott.
Custom windows, doors, and hardware designed and furnished by Thermally Broken Steel USA.
Other sources:
Mouth-blown Glass Chandelier by Semeurs d'Étoiles.
Western Hemlock walls and ceiling by reSAWN TIMBER Co.
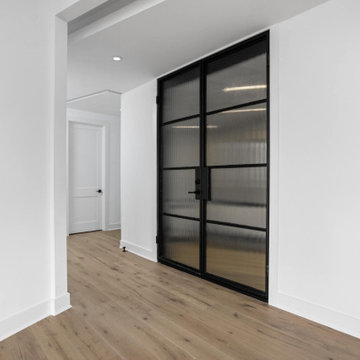
Front door with access to elevator.
This is an example of a mid-sized contemporary front door in Indianapolis with white walls, light hardwood floors, a double front door, a glass front door, multi-coloured floor and coffered.
This is an example of a mid-sized contemporary front door in Indianapolis with white walls, light hardwood floors, a double front door, a glass front door, multi-coloured floor and coffered.
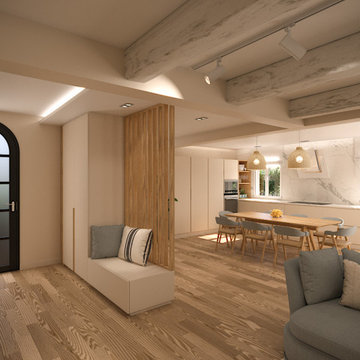
Rénovation d'une villa provençale.
Inspiration for a mid-sized mediterranean entryway in Nice with white walls, light hardwood floors, a single front door, a glass front door, beige floor and exposed beam.
Inspiration for a mid-sized mediterranean entryway in Nice with white walls, light hardwood floors, a single front door, a glass front door, beige floor and exposed beam.
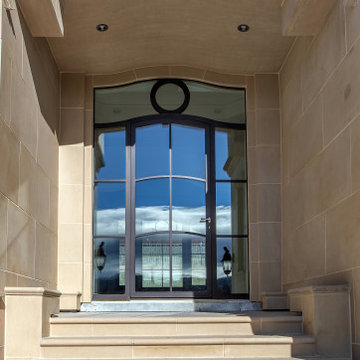
This is an example of an expansive front door in San Francisco with a single front door, a glass front door, beige walls, dark hardwood floors, brown floor, vaulted and brick walls.
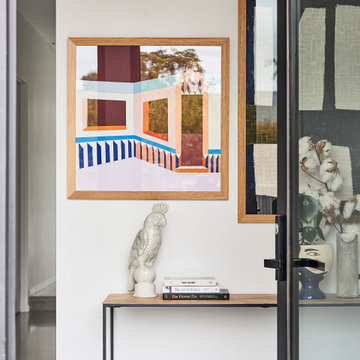
Small tropical front door in Geelong with white walls, concrete floors, a single front door, a glass front door, grey floor and vaulted.
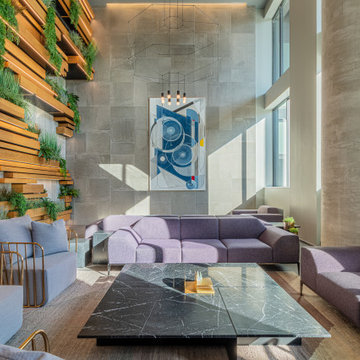
In the ever expanding market of multi-family residential projects, we were approached with one main goal - create a luxury hospitality experience to rival any name brand destination a patron would aspire to visit. 7SeventyHouse is positioned on the West side of Hoboken amongst an emerging set of developments transforming the previously industrial section of the city. In order to compete with other signature properties not only is 7SeventyHouse ‘a brand new residential collection that is more a destination than simply a home’ BUT as a resident ‘you are a part of something bigger; a community thriving on tranquility, sustainability, innovation and a holistic approach to everyday living’. See, we nailed it (or so says the savvy marketing team paid to bring people to the property).
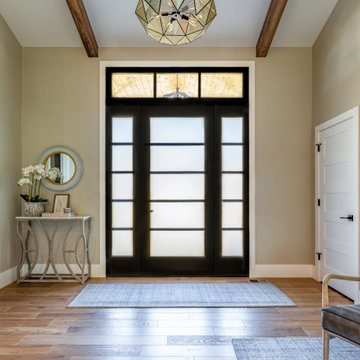
Mid-sized transitional front door in Denver with beige walls, medium hardwood floors, a single front door, a glass front door, brown floor and vaulted.

Foyer in Minneapolis with white walls, light hardwood floors, a glass front door and vaulted.
All Ceiling Designs Entryway Design Ideas with a Glass Front Door
6