Entryway Design Ideas with a Gray Front Door and a White Front Door
Refine by:
Budget
Sort by:Popular Today
161 - 180 of 24,301 photos
Item 1 of 3

Inspiration for a small contemporary mudroom in Calgary with porcelain floors, a single front door, a white front door and grey floor.

Design ideas for a mid-sized scandinavian foyer in Other with beige walls, light hardwood floors, a single front door, a white front door, brown floor and wood walls.

You can see from the dining table right through to the front door in all it's stained glass glory. Loving the bevelled glass panel and frame above the door to the extension. Really allows the light to come in and connect the old to the new.

Dans cette maison datant de 1993, il y avait une grande perte de place au RDCH; Les clients souhaitaient une rénovation totale de ce dernier afin de le restructurer. Ils rêvaient d'un espace évolutif et chaleureux. Nous avons donc proposé de re-cloisonner l'ensemble par des meubles sur mesure et des claustras. Nous avons également proposé d'apporter de la lumière en repeignant en blanc les grandes fenêtres donnant sur jardin et en retravaillant l'éclairage. Et, enfin, nous avons proposé des matériaux ayant du caractère et des coloris apportant du peps!

A delightful project bringing original features back to life with refurbishment to encaustic floor and decor to complement to create a stylish, working home.
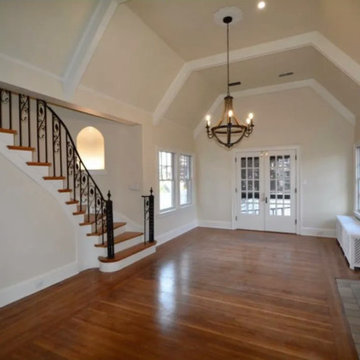
Photo of an entryway with medium hardwood floors, a white front door and brown floor.
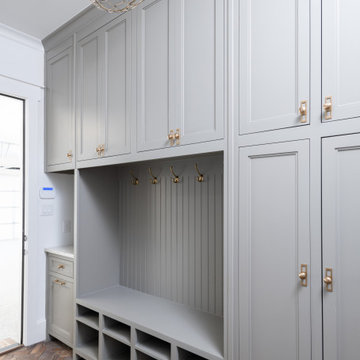
Inspiration for a large country mudroom in Dallas with white walls, brick floors, a single front door, a white front door and brown floor.

We offer a wide variety of coffered ceilings, custom made in different styles and finishes to fit any space and taste.
For more projects visit our website wlkitchenandhome.com
.
.
.
#cofferedceiling #customceiling #ceilingdesign #classicaldesign #traditionalhome #crown #finishcarpentry #finishcarpenter #exposedbeams #woodwork #carvedceiling #paneling #custombuilt #custombuilder #kitchenceiling #library #custombar #barceiling #livingroomideas #interiordesigner #newjerseydesigner #millwork #carpentry #whiteceiling #whitewoodwork #carved #carving #ornament #librarydecor #architectural_ornamentation
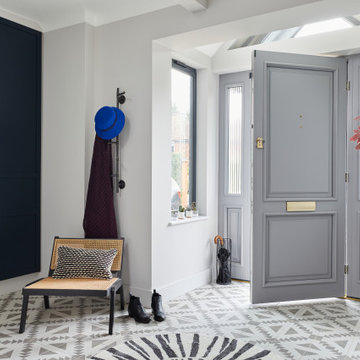
Photo of a transitional foyer in Surrey with white walls, a single front door and a gray front door.

Design ideas for a small country entry hall in Chicago with grey walls, light hardwood floors, a single front door, a white front door, brown floor, wallpaper and wallpaper.
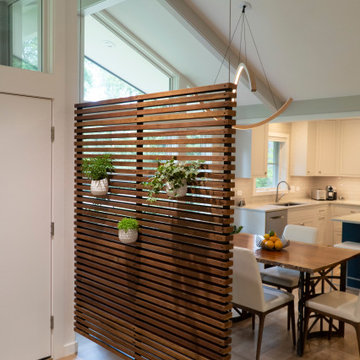
The entry is visually separated from the dining room by a suspended ipe screen wall.
Photo of a small midcentury front door in Chicago with white walls, medium hardwood floors, a single front door, a white front door, brown floor and exposed beam.
Photo of a small midcentury front door in Chicago with white walls, medium hardwood floors, a single front door, a white front door, brown floor and exposed beam.
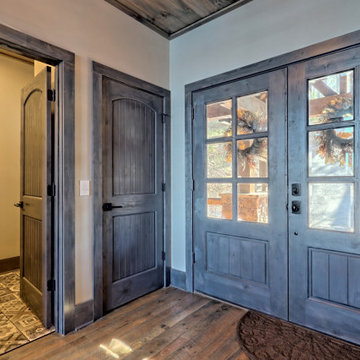
This gorgeous lake home sits right on the water's edge. It features a harmonious blend of rustic and and modern elements, including a rough-sawn pine floor, gray stained cabinetry, and accents of shiplap and tongue and groove throughout.
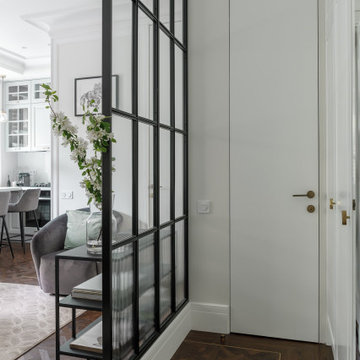
Design ideas for a mid-sized scandinavian entry hall in Saint Petersburg with white walls, vinyl floors, a single front door, a white front door and brown floor.
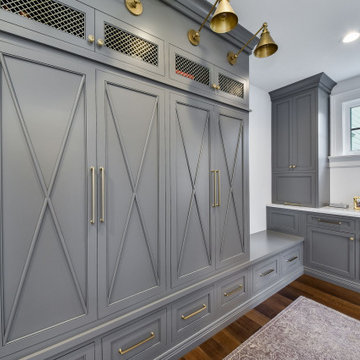
Mid-sized transitional mudroom in Chicago with white walls, dark hardwood floors, a single front door, a white front door and black floor.
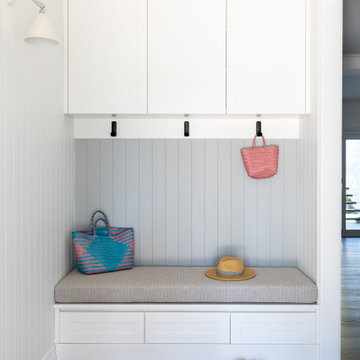
This classic Queenslander home in Red Hill, was a major renovation and therefore an opportunity to meet the family’s needs. With three active children, this family required a space that was as functional as it was beautiful, not forgetting the importance of it feeling inviting.
The resulting home references the classic Queenslander in combination with a refined mix of modern Hampton elements.
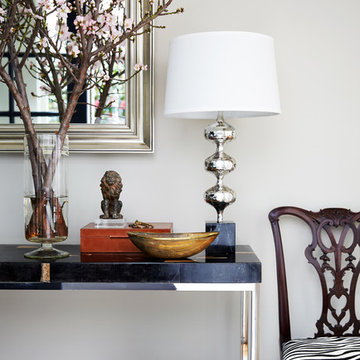
Design ideas for a transitional entry hall in San Francisco with grey walls, medium hardwood floors, a white front door and brown floor.
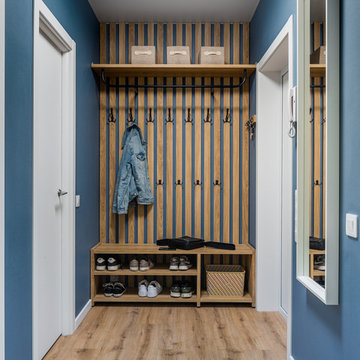
Справа - входная дверь. Напротив неё - дверь в кладовую.
Inspiration for a mid-sized vestibule in Other with blue walls, vinyl floors, a single front door, a white front door and beige floor.
Inspiration for a mid-sized vestibule in Other with blue walls, vinyl floors, a single front door, a white front door and beige floor.
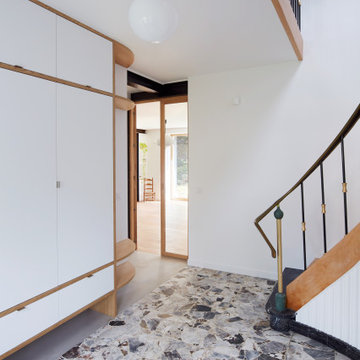
Expansive contemporary foyer in Paris with white walls, terrazzo floors, a double front door, a white front door and grey floor.
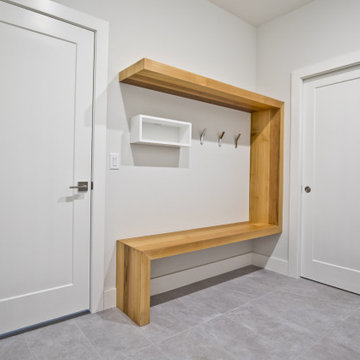
Design ideas for a contemporary mudroom in Other with white walls, a white front door and grey floor.
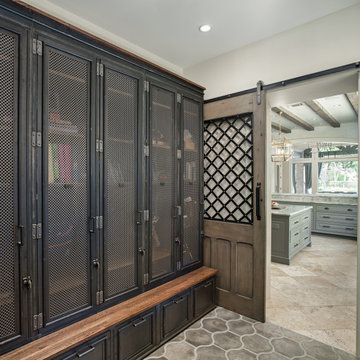
Mudroom featuring custom industrial raw steel lockers with grilled door panels and wood bench surface. Custom designed & fabricated wood barn door with raw steel strap & rivet top panel. Decorative raw concrete floor tiles. View to kitchen & living rooms beyond.
Entryway Design Ideas with a Gray Front Door and a White Front Door
9