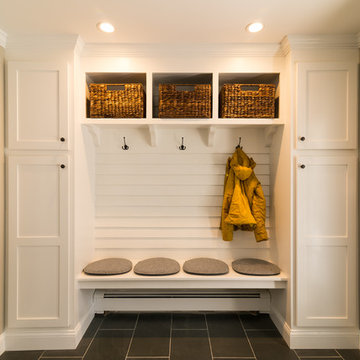Entryway Design Ideas with a Gray Front Door and a White Front Door
Sort by:Popular Today
81 - 100 of 24,301 photos
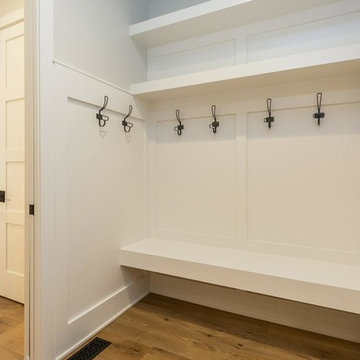
Photo of a mid-sized transitional mudroom in Other with grey walls, light hardwood floors, a single front door and a white front door.
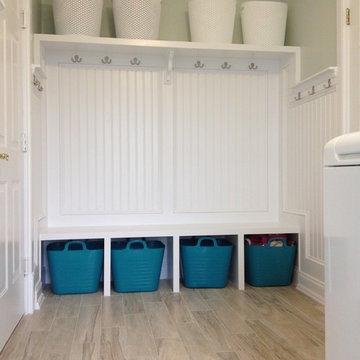
Large transitional mudroom in Baltimore with green walls, porcelain floors, a single front door and a white front door.
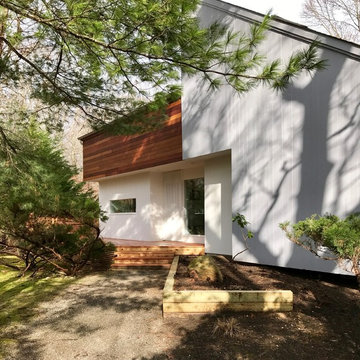
The exterior renovation of a house built in the 70s. by analyzing the structure of the house we were able to develop a plan to maximize the potential in the original design and minimized the the poor qualities. Here the removal of the deck 'wall' and attention give to the entry area give the hose the intentional essence hidden within.
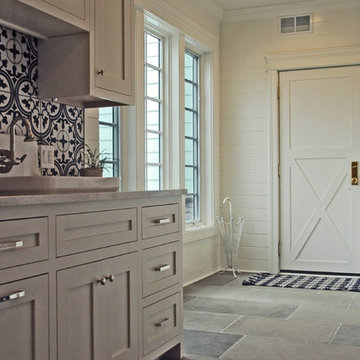
This mud room entry has a great farmhouse addition feel. There's a large walk-in closet, custom lockers for everyone, a nice counter and cabinetry area with a second refrigerator.
Meyer Design
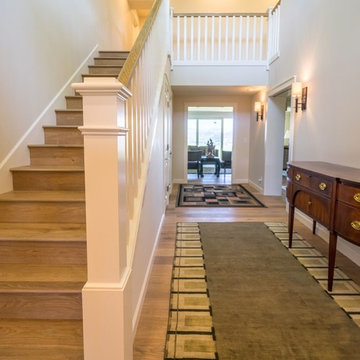
The redesigned interior stairs, each column custom built in consultation with owner. The floor is European oak, with a wire-brushed pre-finish for a durable, textured surface.
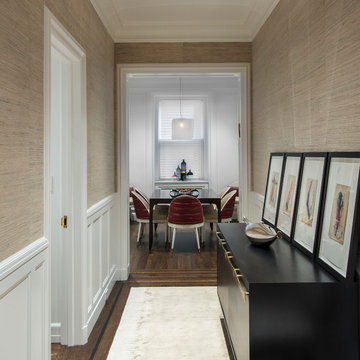
This is the Entry Foyer looking towards the Dining Area. While much of the pre-war detail was either restored or replicated, this new wainscoting was carefully designed to integrate with the original base moldings and door casings.
Photo by J. Nefsky
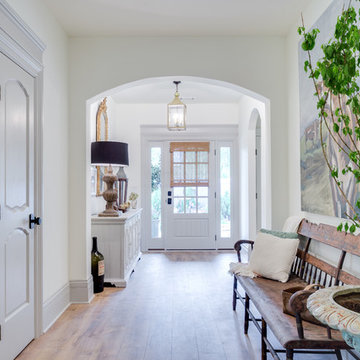
This is an example of a mid-sized traditional entry hall in Minneapolis with white walls, light hardwood floors, a single front door and a white front door.
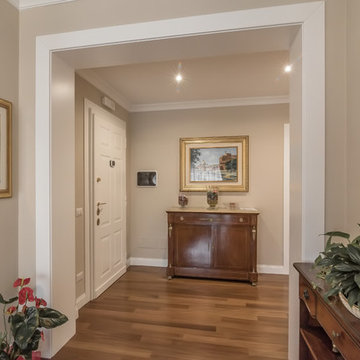
Photo of a traditional foyer in Rome with beige walls, medium hardwood floors, a single front door and a white front door.
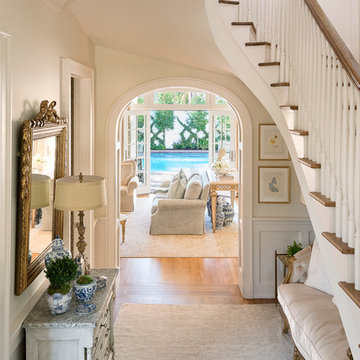
Inspiration for a mid-sized eclectic foyer in Dallas with a single front door, a white front door, white walls, medium hardwood floors and brown floor.
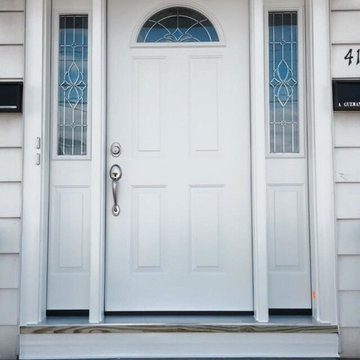
This is an example of a traditional front door in Newark with a single front door and a white front door.
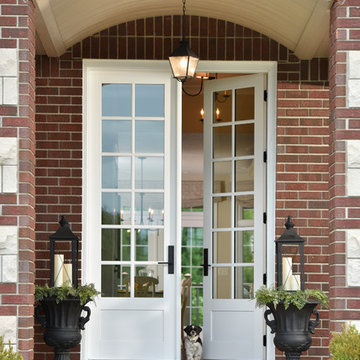
Joint Venture With The Mansion
Design ideas for a traditional front door in Other with a double front door and a white front door.
Design ideas for a traditional front door in Other with a double front door and a white front door.
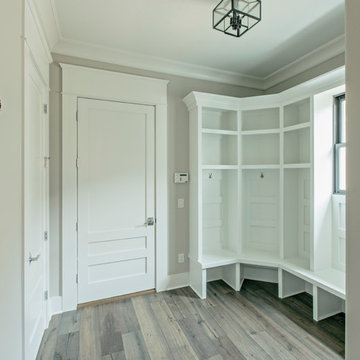
This is an example of a large contemporary mudroom in Louisville with grey walls, dark hardwood floors, a single front door and a white front door.
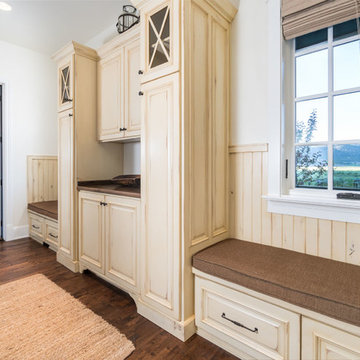
Design ideas for a large mudroom in Other with white walls, dark hardwood floors, a single front door, a white front door and brown floor.
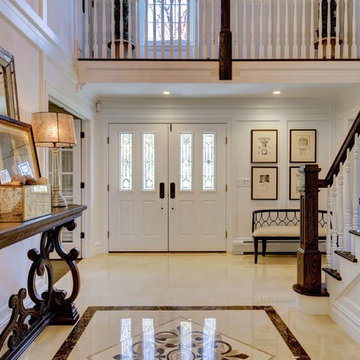
David Nelson
Inspiration for a large traditional entryway in New York with white walls, ceramic floors, a double front door and a white front door.
Inspiration for a large traditional entryway in New York with white walls, ceramic floors, a double front door and a white front door.
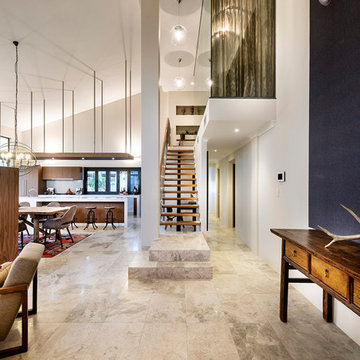
Courtesy of The Rural Building Company
This is an example of a large contemporary foyer in Perth with travertine floors, a pivot front door, a white front door and beige walls.
This is an example of a large contemporary foyer in Perth with travertine floors, a pivot front door, a white front door and beige walls.
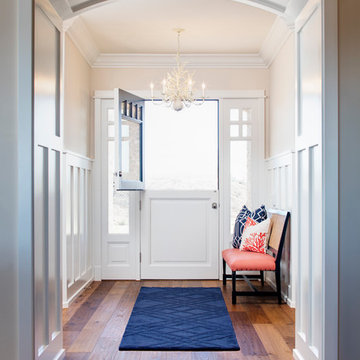
Zack Benson Photography
This is an example of a beach style foyer in San Diego with beige walls, medium hardwood floors, a dutch front door and a white front door.
This is an example of a beach style foyer in San Diego with beige walls, medium hardwood floors, a dutch front door and a white front door.
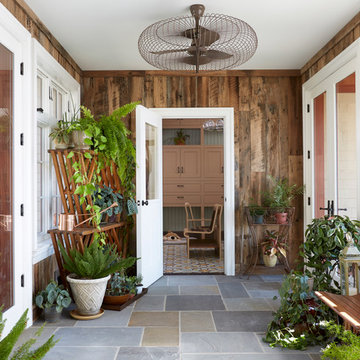
Connection from House to Garage.
Photos by Laura Moss
This is an example of a mid-sized country vestibule in New York with a single front door, a white front door, slate floors and multi-coloured floor.
This is an example of a mid-sized country vestibule in New York with a single front door, a white front door, slate floors and multi-coloured floor.
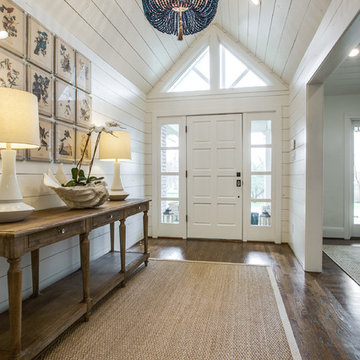
Shoot 2 Sell
Photo of a beach style entry hall in Dallas with white walls, medium hardwood floors, a single front door and a white front door.
Photo of a beach style entry hall in Dallas with white walls, medium hardwood floors, a single front door and a white front door.
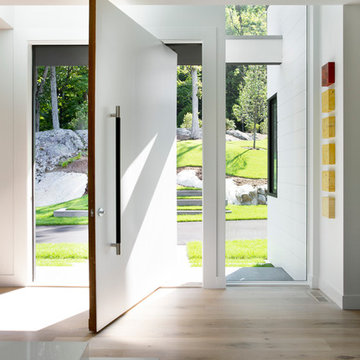
Eric Roth Photography
Inspiration for a modern front door in Boston with white walls, light hardwood floors, a pivot front door and a white front door.
Inspiration for a modern front door in Boston with white walls, light hardwood floors, a pivot front door and a white front door.
Entryway Design Ideas with a Gray Front Door and a White Front Door
5
