Entryway Design Ideas with a Gray Front Door and Brown Floor
Refine by:
Budget
Sort by:Popular Today
141 - 160 of 585 photos
Item 1 of 3
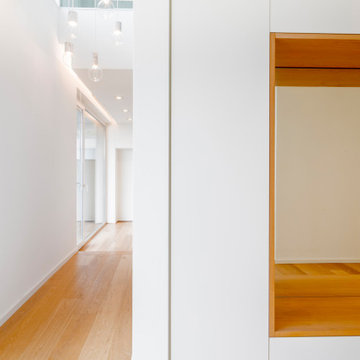
Inspiration for a large contemporary entryway in Dusseldorf with white walls, medium hardwood floors, a single front door, a gray front door and brown floor.
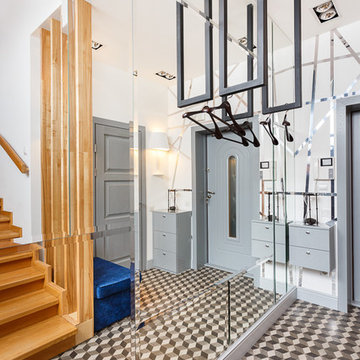
This is an example of a scandinavian front door in Other with white walls, a single front door, a gray front door and brown floor.
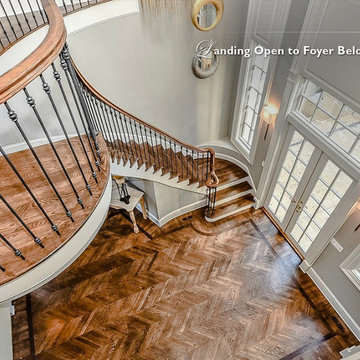
This is an example of a large transitional foyer in Charlotte with grey walls, dark hardwood floors, a single front door, a gray front door and brown floor.
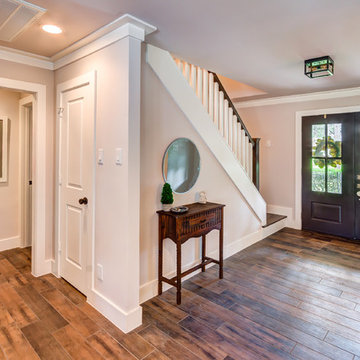
Double Farmhouse Doors painted Benjamin Moore Iron Mountain, Clean Updated Staircase, Petite Entry Table, Under Stairs Closet, Brown/Gray Wood Look Tile, Modern Flat Trim and Crown, Antique Entry Console, Magnolia Wreaths, Sherwin Williams Eider White Ceilings and Walls, Sherwin Williams High Reflective White Trim, Open Concept Floorplan connecting to Dining and Living Room. Photo by Bayou City 360
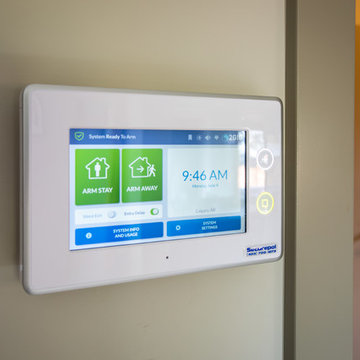
When entering or leaving the residence, users have the ability to arm or disarm the security system from the local touchscreen. Based on the arming mode, the automation system will execute certain events. Example: Arming the system in Away mode will turn off all the lights, turn off TV's and audio system and ensure the house is secure.
Lutron lighting dimmers which are tied into the automation system are installed below the security panel.
Photo by FYM Photography.
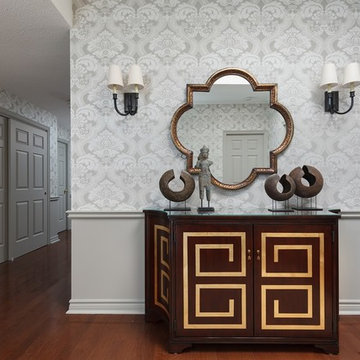
Inspiration for a large transitional entry hall in Toronto with grey walls, medium hardwood floors, a single front door, a gray front door and brown floor.
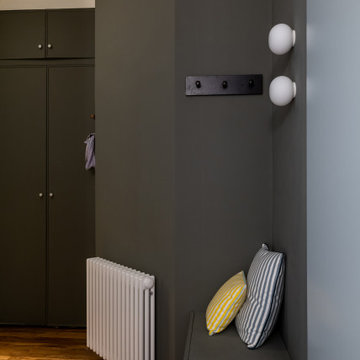
Un appartement haussmannien et familial - Projet JOFFRIN
Cet appartement de 63 m2 a été repensé pour fluidifier la circulation et créer une pièce de vie avec cuisine ouverte.
La pièce de vie a été sublimée avec une peinture des corniches et la rénovation du parquet ancien.
Elle accueille également une nouvelle cuisine et un coin salle à manger. Nous avons déplacé la salle de bain et décloisonné cet espace pour l'intégration de la cuisine. On adore son ambiance pastel avec les façades @plum !
Côté salle de bain, nous avons choisi un côté rétro avec des petits carreaux roses brillants.
L'entrée se démarque par sa couleur profonde et la réalisation d'une banquette composée d'un rangement fermé pour ranger les affaires du quotidien.
Le résultat ? Un rendu épuré, une ambiance douce, tout a été pensé pour un projet harmonieux !
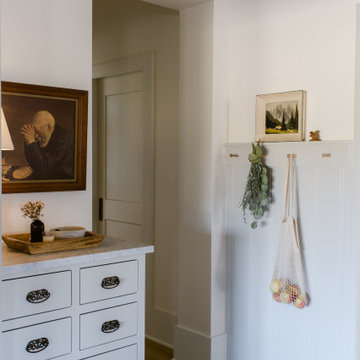
Inspiration for a large country mudroom in Dallas with white walls, light hardwood floors, a gray front door and brown floor.
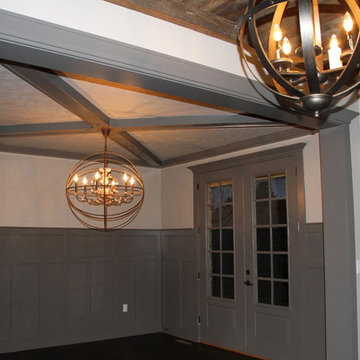
This is an example of a mid-sized country foyer in Other with dark hardwood floors, white walls, a double front door, a gray front door and brown floor.
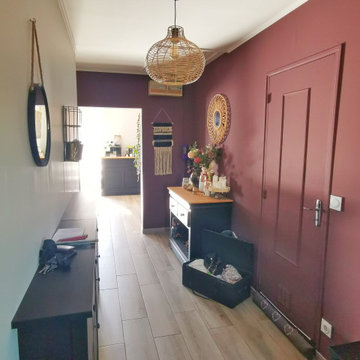
Le prune qui a été choisi n'assombri pas l'entrée, mais lui donne du caractère. Il y a un grand apport en lumière via la porte fenêtre de la pièce de vie. C'est donc un mixte entre caractère et naturel qui s'harmonise très bien.
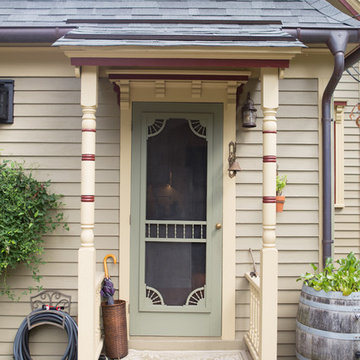
Curtis and Peggy had been thinking of a kitchen remodel for quite some time, but they knew their house would have a unique set of challenges. Their older Victorian house was built in 1891. The kitchen cabinetry was original, and they wanted to keep the authenticity of their period home while adding modern comforts that would improve their quality of life.
A friend recommended Advance Design Studio for their exceptional experience and quality of work. After meeting with designer Michelle Lecinski at Advance Design, they were confident they could partner with Advance to accomplish the unique kitchen renovation they’d been talking about for years. “We wanted to do the kitchen for a long, long time,” Curtis said. “(We asked ourselves) what are we actually going to do? How are we going to do this? And who are we going to find to do exactly what we want?”
The goal for the project was to keep the home renovation and new kitchen feeling authentic to the time in which it was built. They desperately wanted the modern comforts that come with a larger refrigerator and the dishwasher that they never had! The old home was also a bit drafty so adding a fireplace, wall insulation and new windows became a priority. They very much wanted to create a comfortable hearth room adjacent to the kitchen, complete with old world brick.
The original cabinetry had to go to make way for beautiful new kitchen cabinetry that appears as if it was a hundred years old, but with all the benefits of cutting-edge storage, self-closing drawers, and a brand-new look. “We just wanted to keep it old looking, but with some modern updates,” Peggy said.
Dura Supreme Highland Cabinets with a Heritage Old World Painted Finish replaced the original 1891 cabinets. The hand-applied careful rubbed-off detailing makes these exquisite cabinets look as if they came from a far-gone era. Despite the small size of the kitchen, Peggy, Curtis and Michelle utilized every inch with custom cabinet sizes to increase storage capacity. The custom cabinets allowed for the addition of a 24” Fisher Paykel dishwasher with a concealing Dura Supreme door panel. Michelle was also able to work into the new design a larger 30” Fisher Paykel French refrigerator. “We made every ¼ inch count in this small space,” designer Michelle said. “Having the ability to custom size the cabinetry was the only way to achieve this.”
“The kitchen essentially was designed around the Heartland Vintage range and oven,” says Michelle. A classic appliance that combines nostalgic beauty and craftsmanship for modern cooking, with nickel plated trim and elegantly shaped handles and legs; the not to miss range is a striking focal point of the entire room and an engaging conversation piece.
Granite countertops in Kodiak Satin with subtle veining kept with the old-world style. The delicate porcelain La Vie Crackle Sonoma tile kitchen backsplash compliments the home’s style perfectly. A handcrafted passthrough designed to show off Peggy’s fine china was custom built by project carpenters Justin Davis and Jeff Dallain to physically and visually open the space. Additional storage was created in the custom panty room with Latte Edinburg cabinets, hand-made weathered wood shelving with authentic black iron brackets, and an intricate tin copper ceiling.
Peggy and Curtis loved the idea of adding a Vermont stove to make the hearth-room not only functional, but a truly beckoning place to be. A stunning Bordeaux red Vermont Castings Stove with crisp black ventilation was chosen and combined with the authentic reclaimed Chicago brick wall. Advance’s talented carpenters custom-built elegant weathered shelves to house family memorabilia, installed carefully chosen barn sconces, and made the hearth room an inviting place to relax with a cup of coffee and a good book.
“Peggy and Curtis’ project was so much fun to work on. Creating a space that looks and feels like it always belonged in this beautiful old Victorian home is a designer’s dream. To see the delight in their faces when they saw the design details coming together truly made it worth the time and effort that went into making the very compact kitchen space work”, said Michelle. “The result is an amazing custom kitchen, packed with functionality in every inch, nook and cranny!” exclaims Michelle.
The renovation didn’t end with the kitchen. New Pella windows were added to help lessen the drafts. The removal of the original windows and trim necessitated the re-creation of hand-made corbels and trim details no longer available today. The talented carpenter team came to the rescue, crafting new pieces and masterfully finishing them as if they were always there. New custom gutters were formed and installed with a front entry rework necessary to accommodate the changes.
The whole house functions better, but it still feels like the original 1891 home. “From start to finish it’s just a much better space than we used to have,” Peggy said. “Jeff and Justin were amazing.” Curtis added; “We were lucky to find Advance Design, because they really came through for us. I loved that they had everything in house, anything you needed to have done, they could do it”.
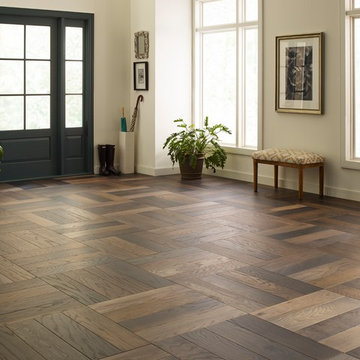
Photo of a large transitional foyer in Other with white walls, medium hardwood floors, a single front door, a gray front door and brown floor.
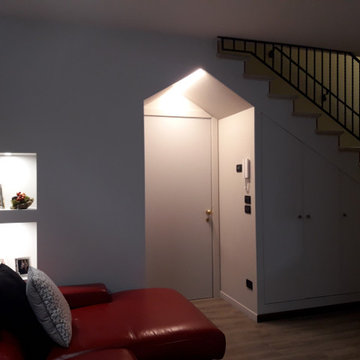
IL PUNTO CRUCIALE DI QUESTA RISTRUTTURAZIONE ERA L'INGRESSO SOTTO ALLA SCALA CHE PORTA ALLA ZONA NOTTE. IL CLIENTE HA RICHIESTO DI RICAVARE UN RIPOSTIGLIO E UN ARMADIO APPENDI ABITI NEL SOTTO SCALA. IL TUTTO è STATO RISOLTO CON UNA STRUTTURA IN CARTONGESSO CHE HA PERMESSO DI CONNOTARE IN MODO PARTICOLARE L'INGRESSO E RISOLVERE LE ESIGENZE FUNZIONALI
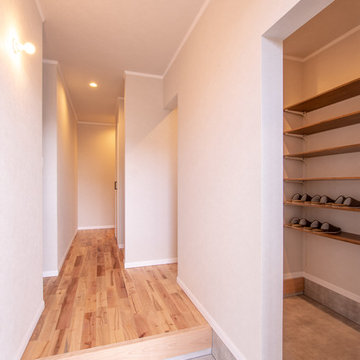
玄関横には、土間収納を設けました。客の多い休日でも、靴やスリッパをたくさん仕舞えて便利です。家族の場所・来客用と分けることもできます。
Inspiration for a small scandinavian entry hall with white walls, medium hardwood floors, a single front door, a gray front door and brown floor.
Inspiration for a small scandinavian entry hall with white walls, medium hardwood floors, a single front door, a gray front door and brown floor.
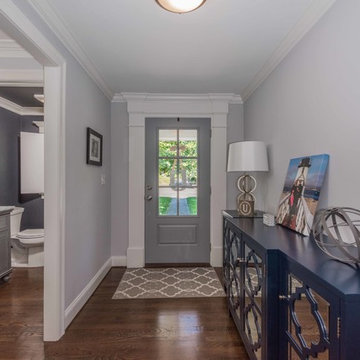
The transitional style of the interior of this remodeled shingle style home in Connecticut hits all of the right buttons for todays busy family. The sleek white and gray kitchen is the centerpiece of The open concept great room which is the perfect size for large family gatherings, but just cozy enough for a family of four to enjoy every day. The kids have their own space in addition to their small but adequate bedrooms whch have been upgraded with built ins for additional storage. The master suite is luxurious with its marble bath and vaulted ceiling with a sparkling modern light fixture and its in its own wing for additional privacy. There are 2 and a half baths in addition to the master bath, and an exercise room and family room in the finished walk out lower level.
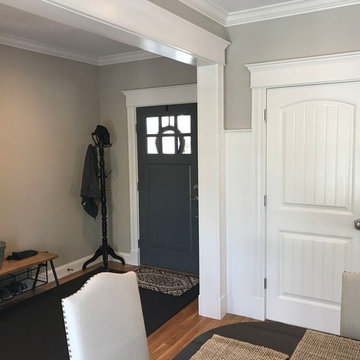
This is an example of a mid-sized traditional front door in Boston with grey walls, medium hardwood floors, a single front door, a gray front door and brown floor.
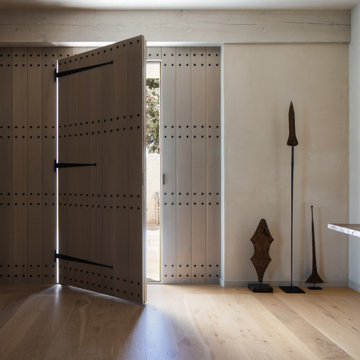
Design ideas for a large mediterranean foyer in Santa Barbara with beige walls, medium hardwood floors, a single front door, a gray front door and brown floor.
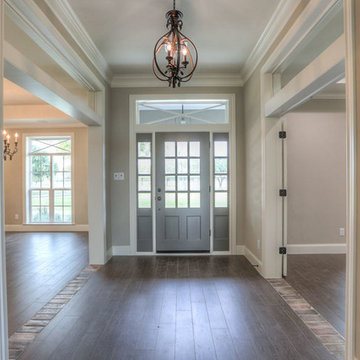
Photo of a large transitional front door in Houston with beige walls, dark hardwood floors, a single front door, a gray front door and brown floor.
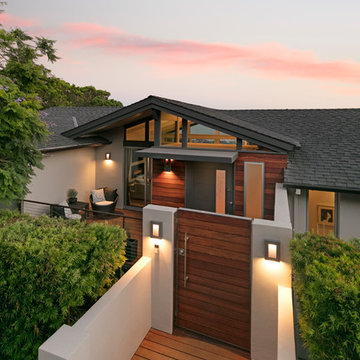
Jim Bartsch Photography
Inspiration for a mid-sized contemporary front door in Santa Barbara with brown walls, dark hardwood floors, a single front door, a gray front door and brown floor.
Inspiration for a mid-sized contemporary front door in Santa Barbara with brown walls, dark hardwood floors, a single front door, a gray front door and brown floor.
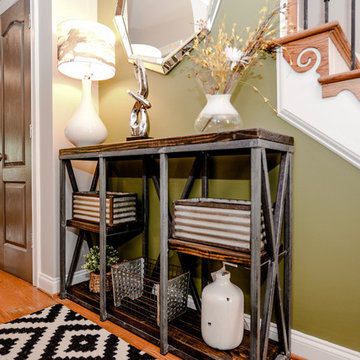
Small industrial foyer in Other with green walls, medium hardwood floors, a single front door, a gray front door and brown floor.
Entryway Design Ideas with a Gray Front Door and Brown Floor
8