Entryway Design Ideas with a Green Front Door and a Dark Wood Front Door
Refine by:
Budget
Sort by:Popular Today
61 - 80 of 18,799 photos
Item 1 of 3
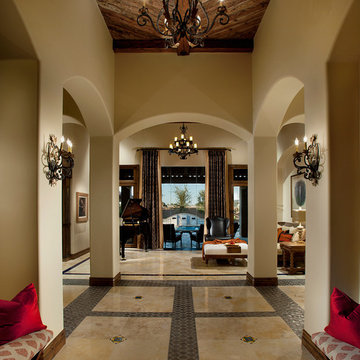
Tuscan cohesion and Mediterranean style meet in this Street of Dreams Foyer. Pennsylvania mushroom wood ceilings help bring the high entry ceilings to life
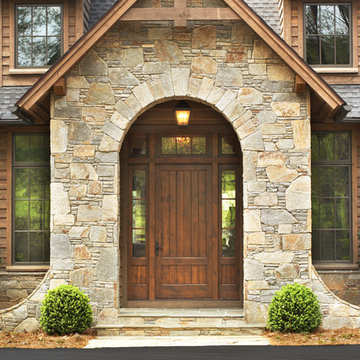
Rachael Boling
Photo of a country front door in Other with a single front door and a dark wood front door.
Photo of a country front door in Other with a single front door and a dark wood front door.
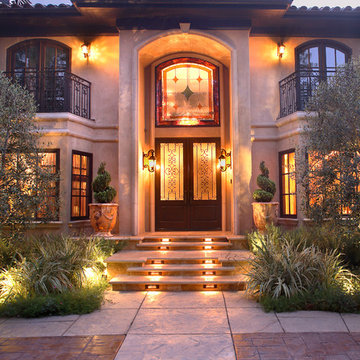
Double doors and leaded stained glass transom window are the focal point of this magnificent Mediterranean style entry
Design ideas for an expansive mediterranean front door in Los Angeles with beige walls, a double front door and a dark wood front door.
Design ideas for an expansive mediterranean front door in Los Angeles with beige walls, a double front door and a dark wood front door.
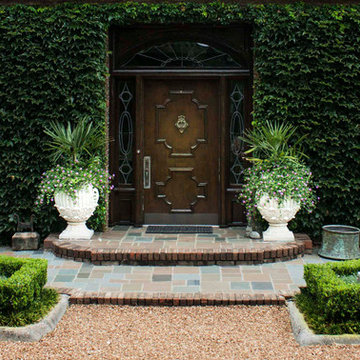
Inspiration for a mid-sized traditional front door in Other with a single front door and a dark wood front door.
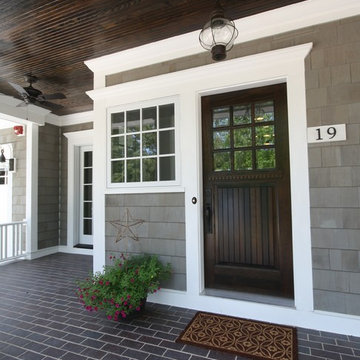
Matthies Builders
This is an example of a beach style front door in Chicago with a single front door and a dark wood front door.
This is an example of a beach style front door in Chicago with a single front door and a dark wood front door.
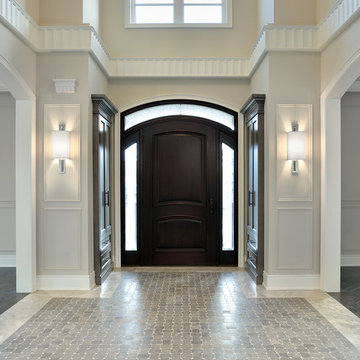
Model Home, Richmond Hill, Ontario
My Design Studio
Photography: Larry Arnal
Photo of a traditional entryway in Toronto with a dark wood front door and grey floor.
Photo of a traditional entryway in Toronto with a dark wood front door and grey floor.
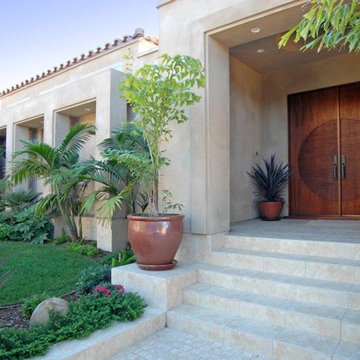
Spectacular contemporary estate home in the prestigious country club neighborhood. A true treasure! 4Bed plus/5Bath plus,3 car garage, brazilian cherry wood flooring, chef's kitchen featuring top-of-the line stainless appliances, a large island with granite countertops. The kitchen open to dining and family room to an amazing ocean view!! Property sold as is condition.
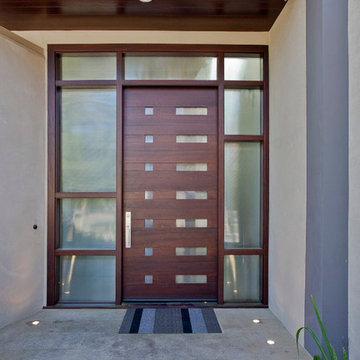
Photo by John Hayes
Photo of a contemporary entryway in San Francisco with a dark wood front door.
Photo of a contemporary entryway in San Francisco with a dark wood front door.
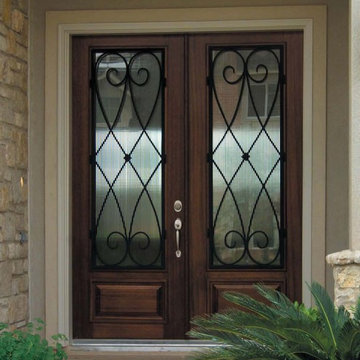
Mahogany
The mahogany Portobello and Legacy Series is a stunning design series of traditional, exquisite doors. Mahogany is a red-brown hardwood used primarily for only the highest grade of wood doors. Mahogany will vary from rich golden to deep red-brown colors and has a beautiful finish when stained and sealed.
Knotty Alder
The knotty alder EstanciaR Series is a charming rustic design series of beautiful and desirable doors. Knotty alder is an American hardwood, growing in the west from California to northern Alaska. Knotty alder offers a beautiful “closed pore” grain and has a beautiful finish when stained and sealed.
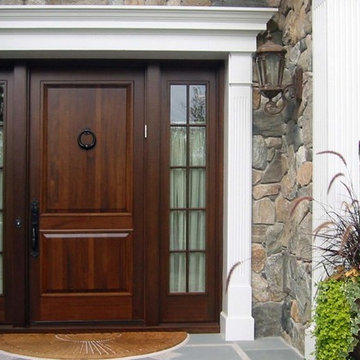
new construction / builder - cmd corp.
Inspiration for a large traditional front door in Boston with beige walls, a single front door, a dark wood front door and grey floor.
Inspiration for a large traditional front door in Boston with beige walls, a single front door, a dark wood front door and grey floor.
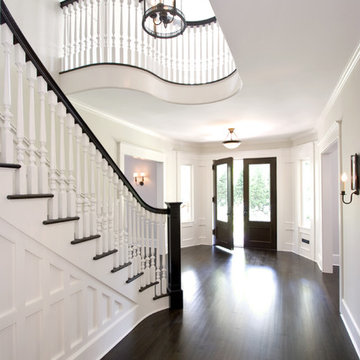
Clawson Architects designed the Main Entry/Stair Hall, flooding the space with natural light on both the first and second floors while enhancing views and circulation with more thoughtful space allocations and period details. The AIA Gold Medal Winner, this design was not a Renovation or Restoration but a Re envisioned Design.
The original before pictures can be seen on our web site at www.clawsonarchitects.com
The design for the stair is available for purchase. Please contact us at 973-313-2724 for more information.
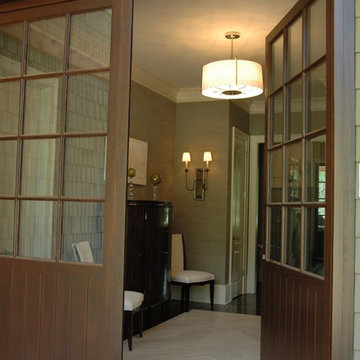
Inspiration for a contemporary vestibule in Atlanta with a dark wood front door.
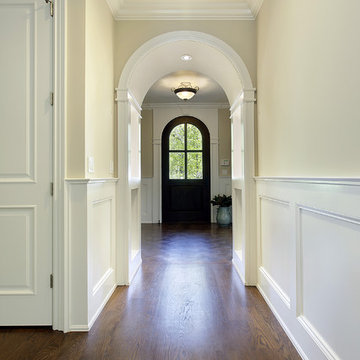
Foyer
Design ideas for a mid-sized traditional entry hall in Chicago with beige walls, a single front door, medium hardwood floors and a dark wood front door.
Design ideas for a mid-sized traditional entry hall in Chicago with beige walls, a single front door, medium hardwood floors and a dark wood front door.
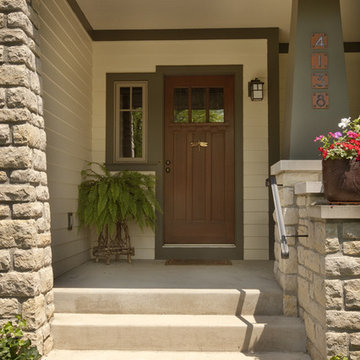
Arts and crafts front door in Columbus with a single front door and a dark wood front door.

This home renovation project transformed unused, unfinished spaces into vibrant living areas. Each exudes elegance and sophistication, offering personalized design for unforgettable family moments.
Step into luxury with this entryway boasting grand doors, captivating lighting, and a staircase view. The area rug adds warmth, inviting guests to experience elegance from the moment they arrive.
Project completed by Wendy Langston's Everything Home interior design firm, which serves Carmel, Zionsville, Fishers, Westfield, Noblesville, and Indianapolis.
For more about Everything Home, see here: https://everythinghomedesigns.com/
To learn more about this project, see here: https://everythinghomedesigns.com/portfolio/fishers-chic-family-home-renovation/
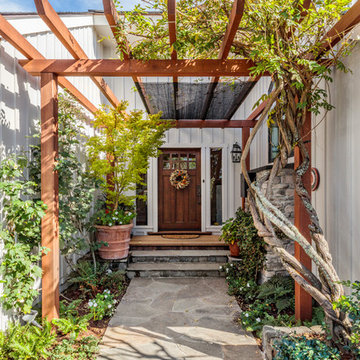
A lush green walkway covered by a custom trellis guides you to the front door of this remodeled home.
Inspiration for a mid-sized traditional front door in Orange County with a single front door and a dark wood front door.
Inspiration for a mid-sized traditional front door in Orange County with a single front door and a dark wood front door.

The Balanced House was initially designed to investigate simple modular architecture which responded to the ruggedness of its Australian landscape setting.
This dictated elevating the house above natural ground through the construction of a precast concrete base to accentuate the rise and fall of the landscape. The concrete base is then complimented with the sharp lines of Linelong metal cladding and provides a deliberate contrast to the soft landscapes that surround the property.

Our clients were in much need of a new porch for extra storage of shoes and coats and well as a uplift for the exterior of thier home. We stripped the house back to bare brick, redesigned the layouts for a new porch, driveway so it felt inviting & homely. They wanted to inject some fun and energy into the house, which we did with a mix of contemporary and Mid-Century print tiles with tongue and grove bespoke panelling & shelving, bringing it to life with calm classic pastal greens and beige.
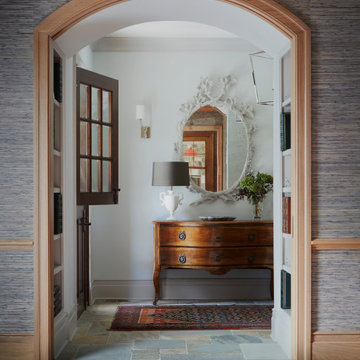
Traditional foyer in Other with white walls, slate floors, a dutch front door, a dark wood front door, multi-coloured floor and wallpaper.

Herringbone tiled entry
Photo of a mid-sized transitional mudroom in Burlington with grey walls, porcelain floors, a single front door, a dark wood front door, grey floor and decorative wall panelling.
Photo of a mid-sized transitional mudroom in Burlington with grey walls, porcelain floors, a single front door, a dark wood front door, grey floor and decorative wall panelling.
Entryway Design Ideas with a Green Front Door and a Dark Wood Front Door
4