Entryway Design Ideas with a Green Front Door and a Dark Wood Front Door
Refine by:
Budget
Sort by:Popular Today
101 - 120 of 18,802 photos
Item 1 of 3
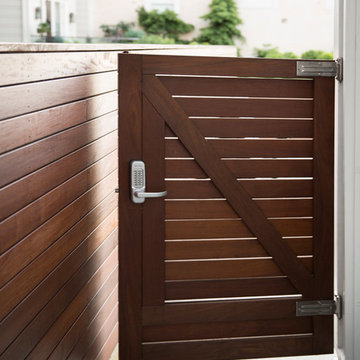
Architect: David Kotzebue / Photography: Paul Dyer
This is an example of a mid-sized contemporary entryway in San Francisco with concrete floors and a dark wood front door.
This is an example of a mid-sized contemporary entryway in San Francisco with concrete floors and a dark wood front door.
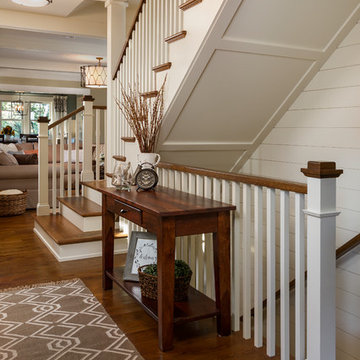
Design ideas for a large traditional foyer in Minneapolis with white walls, dark hardwood floors, a single front door, a dark wood front door and brown floor.
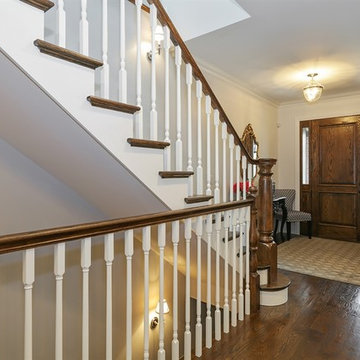
Mid-sized traditional foyer in Chicago with white walls, dark hardwood floors, a single front door, a dark wood front door and brown floor.
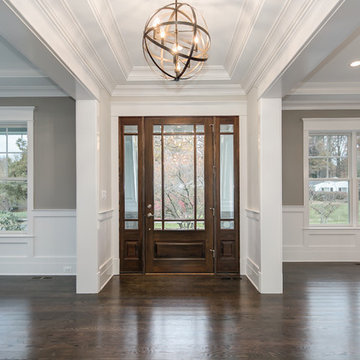
Struxtures Photography
This is an example of a mid-sized transitional foyer in DC Metro with grey walls, dark hardwood floors, a single front door and a dark wood front door.
This is an example of a mid-sized transitional foyer in DC Metro with grey walls, dark hardwood floors, a single front door and a dark wood front door.
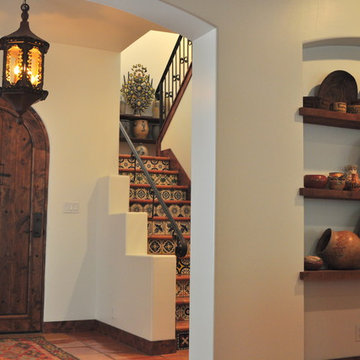
The owners of this New Braunfels house have a love of Spanish Colonial architecture, and were influenced by the McNay Art Museum in San Antonio.
The home elegantly showcases their collection of furniture and artifacts.
Handmade cement tiles are used as stair risers, and beautifully accent the Saltillo tile floor.
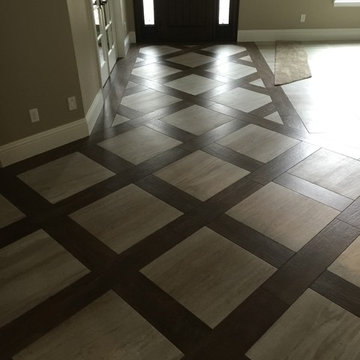
This was created out of 8"x36" Porcelain Wood Planks and 24"x24" Porcelain Tiles.
Photo of a mid-sized traditional front door in Orlando with beige walls, porcelain floors, a single front door and a dark wood front door.
Photo of a mid-sized traditional front door in Orlando with beige walls, porcelain floors, a single front door and a dark wood front door.
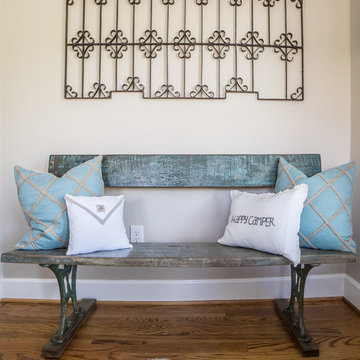
Steven Shires - Shires Photography
Mid-sized country front door in Other with beige walls, dark hardwood floors, a double front door and a dark wood front door.
Mid-sized country front door in Other with beige walls, dark hardwood floors, a double front door and a dark wood front door.
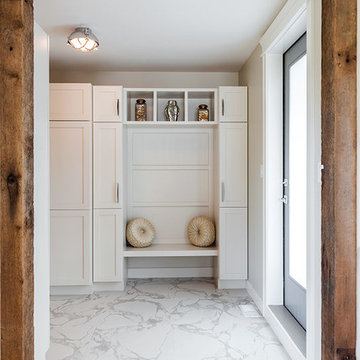
Photo of a mid-sized contemporary mudroom in Vancouver with beige walls, porcelain floors, a single front door, a dark wood front door and white floor.
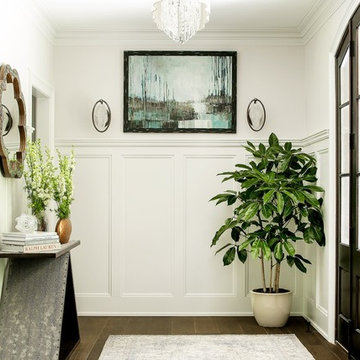
C Garibaldi Photography,
Photo of a mid-sized transitional foyer in New York with beige walls, dark hardwood floors, a single front door and a dark wood front door.
Photo of a mid-sized transitional foyer in New York with beige walls, dark hardwood floors, a single front door and a dark wood front door.
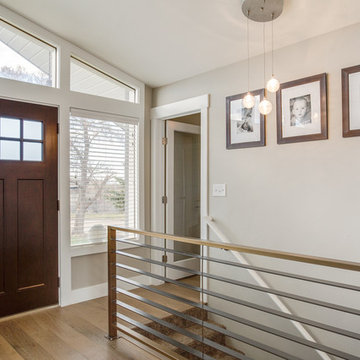
Inspiration for a small contemporary front door in Salt Lake City with grey walls, medium hardwood floors, a single front door and a dark wood front door.
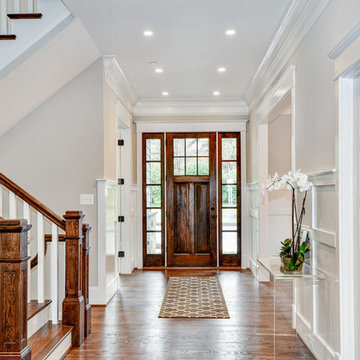
The first impression is the one that stays. When entering one of our homes, you will notice the high-end materials, the high ceilings, the beautiful lighting fixtures, the wood work... every detail is carefully planned.
#SuburbanBuilders
#CustomHomeBuilderArlingtonVA
#CustomHomeBuilderGreatFallsVA
#CustomHomeBuilderMcLeanVA
#CustomHomeBuilderViennaVA
#CustomHomeBuilderFallsChurchVA
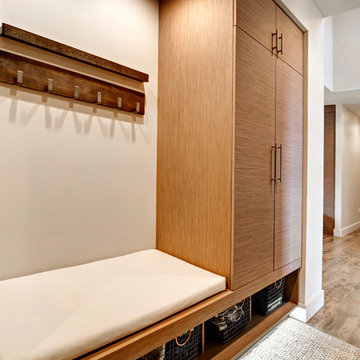
Sigle Photography & Michael Henry Photography
Design ideas for a large contemporary mudroom in Other with grey walls, medium hardwood floors, a single front door and a dark wood front door.
Design ideas for a large contemporary mudroom in Other with grey walls, medium hardwood floors, a single front door and a dark wood front door.
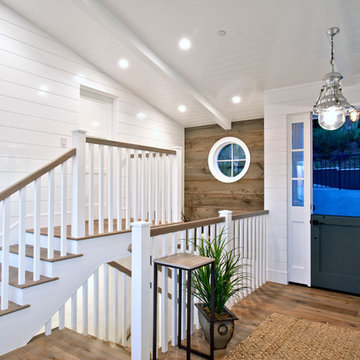
Mid-sized beach style foyer in Orange County with white walls, light hardwood floors, a double front door and a green front door.
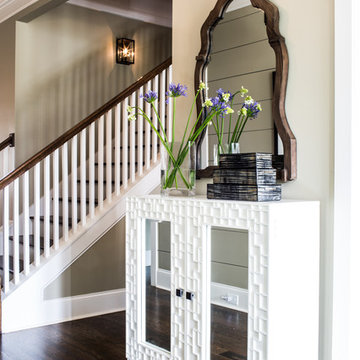
Entry hall with decorative chest and mirror.
Inspiration for a large country entry hall in Nashville with beige walls, dark hardwood floors, a double front door and a dark wood front door.
Inspiration for a large country entry hall in Nashville with beige walls, dark hardwood floors, a double front door and a dark wood front door.
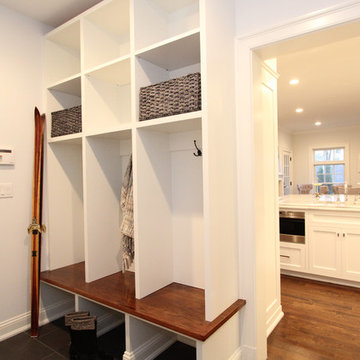
Birgit Anich
Mid-sized modern mudroom in New York with grey walls, dark hardwood floors, a single front door and a dark wood front door.
Mid-sized modern mudroom in New York with grey walls, dark hardwood floors, a single front door and a dark wood front door.
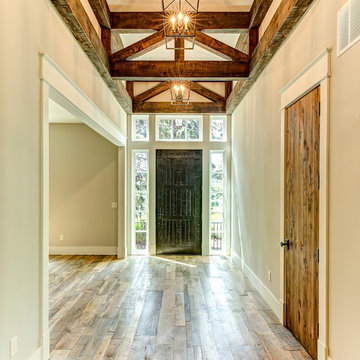
Inspiration for a mid-sized country foyer in Other with beige walls, light hardwood floors, a single front door and a dark wood front door.
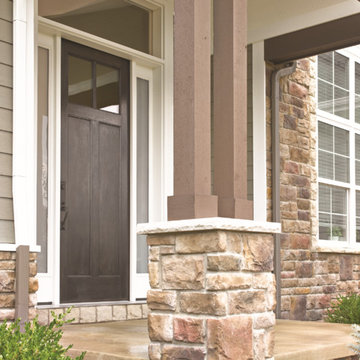
8ft. Classic-Craft American Style Collection fiberglass door featuring high-definition vertical Douglas Fir grain and Shaker-style recessed panels. Door features energy-efficient Low-E glass and 2-lite simulated divided lites (SDLs).
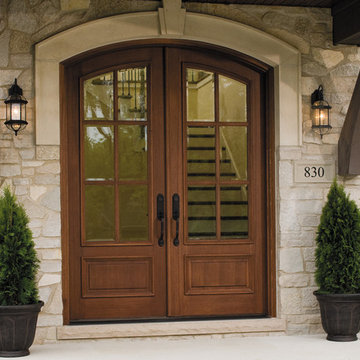
This is an example of a large arts and crafts front door in Austin with a double front door and a dark wood front door.
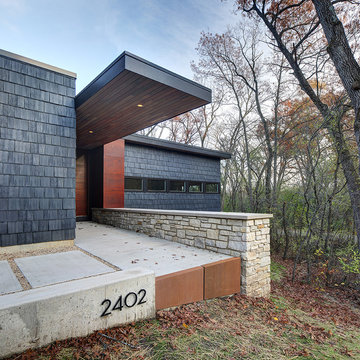
Tricia Shay Photography
Inspiration for a modern entryway in Milwaukee with black walls, concrete floors and a dark wood front door.
Inspiration for a modern entryway in Milwaukee with black walls, concrete floors and a dark wood front door.
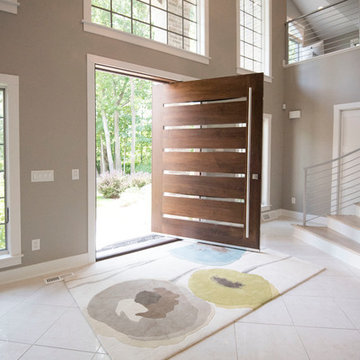
This is an example of a transitional entryway in Milwaukee with grey walls, a pivot front door, a dark wood front door and white floor.
Entryway Design Ideas with a Green Front Door and a Dark Wood Front Door
6