All Ceiling Designs Entryway Design Ideas with a Green Front Door
Refine by:
Budget
Sort by:Popular Today
1 - 20 of 113 photos
Item 1 of 3

Situated along the coastal foreshore of Inverloch surf beach, this 7.4 star energy efficient home represents a lifestyle change for our clients. ‘’The Nest’’, derived from its nestled-among-the-trees feel, is a peaceful dwelling integrated into the beautiful surrounding landscape.
Inspired by the quintessential Australian landscape, we used rustic tones of natural wood, grey brickwork and deep eucalyptus in the external palette to create a symbiotic relationship between the built form and nature.
The Nest is a home designed to be multi purpose and to facilitate the expansion and contraction of a family household. It integrates users with the external environment both visually and physically, to create a space fully embracive of nature.

玄関は北欧風で可愛らしいデザイン
Photo of a mid-sized scandinavian foyer in Other with white walls, a single front door, a green front door, beige floor, wallpaper and wallpaper.
Photo of a mid-sized scandinavian foyer in Other with white walls, a single front door, a green front door, beige floor, wallpaper and wallpaper.
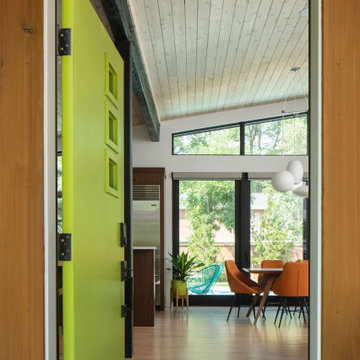
Photo of a midcentury entryway in Denver with brown walls, light hardwood floors, a single front door, a green front door, beige floor and wood.

This is an example of a small traditional front door in London with grey walls, medium hardwood floors, a single front door, a green front door, white floor, coffered and planked wall panelling.

Ingresso: difronte all'ingresso un locale relax chiuso da una porta scorrevole nascosta nel mobile a disegno in legno cannettato. Il mobile nasconde una piccola cucina a servizio del piano principale.
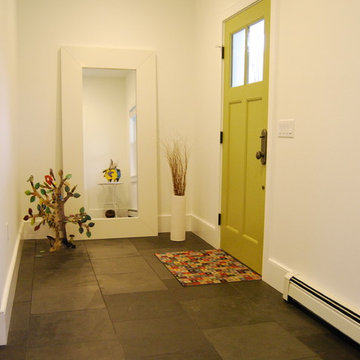
Simple, bright main entry with 18x18 black slate tile floor, oversized Ikea mirror and whimsical metal and paper accessories. Door paint color is Benjamin Moore Agave.
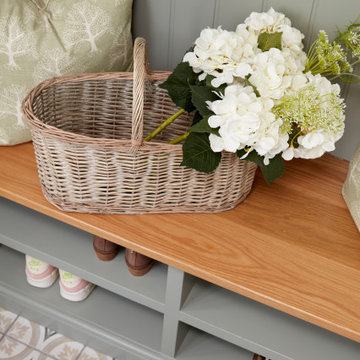
Our clients were in much need of a new porch for extra storage of shoes and coats and well as a uplift for the exterior of thier home. We stripped the house back to bare brick, redesigned the layouts for a new porch, driveway so it felt inviting & homely. They wanted to inject some fun and energy into the house, which we did with a mix of contemporary and Mid-Century print tiles with tongue and grove bespoke panelling & shelving, bringing it to life with calm classic pastal greens and beige.

The subtle wallpaper pattern added softness and texture to the entrance hall
Photo of a small entry hall in London with grey walls, medium hardwood floors, a single front door, a green front door, brown floor, recessed and wallpaper.
Photo of a small entry hall in London with grey walls, medium hardwood floors, a single front door, a green front door, brown floor, recessed and wallpaper.
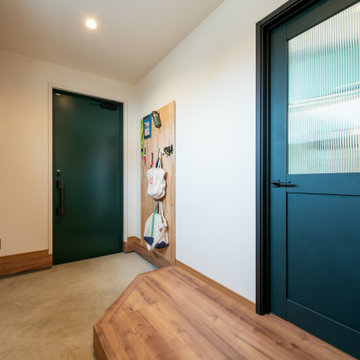
Inspiration for a mid-sized beach style entry hall in Yokohama with white walls, plywood floors, a single front door, a green front door, brown floor, wallpaper and wood walls.
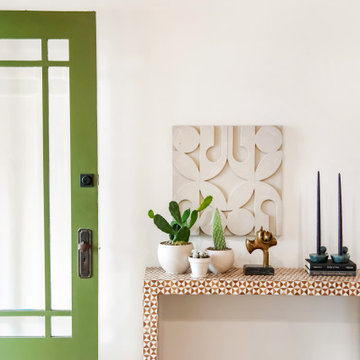
Entry of historic renovation
Photo of a mid-sized midcentury entryway in Other with painted wood floors, a green front door and timber.
Photo of a mid-sized midcentury entryway in Other with painted wood floors, a green front door and timber.
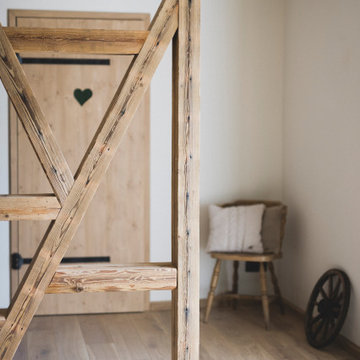
Eingang mit Garderobe und Gäste-WC
© Maria Bayer www.mariabayer.de
Mid-sized country entry hall in Nuremberg with white walls, painted wood floors, a single front door, a green front door, brown floor and exposed beam.
Mid-sized country entry hall in Nuremberg with white walls, painted wood floors, a single front door, a green front door, brown floor and exposed beam.
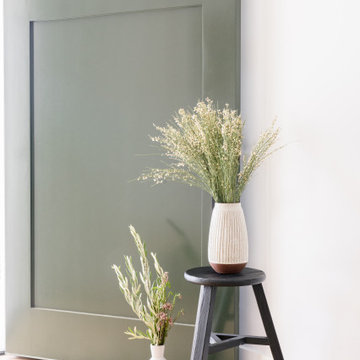
Design ideas for a mid-sized scandinavian front door in Orange County with white walls, light hardwood floors, a dutch front door, a green front door, brown floor and vaulted.
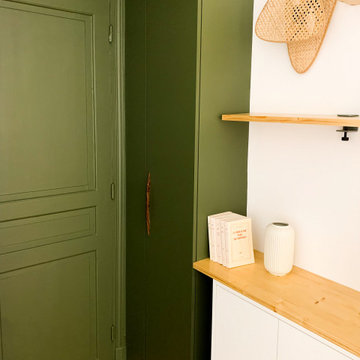
Un sas d'entrée vert olive a été crée. Il accueille des rangements et permet de cacher le placard compteur tout en étant déco et fonctionnel !
Small contemporary entryway in Paris with green walls, laminate floors, a single front door, a green front door and recessed.
Small contemporary entryway in Paris with green walls, laminate floors, a single front door, a green front door and recessed.
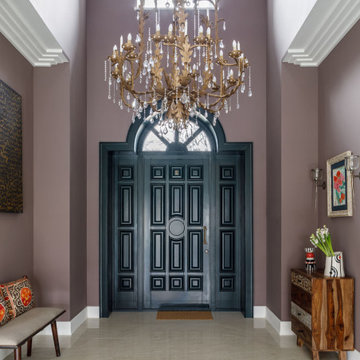
Photo of a mid-sized contemporary front door in Moscow with porcelain floors, a dutch front door, a green front door, beige floor and wood.
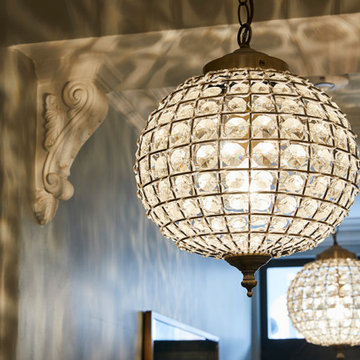
Small transitional front door in London with white walls, medium hardwood floors, a single front door, a green front door, white floor, coffered and planked wall panelling.

Our clients were in much need of a new porch for extra storage of shoes and coats and well as a uplift for the exterior of thier home. We stripped the house back to bare brick, redesigned the layouts for a new porch, driveway so it felt inviting & homely. They wanted to inject some fun and energy into the house, which we did with a mix of contemporary and Mid-Century print tiles with tongue and grove bespoke panelling & shelving, bringing it to life with calm classic pastal greens and beige.
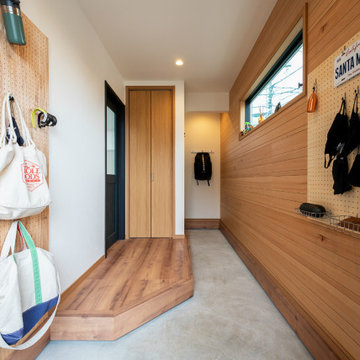
Mid-sized beach style entry hall in Yokohama with white walls, plywood floors, a single front door, a green front door, brown floor, wallpaper and wood walls.
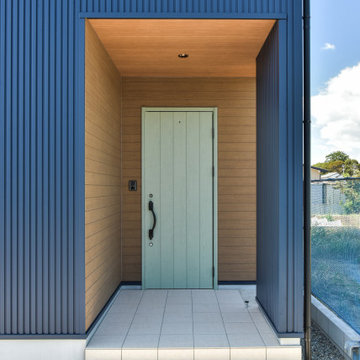
ようこそわが家へ
Beach style front door in Other with blue walls, painted wood floors, a single front door, a green front door, white floor and timber.
Beach style front door in Other with blue walls, painted wood floors, a single front door, a green front door, white floor and timber.
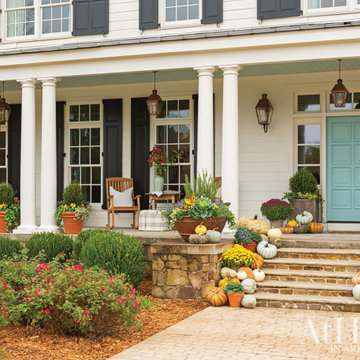
Porch Perfected: The weather is right and fall colors are beginning to show off. For seasonal inspiration, grab a seat on Ashley and Michael Mosley’s Sheridan front porch. Revisiting this autumnal delight with At Home in Arkansas Magazine.
http://ow.ly/AbCq50LBurp
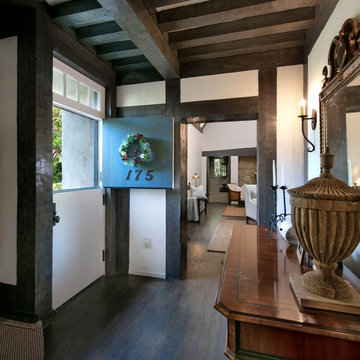
Small vestibule in Santa Barbara with white walls, dark hardwood floors, a dutch front door, a green front door, brown floor and exposed beam.
All Ceiling Designs Entryway Design Ideas with a Green Front Door
1