Entryway Design Ideas with a Light Wood Front Door
Refine by:
Budget
Sort by:Popular Today
141 - 160 of 842 photos
Item 1 of 3
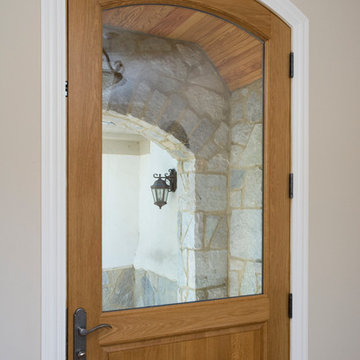
Linda Oyama Bryan, photographer
Arch Top Wood and Glass Front Door in Country French Home looks onto stone and stained beadboard covered entry.
Photo of a mid-sized traditional front door in Chicago with beige walls, medium hardwood floors, a single front door and a light wood front door.
Photo of a mid-sized traditional front door in Chicago with beige walls, medium hardwood floors, a single front door and a light wood front door.
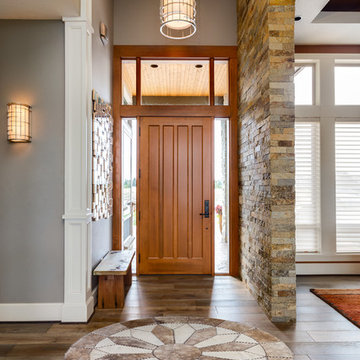
Family run AYDIN Hides is the Leading Provider of the Finest Luxury Cowhide and Cowhide Patchwork Rugs, Sheepskins and Goatskins ethically and humanely sourced in Europe and 100% with respect to nature and bio diversity. Each piece is handcrafted and hand-stitched in small production batches to offer uncompromised Premium Quality and Authenticity.
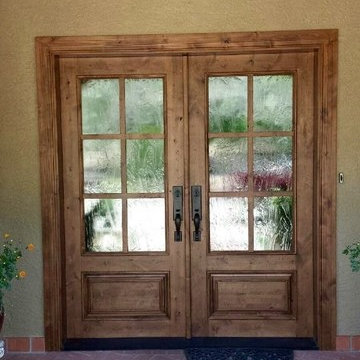
Knotty Alder
Seedy Swirl Tempered Glass
Emtek Hardware
Photo of a traditional front door in Austin with a double front door and a light wood front door.
Photo of a traditional front door in Austin with a double front door and a light wood front door.
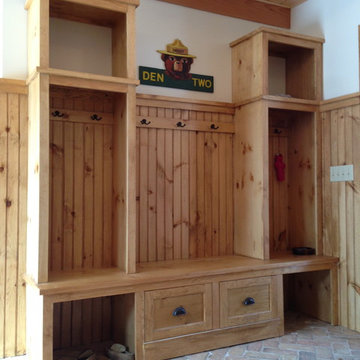
Mudroom cubbies with pine wood wainscoting and exposed floor beams in douglas fir.
Inspiration for a mid-sized country mudroom in Burlington with white walls, brick floors, a single front door and a light wood front door.
Inspiration for a mid-sized country mudroom in Burlington with white walls, brick floors, a single front door and a light wood front door.
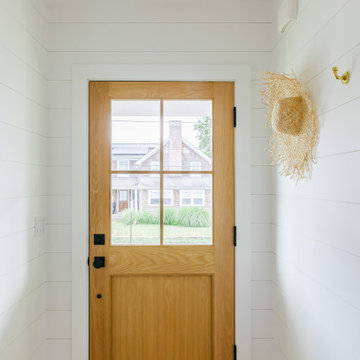
This is an example of a large beach style foyer in Other with white walls, light hardwood floors, a single front door, a light wood front door, brown floor and planked wall panelling.
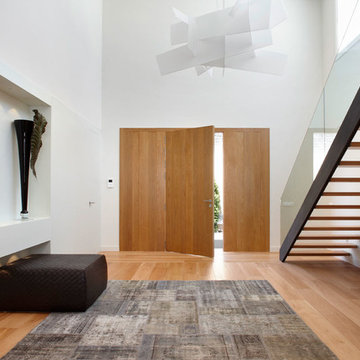
Design ideas for a large contemporary foyer in Barcelona with white walls, light hardwood floors, a single front door and a light wood front door.
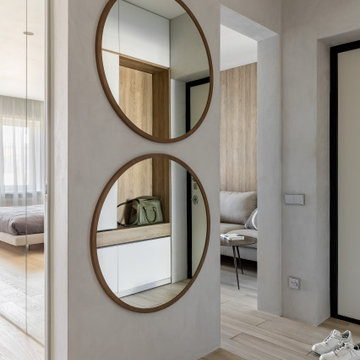
Inspiration for a small contemporary entry hall in Saint Petersburg with grey walls, ceramic floors, a single front door, a light wood front door and beige floor.
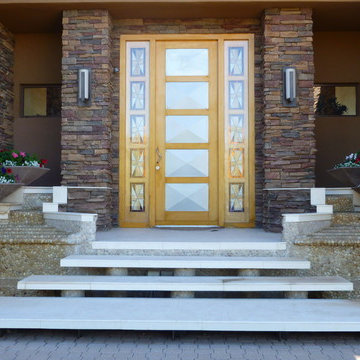
“Big Daddy Construction & Design" is a full service construction company with seasoned leadership and over 20 years of contracting experience in the Phoenix area. “Big Daddy” offers it's services as a viable alternative to business as usual in Arizona’s construction industry.
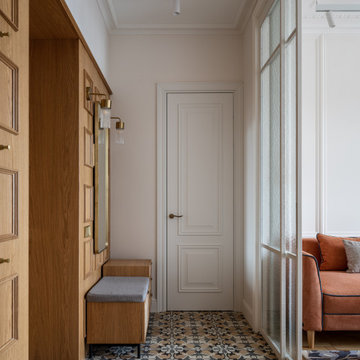
Photo of a small transitional entryway in Moscow with white walls, ceramic floors, a single front door, a light wood front door and panelled walls.
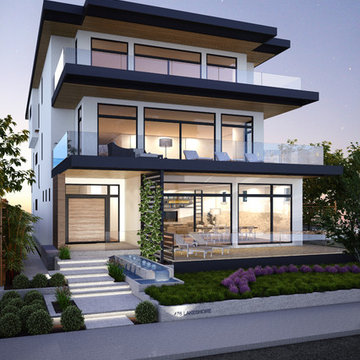
Giroux Design Group
Large modern front door in Vancouver with white walls, concrete floors, a pivot front door and a light wood front door.
Large modern front door in Vancouver with white walls, concrete floors, a pivot front door and a light wood front door.
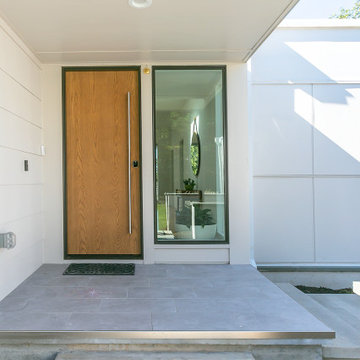
Large contemporary front door in Richmond with light hardwood floors, a pivot front door and a light wood front door.
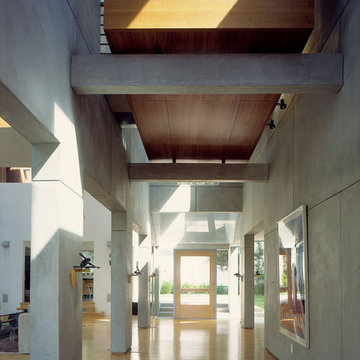
Design ideas for a mid-sized modern front door in Los Angeles with grey walls, light hardwood floors, a single front door, a light wood front door and beige floor.
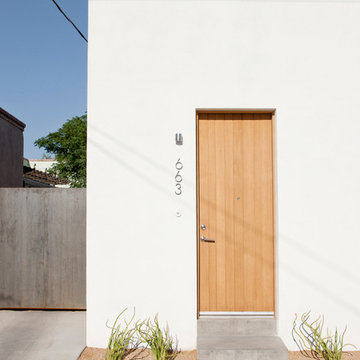
Bill Timmerman
Inspiration for a small modern front door in Other with white walls, concrete floors, a pivot front door and a light wood front door.
Inspiration for a small modern front door in Other with white walls, concrete floors, a pivot front door and a light wood front door.

Guadalajara, San Clemente Coastal Modern Remodel
This major remodel and addition set out to take full advantage of the incredible view and create a clear connection to both the front and rear yards. The clients really wanted a pool and a home that they could enjoy with their kids and take full advantage of the beautiful climate that Southern California has to offer. The existing front yard was completely given to the street, so privatizing the front yard with new landscaping and a low wall created an opportunity to connect the home to a private front yard. Upon entering the home a large staircase blocked the view through to the ocean so removing that space blocker opened up the view and created a large great room.
Indoor outdoor living was achieved through the usage of large sliding doors which allow that seamless connection to the patio space that overlooks a new pool and view to the ocean. A large garden is rare so a new pool and bocce ball court were integrated to encourage the outdoor active lifestyle that the clients love.
The clients love to travel and wanted display shelving and wall space to display the art they had collected all around the world. A natural material palette gives a warmth and texture to the modern design that creates a feeling that the home is lived in. Though a subtle change from the street, upon entering the front door the home opens up through the layers of space to a new lease on life with this remodel.
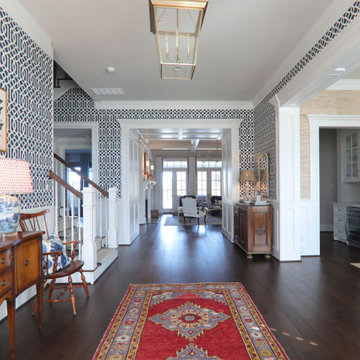
Design ideas for a large traditional foyer in Houston with white walls, dark hardwood floors, a single front door, a light wood front door, brown floor and wallpaper.
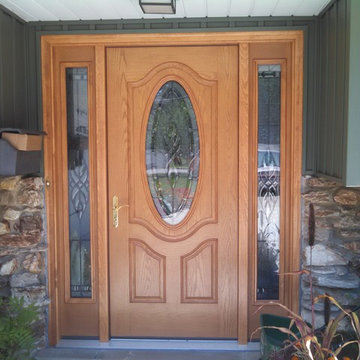
Light Oak Stained Fiberglass entry door by Therma Tru with 3/4 Oval deluxe decorative glass, and full lite sidelites including multi point locking hardware in this beautiful setting of stone and vinyl siding on home in Villa Park, IL. Photo courtesy of: James Zabilka
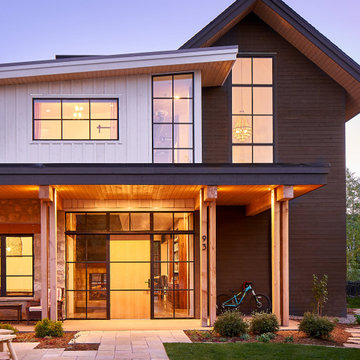
Large country front door in Denver with a single front door and a light wood front door.
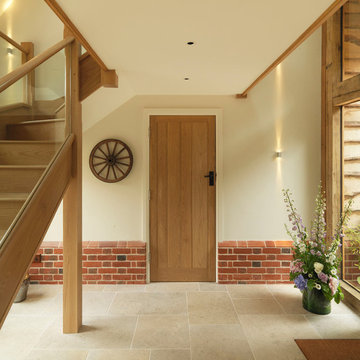
This pretty entrance area was created to connect the old and new parts of the cottage. The glass and oak staircase gives a light and airy feel, which can be unusual in a traditional thatched cottage. The exposed brick and natural limestone connect outdoor and indoor spaces, and the farrow and ball lime white on the walls softens the space.
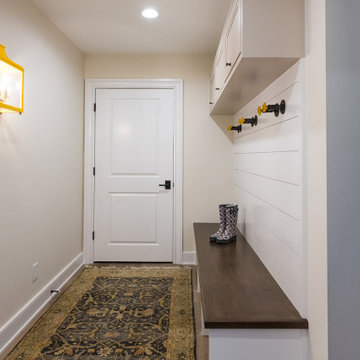
The utility room was in between the LR and the kitchen, so we moved it in order to connect the two spaces. We put the utility room where the laundry room used to be and created a new laundry room off a new hallway that leads to the master bedroom. The space for this was created by borrowing space from the XL dining area. We carved out space for the formal living room to accommodate a larger kitchen. The rest of the space became modest-sized offices with French doors to allow light from the house's front into the kitchen. The living room now transitioned into the kitchen with a new bar and sitting area.
We also transformed the full bath and hallway, which became a half-bath and mudroom for this single couple. The master bathroom was redesigned to receive a private toilet room and tiled shower. The stairs were reoriented to highlight an open railing and small foyer with a pretty armchair. The client’s existing stylish furnishings were incorporated into the colorful, bold design. Each space had personality and unique charm. The aqua kitchen’s focal point is the Kohler cast-iron vintage-inspired sink. The enlarged windows in the living room and sink allow the homeowners to enjoy the natural surroundings.
Builder Partner – Parsetich Custom Homes
Photographer - Sarah Shields
---
Project completed by Wendy Langston's Everything Home interior design firm, which serves Carmel, Zionsville, Fishers, Westfield, Noblesville, and Indianapolis.
For more about Everything Home, click here: https://everythinghomedesigns.com/
To learn more about this project, click here:
https://everythinghomedesigns.com/portfolio/this-is-my-happy-place/
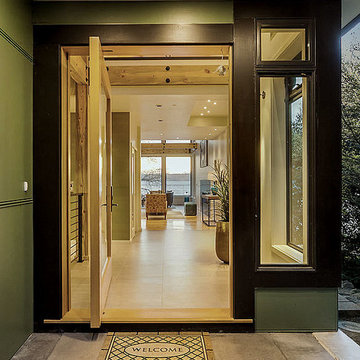
Entry pivot door.
Photo of a mid-sized modern front door in Seattle with white walls, porcelain floors, a pivot front door, a light wood front door, beige floor and exposed beam.
Photo of a mid-sized modern front door in Seattle with white walls, porcelain floors, a pivot front door, a light wood front door, beige floor and exposed beam.
Entryway Design Ideas with a Light Wood Front Door
8